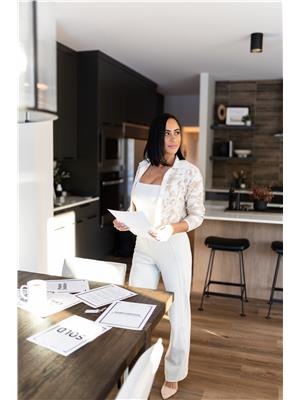20110 27 Av Nw Edmonton, Alberta T6M 0W7
$449,000
Beautiful 2-storey end-unit attached home in The Uplands with no condo fees. Built in 2018, this move-in ready property features 3 bedrooms, 2 full baths, 2 half baths, and a fully finished basement with a large rec room. The main floor offers an open layout with a bright kitchen, dining space, and a smart mudroom at the rear entry. Upstairs, the primary bedroom includes its own ensuite, with two additional bedrooms and another full bath for family or guests. Upgrades include central A/C and new triple-pane windows for comfort and efficiency. Outside, enjoy a detached double garage, RV parking pad, fenced yard, and deck, perfect for entertaining or relaxing. Located in a growing West Edmonton community, The Uplands offers access to ravines, trails, schools, shopping, and quick connections to the Henday and West Edmonton Mall. This 2-storey home combines modern design, practical features, and excellent value. (id:42336)
Property Details
| MLS® Number | E4459709 |
| Property Type | Single Family |
| Neigbourhood | The Uplands |
| Amenities Near By | Public Transit, Schools |
| Features | Park/reserve, Lane |
| Structure | Fire Pit |
Building
| Bathroom Total | 4 |
| Bedrooms Total | 3 |
| Appliances | Dishwasher, Dryer, Garage Door Opener Remote(s), Garage Door Opener, Microwave Range Hood Combo, Refrigerator, Storage Shed, Stove, Washer, Window Coverings |
| Basement Development | Finished |
| Basement Type | Full (finished) |
| Constructed Date | 2018 |
| Construction Style Attachment | Attached |
| Cooling Type | Central Air Conditioning |
| Fire Protection | Smoke Detectors |
| Half Bath Total | 2 |
| Heating Type | Forced Air |
| Stories Total | 2 |
| Size Interior | 1343 Sqft |
| Type | Row / Townhouse |
Parking
| Detached Garage | |
| R V |
Land
| Acreage | No |
| Fence Type | Fence |
| Land Amenities | Public Transit, Schools |
| Size Irregular | 321.19 |
| Size Total | 321.19 M2 |
| Size Total Text | 321.19 M2 |
Rooms
| Level | Type | Length | Width | Dimensions |
|---|---|---|---|---|
| Basement | Recreation Room | 4.85 m | 10.64 m | 4.85 m x 10.64 m |
| Basement | Utility Room | 2.02 m | 2.95 m | 2.02 m x 2.95 m |
| Main Level | Living Room | 3.87 m | 4.08 m | 3.87 m x 4.08 m |
| Main Level | Dining Room | 3.87 m | 3.49 m | 3.87 m x 3.49 m |
| Main Level | Kitchen | 3.32 m | 3.54 m | 3.32 m x 3.54 m |
| Upper Level | Primary Bedroom | 3.49 m | 4.69 m | 3.49 m x 4.69 m |
| Upper Level | Bedroom 2 | 2.55 m | 2.99 m | 2.55 m x 2.99 m |
| Upper Level | Bedroom 3 | 2.53 m | 3.04 m | 2.53 m x 3.04 m |
https://www.realtor.ca/real-estate/28918280/20110-27-av-nw-edmonton-the-uplands
Interested?
Contact us for more information

David M. Ozubko
Associate
https://www.youtube.com/embed/6MP9pxwYT9w
www.davesells.ca/
https://twitter.com/Davesellsca
https://www.facebook.com/DaveSells.ca/
https://www.linkedin.com/in/dave-ozubko-55441574
https://www.instagram.com/davesells.ca/?hl=en
https://www.youtube.com/channel/UCYyFSm4qefraD_Pf2hCZP3Q

3400-10180 101 St Nw
Edmonton, Alberta T5J 3S4
(855) 623-6900
https://www.onereal.ca/

Maria Ozubko
Associate
(780) 457-3777
https://www.davesells.ca/about-maria
https://twitter.com/mariaozubko
https://www.facebook.com/DaveSells.ca/notifications
https://www.linkedin.com/in/maria-ozubko-57aa2545/
https://www.instagram.com/mariaozubko/
https://www.youtube.com/embed/nwGKoQolvv0

3400-10180 101 St Nw
Edmonton, Alberta T5J 3S4
(855) 623-6900
https://www.onereal.ca/


















































