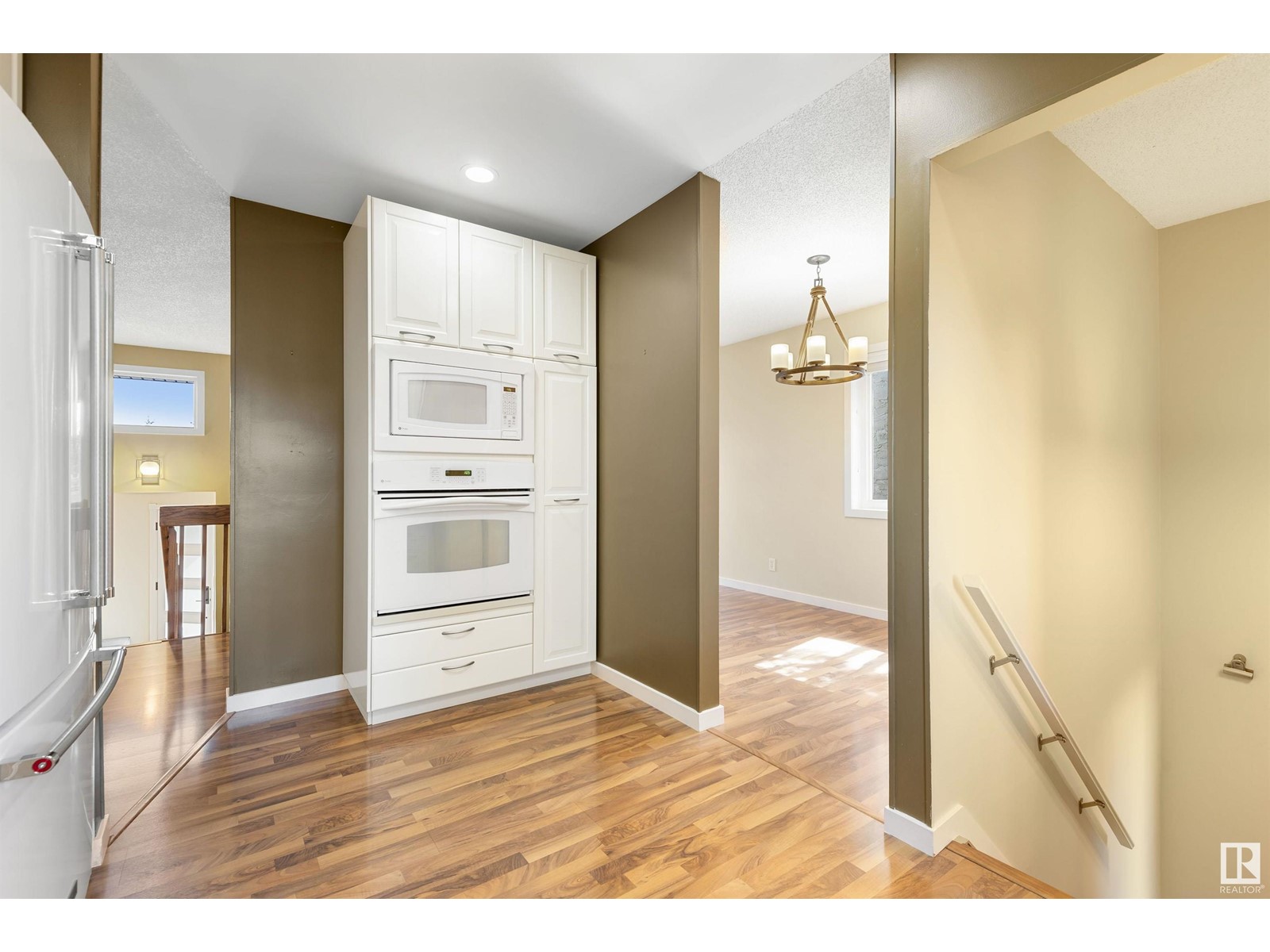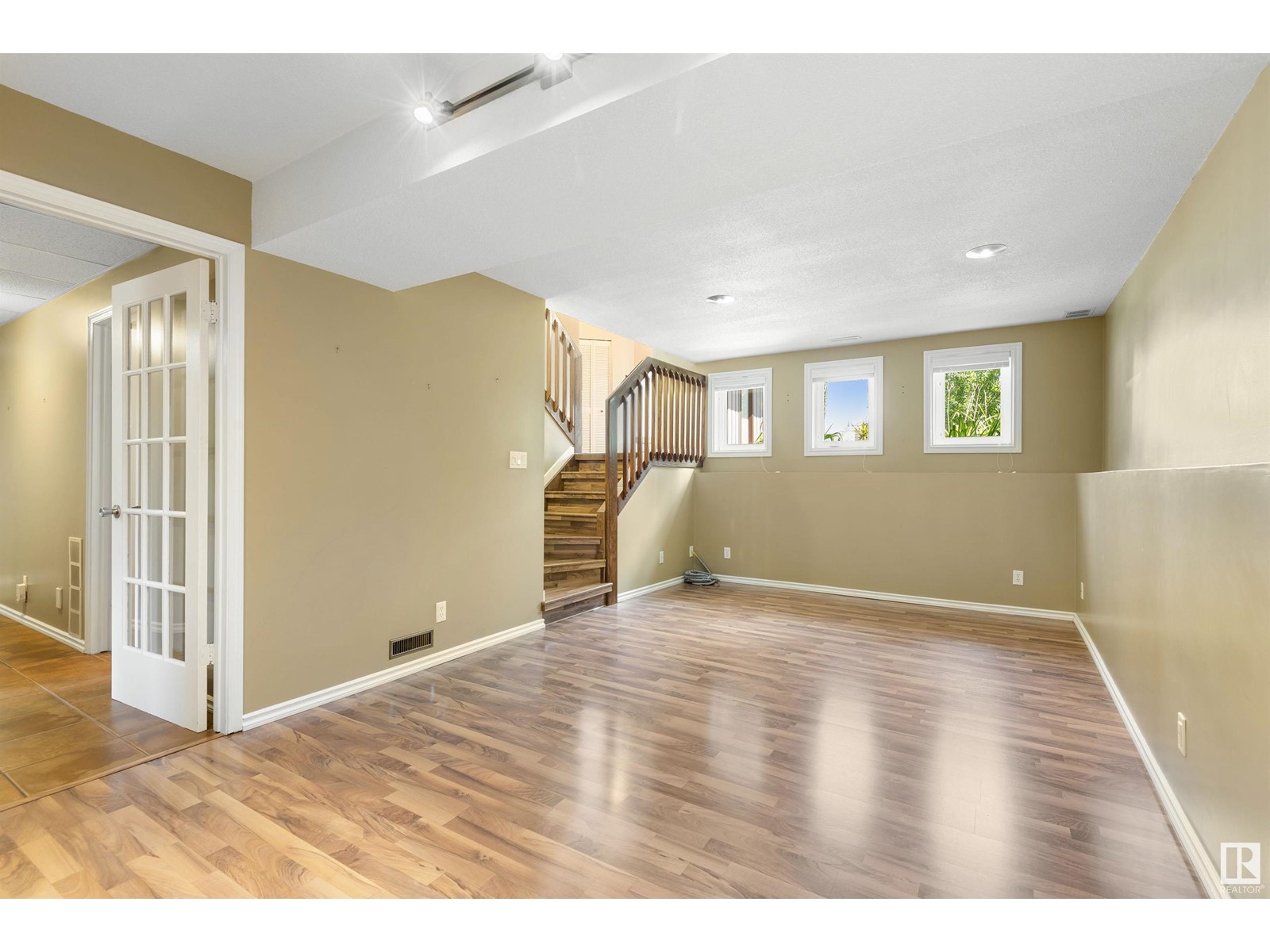2012 35 St Nw Edmonton, Alberta T6L 3G2
$500,000
Charming 5 Bedroom Bi-level with an OVERSIZED double garage and TONS of upgrades nestled on a peaceful street. This 1,244 sqft home boasts an updated roof, windows, siding, awning, appliances and kitchen. The kitchen is equipped with sleek appliances, Gas Cooktop, Hood Fan and Built in Oven. The front living room, provides an inviting atmosphere for relaxation and entertainment. This level also includes three well-appointed bedrooms and a stylishly renovated Ensuite+Main bathroom. A convenient Separate entrance leads to a mudroom and down to the lower level, where you'll find a large recreation room, Two sizeable bedrooms, a Den, Storage, updated bathroom, Laminate & Tile flooring and ample windows throughout. Outside You are Welcomed by a Private Oasis. South and West Sun throughout the day, Aggregate concrete Patio, NEW FENCING, Fully Treed, Storage Shed. An excellent Place to end the work day or entertain. Move in and Enjoy a Meticulous Home, Fantastic Insulated Garage Measuring 23'8x21'2!!! (id:42336)
Property Details
| MLS® Number | E4403234 |
| Property Type | Single Family |
| Neigbourhood | Daly Grove |
| Amenities Near By | Golf Course, Playground, Public Transit, Schools, Shopping |
| Features | No Back Lane, No Smoking Home |
| Parking Space Total | 2 |
| Structure | Dog Run - Fenced In, Patio(s) |
Building
| Bathroom Total | 3 |
| Bedrooms Total | 5 |
| Amenities | Vinyl Windows |
| Appliances | Dryer, Hood Fan, Oven - Built-in, Microwave, Refrigerator, Stove, Central Vacuum, Washer |
| Architectural Style | Bi-level |
| Basement Development | Finished |
| Basement Type | Full (finished) |
| Constructed Date | 1980 |
| Construction Style Attachment | Detached |
| Fire Protection | Smoke Detectors |
| Half Bath Total | 1 |
| Heating Type | Forced Air |
| Size Interior | 1244.8462 Sqft |
| Type | House |
Parking
| Attached Garage | |
| Oversize |
Land
| Acreage | No |
| Fence Type | Fence |
| Land Amenities | Golf Course, Playground, Public Transit, Schools, Shopping |
| Size Irregular | 552.39 |
| Size Total | 552.39 M2 |
| Size Total Text | 552.39 M2 |
Rooms
| Level | Type | Length | Width | Dimensions |
|---|---|---|---|---|
| Basement | Den | 3 m | 4.55 m | 3 m x 4.55 m |
| Basement | Bedroom 4 | 2.76 m | 3.04 m | 2.76 m x 3.04 m |
| Basement | Bedroom 5 | 3.53 m | 3.02 m | 3.53 m x 3.02 m |
| Basement | Recreation Room | 3.22 m | 6.38 m | 3.22 m x 6.38 m |
| Basement | Laundry Room | 2.24 m | 4.22 m | 2.24 m x 4.22 m |
| Main Level | Living Room | 3.92 m | 4.78 m | 3.92 m x 4.78 m |
| Main Level | Dining Room | 2.43 m | 2.47 m | 2.43 m x 2.47 m |
| Main Level | Kitchen | 2.72 m | 4.51 m | 2.72 m x 4.51 m |
| Main Level | Primary Bedroom | 3.3 m | 4.18 m | 3.3 m x 4.18 m |
| Main Level | Bedroom 2 | 2.48 m | 3.43 m | 2.48 m x 3.43 m |
| Main Level | Bedroom 3 | 3.37 m | 3.4 m | 3.37 m x 3.4 m |
https://www.realtor.ca/real-estate/27323321/2012-35-st-nw-edmonton-daly-grove
Interested?
Contact us for more information

Ricky D. Hill
Associate
(780) 467-2897
www.riverbendricky.com/

302-5083 Windermere Blvd Sw
Edmonton, Alberta T6W 0J5
(780) 406-4000
(780) 988-4067

Marcel J. De Moissac
Associate
(780) 467-2897

302-5083 Windermere Blvd Sw
Edmonton, Alberta T6W 0J5
(780) 406-4000
(780) 988-4067















































