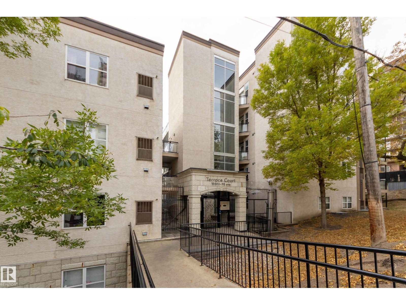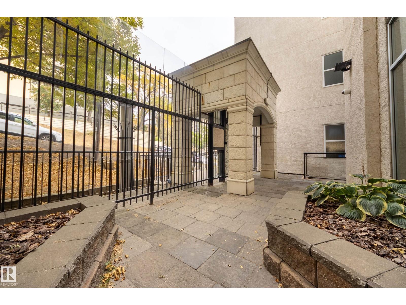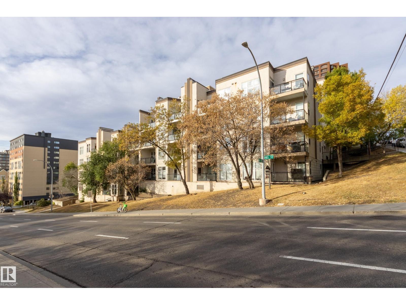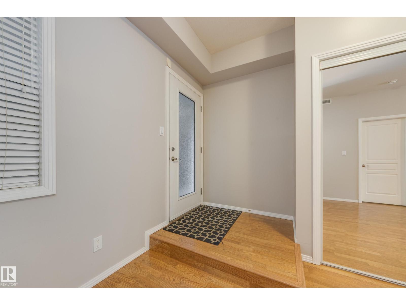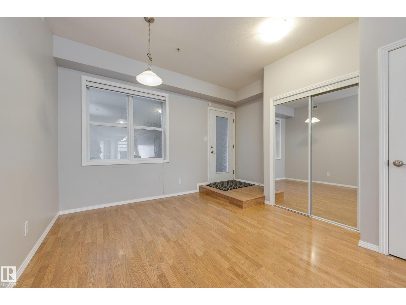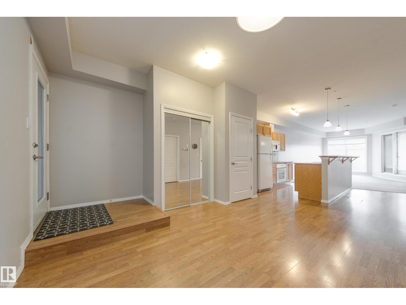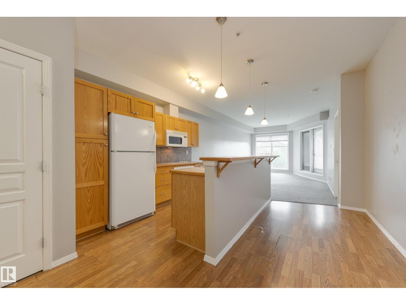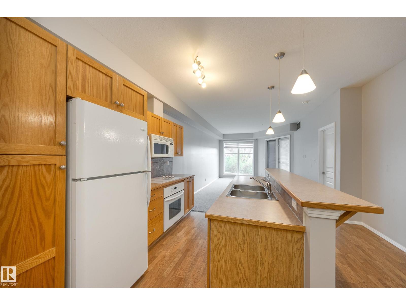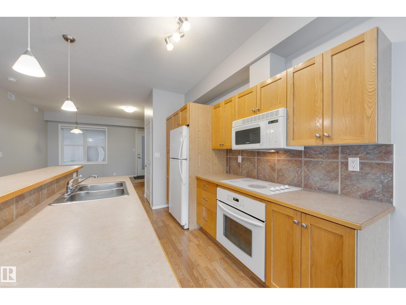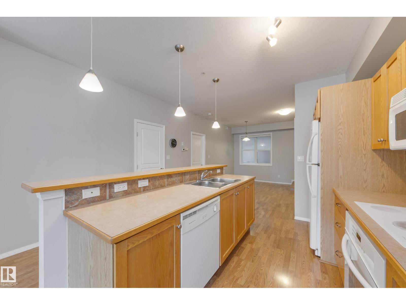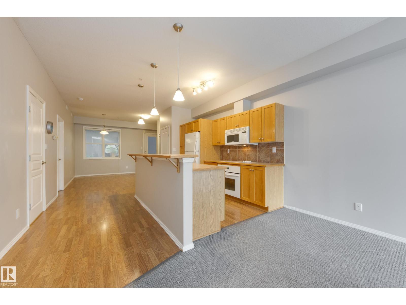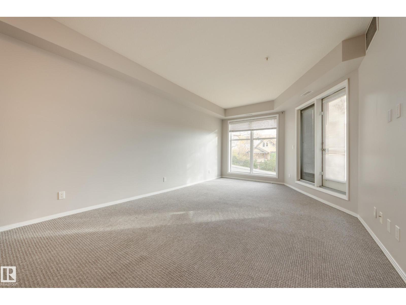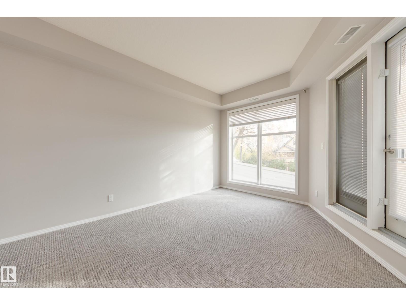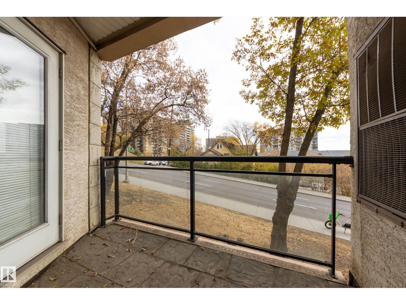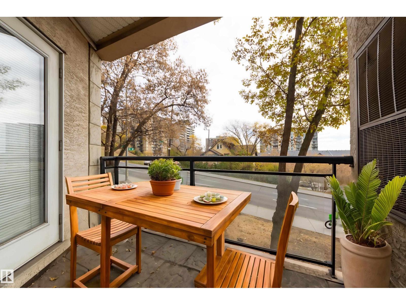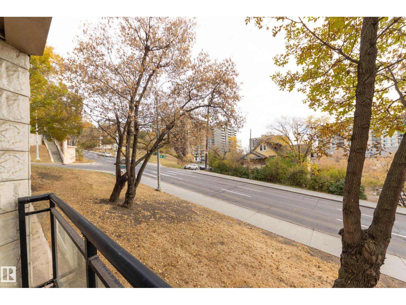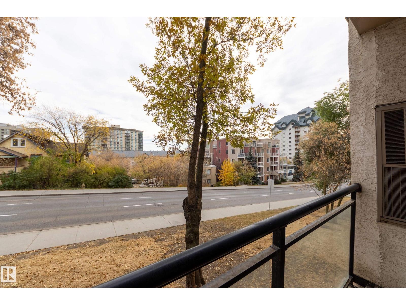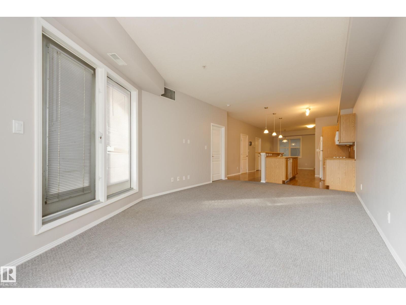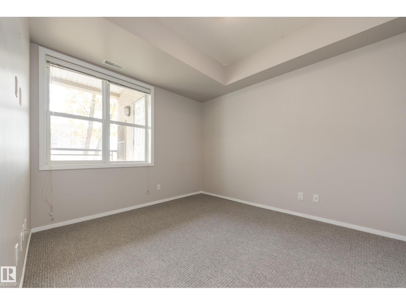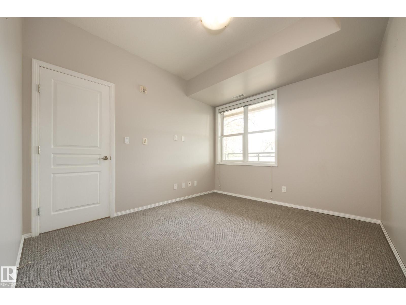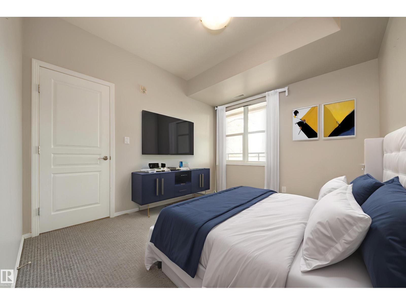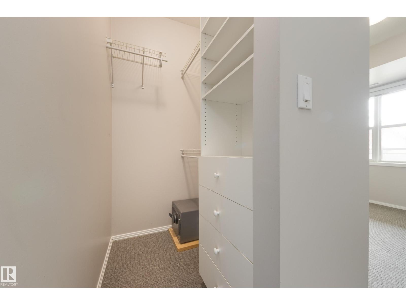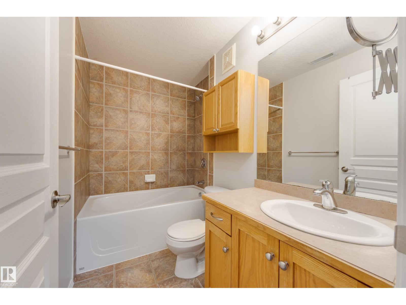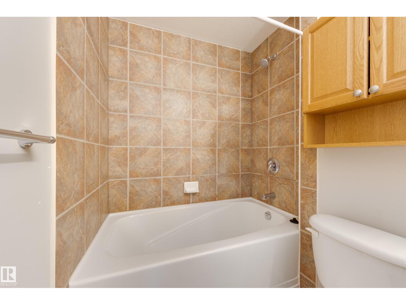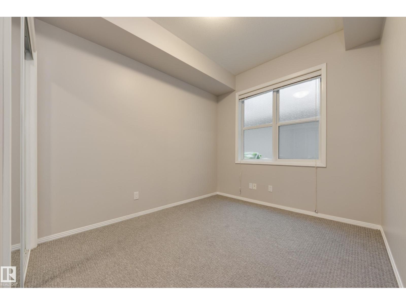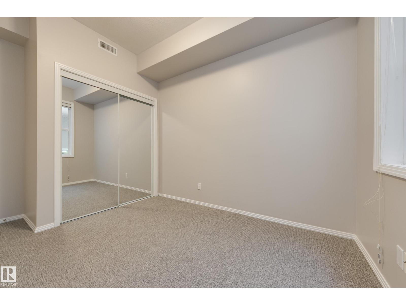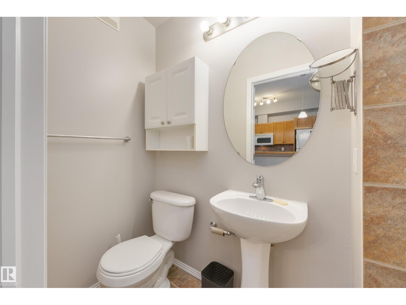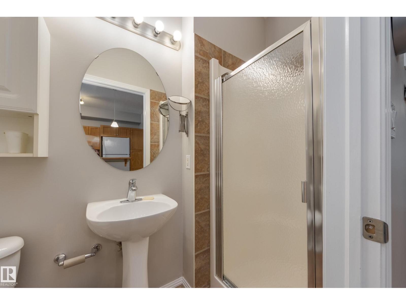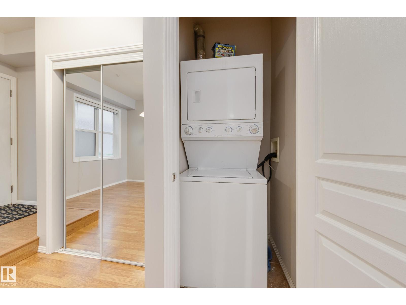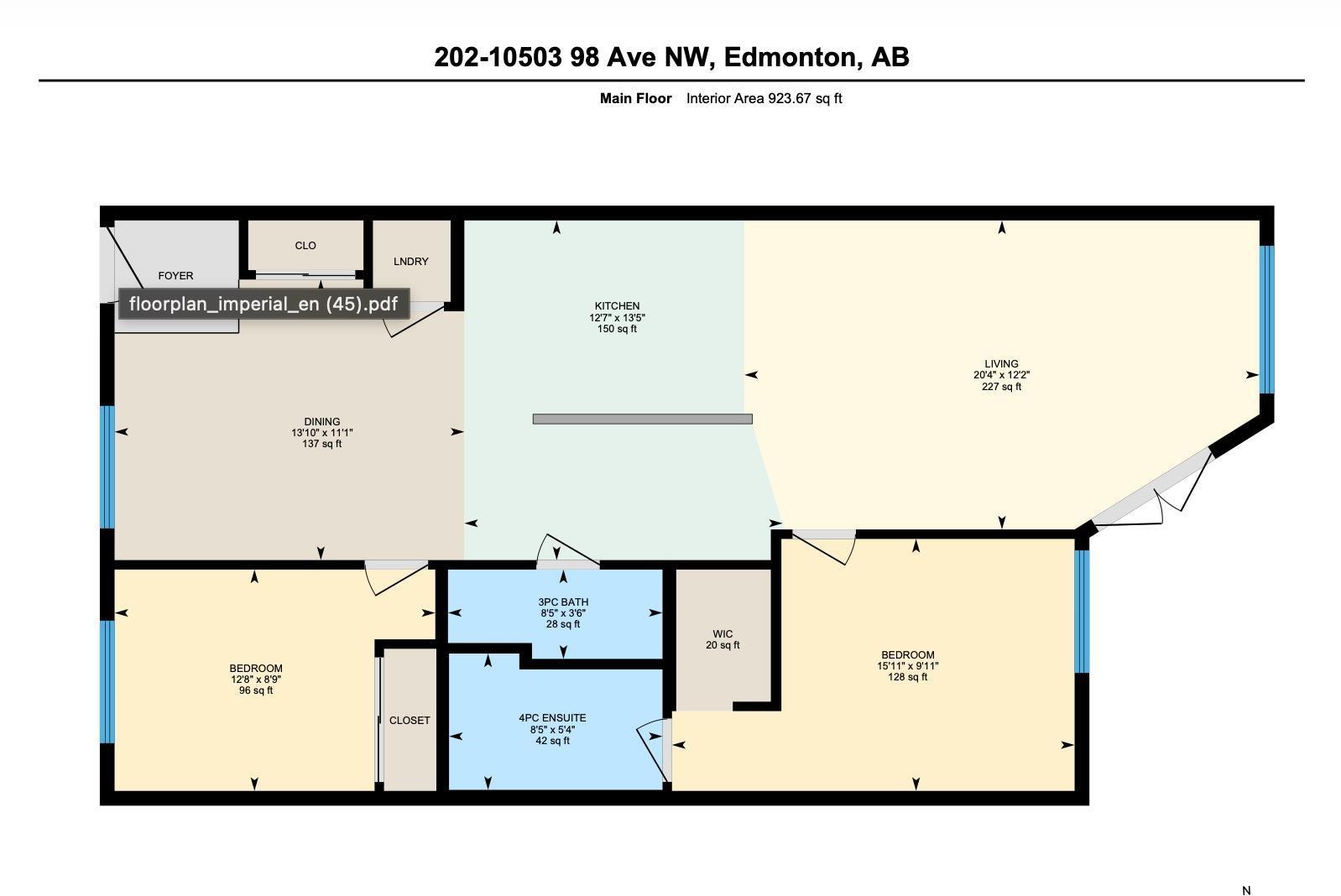#202 10503 98 Av Nw Edmonton, Alberta T5K 0B2
$175,000Maintenance, Caretaker, Exterior Maintenance, Insurance, Common Area Maintenance, Other, See Remarks, Property Management, Security
$513.33 Monthly
Maintenance, Caretaker, Exterior Maintenance, Insurance, Common Area Maintenance, Other, See Remarks, Property Management, Security
$513.33 MonthlyWelcome to this bright and trendy, 924 sq ft open-concept condo that perfectly blends comfort and location! Enjoy 2 spacious bedrooms, including a primary suite with a 4pc ensuite and walk-in closet - your own private retreat for rest and relaxation. The 3pc main bath and in-suite laundry adds convenience for guests or roommates. Wide open layout creates a spacious feel. Start your mornings on the east-facing balcony, soaking up the sunshine with your coffee and fresh air. Your vehicle stays cozy year-round in the heated, underground, titled parking stall, offering security and peace of mind. The unique open-corridor style building stands out with modern architecture and natural charm. Best of all, you’re just steps from river valley trails, perfect for scenic walks or bike rides, and moments from downtown trendy shops and restaurants, making it easy to enjoy the best of urban living. A rare opportunity to experience lifestyle, location and incredible value in one beautiful package! (id:42336)
Property Details
| MLS® Number | E4461481 |
| Property Type | Single Family |
| Neigbourhood | Downtown (Edmonton) |
| Amenities Near By | Golf Course, Public Transit |
| Features | Hillside, Paved Lane, Lane |
| Parking Space Total | 1 |
| View Type | City View |
Building
| Bathroom Total | 2 |
| Bedrooms Total | 2 |
| Amenities | Ceiling - 9ft |
| Appliances | Dishwasher, Microwave Range Hood Combo, Oven - Built-in, Refrigerator, Washer/dryer Stack-up, Stove, Window Coverings |
| Basement Type | None |
| Constructed Date | 2005 |
| Fire Protection | Sprinkler System-fire |
| Heating Type | Forced Air |
| Size Interior | 924 Sqft |
| Type | Apartment |
Parking
| Heated Garage | |
| Underground |
Land
| Acreage | No |
| Land Amenities | Golf Course, Public Transit |
| Size Irregular | 40.83 |
| Size Total | 40.83 M2 |
| Size Total Text | 40.83 M2 |
Rooms
| Level | Type | Length | Width | Dimensions |
|---|---|---|---|---|
| Main Level | Living Room | 3.72 m | 6.19 m | 3.72 m x 6.19 m |
| Main Level | Dining Room | 3.37 m | 4.2 m | 3.37 m x 4.2 m |
| Main Level | Kitchen | 4.08 m | 3.83 m | 4.08 m x 3.83 m |
| Main Level | Primary Bedroom | 3.03 m | 4.84 m | 3.03 m x 4.84 m |
| Main Level | Bedroom 2 | 2.66 m | 3.85 m | 2.66 m x 3.85 m |
https://www.realtor.ca/real-estate/28972297/202-10503-98-av-nw-edmonton-downtown-edmonton
Interested?
Contact us for more information

Rob S. Dejong
Associate
(780) 431-1277
robdejong.ca/
https://ca.linkedin.com/in/rob-dejong-9a16bb24/

4736 99 St Nw
Edmonton, Alberta T6E 5H5
(780) 437-2030
(780) 431-1277



