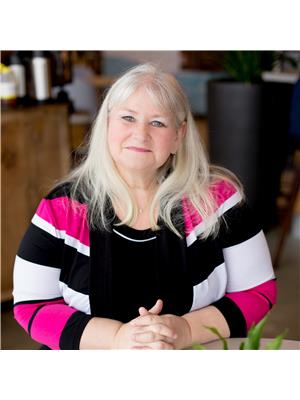#202 4906 47 Av Leduc, Alberta T9E 6R7
$225,000Maintenance, Caretaker, Exterior Maintenance, Heat, Other, See Remarks, Water
$389.71 Monthly
Maintenance, Caretaker, Exterior Maintenance, Heat, Other, See Remarks, Water
$389.71 MonthlyWelcome to this beautifully maintained 2 bedroom, 2 bath condo in a friendly & vibrant 55+ community. Located in a concrete-constructed building for superior soundproofing & peace of mind, this unit is filled w/durable laminate floors & abundant natural light throughout. The spacious living room features a south-facing balcony—perfect for relaxing in the sun—w/outdoor storage room attached. The bright white kitchen offers plenty of cabinets & counter space, new fridge, & movable island, ideal for those who love to cook or entertain. The spacious primary includes a 3pc ensuite, 2nd bedroom & bath are great for guests or hobby space. Enjoy the convenience of window A/C, in-suite laundry-newer washer & dryer & lots of storage, heated main-floor parkade, & secure building access. This well-managed building boasts low condo fees & amenities including a social room, exercise equip, & workshop. Just a short walk to downtown, you'll love being close to shopping, dining, & everyday essentials. (id:42336)
Property Details
| MLS® Number | E4450283 |
| Property Type | Single Family |
| Neigbourhood | Central Business District (Leduc) |
| Amenities Near By | Airport, Golf Course, Playground, Public Transit, Shopping |
| Community Features | Public Swimming Pool |
| Features | See Remarks, Park/reserve |
Building
| Bathroom Total | 2 |
| Bedrooms Total | 2 |
| Appliances | Dishwasher, Dryer, Fan, Refrigerator, Stove, Washer, Window Coverings |
| Basement Type | None |
| Constructed Date | 1993 |
| Cooling Type | Window Air Conditioner |
| Fire Protection | Sprinkler System-fire |
| Heating Type | Hot Water Radiator Heat |
| Size Interior | 915 Sqft |
| Type | Apartment |
Parking
| Heated Garage | |
| Parkade | |
| Stall | |
| See Remarks |
Land
| Acreage | No |
| Land Amenities | Airport, Golf Course, Playground, Public Transit, Shopping |
| Size Irregular | 66.89 |
| Size Total | 66.89 M2 |
| Size Total Text | 66.89 M2 |
Rooms
| Level | Type | Length | Width | Dimensions |
|---|---|---|---|---|
| Main Level | Living Room | 3.41 m | 4.5 m | 3.41 m x 4.5 m |
| Main Level | Dining Room | 4.55 m | 1.94 m | 4.55 m x 1.94 m |
| Main Level | Kitchen | 4.55 m | 2.84 m | 4.55 m x 2.84 m |
| Main Level | Primary Bedroom | 3.12 m | 4.2 m | 3.12 m x 4.2 m |
| Main Level | Bedroom 2 | 2.79 m | 2.86 m | 2.79 m x 2.86 m |
| Main Level | Storage | 1.51 m | 1.84 m | 1.51 m x 1.84 m |
| Main Level | Laundry Room | 2.21 m | 2.25 m | 2.21 m x 2.25 m |
https://www.realtor.ca/real-estate/28669037/202-4906-47-av-leduc-central-business-district-leduc
Interested?
Contact us for more information

Elizabeth Hickey
Associate
(780) 986-5636
https://www.wesellleduc.com/

201-5306 50 St
Leduc, Alberta T9E 6Z6
(780) 986-2900



































