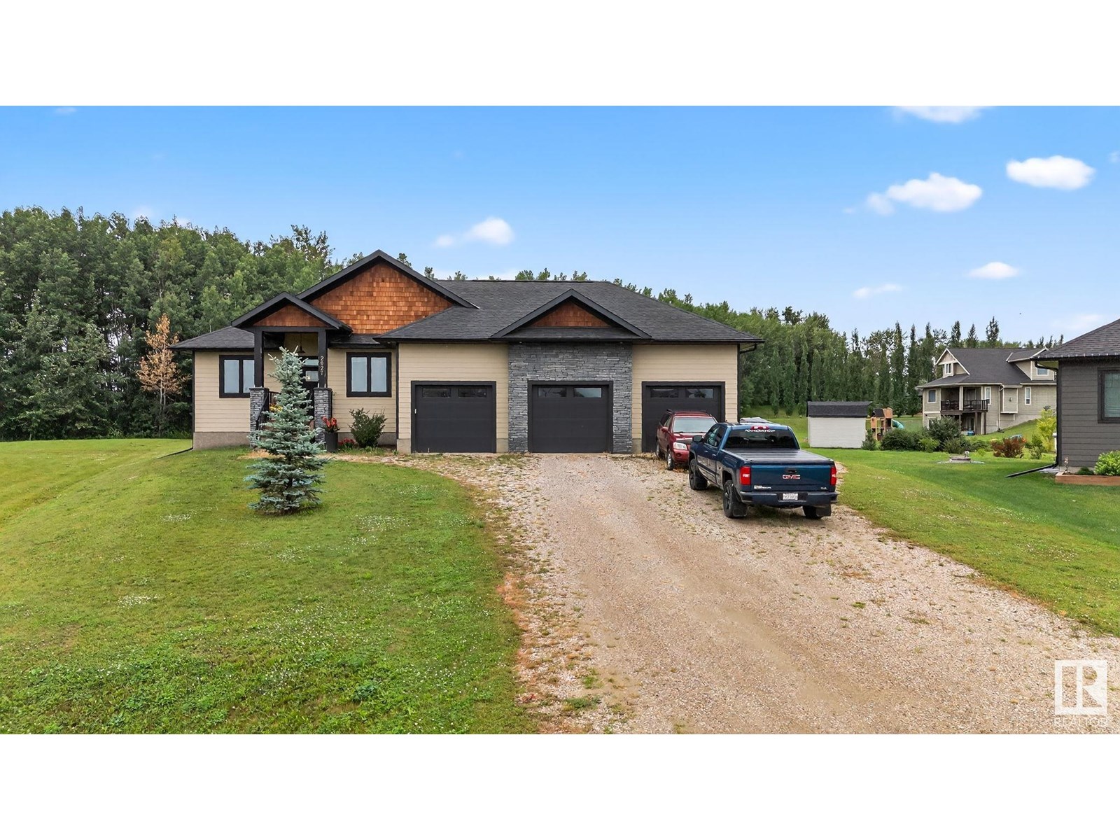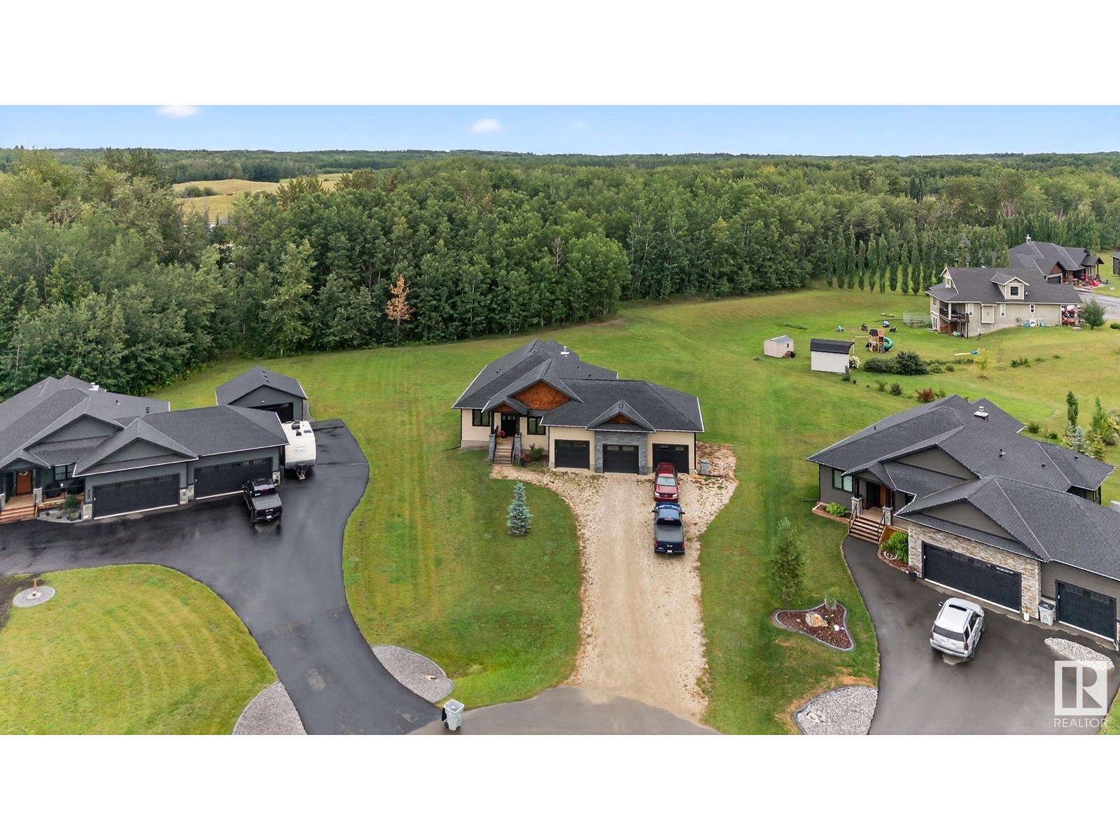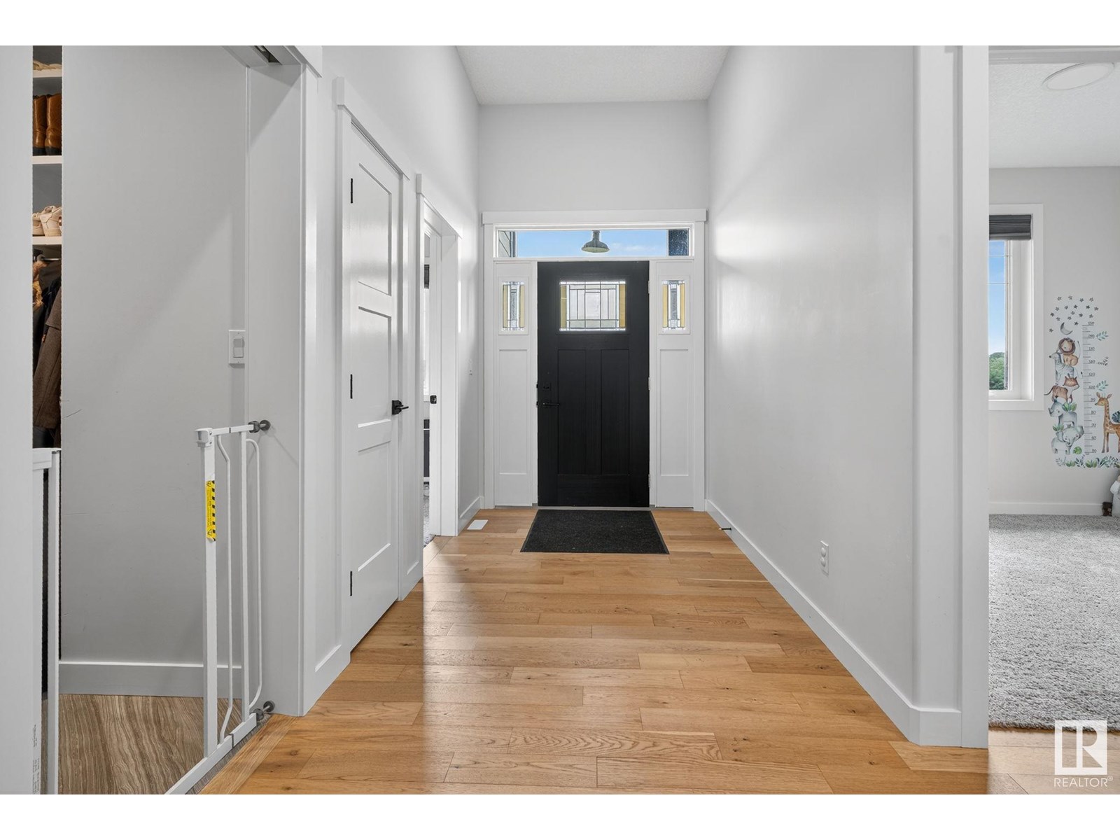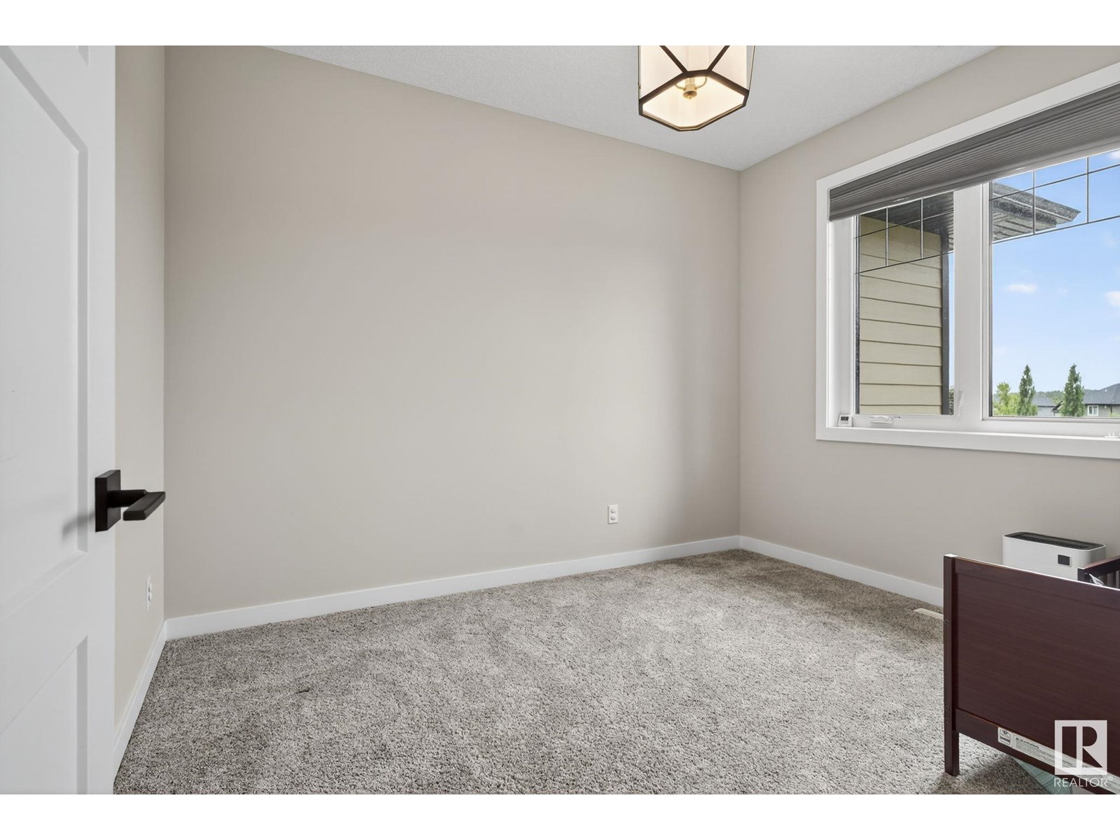2027 Juniper Ln Rural Parkland County, Alberta T7Z 0G8
$800,000
Welcome to this stunning and modern bungalow with a TRIPLE car garage, in the fantastic community of Spring Lake! Upstairs offers 5 bedrooms (3 up and 2 down) including a gorgeous and bright ensuite and MAIN floor laundry. With 11ft ceilings in the main living room and a 9ft basement ceilings, this country home has modern amenities and bright spaces. The kitchen is finished perfectly with black kitchen-aid appliances, an oversized island and quartz countertops. The open floor plan offers views of the back yard and the covered deck is an oasis. Downstairs you will find an open rec room, two large bedrooms, full bathroom and finished storage area plumbed and ready for 2nd laundry. Finally the triple car garage has 14ft ceilings, room for all your toys, insulated AND heated. Enjoy walking trails, lake life, a large yard and all the amenities of Spring lake living! (id:42336)
Property Details
| MLS® Number | E4449950 |
| Property Type | Single Family |
| Neigbourhood | Spring Lake Ranch |
| Amenities Near By | Park, Playground |
| Community Features | Lake Privileges, Fishing |
| Features | Cul-de-sac, See Remarks |
| Structure | Deck |
| Water Front Type | Waterfront On Pond |
Building
| Bathroom Total | 3 |
| Bedrooms Total | 5 |
| Appliances | Dishwasher, Dryer, Garage Door Opener, Hood Fan, Oven - Built-in, Refrigerator, Gas Stove(s), Washer |
| Architectural Style | Raised Bungalow |
| Basement Development | Finished |
| Basement Type | Full (finished) |
| Constructed Date | 2018 |
| Construction Style Attachment | Detached |
| Cooling Type | Central Air Conditioning |
| Fireplace Fuel | Gas |
| Fireplace Present | Yes |
| Fireplace Type | Unknown |
| Heating Type | Forced Air |
| Stories Total | 1 |
| Size Interior | 1711 Sqft |
| Type | House |
Parking
| Attached Garage |
Land
| Acreage | No |
| Fence Type | Not Fenced |
| Land Amenities | Park, Playground |
| Size Irregular | 0.69 |
| Size Total | 0.69 Ac |
| Size Total Text | 0.69 Ac |
| Surface Water | Lake |
Rooms
| Level | Type | Length | Width | Dimensions |
|---|---|---|---|---|
| Basement | Family Room | 25'1 x 27'11 | ||
| Basement | Bedroom 4 | 16'2 x 11'9 | ||
| Basement | Bedroom 5 | 16'11 x 11'9 | ||
| Main Level | Living Room | 5 m | 11 m | 5 m x 11 m |
| Main Level | Dining Room | 12 m | 11 m | 12 m x 11 m |
| Main Level | Kitchen | 15'5 x 10'11 | ||
| Main Level | Primary Bedroom | 14 m | 14 m x Measurements not available | |
| Main Level | Bedroom 2 | 10'11 x 10'11 | ||
| Main Level | Bedroom 3 | 11'6 x 9'7 |
https://www.realtor.ca/real-estate/28658442/2027-juniper-ln-rural-parkland-county-spring-lake-ranch
Interested?
Contact us for more information
Erin Wagstaff
Associate
(780) 486-8654

18831 111 Ave Nw
Edmonton, Alberta T5S 2X4
(780) 486-8655
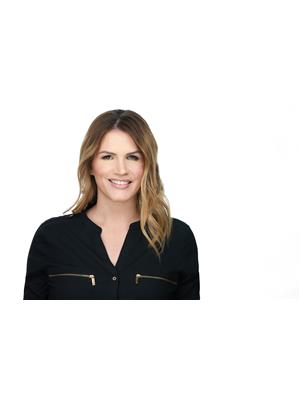
Tonya K. Brown
Associate

18831 111 Ave Nw
Edmonton, Alberta T5S 2X4
(780) 486-8655


