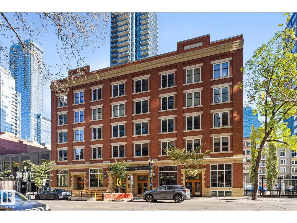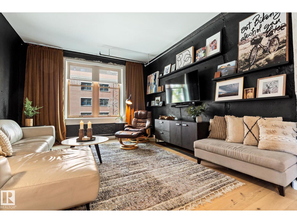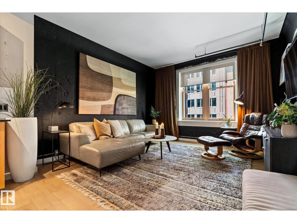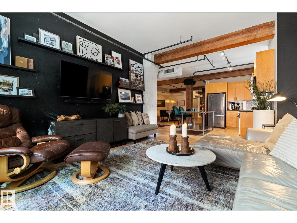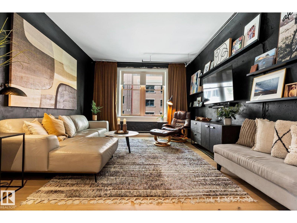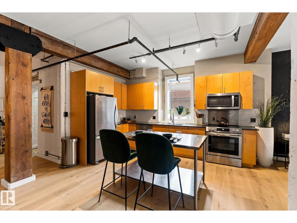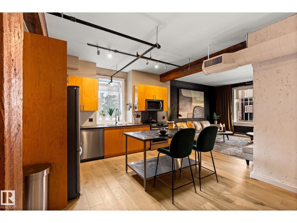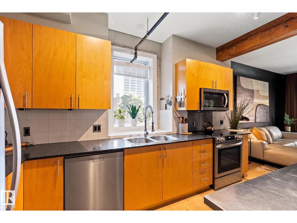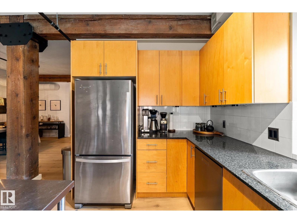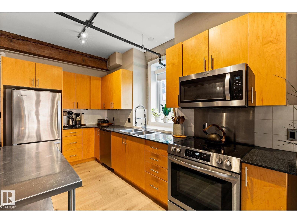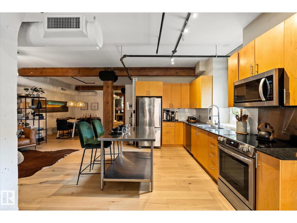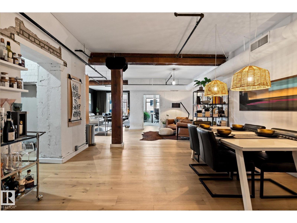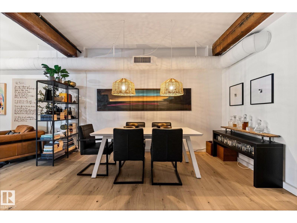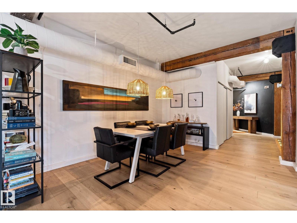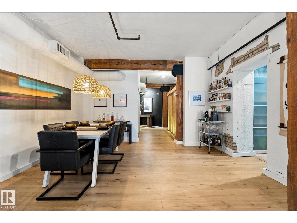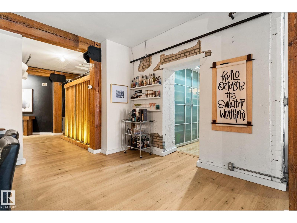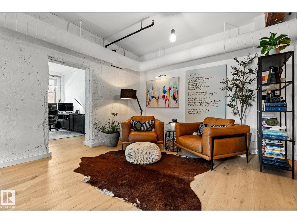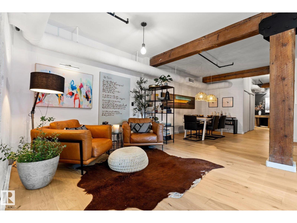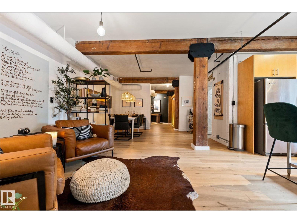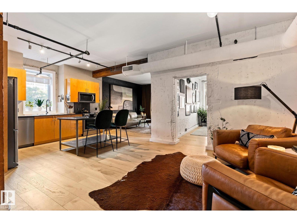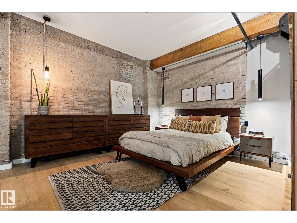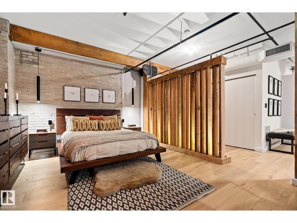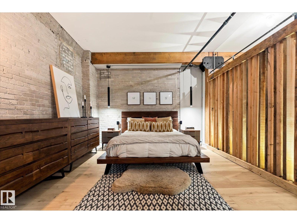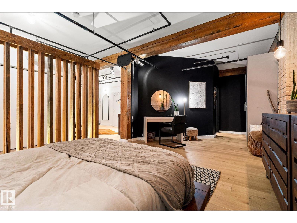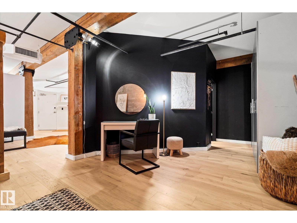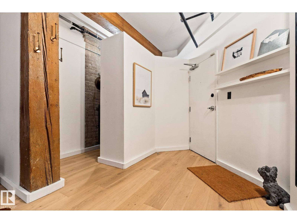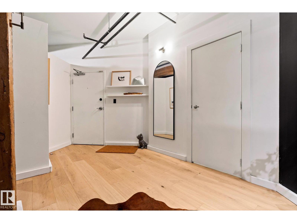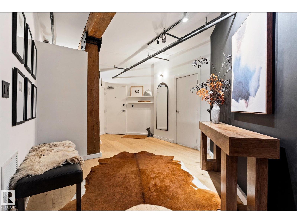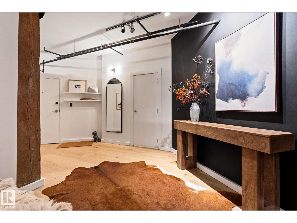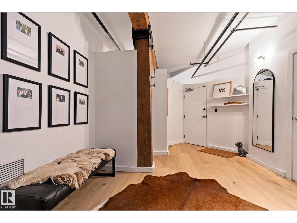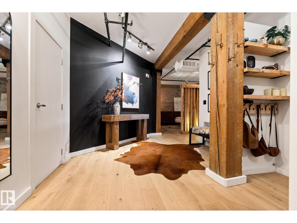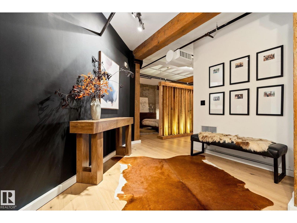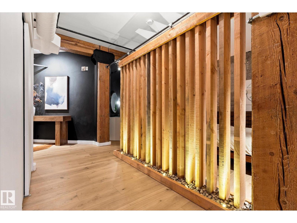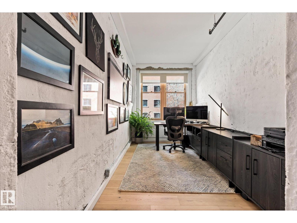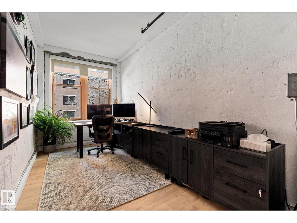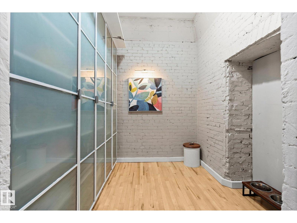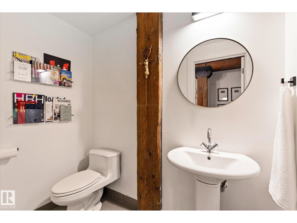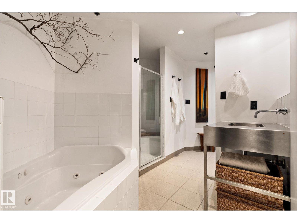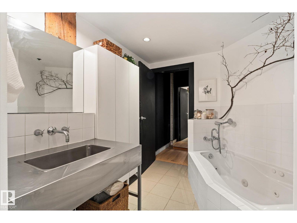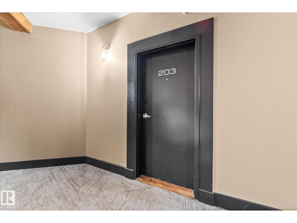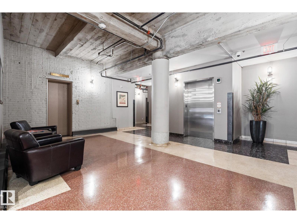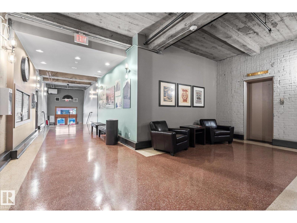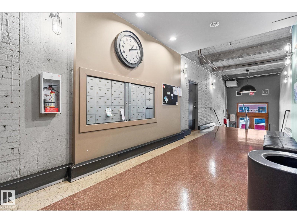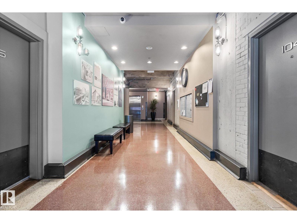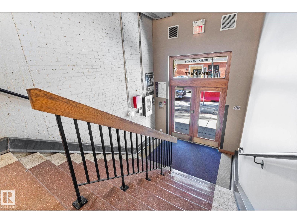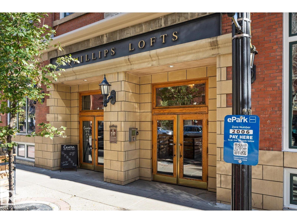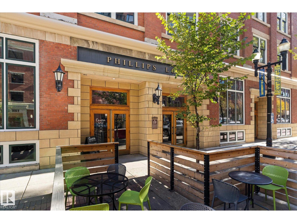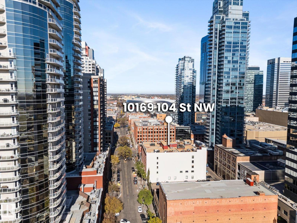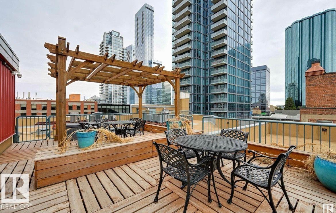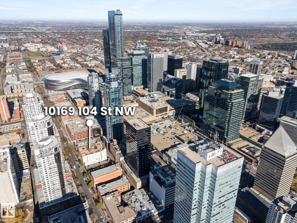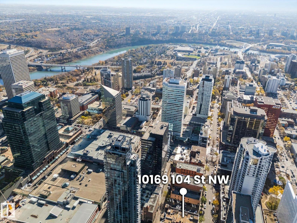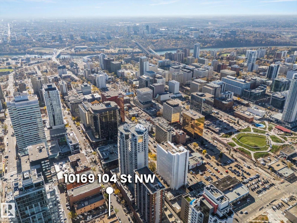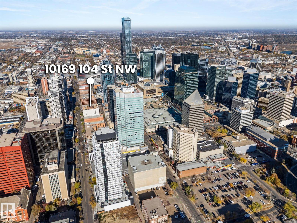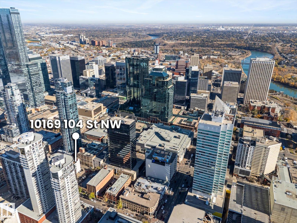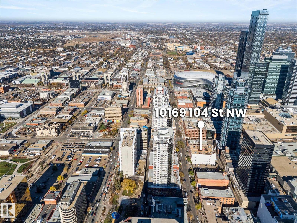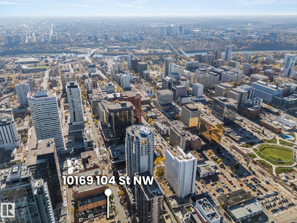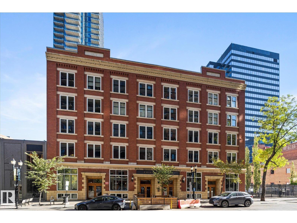#203 10169 104 St Nw Edmonton, Alberta T5J 1A5
$624,900Maintenance, Exterior Maintenance, Heat, Insurance, Landscaping, Other, See Remarks, Property Management, Water
$1,072.42 Monthly
Maintenance, Exterior Maintenance, Heat, Insurance, Landscaping, Other, See Remarks, Property Management, Water
$1,072.42 MonthlyWelcome to your dream condo in this prime downtown location! This stunning loft features a massive foyer with a large walk-in closet, new hand-scraped plank flooring & new windows (2025) and the coolest kitchen pantry created from an old elevator shaft. The living space features a bright living room and enclosed office/second bedroom, a cocktail nook & sleek lounge area! The luxurious primary suite with a fir wood partition wall with uplighting, river rock, and exposed brick. Enjoy a spa-like primary bath, smart home features, in a pet-friendly building. With gated parking, a shared rooftop patio, around the corner from Rogers place and a ton of local amenities, this massive corner unit offers the perfect urban retreat! (id:42336)
Property Details
| MLS® Number | E4462406 |
| Property Type | Single Family |
| Neigbourhood | Downtown (Edmonton) |
| Amenities Near By | Golf Course, Public Transit, Schools, Shopping |
| Community Features | Public Swimming Pool |
| Features | Flat Site, Paved Lane, Lane, Closet Organizers |
Building
| Bathroom Total | 2 |
| Bedrooms Total | 1 |
| Amenities | Ceiling - 10ft |
| Appliances | Dishwasher, Dryer, Microwave Range Hood Combo, Refrigerator, Stove, Washer, Window Coverings, See Remarks |
| Architectural Style | Loft |
| Basement Type | None |
| Constructed Date | 1930 |
| Cooling Type | Central Air Conditioning |
| Fire Protection | Sprinkler System-fire |
| Half Bath Total | 1 |
| Heating Type | Hot Water Radiator Heat |
| Size Interior | 1708 Sqft |
| Type | Apartment |
Parking
| Stall |
Land
| Acreage | No |
| Land Amenities | Golf Course, Public Transit, Schools, Shopping |
| Size Irregular | 65.24 |
| Size Total | 65.24 M2 |
| Size Total Text | 65.24 M2 |
Rooms
| Level | Type | Length | Width | Dimensions |
|---|---|---|---|---|
| Main Level | Living Room | 4.88 m | 4 m | 4.88 m x 4 m |
| Main Level | Dining Room | 3.91 m | 2.44 m | 3.91 m x 2.44 m |
| Main Level | Kitchen | 4.18 m | 3.24 m | 4.18 m x 3.24 m |
| Main Level | Den | 4.58 m | 2.35 m | 4.58 m x 2.35 m |
| Main Level | Primary Bedroom | 6.39 m | 3.66 m | 6.39 m x 3.66 m |
https://www.realtor.ca/real-estate/28999736/203-10169-104-st-nw-edmonton-downtown-edmonton
Interested?
Contact us for more information

Heather Mclellan
Associate


