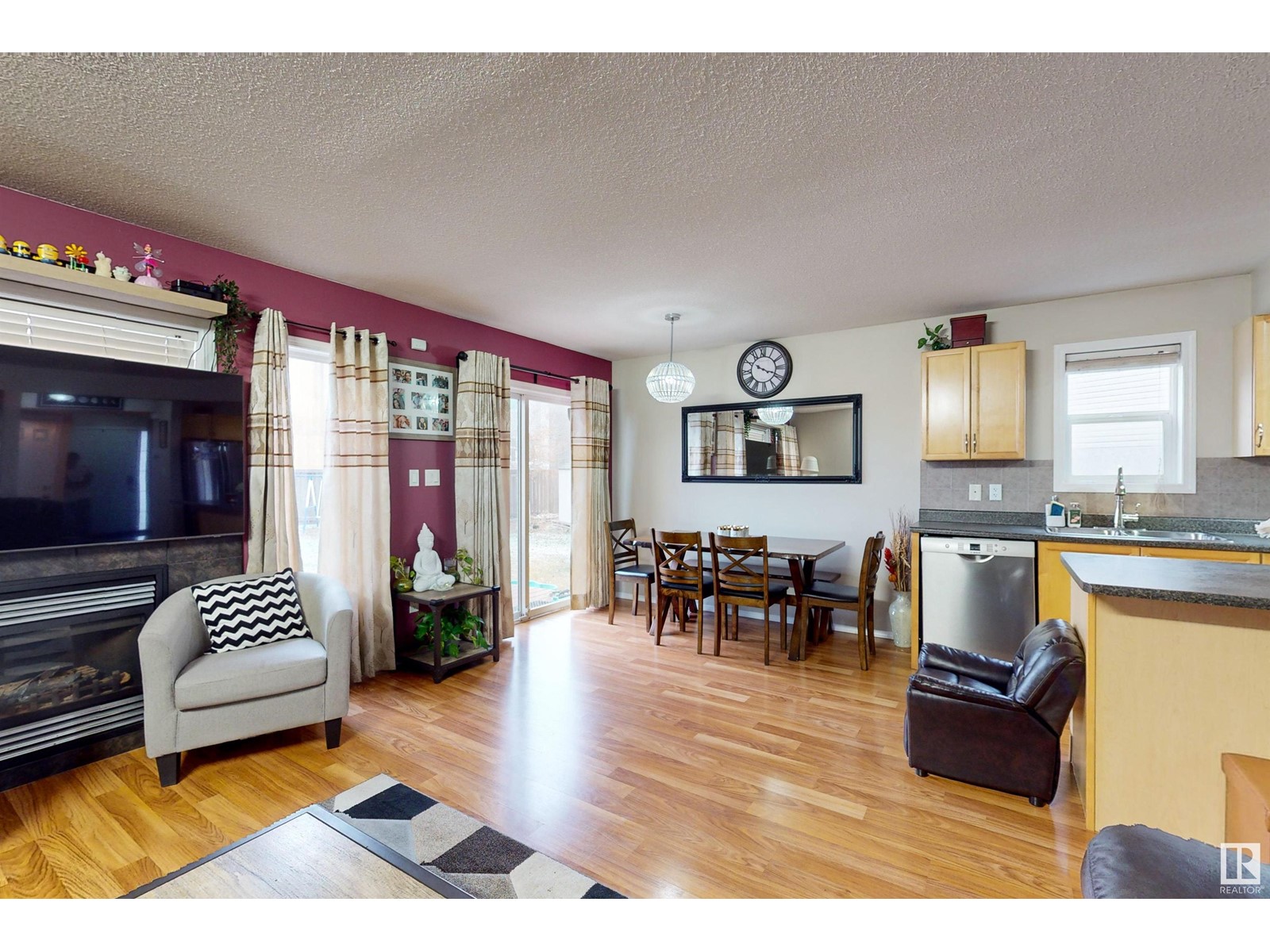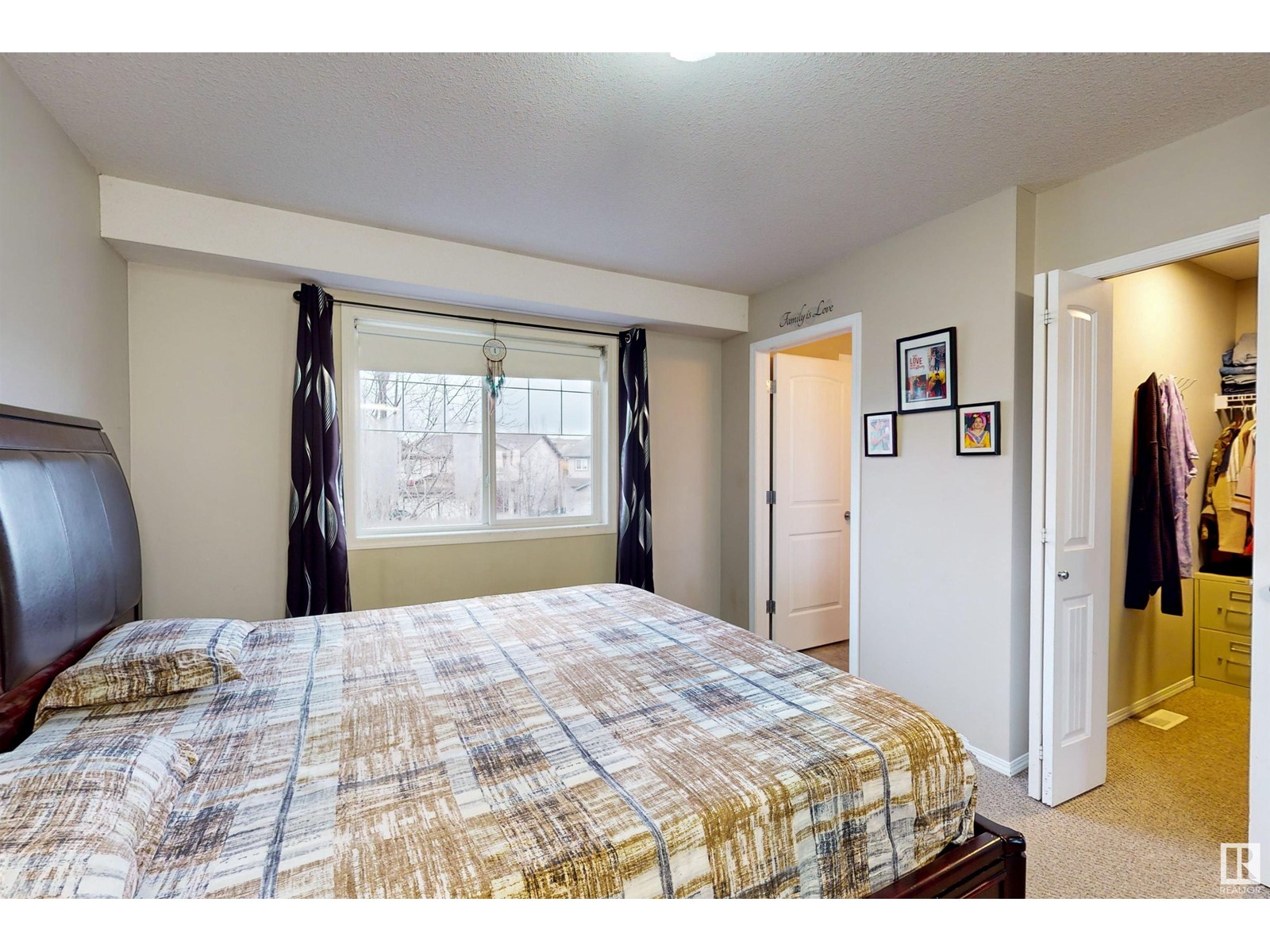2031 Hammond Cl Nw Edmonton, Alberta T6M 0K2
$389,000
Welcome to The Hamptons, where this architecturally designed 2-storey half duplex is perfectly crafted for family living. Nestled on an exceptionally large pie-shaped lot with a massive backyard, this home exudes comfort, charm, and bright, airy vibes throughout. The main floor showcases a spacious, light-filled kitchen, a welcoming dining area, and a cozy living room—all thoughtfully designed and tied together with elegant flooring. Upstairs, you’ll find three generously sized bedrooms, including a serene primary suite with a walk-in closet and a private 4-piece ensuite, complemented by an additional 4-piece family bathroom. The unfinished basement includes a large laundry area. Step outside to enjoy summer evenings on the deck, surrounded by a beautifully landscaped and fenced yard, offering ample space for relaxation or entertaining. With a single attached garage, extra driveway parking , this home delivers the perfect blend of space, style, and convenience. (id:42336)
Property Details
| MLS® Number | E4414081 |
| Property Type | Single Family |
| Neigbourhood | The Hamptons |
| Amenities Near By | Golf Course, Public Transit, Schools, Shopping |
| Features | Treed, No Animal Home, No Smoking Home |
| Structure | Deck |
Building
| Bathroom Total | 3 |
| Bedrooms Total | 3 |
| Appliances | Dishwasher, Dryer, Microwave Range Hood Combo, Refrigerator, Stove, Washer, Window Coverings |
| Basement Development | Unfinished |
| Basement Type | Full (unfinished) |
| Constructed Date | 2008 |
| Construction Style Attachment | Semi-detached |
| Fire Protection | Smoke Detectors |
| Fireplace Fuel | Gas |
| Fireplace Present | Yes |
| Fireplace Type | Unknown |
| Half Bath Total | 1 |
| Heating Type | Forced Air |
| Stories Total | 2 |
| Size Interior | 1273.0477 Sqft |
| Type | Duplex |
Parking
| Attached Garage |
Land
| Acreage | No |
| Fence Type | Fence |
| Land Amenities | Golf Course, Public Transit, Schools, Shopping |
| Size Irregular | 509.33 |
| Size Total | 509.33 M2 |
| Size Total Text | 509.33 M2 |
Rooms
| Level | Type | Length | Width | Dimensions |
|---|---|---|---|---|
| Main Level | Living Room | 4.55 m | 3.47 m | 4.55 m x 3.47 m |
| Main Level | Dining Room | 2.85 m | 2.34 m | 2.85 m x 2.34 m |
| Main Level | Kitchen | 3.91 m | 2.34 m | 3.91 m x 2.34 m |
| Upper Level | Primary Bedroom | 4.26 m | 3.45 m | 4.26 m x 3.45 m |
| Upper Level | Bedroom 2 | 3.45 m | 4.19 m | 3.45 m x 4.19 m |
| Upper Level | Bedroom 3 | 4.13 m | 2.88 m | 4.13 m x 2.88 m |
https://www.realtor.ca/real-estate/27667262/2031-hammond-cl-nw-edmonton-the-hamptons
Interested?
Contact us for more information

Vikaas K Kwatra
Broker
https://century21smart.ca/
https://www.facebook.com/people/Vikaas-K-Kwatra/100084432954486/?mibextid=D4KYlr
https://www.instagram.com/vikaaskkwatra1
9130 34a Ave Nw
Edmonton, Alberta T6E 5P4
(780) 225-8899

Vagif Seyid
Associate
https://www.facebook.com/profile.php?id=61560498261800
https://www.instagram.com/vagiftherealtor/
9130 34a Ave Nw
Edmonton, Alberta T6E 5P4
(780) 225-8899









































