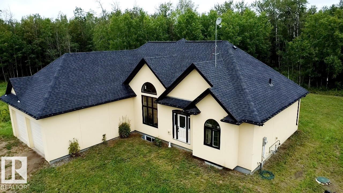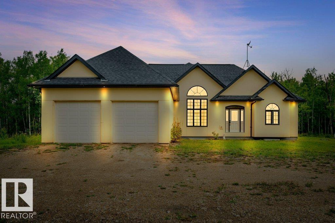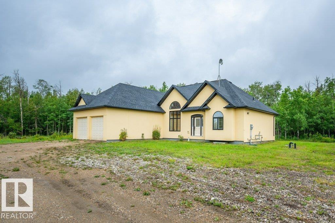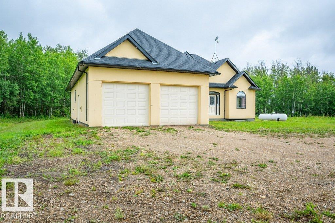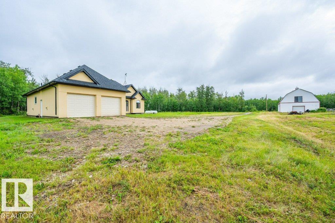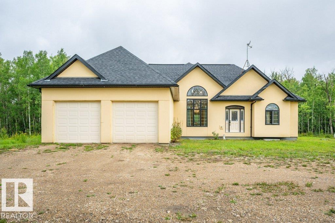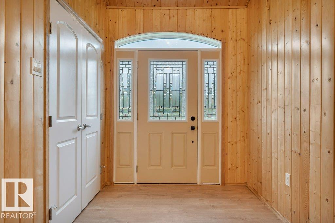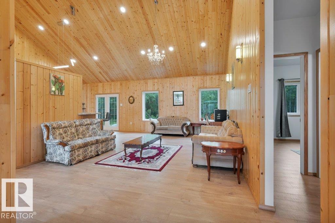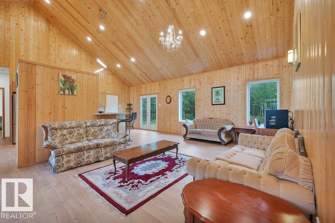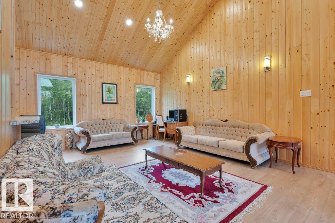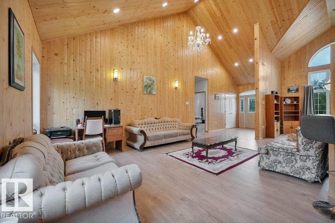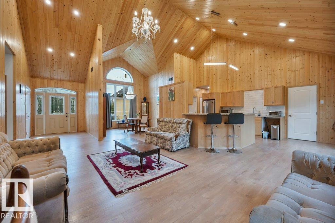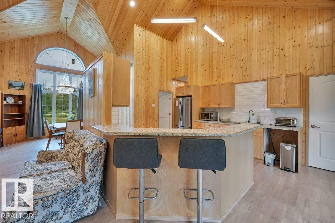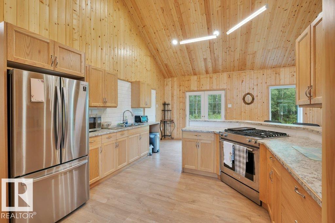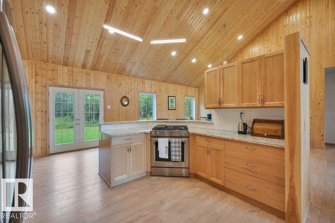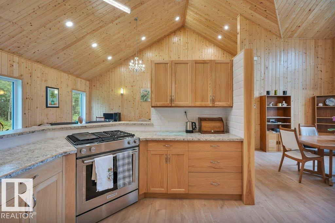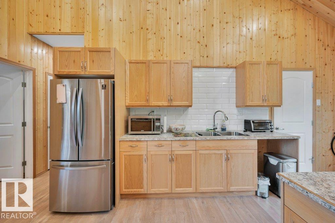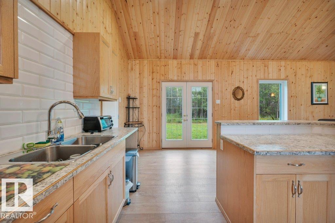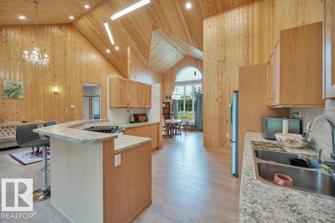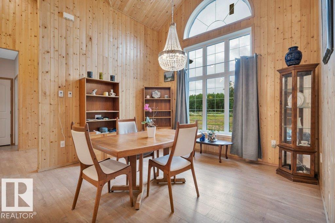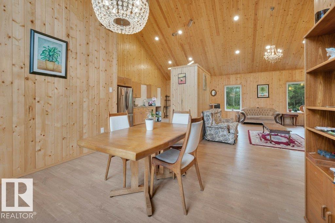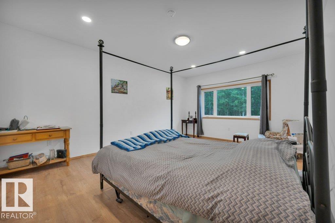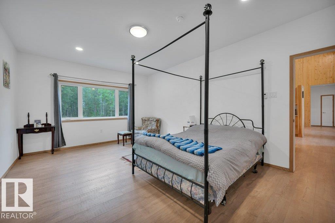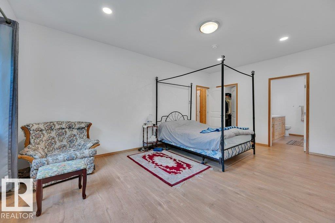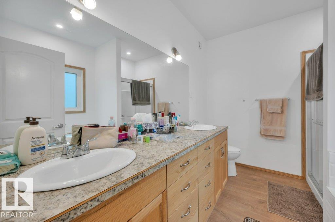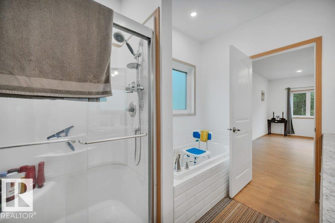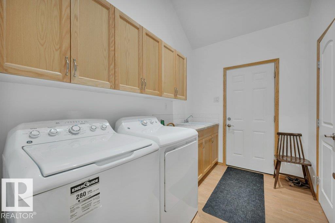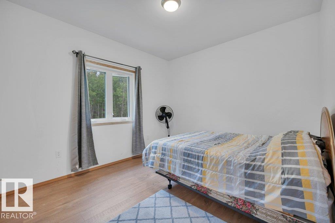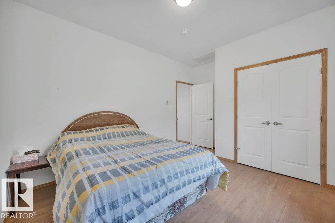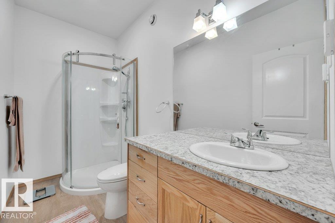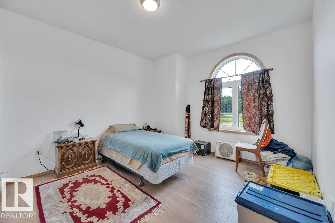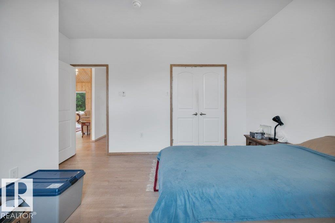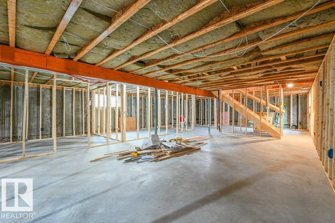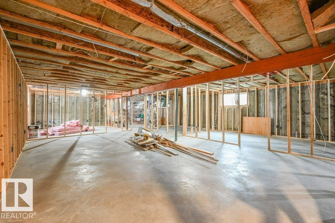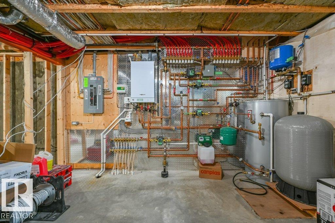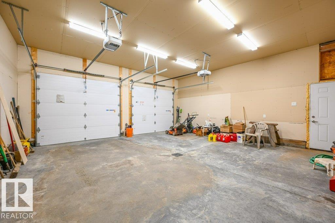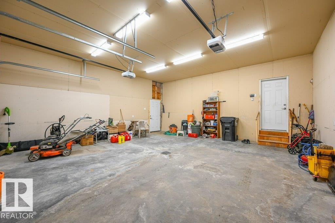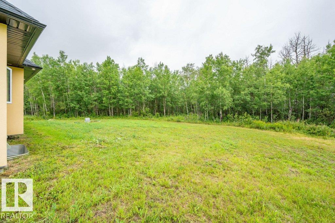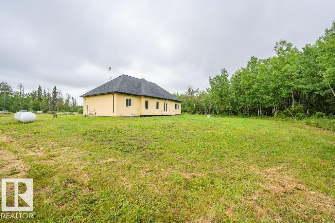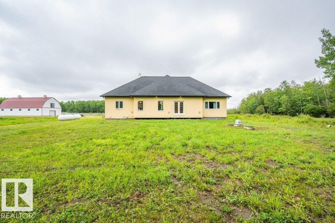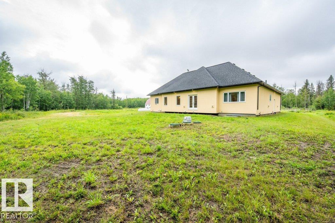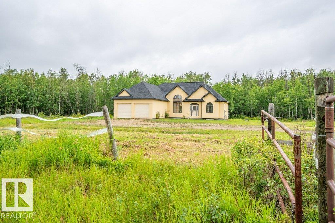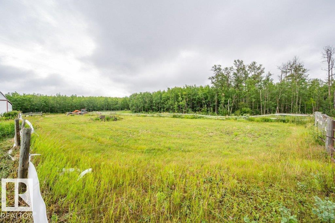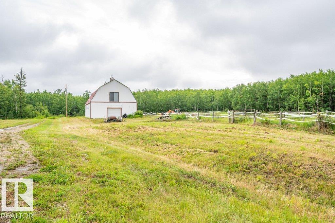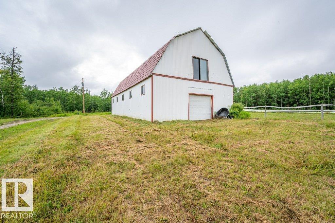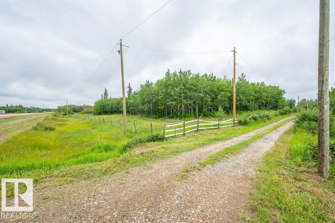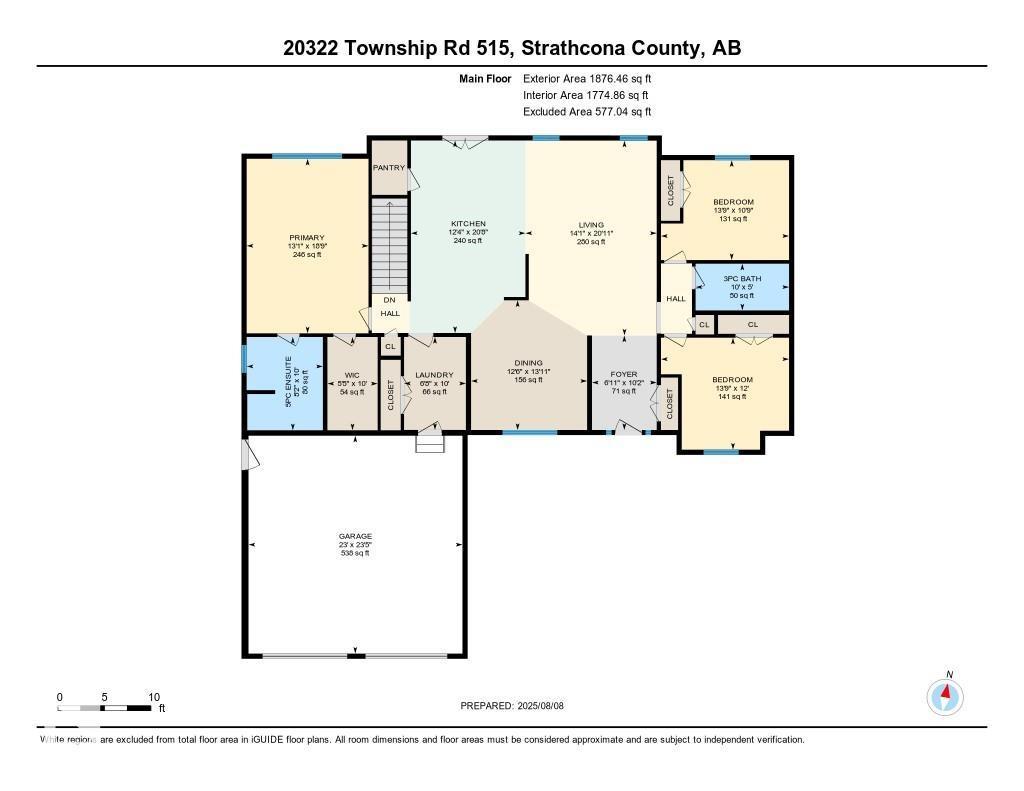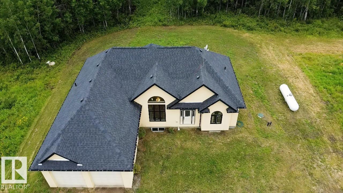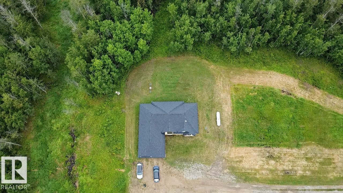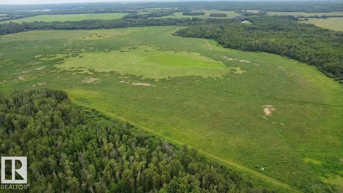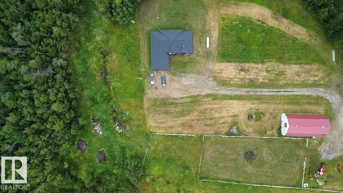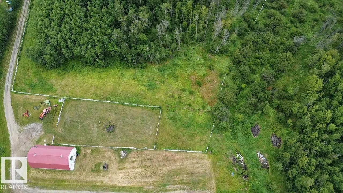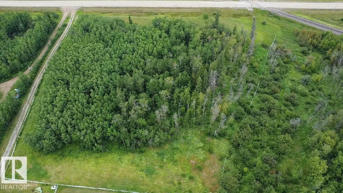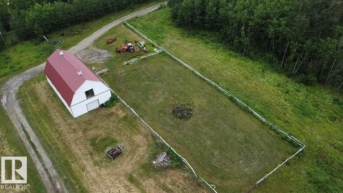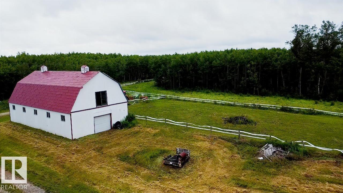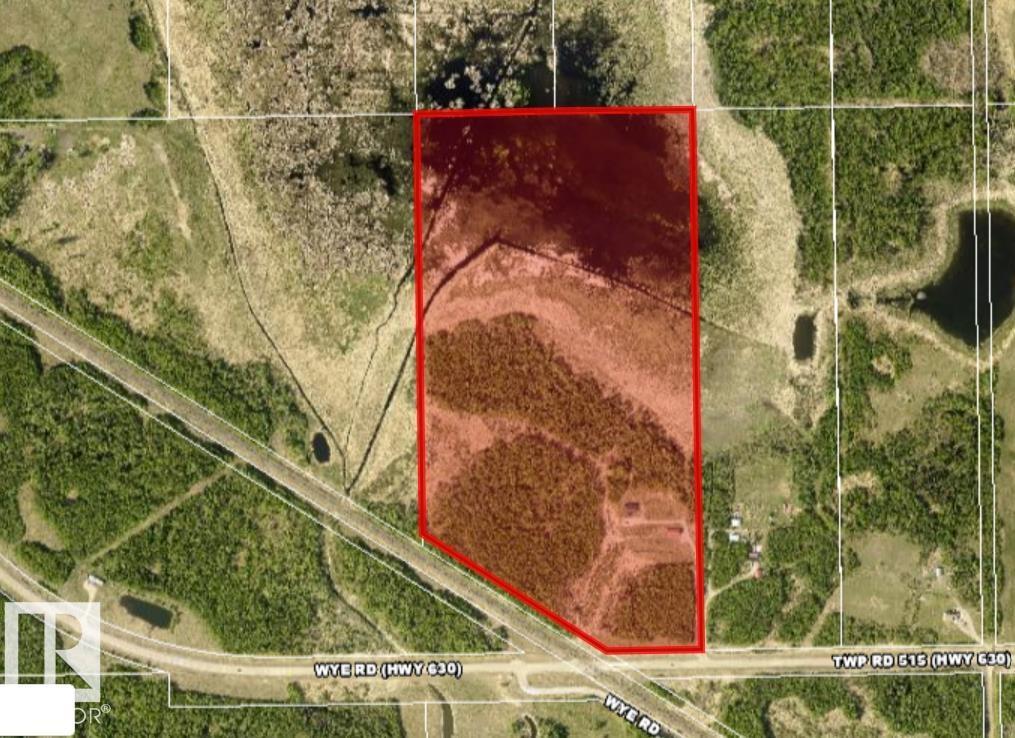20322 Twp Road 515 Rural Strathcona County, Alberta T8G 1G2
$899,900
Custom-built 1,812 sq. ft. bung. on 72 acres is ready to impress! Like New,this home features soaring knotty pine ceilings, cozy in-floor heating,and a bright open-concept design.The main floor offers a spacious primary suite with a 5-piece ensuite and walk-in closet, plus two additional generous bedrooms.The framed basement includes space for three more beds,a den,bathroom,and large rec room.Originally set up as an equestrian property,the 30x60 barn is solidly built with a metal roof, concrete pilings, multiple stalls,and a full hayloft.It offers excellent potential for continued horse use,storage,or creative repurposing.The property also includes some corrals, pasture previously used for hay,and a beautiful mix of trees and open field.Private and serene, this acreage is ideally located close to Blackfoot Recreation Area and the Strathcona Wilderness Centre—perfect for year-round outdoor activities like cross-country skiing, hiking,and horseback riding.An outstanding opportunity in the peaceful country! (id:42336)
Property Details
| MLS® Number | E4452052 |
| Property Type | Single Family |
| Features | Private Setting, Exterior Walls- 2x6", No Animal Home, Level |
Building
| Bathroom Total | 2 |
| Bedrooms Total | 3 |
| Amenities | Vinyl Windows |
| Appliances | Dryer, Garage Door Opener Remote(s), Garage Door Opener, Refrigerator, Gas Stove(s), Washer, Window Coverings |
| Architectural Style | Bungalow |
| Basement Development | Partially Finished |
| Basement Type | Full (partially Finished) |
| Ceiling Type | Vaulted |
| Constructed Date | 2012 |
| Construction Style Attachment | Detached |
| Heating Type | In Floor Heating |
| Stories Total | 1 |
| Size Interior | 1876 Sqft |
| Type | House |
Parking
| Attached Garage | |
| Heated Garage | |
| Oversize |
Land
| Acreage | Yes |
| Fence Type | Fence |
| Size Irregular | 72.4 |
| Size Total | 72.4 Ac |
| Size Total Text | 72.4 Ac |
Rooms
| Level | Type | Length | Width | Dimensions |
|---|---|---|---|---|
| Main Level | Living Room | 14 m | 21 m | 14 m x 21 m |
| Main Level | Dining Room | 12 m | 13 m | 12 m x 13 m |
| Main Level | Kitchen | 12 m | 20 m | 12 m x 20 m |
| Main Level | Primary Bedroom | 13 m | 18 m | 13 m x 18 m |
| Main Level | Bedroom 2 | 14 m | 12 m | 14 m x 12 m |
| Main Level | Bedroom 3 | 14 m | 11 m | 14 m x 11 m |
| Main Level | Laundry Room | 7 m | 10 m | 7 m x 10 m |
| Main Level | Pantry | Measurements not available |
https://www.realtor.ca/real-estate/28711204/20322-twp-road-515-rural-strathcona-county-none
Interested?
Contact us for more information
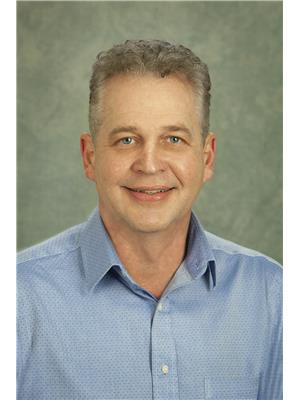
Andrew Richards
Associate
(780) 920-3029
https://www.youtube.com/embed/KRA2tiWzoxM
https://www.andrewrichards.realtor/
https://www.facebook.com/AndrewRichardsyourRealEstateAgent
https://ca.linkedin.com/in/andrew-richards-2472b217a
https://www.instagram.com/andrewrichardsrealestateagent/?hl=en
https://youtube.com/@andrewrichards7614

148-2755 Broadmoor Blvd.
Sherwood Park, Alberta T8H 0A3
(780) 467-7334
(780) 431-5624


