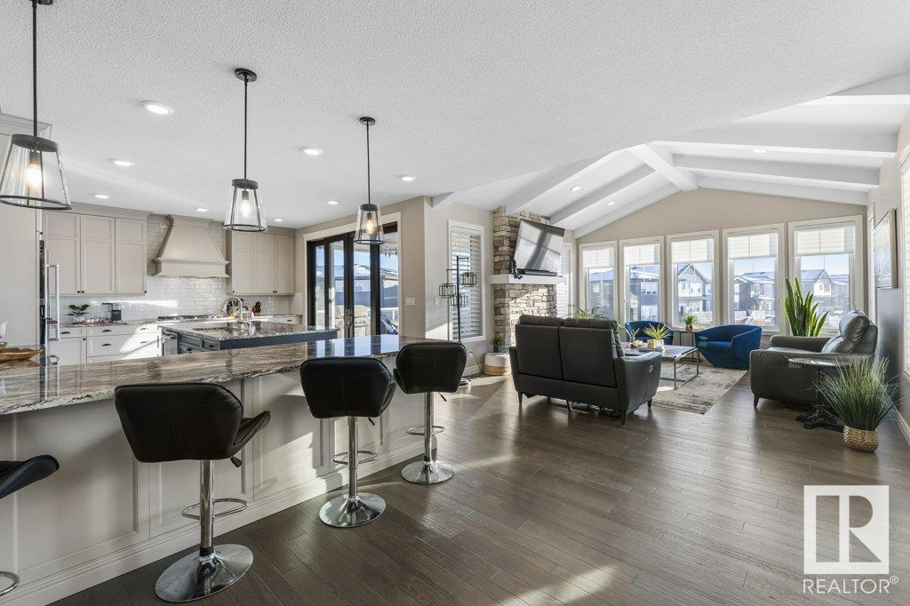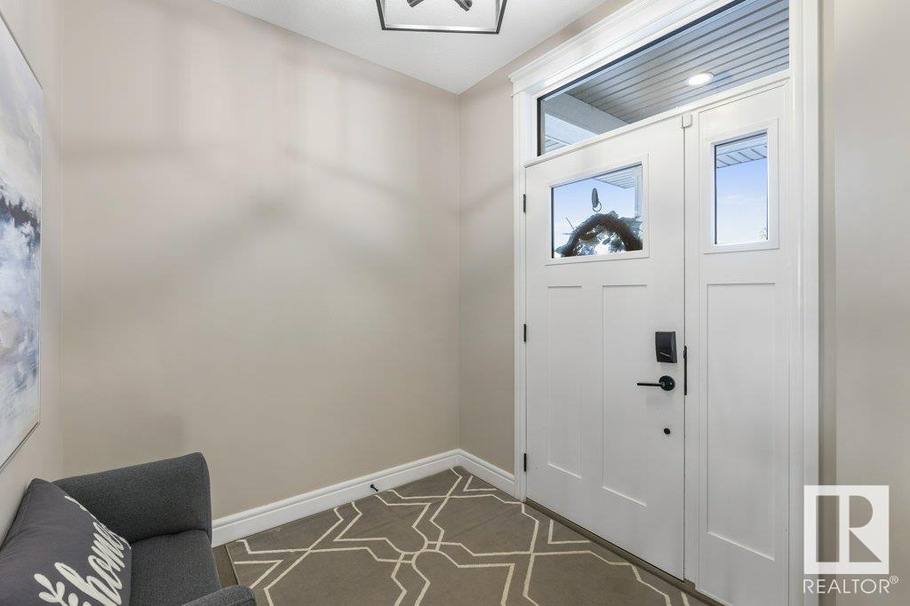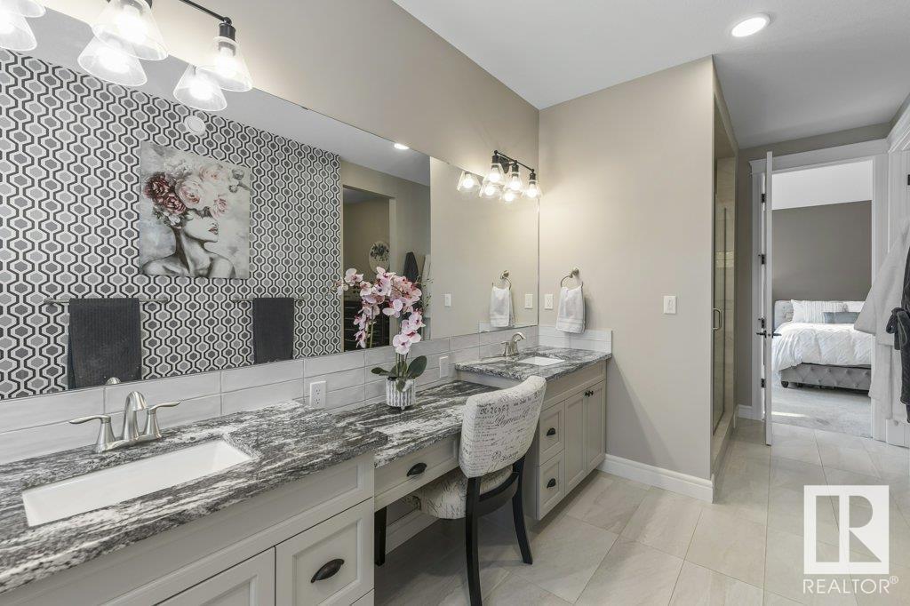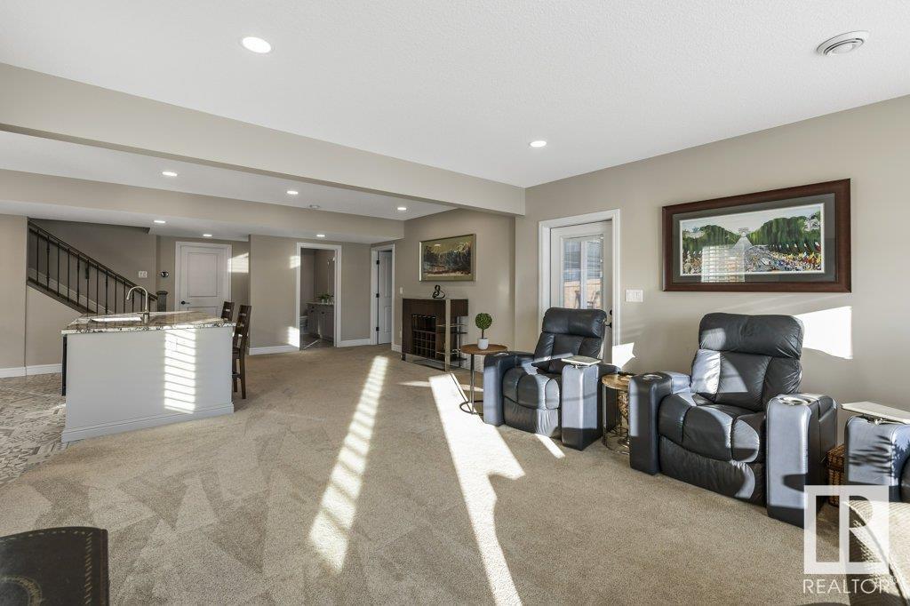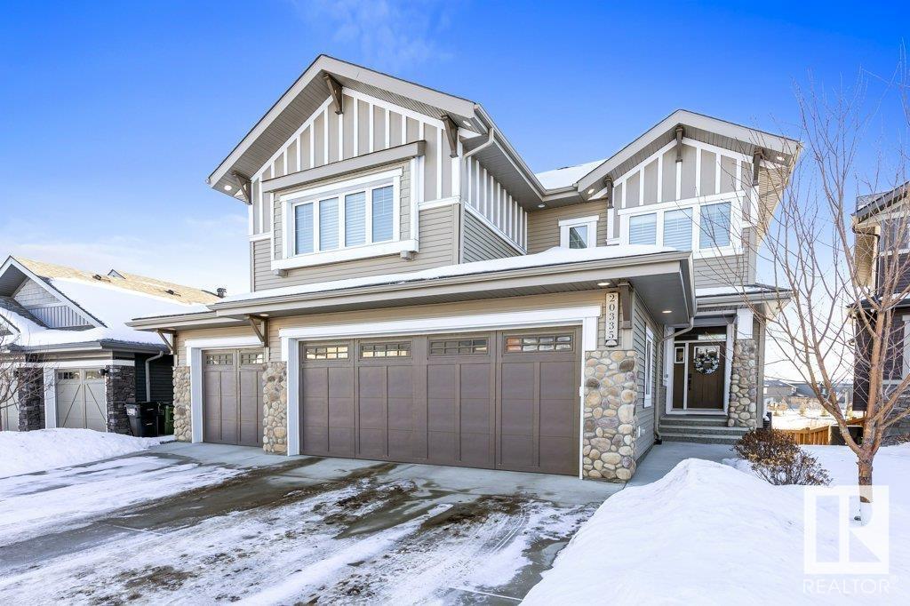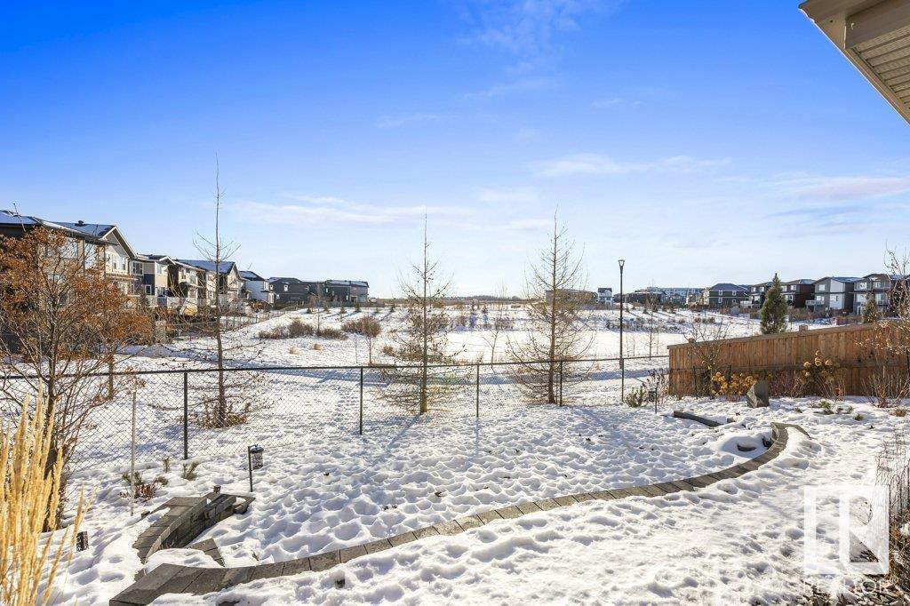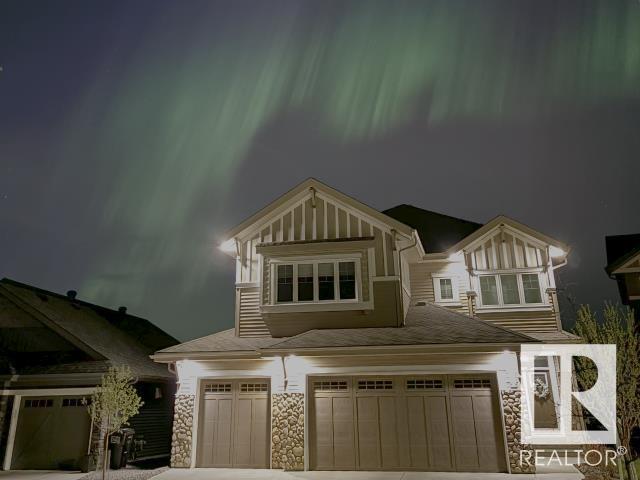20335 29 Av Nw Edmonton, Alberta T6M 0W5
$1,055,000
Luxury living in the Uplands, WALKOUT BASEMENT home backs on to the pond and walking paths. Luxurious finishings throughout. The GOURMET Chef's kitchen features a wood hood fan with 6 gas burner countertop stove, built in wall oven, microwave and dishwasher. Walk through pantry leads to large mudroom area. Kitchen has a generous sized GRANITE countertop island that overlooks the wall to wall windows that lead onto the covered upper deck. Features a double sided fireplace that is also in the living room. Lvg rm features vaulted ceilings w/beams and the dining area has ample space for all your entertaining needs. Mainfloor den.The upper floor has 9 ft ceilings: 4 bedrooms, large main bathroom, bonus room, upstr laundry room and a Primary getaway with vaulted ceilings & gorgeous spa like ensuite. Basement has full bar w/bar fridges, d/w and microwave. Large 5th bedroom w/ensuite and walkin closet. Bathrooms have heated floors! Prfsl low maint. landscaping in backyard & heated triple car oversized garage. (id:42336)
Property Details
| MLS® Number | E4417576 |
| Property Type | Single Family |
| Neigbourhood | The Uplands |
| Amenities Near By | Playground, Public Transit, Schools, Shopping |
| Features | See Remarks, Wet Bar |
| Parking Space Total | 6 |
| Structure | Deck |
Building
| Bathroom Total | 5 |
| Bedrooms Total | 5 |
| Appliances | Dishwasher, Dryer, Freezer, Hood Fan, Oven - Built-in, Refrigerator, Stove, Washer, Water Softener, Window Coverings, Wine Fridge |
| Basement Development | Finished |
| Basement Features | Walk Out |
| Basement Type | Full (finished) |
| Ceiling Type | Vaulted |
| Constructed Date | 2018 |
| Construction Style Attachment | Detached |
| Cooling Type | Central Air Conditioning |
| Fire Protection | Smoke Detectors |
| Fireplace Fuel | Gas |
| Fireplace Present | Yes |
| Fireplace Type | Unknown |
| Half Bath Total | 2 |
| Heating Type | Forced Air |
| Stories Total | 2 |
| Size Interior | 3133.5896 Sqft |
| Type | House |
Parking
| Attached Garage |
Land
| Acreage | No |
| Fence Type | Fence |
| Land Amenities | Playground, Public Transit, Schools, Shopping |
| Size Irregular | 571.29 |
| Size Total | 571.29 M2 |
| Size Total Text | 571.29 M2 |
Rooms
| Level | Type | Length | Width | Dimensions |
|---|---|---|---|---|
| Basement | Bedroom 5 | 3.91 m | 4.48 m | 3.91 m x 4.48 m |
| Basement | Recreation Room | 4.92 m | 9.42 m | 4.92 m x 9.42 m |
| Basement | Utility Room | 4.74 m | 4.87 m | 4.74 m x 4.87 m |
| Main Level | Living Room | 4.74 m | 4.88 m | 4.74 m x 4.88 m |
| Main Level | Dining Room | 4.4 m | 4.48 m | 4.4 m x 4.48 m |
| Main Level | Kitchen | 6.64 m | 4.48 m | 6.64 m x 4.48 m |
| Main Level | Office | 2.93 m | 2.84 m | 2.93 m x 2.84 m |
| Main Level | Pantry | 2.67 m | 2.22 m | 2.67 m x 2.22 m |
| Upper Level | Family Room | 5.21 m | 4.05 m | 5.21 m x 4.05 m |
| Upper Level | Primary Bedroom | 4.17 m | 4.54 m | 4.17 m x 4.54 m |
| Upper Level | Bedroom 2 | 4.16 m | 3.53 m | 4.16 m x 3.53 m |
| Upper Level | Bedroom 3 | 4.07 m | 3.48 m | 4.07 m x 3.48 m |
| Upper Level | Bedroom 4 | 3.11 m | 3.85 m | 3.11 m x 3.85 m |
| Upper Level | Laundry Room | 2.46 m | 3.96 m | 2.46 m x 3.96 m |
https://www.realtor.ca/real-estate/27788873/20335-29-av-nw-edmonton-the-uplands
Interested?
Contact us for more information

Melody M. Wilson
Associate
www.relife.ca/
https://twitter.com/relifeteam
https://www.facebook.com/edmontonhouses
https://ca.linkedin.com/in/edmontonhouses
https://www.youtube.com/liveinedmonton

3400-10180 101 St Nw
Edmonton, Alberta T5J 3S4
(855) 623-6900




