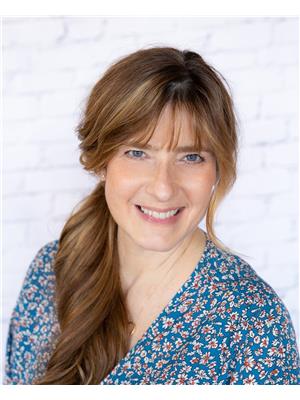2036 South Creek Dr Stony Plain, Alberta T7Z 0J8
$460,000
This four-bedroom home is situated in a family-friendly community and impressively located across from a man-made lake. Built by Alquinn Homes with a finished basement and detached heated double-car garage. Quartz countertops and a huge eating area will welcome any family gathering. The spacious upstairs primary bedroom offers a walk-in closet and a four-piece ensuite. The lower level completes this home with a cozy family room, a fourth bedroom, and bathroom. For your comfort, a new air conditioning unit was added this year. You will also be close to schools, shopping, and walking trails. (id:42336)
Property Details
| MLS® Number | E4453924 |
| Property Type | Single Family |
| Neigbourhood | South Creek |
| Amenities Near By | Golf Course, Playground, Schools, Shopping |
| Features | Flat Site, Lane |
| Structure | Deck, Porch |
| View Type | Lake View |
Building
| Bathroom Total | 4 |
| Bedrooms Total | 4 |
| Appliances | Dishwasher, Dryer, Garage Door Opener Remote(s), Garage Door Opener, Microwave Range Hood Combo, Refrigerator, Stove, Washer |
| Basement Development | Finished |
| Basement Type | Full (finished) |
| Constructed Date | 2016 |
| Construction Style Attachment | Detached |
| Cooling Type | Central Air Conditioning |
| Fireplace Fuel | Electric |
| Fireplace Present | Yes |
| Fireplace Type | Unknown |
| Half Bath Total | 1 |
| Heating Type | Forced Air |
| Stories Total | 2 |
| Size Interior | 1399 Sqft |
| Type | House |
Parking
| Detached Garage | |
| Heated Garage |
Land
| Acreage | No |
| Fence Type | Fence |
| Land Amenities | Golf Course, Playground, Schools, Shopping |
| Size Irregular | 311.97 |
| Size Total | 311.97 M2 |
| Size Total Text | 311.97 M2 |
Rooms
| Level | Type | Length | Width | Dimensions |
|---|---|---|---|---|
| Lower Level | Family Room | Measurements not available | ||
| Lower Level | Bedroom 4 | Measurements not available | ||
| Main Level | Living Room | Measurements not available | ||
| Main Level | Dining Room | Measurements not available | ||
| Main Level | Kitchen | Measurements not available | ||
| Upper Level | Primary Bedroom | Measurements not available | ||
| Upper Level | Bedroom 2 | Measurements not available | ||
| Upper Level | Bedroom 3 | Measurements not available |
https://www.realtor.ca/real-estate/28758935/2036-south-creek-dr-stony-plain-south-creek
Interested?
Contact us for more information

Nancy M. Petersen
Associate
(780) 962-9699
nancy-petersen.c21.ca/
https://www.facebook.com/Nancy-Petersen-Century-21-Leading-108818004238373
https://www.linkedin.com/in/nancy-petersen-9bb32294/
https://www.instagram.com/realtornancypetersen/

1- 14 Mcleod Ave
Spruce Grove, Alberta T7X 3X3
(780) 962-9696
(780) 962-9699
https://leadingsells.ca/






















