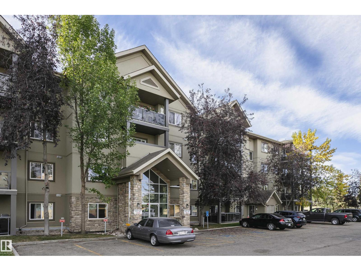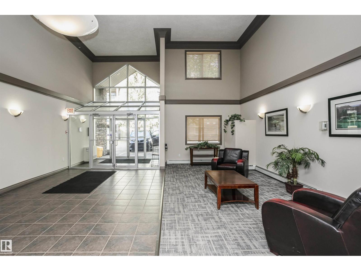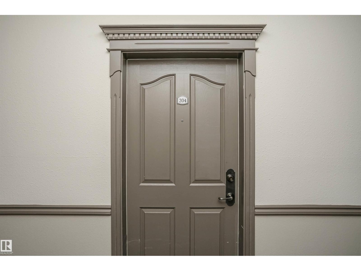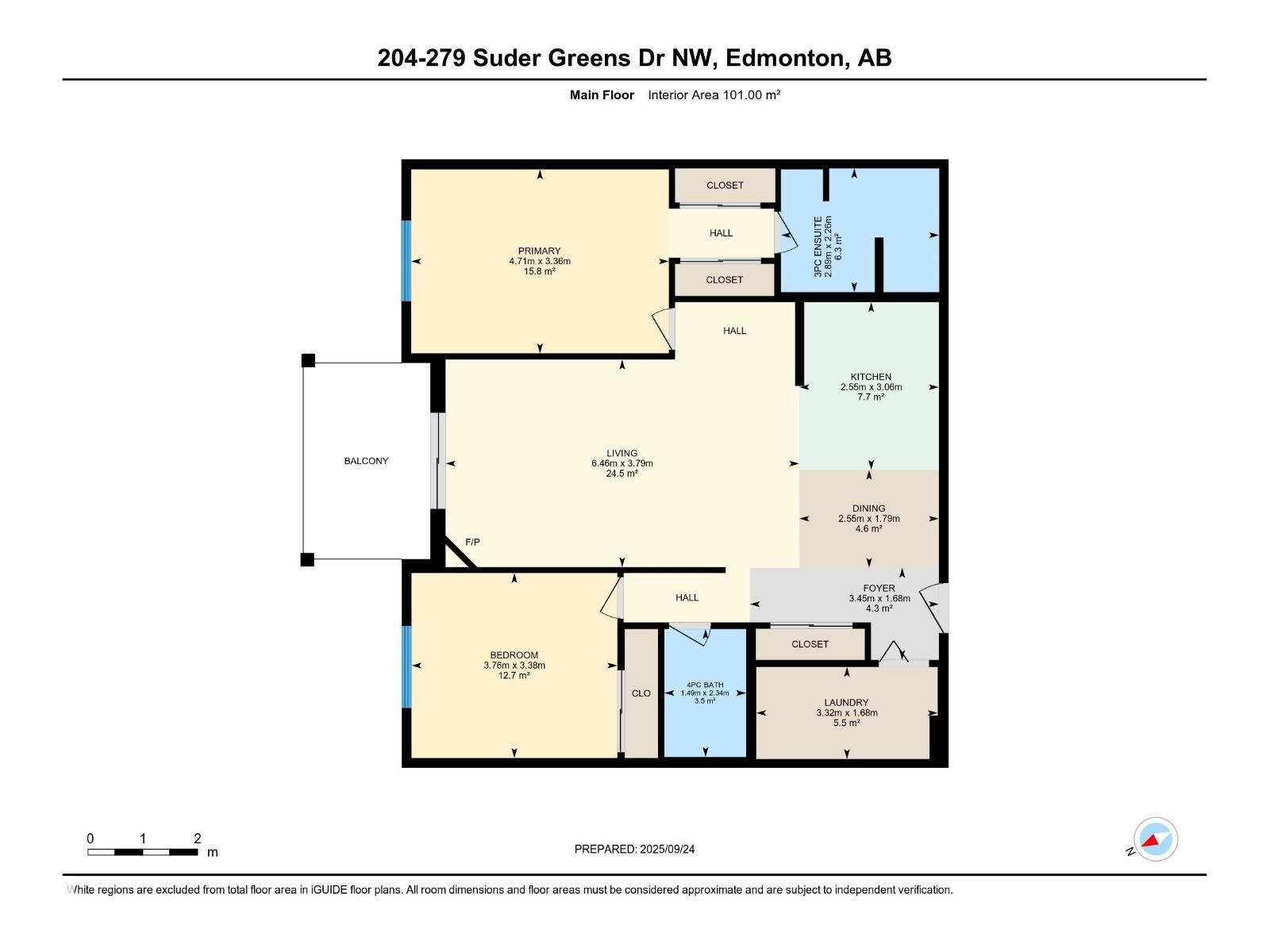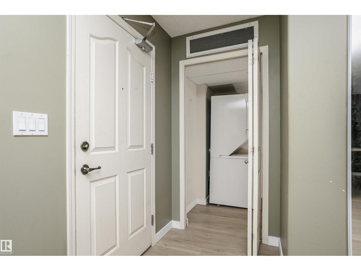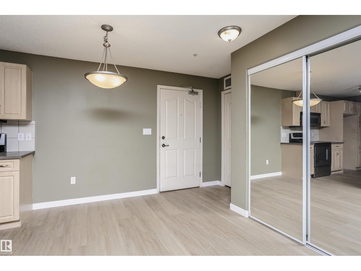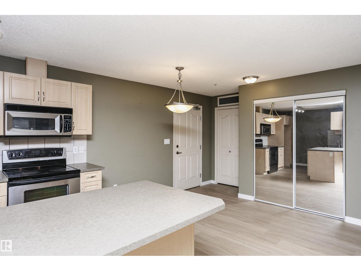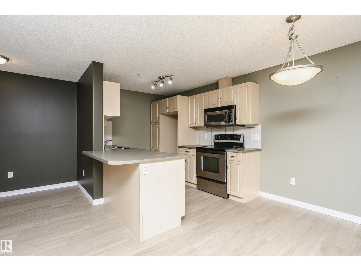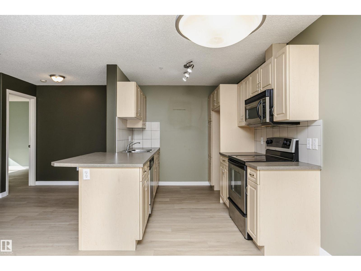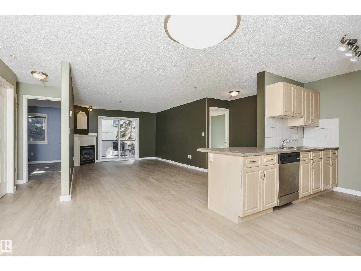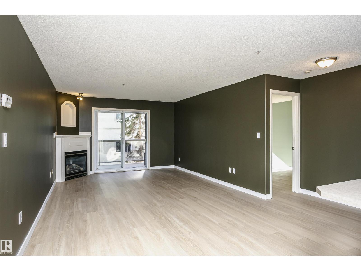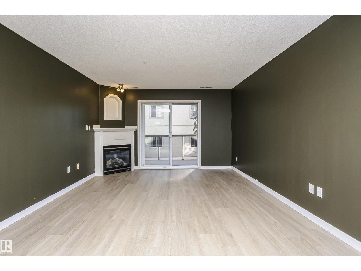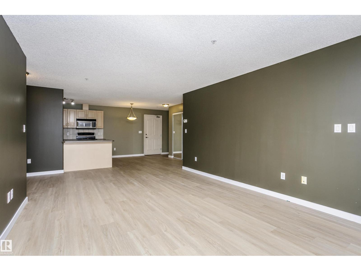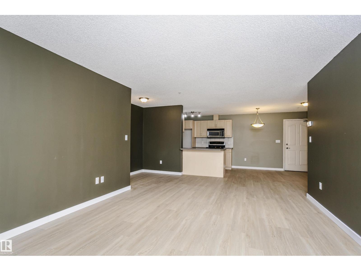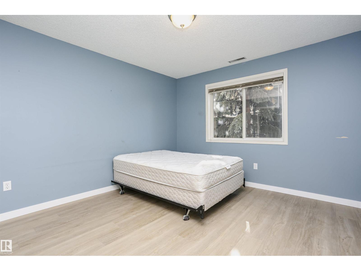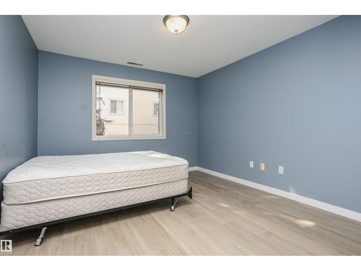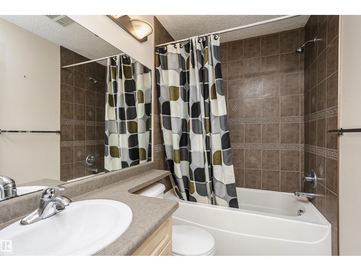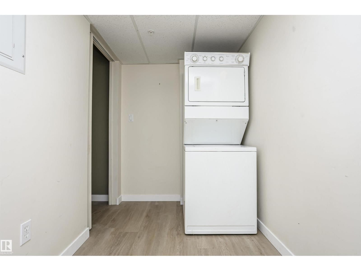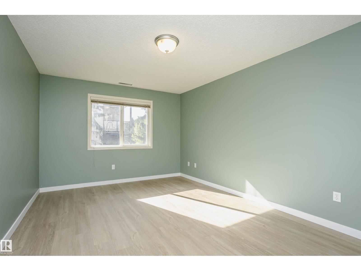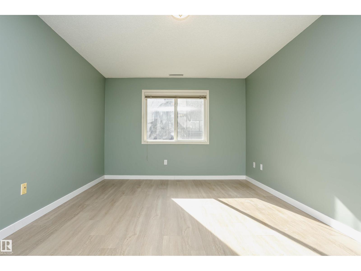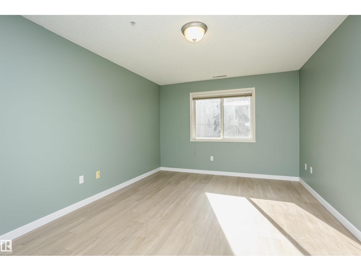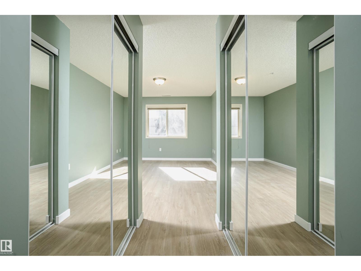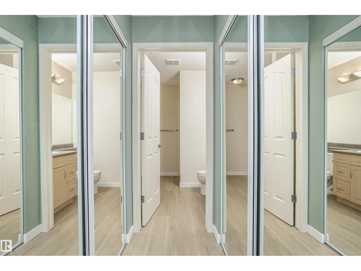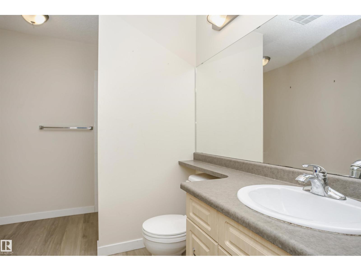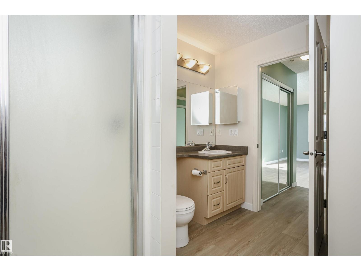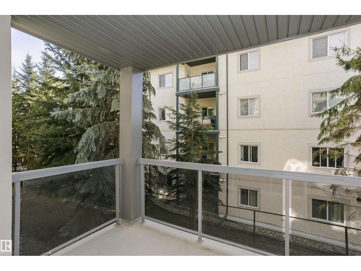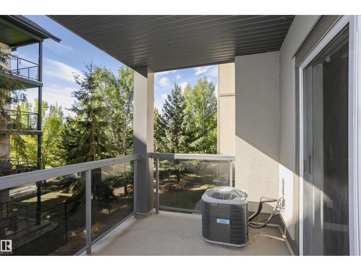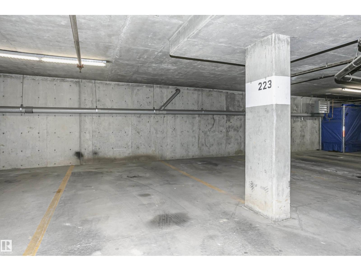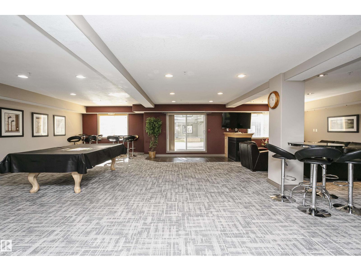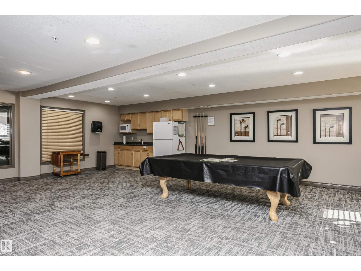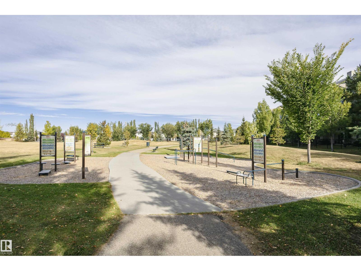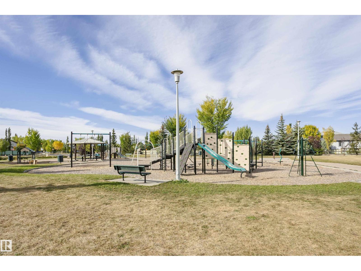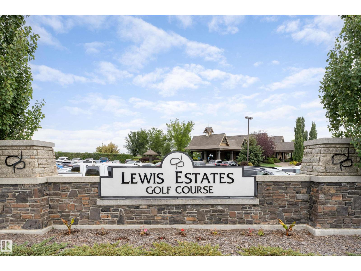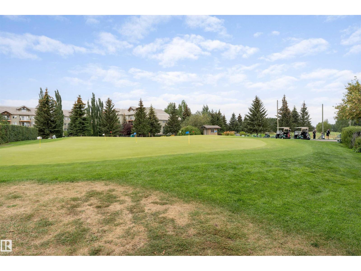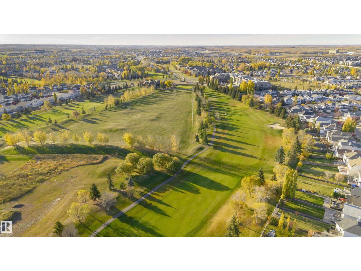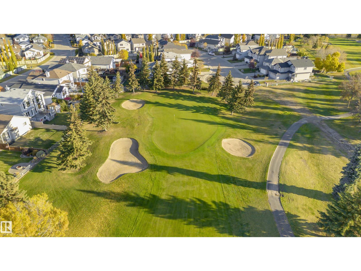#204 279 Suder Greens Dr Nw Edmonton, Alberta T5T 6X6
$199,900Maintenance, Exterior Maintenance, Heat, Insurance, Common Area Maintenance, Landscaping, Other, See Remarks, Property Management, Water
$610.21 Monthly
Maintenance, Exterior Maintenance, Heat, Insurance, Common Area Maintenance, Landscaping, Other, See Remarks, Property Management, Water
$610.21 MonthlyThis exceptional 1,087 sq. ft. unit offers 2 bedrooms, 2 bathrooms, in-suite laundry, and a titled heated underground parking stall (#223). The kitchen features abundant cabinetry, generous counter space, and a convenient breakfast bar. The bright, open-concept living room opens onto an east-facing balcony through sliding glass doors. The primary bedroom boasts a walk-through closet and a private 3-piece ensuite, while the second bedroom is conveniently located next to a 4-piece bathroom—perfect for guests or family. Ideally situated just steps from the golf course, shopping, and public transit (future LRT expansion), with easy access to Whitemud Drive and Anthony Henday. (id:42336)
Property Details
| MLS® Number | E4459347 |
| Property Type | Single Family |
| Neigbourhood | Breckenridge Greens |
| Amenities Near By | Golf Course, Playground, Public Transit, Schools, Shopping |
| Parking Space Total | 1 |
Building
| Bathroom Total | 2 |
| Bedrooms Total | 2 |
| Appliances | Dishwasher, Microwave Range Hood Combo, Refrigerator, Washer/dryer Stack-up, Stove, Window Coverings |
| Basement Type | None |
| Constructed Date | 2004 |
| Cooling Type | Central Air Conditioning |
| Heating Type | Baseboard Heaters |
| Size Interior | 1087 Sqft |
| Type | Apartment |
Parking
| Underground |
Land
| Acreage | No |
| Land Amenities | Golf Course, Playground, Public Transit, Schools, Shopping |
| Size Irregular | 75.21 |
| Size Total | 75.21 M2 |
| Size Total Text | 75.21 M2 |
Rooms
| Level | Type | Length | Width | Dimensions |
|---|---|---|---|---|
| Main Level | Living Room | 6.46 * 3.79 | ||
| Main Level | Dining Room | 2.55 * 1.79 | ||
| Main Level | Kitchen | 2.55 * 3.06 | ||
| Main Level | Primary Bedroom | 4.71 * 3.36 | ||
| Main Level | Bedroom 2 | 3.76 * 3.38 |
https://www.realtor.ca/real-estate/28910248/204-279-suder-greens-dr-nw-edmonton-breckenridge-greens
Interested?
Contact us for more information

Henry Han
Associate

5954 Gateway Blvd Nw
Edmonton, Alberta T6H 2H6
(780) 439-3300


