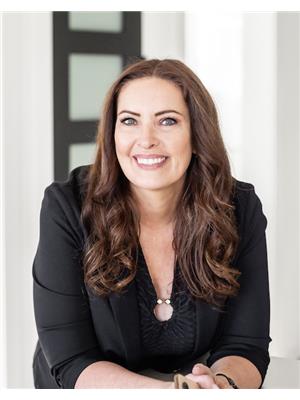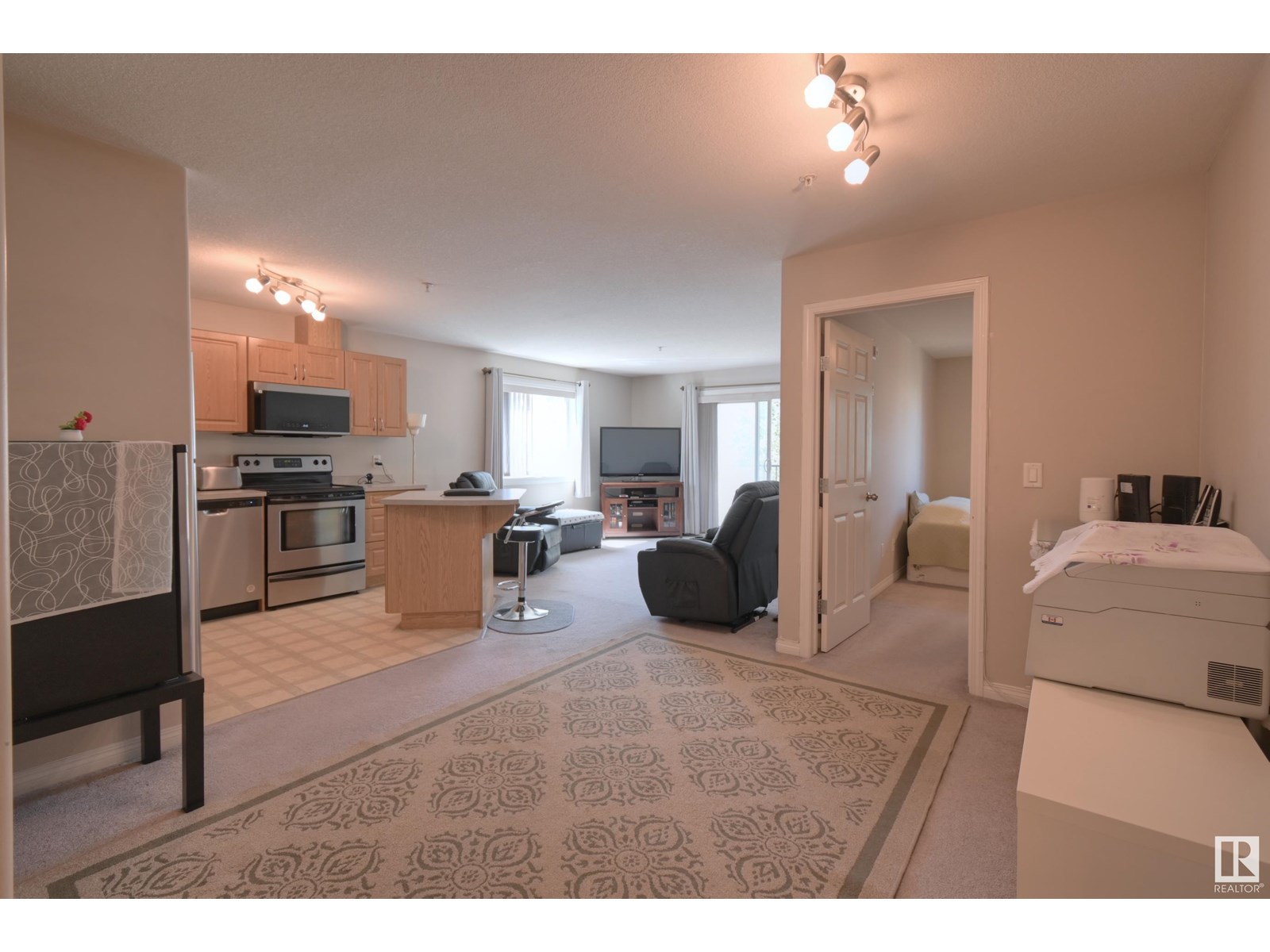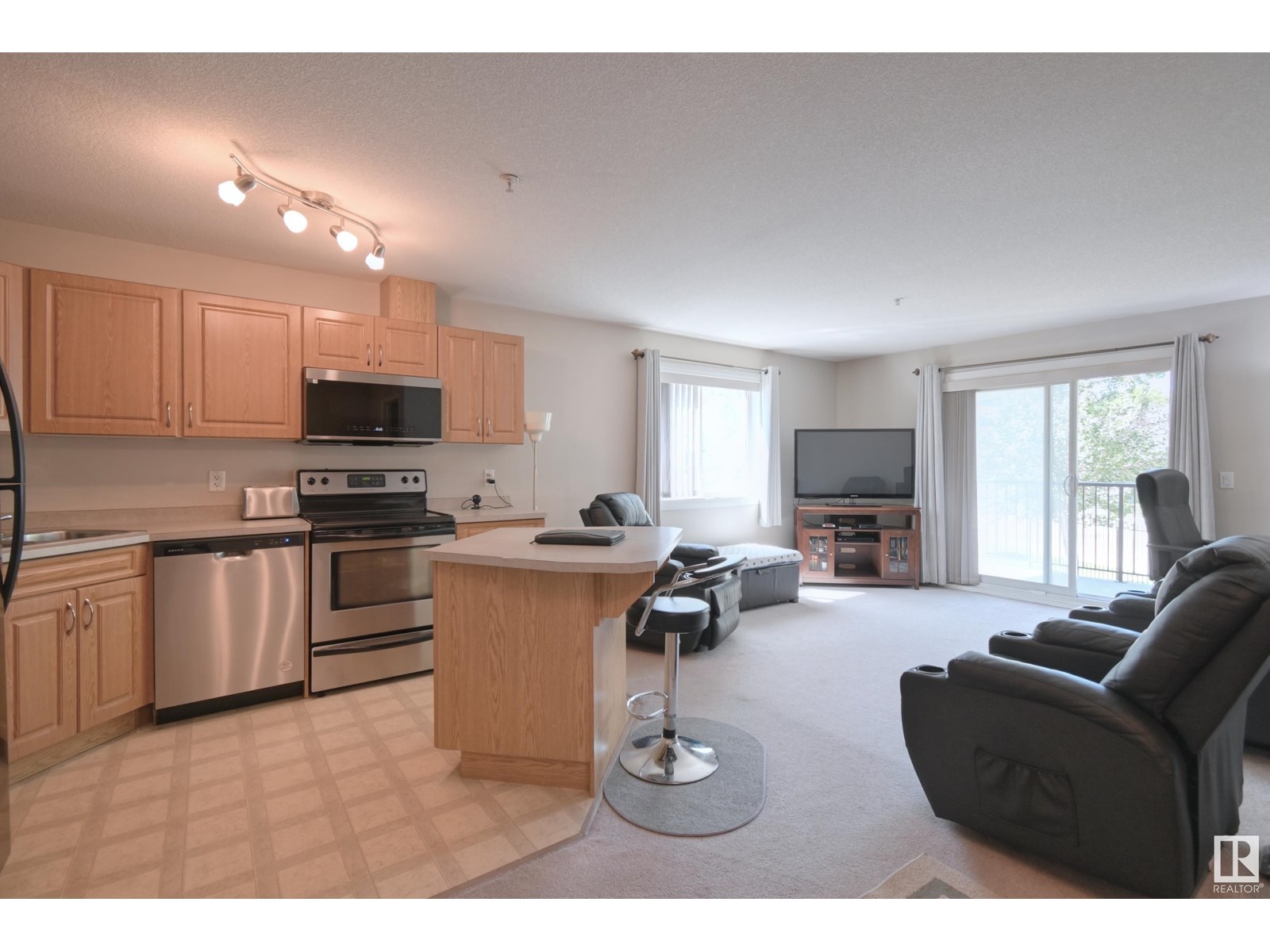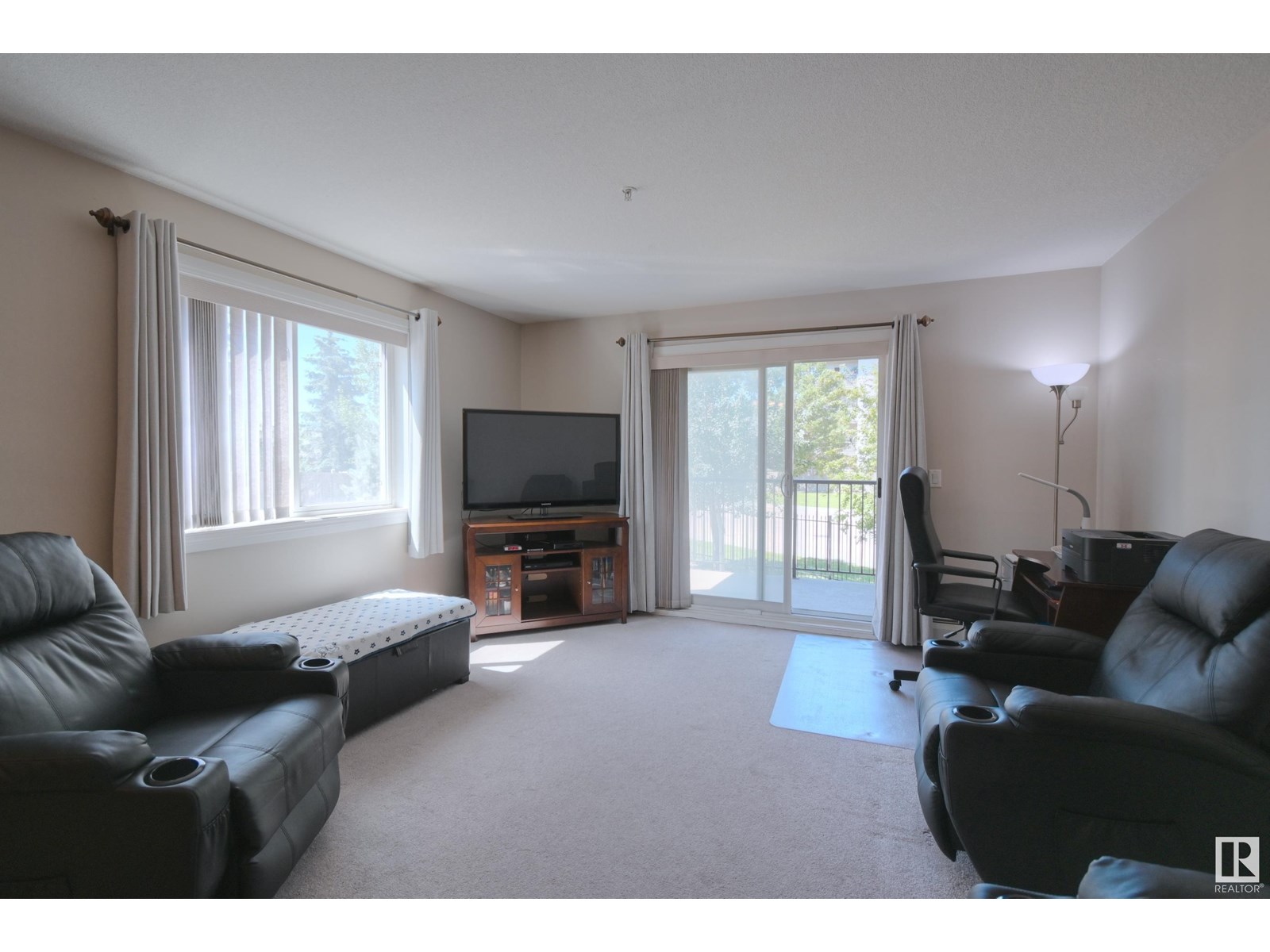#204 9945 167 St Nw Edmonton, Alberta T5P 0K5
$179,900Maintenance, Exterior Maintenance, Heat, Insurance, Common Area Maintenance, Landscaping, Other, See Remarks, Property Management, Water
$530.01 Monthly
Maintenance, Exterior Maintenance, Heat, Insurance, Common Area Maintenance, Landscaping, Other, See Remarks, Property Management, Water
$530.01 MonthlyA Beautiful Building in a Prime Location! This lovely 2-bed, 2-bath condo features an airy, open floor plan. Its corner location results in a quiet unit with a private patio sheltered by trees. The kitchen has ample cabinets, plenty of workspace, and a centre island with seating. The living room has lots of light and opens onto the large balcony. The dining room has ample room for a large dining suite. The primary suite features double closets and a 4-pc ensuite. The 2nd bedroom is situated next to the 4-pc main bathroom which also features a stackable washer and dryer. The stairwell is a few steps away and provides direct access to the parking lot. Continue down the stairs to the underground parking lot where your titled spot is right by the doors. Situated on the West End, close to West Edmonton Mall and Grant McEwan’s orange hub, and just 10 blocks from the new Valley Line of the LR, set to be completed in 3 yrs. Public transportation, shopping and restaurant options are all close by. (id:42336)
Property Details
| MLS® Number | E4445149 |
| Property Type | Single Family |
| Neigbourhood | Glenwood (Edmonton) |
| Amenities Near By | Public Transit, Schools, Shopping |
| Community Features | Public Swimming Pool |
| Features | No Animal Home, No Smoking Home |
| Structure | Deck |
Building
| Bathroom Total | 2 |
| Bedrooms Total | 2 |
| Appliances | Dishwasher, Dryer, Garage Door Opener, Microwave Range Hood Combo, Refrigerator, Stove, Washer, Window Coverings, Wine Fridge |
| Basement Type | None |
| Constructed Date | 2007 |
| Fire Protection | Sprinkler System-fire |
| Heating Type | Baseboard Heaters, Hot Water Radiator Heat |
| Size Interior | 955 Sqft |
| Type | Apartment |
Parking
| Stall | |
| Underground |
Land
| Acreage | No |
| Land Amenities | Public Transit, Schools, Shopping |
| Size Irregular | 62.17 |
| Size Total | 62.17 M2 |
| Size Total Text | 62.17 M2 |
Rooms
| Level | Type | Length | Width | Dimensions |
|---|---|---|---|---|
| Main Level | Living Room | 4.1 m | 3.98 m | 4.1 m x 3.98 m |
| Main Level | Dining Room | 3.28 m | 3.42 m | 3.28 m x 3.42 m |
| Main Level | Kitchen | 2.914 m | 2.6 m | 2.914 m x 2.6 m |
| Main Level | Primary Bedroom | 4.31 m | 3.35 m | 4.31 m x 3.35 m |
| Main Level | Bedroom 2 | 3.51 m | 3.54 m | 3.51 m x 3.54 m |
https://www.realtor.ca/real-estate/28540662/204-9945-167-st-nw-edmonton-glenwood-edmonton
Interested?
Contact us for more information

Claude Gaboury
Associate
(780) 962-8998
www.thegabouryteam.com/
https://twitter.com/TheGabouryTeam
https://www.facebook.com/thegabouryteam
https://www.linkedin.com/company/the-gaboury-team-re-max-real-estate

302-5083 Windermere Blvd Sw
Edmonton, Alberta T6W 0J5
(780) 406-4000
(780) 406-8787

Christina L. Henker-Gaboury
Associate
www.thegabouryteam.com/
https://twitter.com/TheGabouryTeam?s=20
https://www.facebook.com/thegabouryteam
https://www.linkedin.com/company/the-gaboury-team-re-max-real-estate

302-5083 Windermere Blvd Sw
Edmonton, Alberta T6W 0J5
(780) 406-4000
(780) 406-8787



























