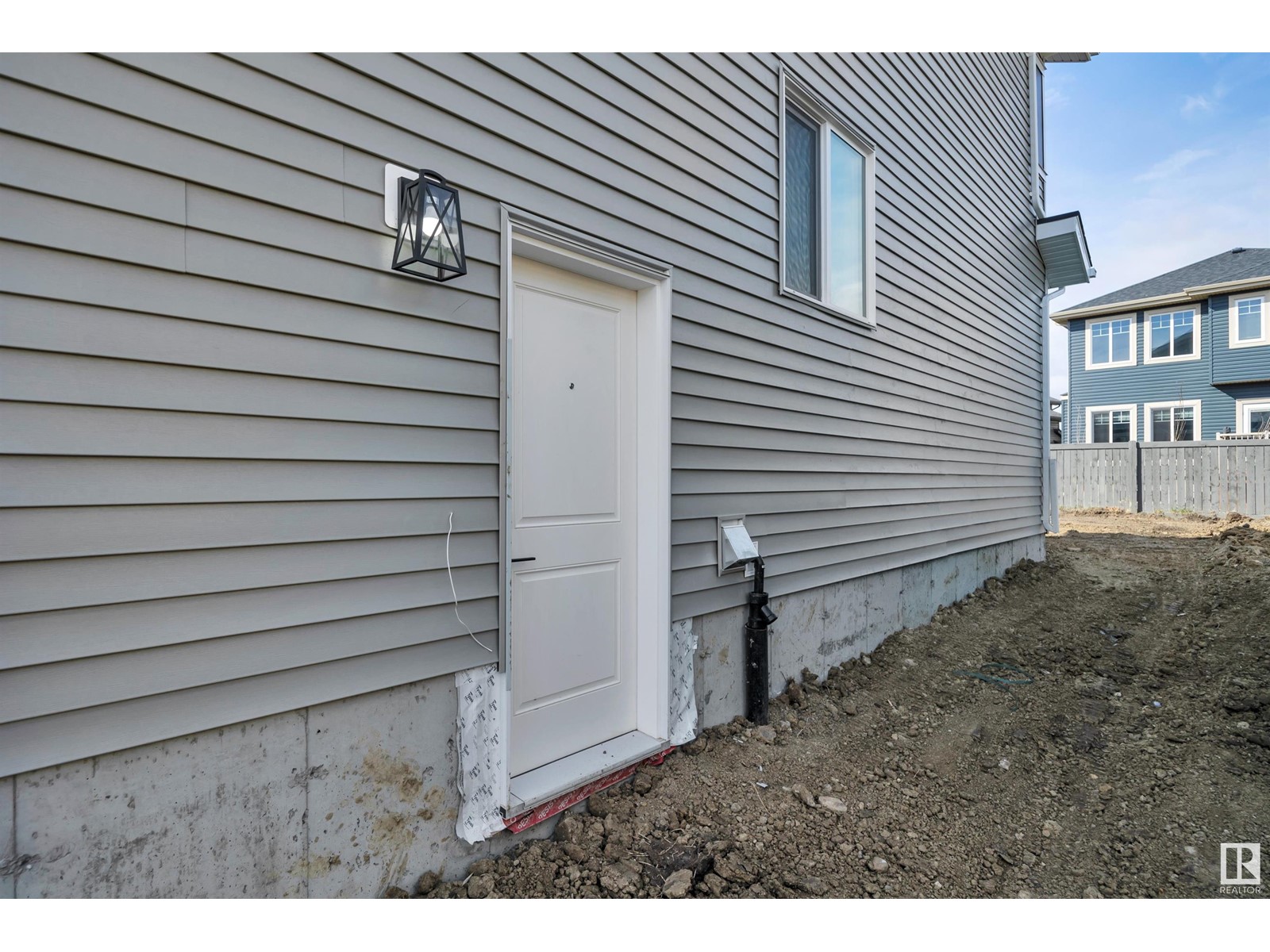204 Kettyl Court Leduc, Alberta T9E 1S1
$599,990
SIDE ENTRANCE! STAINLESS STEEL APPLIANCES! SUNDECK! All included. Welcome to this exceptional almost 2250 sq.ft. property in the highly sought-after West Haven Park community. With a thoughtful layout, this home boasts 4 spacious bedrooms on the upper level, ideal for family living. A main floor den with an adjoining full bathroom provides the perfect space for work-from-home convenience or accommodating guests. The open-concept kitchen flows seamlessly into the living areas, promoting a warm and inviting atmosphere. Ideally located within a minute’s walk to West Haven Public School and nearby shopping, this residence combines convenience with community appeal. Additional features include gas lines on the deck and in the garage, facilitating year-round BBQs, & a 2-car garage offering ample storage and parking. Embrace a vibrant, family-friendly lifestyle in Leduc’s West Haven Park, where comfort, style, and functionality are beautifully integrated into every detail of this home. (id:42336)
Property Details
| MLS® Number | E4412279 |
| Property Type | Single Family |
| Neigbourhood | West Haven Park |
| Amenities Near By | Airport, Schools, Shopping |
| Features | Cul-de-sac, See Remarks, No Back Lane, Closet Organizers, Exterior Walls- 2x6", No Animal Home, No Smoking Home |
| Parking Space Total | 4 |
| Structure | Deck |
Building
| Bathroom Total | 3 |
| Bedrooms Total | 4 |
| Amenities | Ceiling - 9ft |
| Appliances | Dishwasher, Dryer, Garage Door Opener Remote(s), Garage Door Opener, Hood Fan, Oven - Built-in, Microwave, Refrigerator, Gas Stove(s), Washer |
| Basement Development | Unfinished |
| Basement Type | Full (unfinished) |
| Constructed Date | 2023 |
| Construction Style Attachment | Detached |
| Fire Protection | Smoke Detectors |
| Fireplace Fuel | Electric |
| Fireplace Present | Yes |
| Fireplace Type | Insert |
| Heating Type | Forced Air |
| Stories Total | 2 |
| Size Interior | 2235.8795 Sqft |
| Type | House |
Parking
| Attached Garage |
Land
| Acreage | No |
| Land Amenities | Airport, Schools, Shopping |
| Size Irregular | 383.09 |
| Size Total | 383.09 M2 |
| Size Total Text | 383.09 M2 |
Rooms
| Level | Type | Length | Width | Dimensions |
|---|---|---|---|---|
| Main Level | Living Room | Measurements not available | ||
| Main Level | Dining Room | Measurements not available | ||
| Main Level | Kitchen | Measurements not available | ||
| Main Level | Den | Measurements not available | ||
| Upper Level | Primary Bedroom | Measurements not available | ||
| Upper Level | Bedroom 2 | Measurements not available | ||
| Upper Level | Bedroom 3 | Measurements not available | ||
| Upper Level | Bedroom 4 | Measurements not available | ||
| Upper Level | Bonus Room | Measurements not available |
https://www.realtor.ca/real-estate/27603463/204-kettyl-court-leduc-west-haven-park
Interested?
Contact us for more information

Prince Bhatti
Associate

1400-10665 Jasper Ave Nw
Edmonton, Alberta T5J 3S9
(403) 262-7653

























