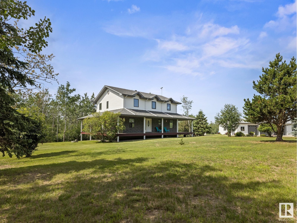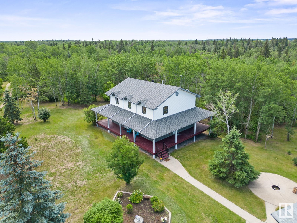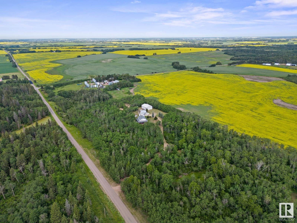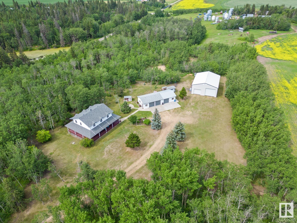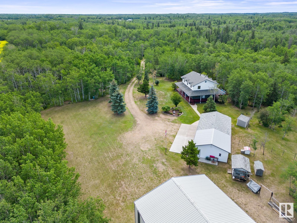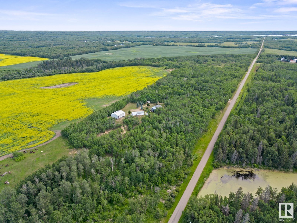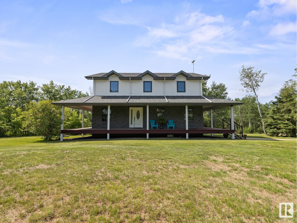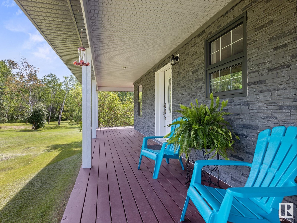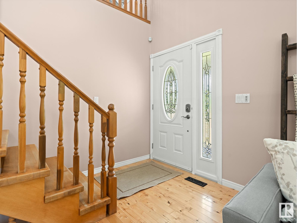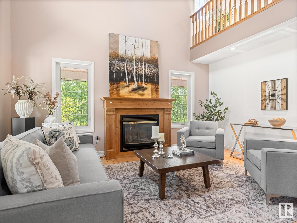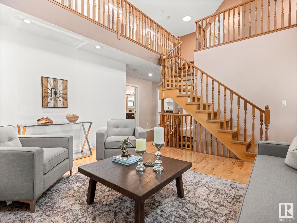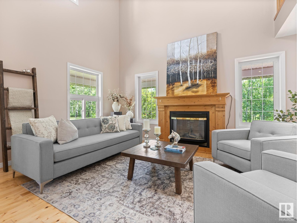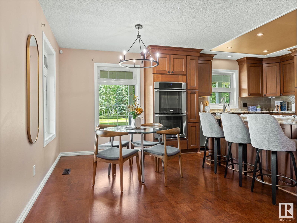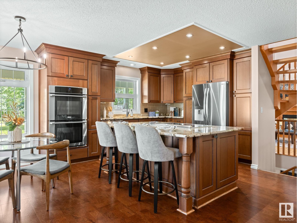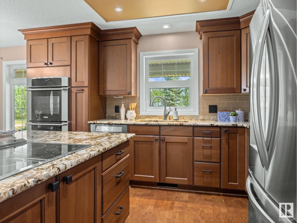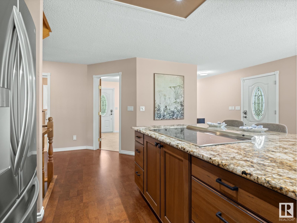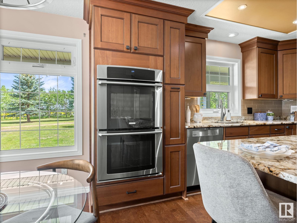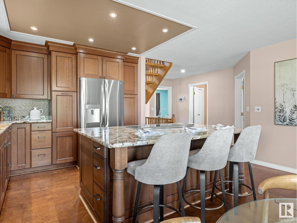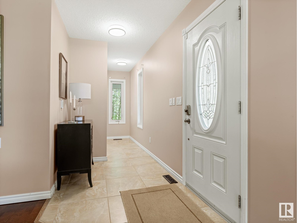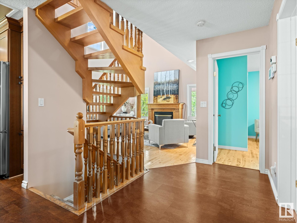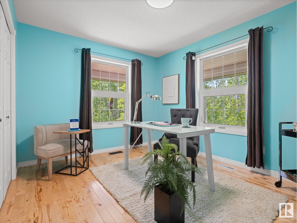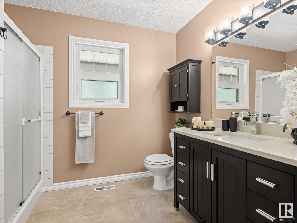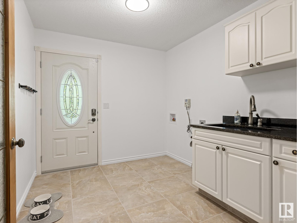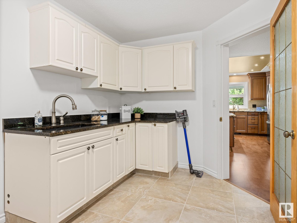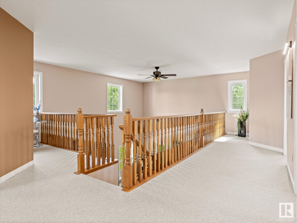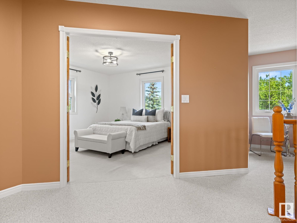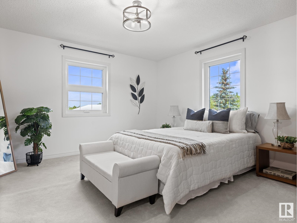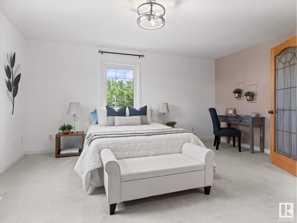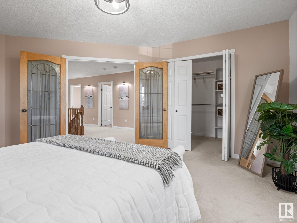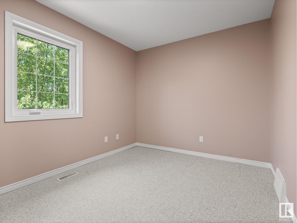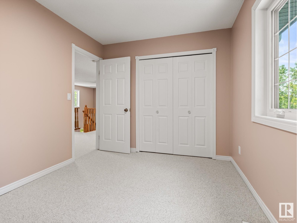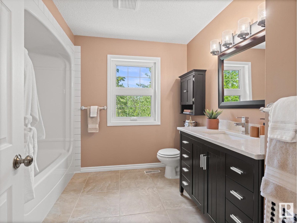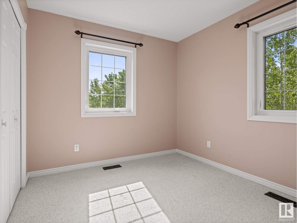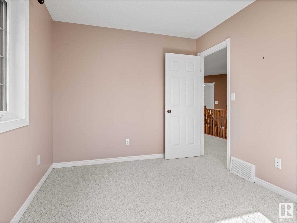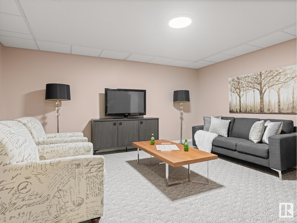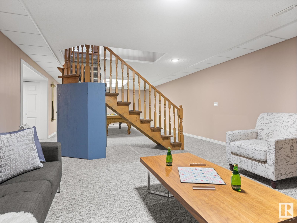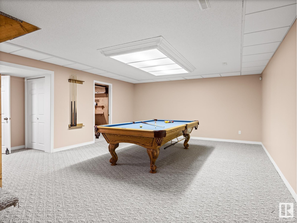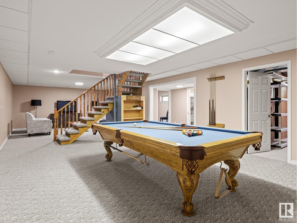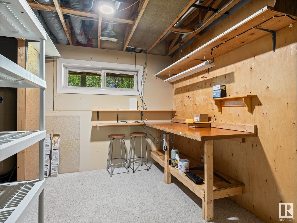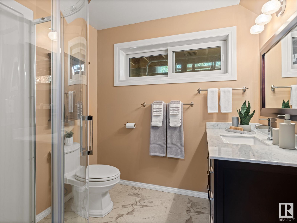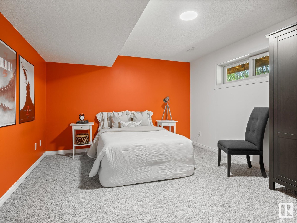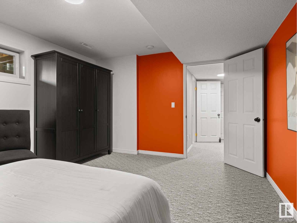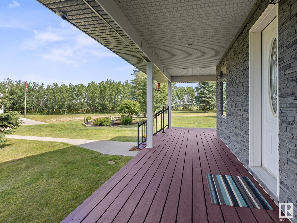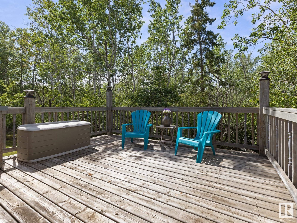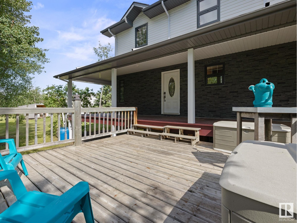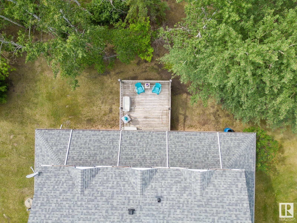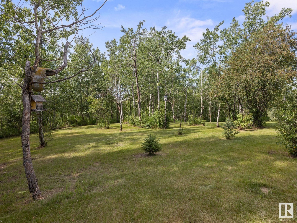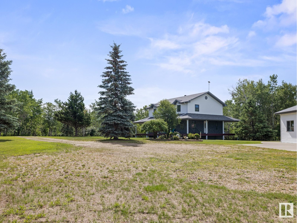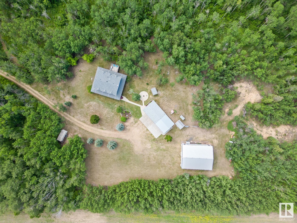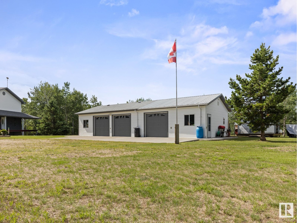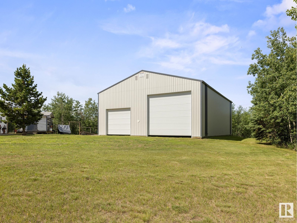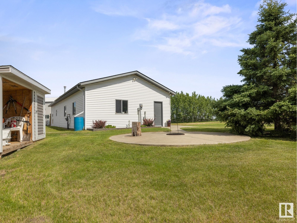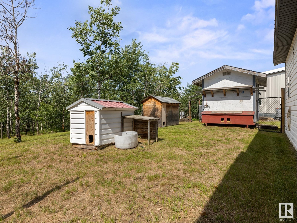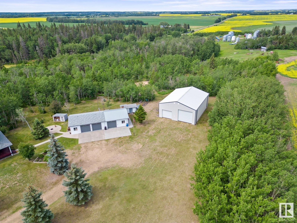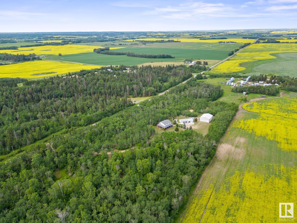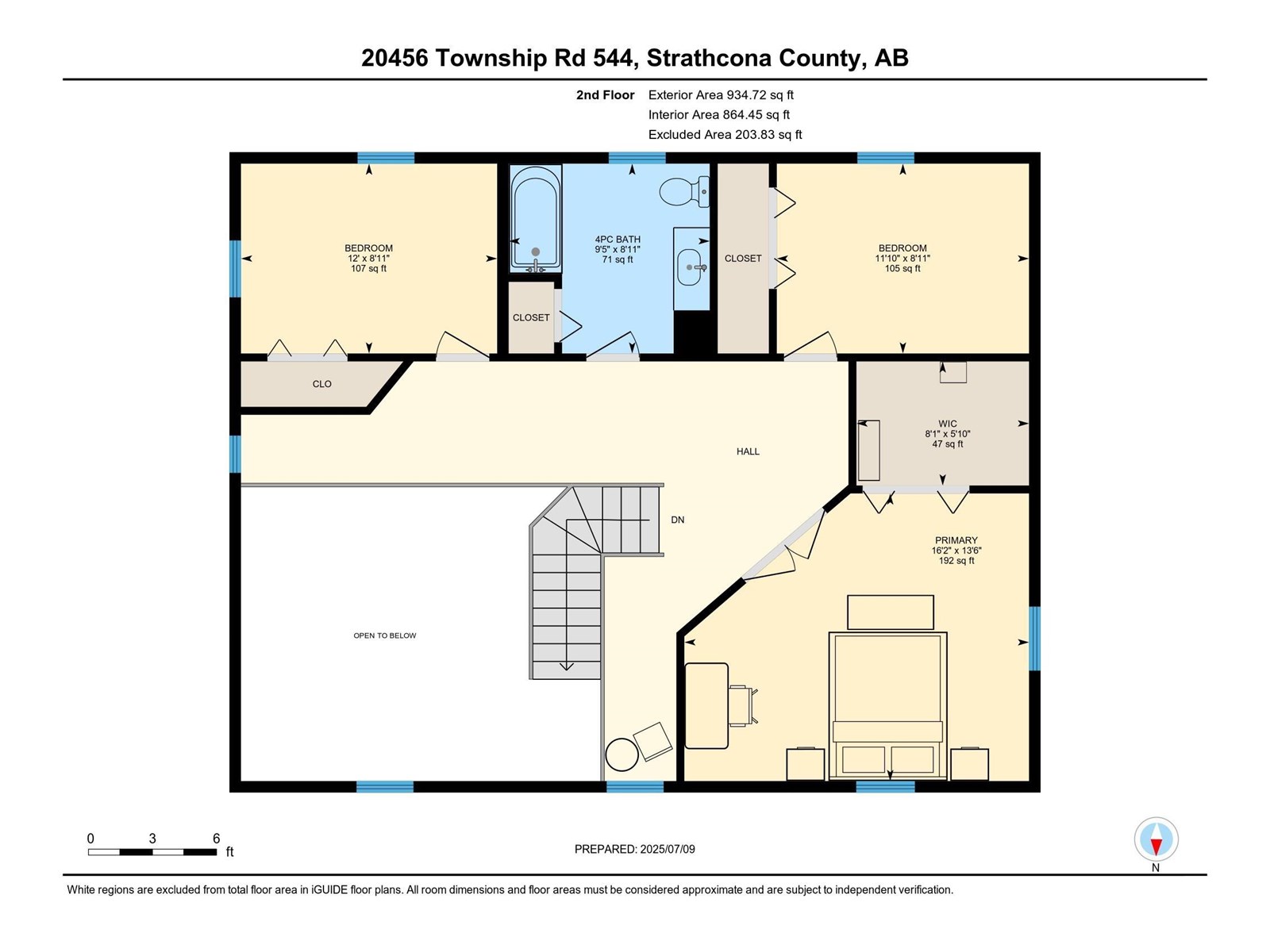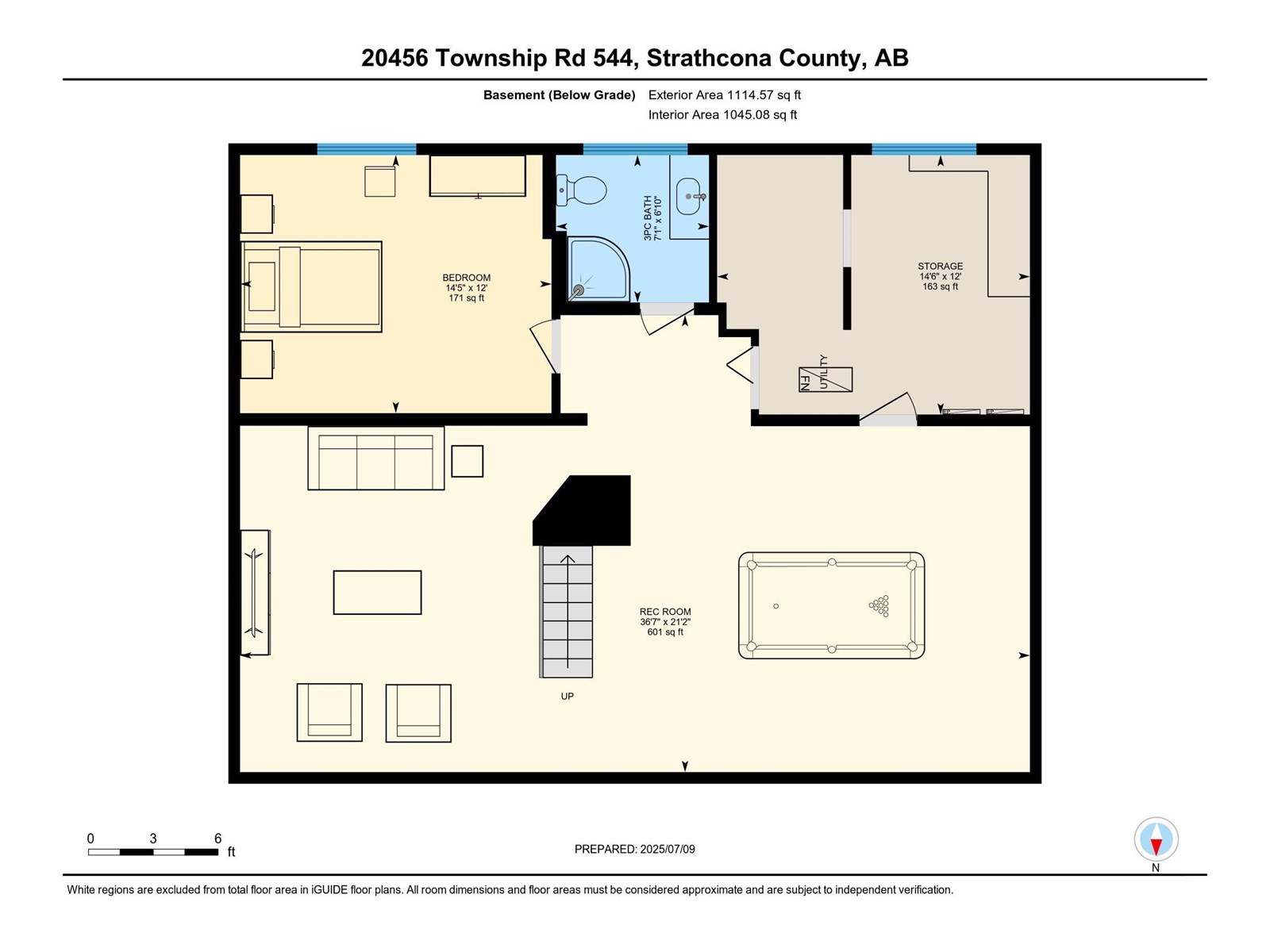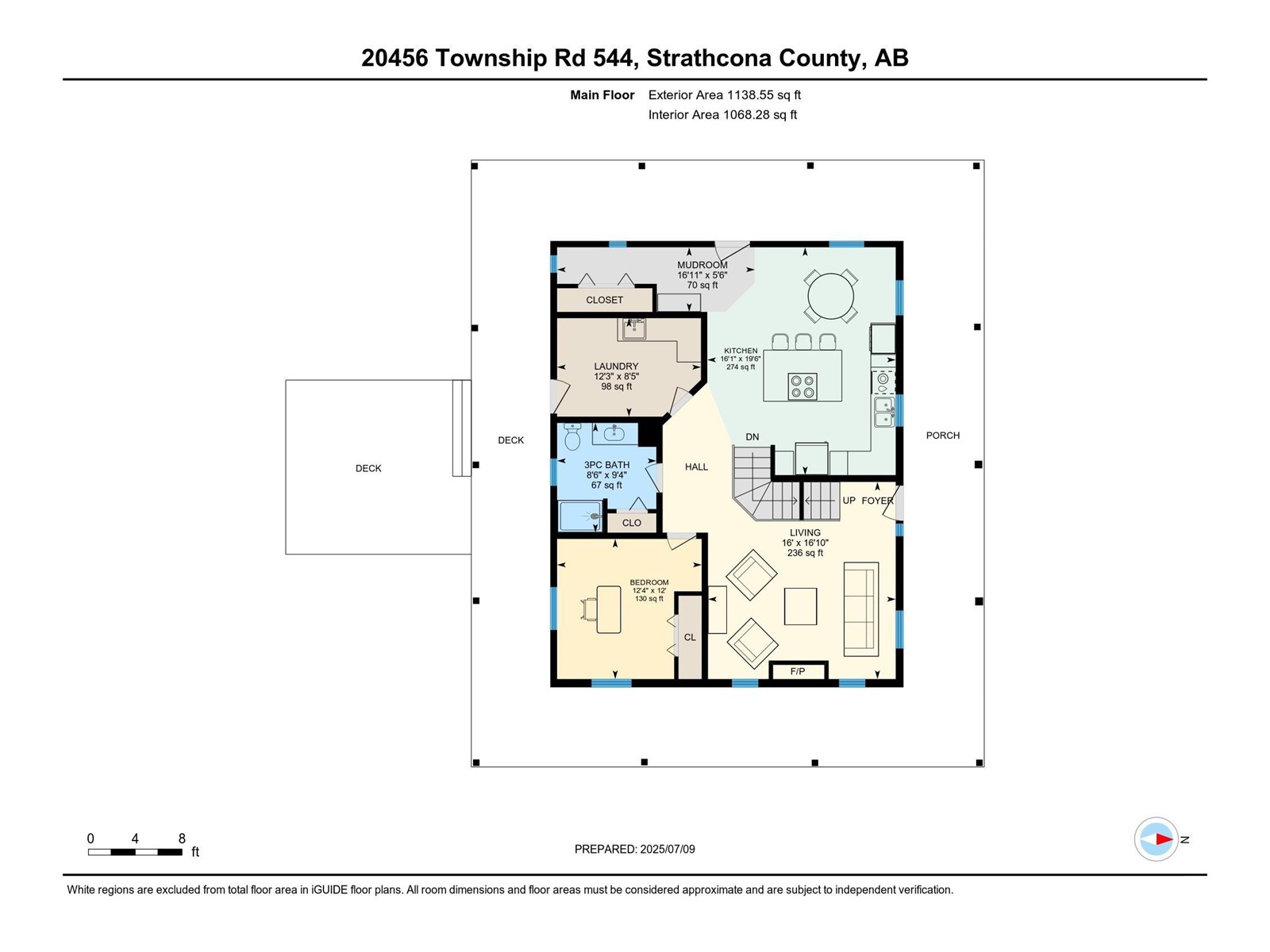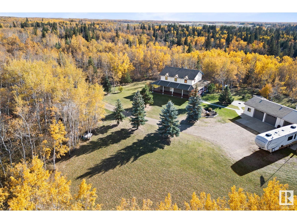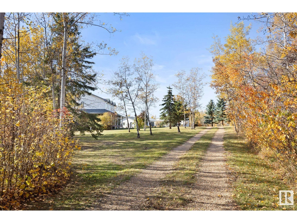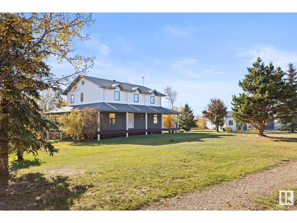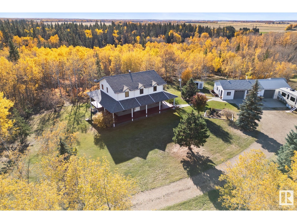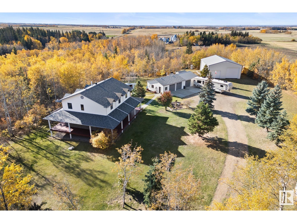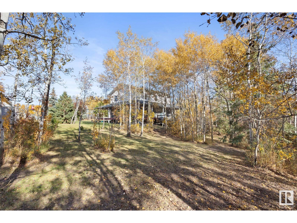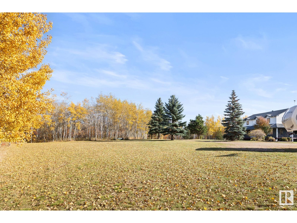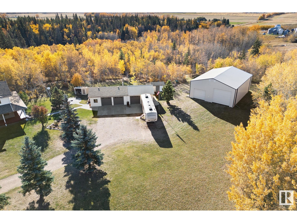20456 Twp Road 544 Rural Strathcona County, Alberta T8L 3Z3
$999,999
Beautiful Treed, Private, Picturesque Country Acreage (19.08 Acres) 20 Min to Fort Saskatchewan & 25 Min to Sherwood Park. Immaculate 2073.25 sq. ft. Home Features: 5 bedrooms, 3 Bathrooms, Lg Entry, Triple Pane Windows, Chef’s Gourmet Kitchen W/SS Appliances, Dbl Ovens, Plenty of Cabinets & Counter Space, Island W/Eat Up Bar, Living Rm W/Soaring 17’ High Ceiling, & Cozy Gas Fireplace, Main Floor Laundry W/Sink & Deck Access, Main Floor Bedroom/Office, Lower Level W/Huge Rec/Games Rm, W/Lg Bedroom, 3Pc Bath, & Utility/Storage Rm. Landscaped, Park Like Yard W/24x56 4 Car Det Heated Garage W/220, Huge 44X54 Shop W/10” & 14” Overhead Doors & 18 Ceiling, Covered Wrap Around Deck, Huge Back Deck, Firepit Area, Sheds, Quad/Walking Trails Winding Through the Property, Many Huge Mature Trees, Perennials, Shrubs, & Plenty of Rm For a Lg Garden. Steel Entry Gate W/Long Winding Driveway. This property has Spectacular Scenery, Views, Seclusion, Abundance of Wildlife, & Endless Recreational & Business Opportunities. (id:42336)
Property Details
| MLS® Number | E4446955 |
| Property Type | Single Family |
| Features | Private Setting |
| Structure | Deck, Porch |
Building
| Bathroom Total | 3 |
| Bedrooms Total | 5 |
| Appliances | Dishwasher, Refrigerator, Stove |
| Basement Development | Finished |
| Basement Type | Full (finished) |
| Constructed Date | 1996 |
| Construction Style Attachment | Detached |
| Fire Protection | Smoke Detectors |
| Fireplace Fuel | Gas |
| Fireplace Present | Yes |
| Fireplace Type | Unknown |
| Heating Type | Forced Air |
| Stories Total | 2 |
| Size Interior | 2073 Sqft |
| Type | House |
Parking
| Heated Garage | |
| Detached Garage |
Land
| Acreage | Yes |
| Size Irregular | 19.08 |
| Size Total | 19.08 Ac |
| Size Total Text | 19.08 Ac |
Rooms
| Level | Type | Length | Width | Dimensions |
|---|---|---|---|---|
| Basement | Bedroom 4 | 12' x 14'5 | ||
| Basement | Storage | 12' x 14'6 | ||
| Basement | Recreation Room | 21'2 x 36'7 | ||
| Main Level | Living Room | 16' x 16'10 | ||
| Main Level | Kitchen | 16'1 x 19'6 | ||
| Main Level | Bedroom 5 | 12'4 x 12' | ||
| Main Level | Mud Room | 16'11 x 5'6 | ||
| Main Level | Laundry Room | 12'3 x 8'5 | ||
| Upper Level | Primary Bedroom | 13'6 x 16'2 | ||
| Upper Level | Bedroom 2 | 8'11 x 12' | ||
| Upper Level | Bedroom 3 | 8'11 x 11'10 |
https://www.realtor.ca/real-estate/28587440/20456-twp-road-544-rural-strathcona-county-none
Interested?
Contact us for more information
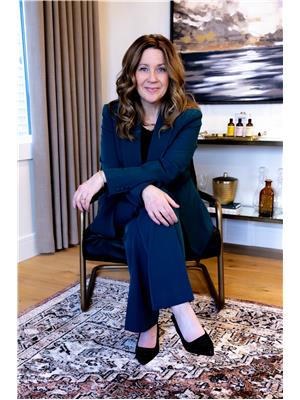
Angela N. Deblois
Associate
https://buildrealestate.ca/

1400-10665 Jasper Ave Nw
Edmonton, Alberta T5J 3S9
(403) 262-7653
Linda M. Kennedy
Associate
(780) 481-1144

201-5607 199 St Nw
Edmonton, Alberta T6M 0M8
(780) 481-2950
(780) 481-1144


