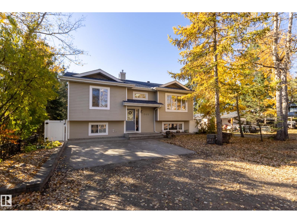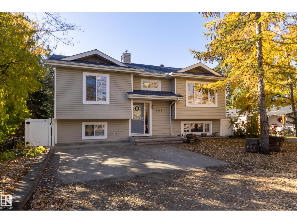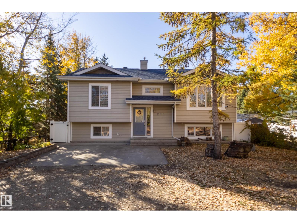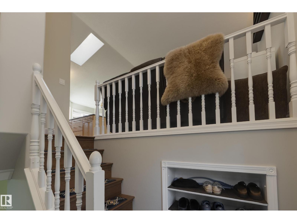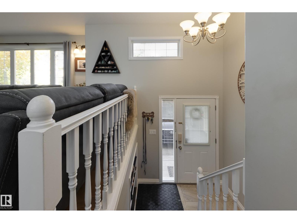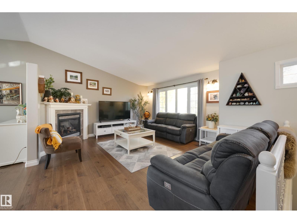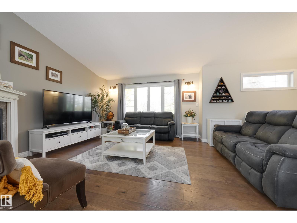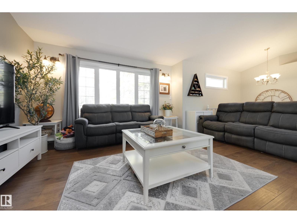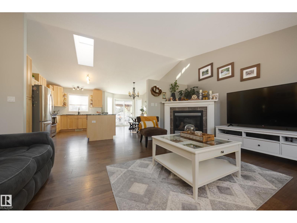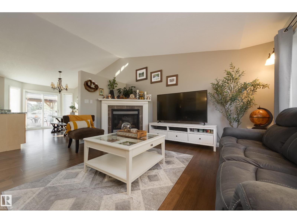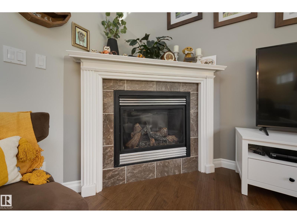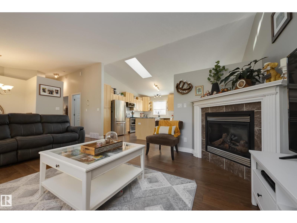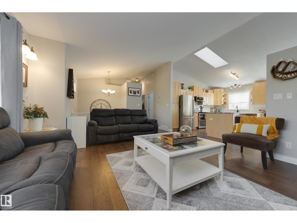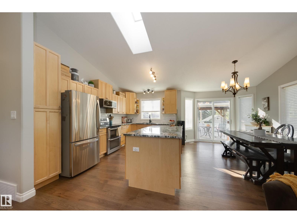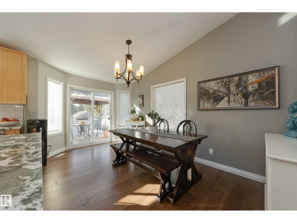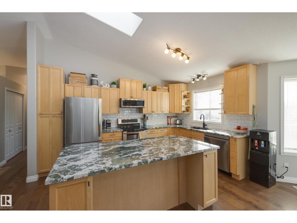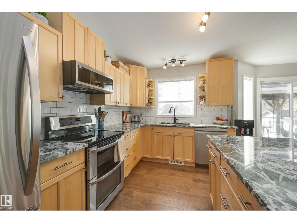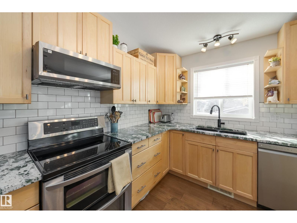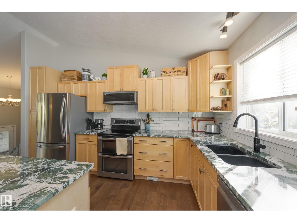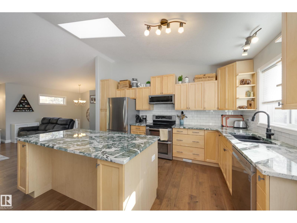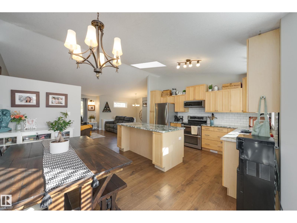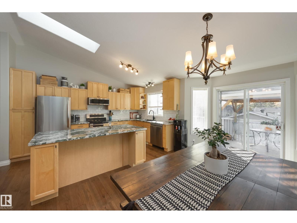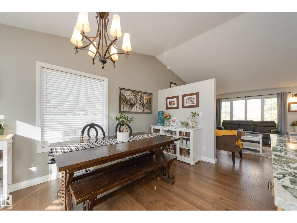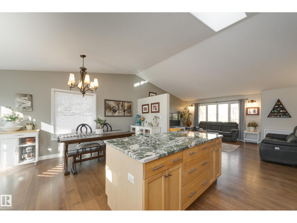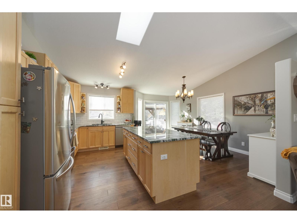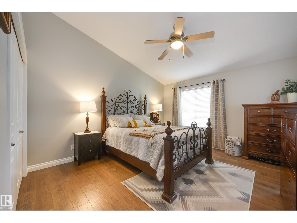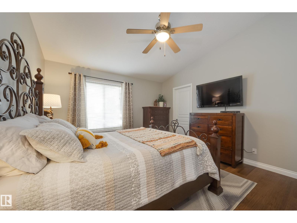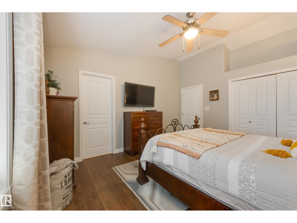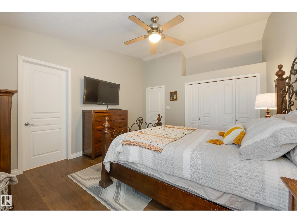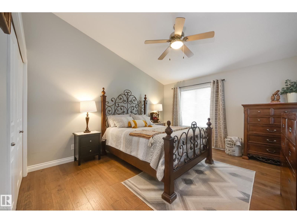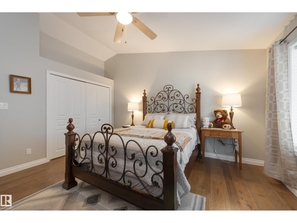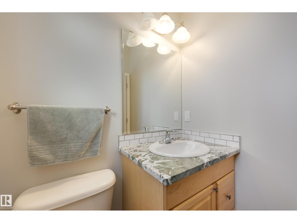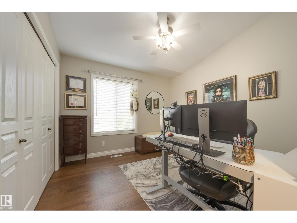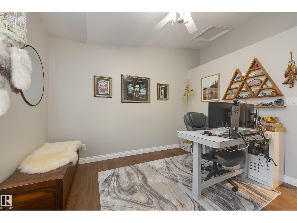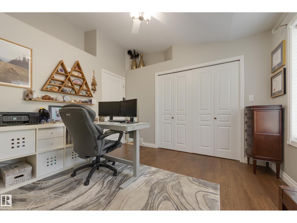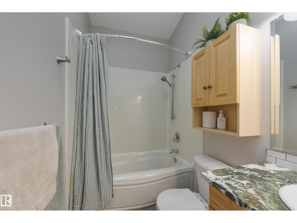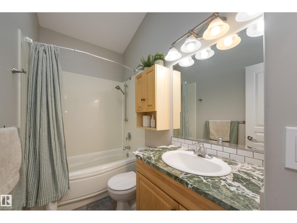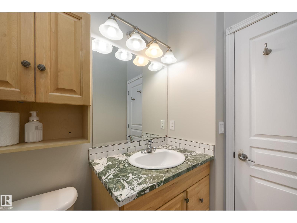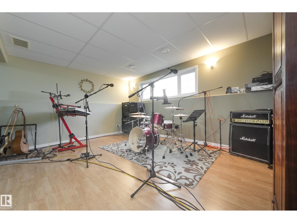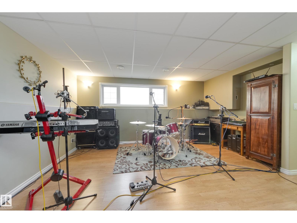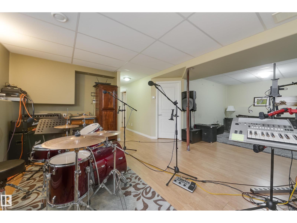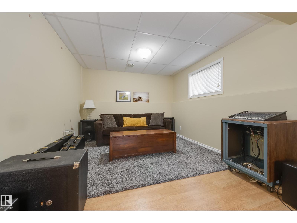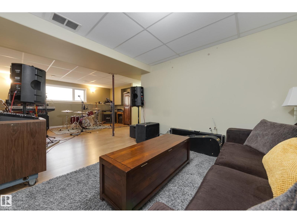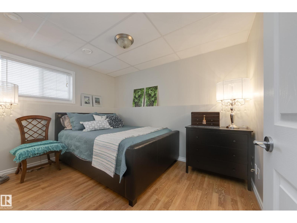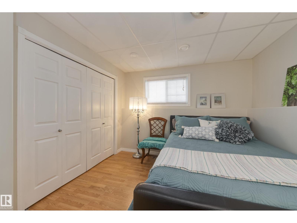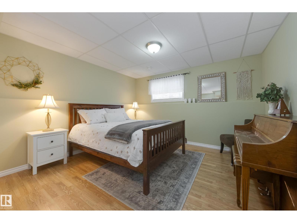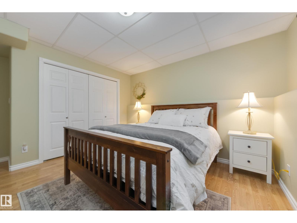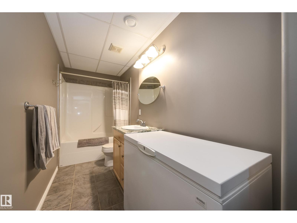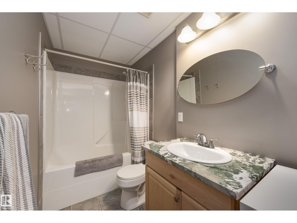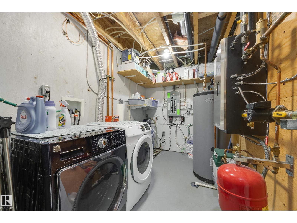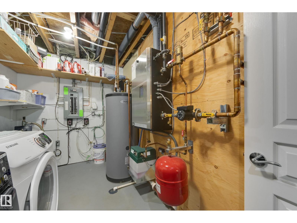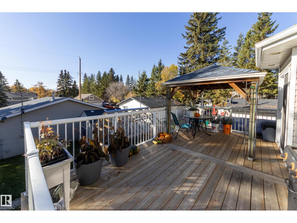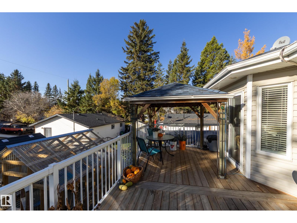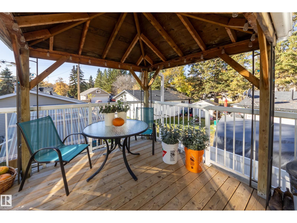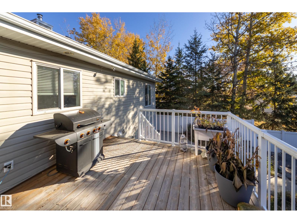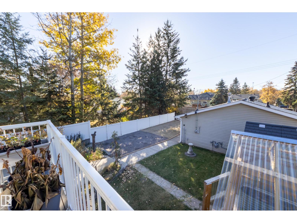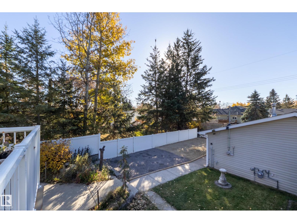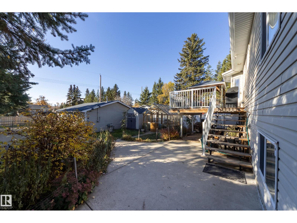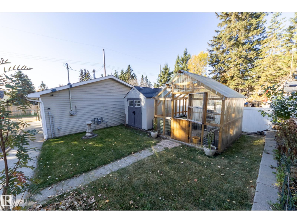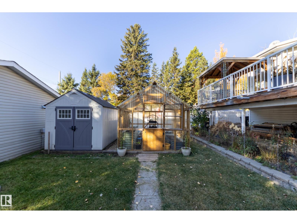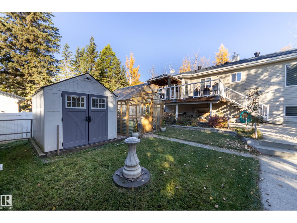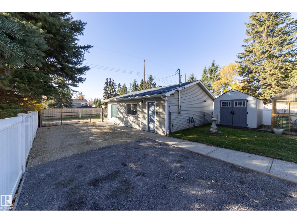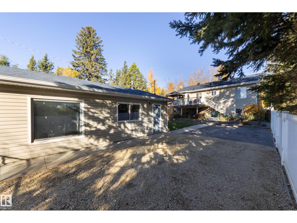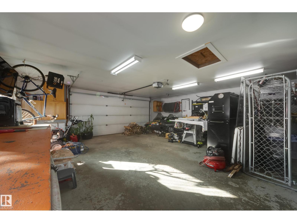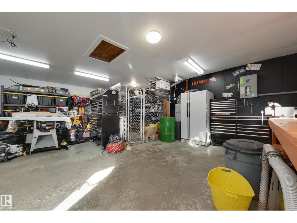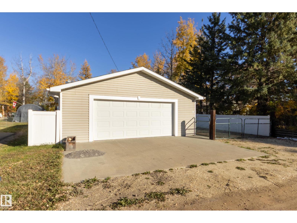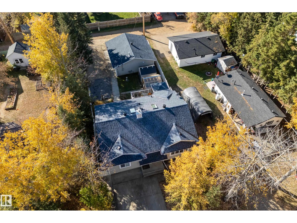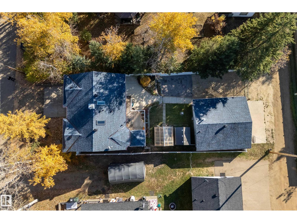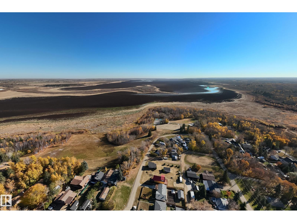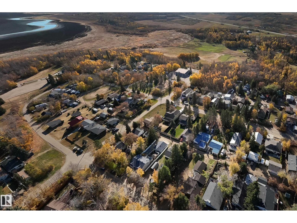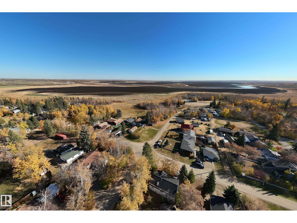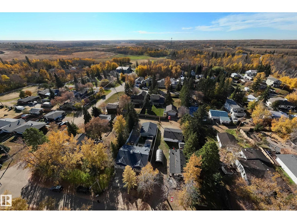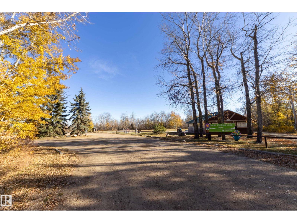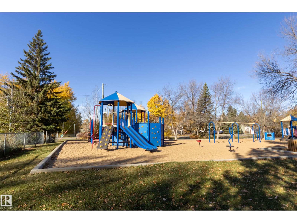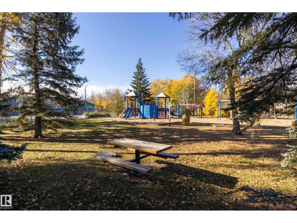#205 22106 S Cooking Lake Rd Nw Rural Strathcona County, Alberta T8E 1J1
$459,900
Welcome HOME to this beautifully maintained bi-level in the heart of Cooking Lake! This inviting 4-bedroom blends comfort and style with a bright open-concept layout, vaulted ceilings, and a cozy gas fireplace. The kitchen features stunning upgraded granite counters, a large island, and upgraded flooring—perfect for gatherings or everyday living. Enjoy your gazebo-covered deck! An ideal spot for morning coffee or relaxing with friends and family. The main floor offers two spacious bedrooms (primary with a private 2-pc ensuite) plus a full 4-pc bath. The fully finished lower level features in-floor heating, a generous family room, two more bedrooms, another 4-pc bath, and flexible space for guests or hobbies. Outside, you’ll find a landscaped yard with mature trees, RV parking, a 24x26 garage, and room for all your toys! Plus - The shingles on the roof were recently replaced! Located just 15 minutes from Sherwood Park with quick access to Hwy 14, 21, and Anthony Henday! (id:42336)
Property Details
| MLS® Number | E4461964 |
| Property Type | Single Family |
| Neigbourhood | South Cooking Lake |
| Amenities Near By | Park, Golf Course, Playground, Schools |
| Features | Park/reserve, Lane, Closet Organizers, Skylight |
| Structure | Deck |
Building
| Bathroom Total | 3 |
| Bedrooms Total | 4 |
| Appliances | Dishwasher, Dryer, Fan, Garage Door Opener Remote(s), Garage Door Opener, Garburator, Microwave Range Hood Combo, Storage Shed, Stove, Central Vacuum, Washer, Window Coverings, Refrigerator |
| Architectural Style | Bi-level |
| Basement Development | Finished |
| Basement Features | Low |
| Basement Type | Full (finished) |
| Ceiling Type | Vaulted |
| Constructed Date | 2005 |
| Construction Style Attachment | Detached |
| Fireplace Fuel | Gas |
| Fireplace Present | Yes |
| Fireplace Type | Corner |
| Half Bath Total | 1 |
| Heating Type | Forced Air |
| Size Interior | 1136 Sqft |
| Type | House |
Parking
| Detached Garage |
Land
| Acreage | No |
| Fence Type | Fence |
| Land Amenities | Park, Golf Course, Playground, Schools |
| Size Irregular | 0.15 |
| Size Total | 0.15 Ac |
| Size Total Text | 0.15 Ac |
Rooms
| Level | Type | Length | Width | Dimensions |
|---|---|---|---|---|
| Lower Level | Family Room | 7.82 m | 4.86 m | 7.82 m x 4.86 m |
| Lower Level | Bedroom 3 | 3.45 m | 3.04 m | 3.45 m x 3.04 m |
| Lower Level | Bedroom 4 | 4.25 m | 3.73 m | 4.25 m x 3.73 m |
| Lower Level | Utility Room | 4.27 m | 2.68 m | 4.27 m x 2.68 m |
| Main Level | Living Room | 4.52 m | 5.14 m | 4.52 m x 5.14 m |
| Main Level | Dining Room | 4.89 m | 2.84 m | 4.89 m x 2.84 m |
| Main Level | Kitchen | 4.31 m | 2.81 m | 4.31 m x 2.81 m |
| Main Level | Primary Bedroom | 4.31 m | 3.83 m | 4.31 m x 3.83 m |
| Main Level | Bedroom 2 | 3.37 m | 3.21 m | 3.37 m x 3.21 m |
Interested?
Contact us for more information
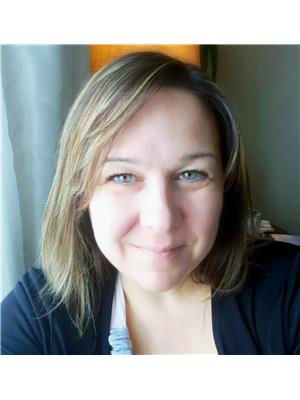
Andrea Fries
Associate
(780) 450-6670
https://www.andreafries.com/
https://www.facebook.com/andreafriesbusiness
https://www.linkedin.com/in/andrea-fries-872511217/
https://www.instagram.com/andrea_fries_realtor/
https://www.youtube.com/channel/UCPTOleey1zDFJw-BMB63Ipw

3400-10180 101 St Nw
Edmonton, Alberta T5J 3S4
(855) 623-6900
https://www.onereal.ca/


