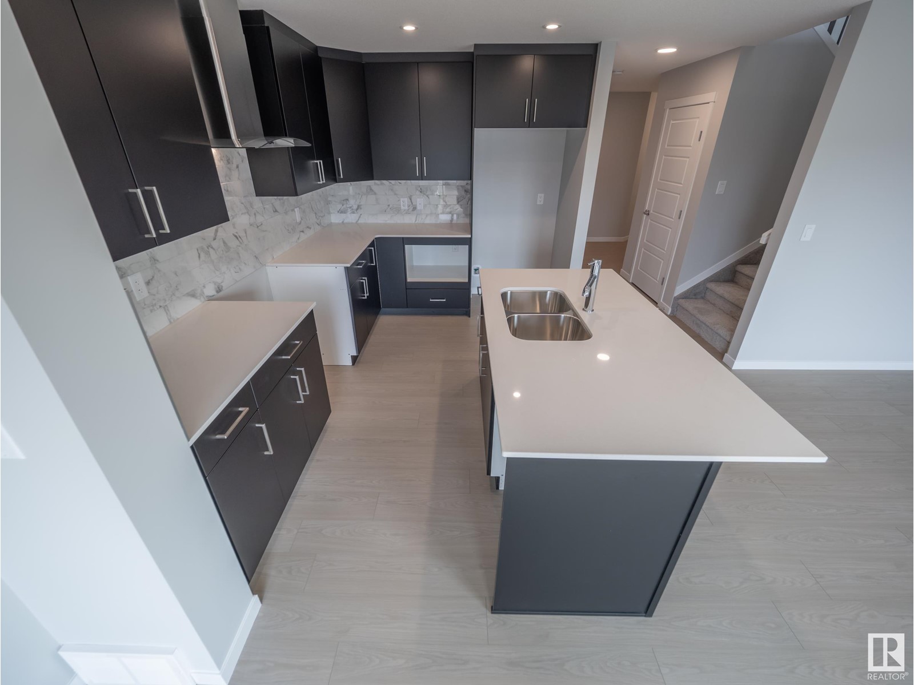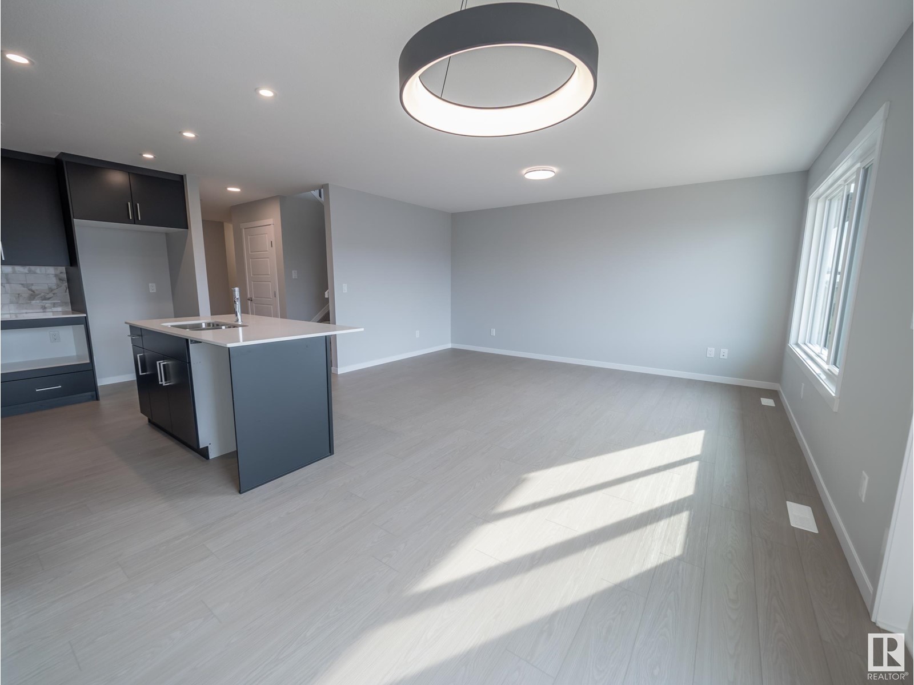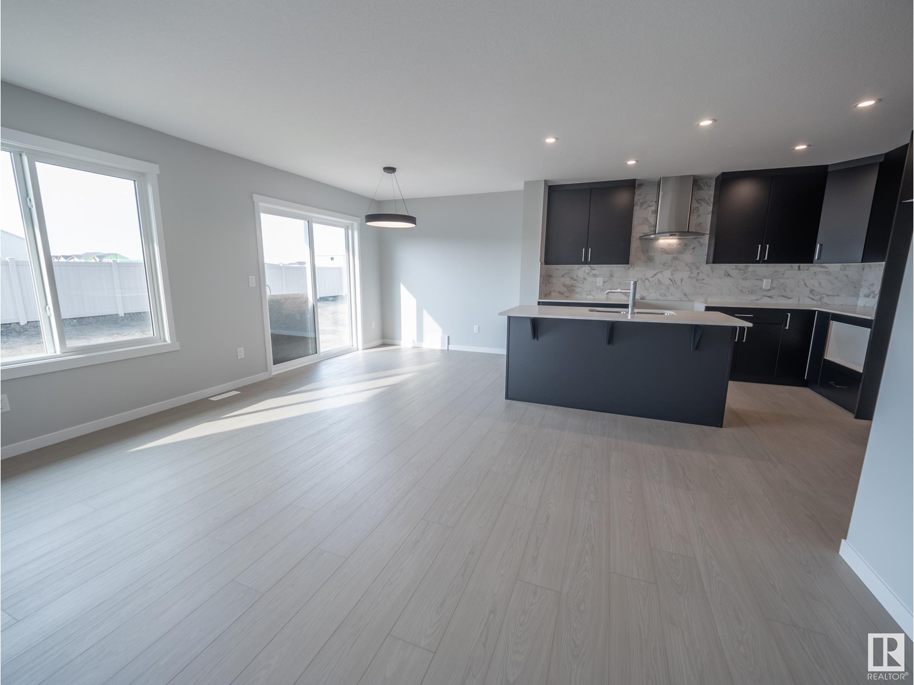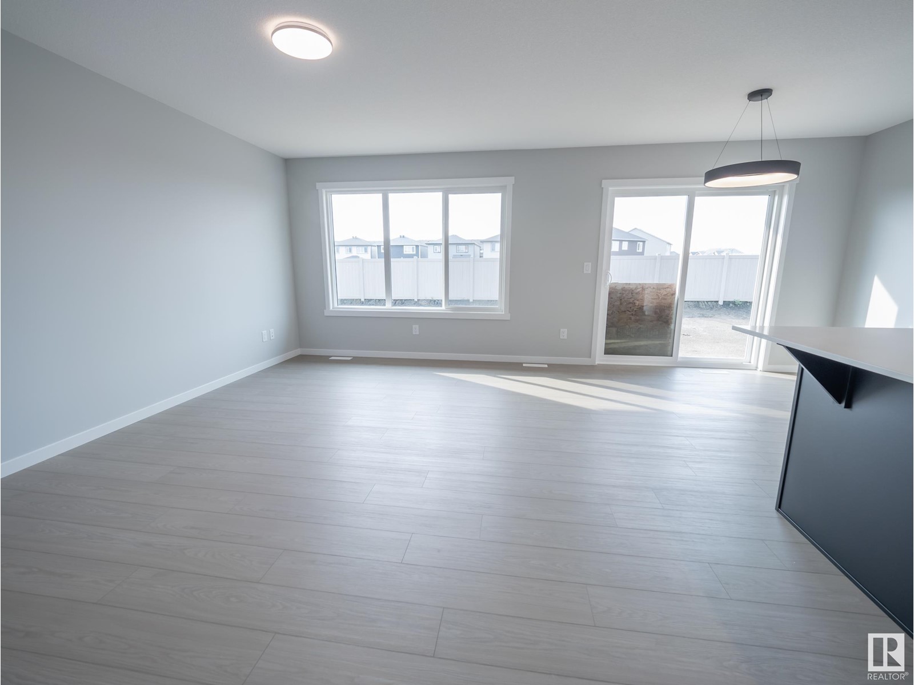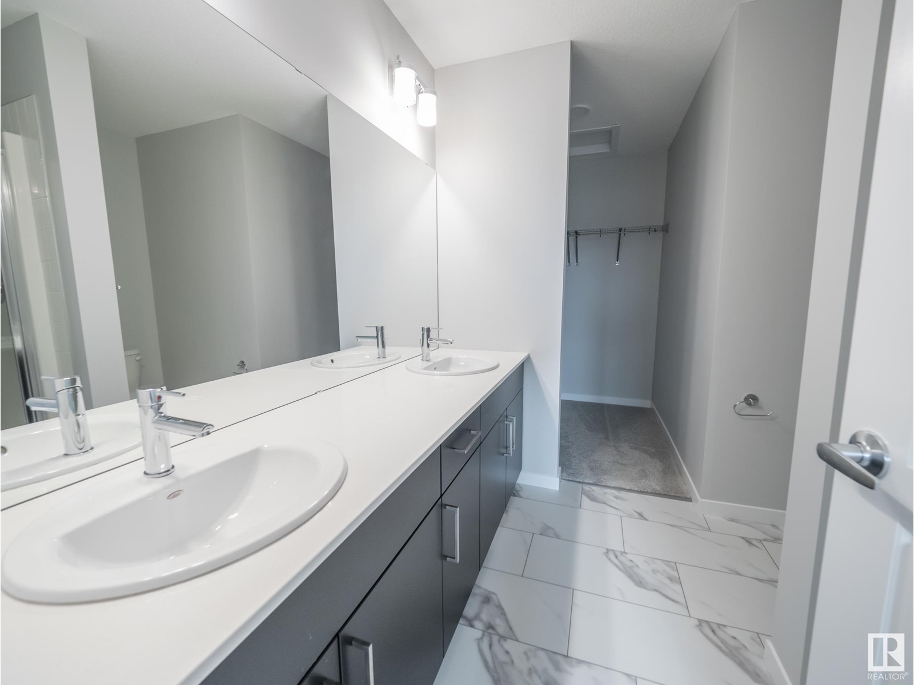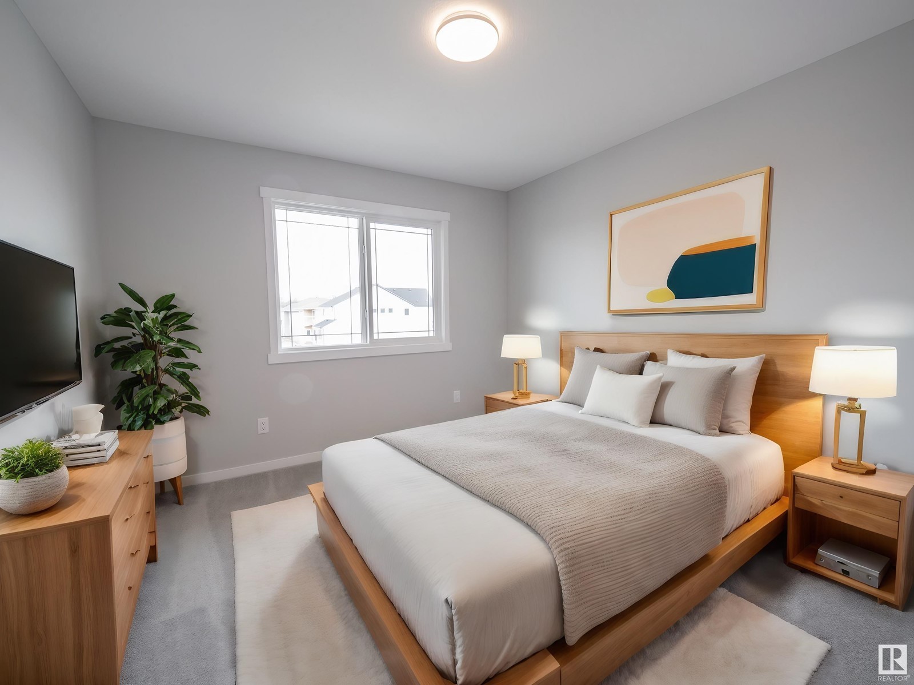20515 24 Av Nw Edmonton, Alberta T6M 1N6
$489,500
Step into the comfort & sophistication of your new Coventry home! The main floor welcomes you w/ an impeccably designed open-concept kitchen, featuring a ceramic tile backsplash, S/S appliances, quartz countertops, a central island, & upgraded cabinets. The kitchen seamlessly flows into the great room & dining nook, creating a harmonious space for gatherings. A conveniently located half bath completes the main floor. Ascend the stairs to the second level, where the primary bedroom awaits, boasting a luxurious 4pc ensuite & a spacious walk-in closet. Two additional bedrooms, bonus room, main bathroom, & upstairs laundry room add both practicality & elegance to your living space. The double attached garage ensures both security & convenience for your daily life. Beyond the aesthetics, each Coventry home is crafted with meticulous care & is backed by the assurance of an Alberta New Home Warranty. Front landscaping included. *Some Phots are Virtually Staged* (id:42336)
Property Details
| MLS® Number | E4405988 |
| Property Type | Single Family |
| Neigbourhood | The Uplands |
| Amenities Near By | Playground, Public Transit |
Building
| Bathroom Total | 3 |
| Bedrooms Total | 3 |
| Amenities | Vinyl Windows |
| Appliances | Dishwasher, Hood Fan, Microwave, Refrigerator, Stove |
| Basement Development | Unfinished |
| Basement Type | Full (unfinished) |
| Constructed Date | 2024 |
| Construction Style Attachment | Semi-detached |
| Fire Protection | Smoke Detectors |
| Half Bath Total | 1 |
| Heating Type | Forced Air |
| Stories Total | 2 |
| Size Interior | 1643.3262 Sqft |
| Type | Duplex |
Parking
| Attached Garage |
Land
| Acreage | No |
| Land Amenities | Playground, Public Transit |
| Size Irregular | 278.57 |
| Size Total | 278.57 M2 |
| Size Total Text | 278.57 M2 |
Rooms
| Level | Type | Length | Width | Dimensions |
|---|---|---|---|---|
| Main Level | Living Room | Measurements not available | ||
| Main Level | Dining Room | Measurements not available | ||
| Main Level | Kitchen | Measurements not available | ||
| Upper Level | Primary Bedroom | Measurements not available | ||
| Upper Level | Bedroom 2 | Measurements not available | ||
| Upper Level | Bedroom 3 | Measurements not available | ||
| Upper Level | Bonus Room | Measurements not available | ||
| Upper Level | Laundry Room | Measurements not available |
https://www.realtor.ca/real-estate/27404121/20515-24-av-nw-edmonton-the-uplands
Interested?
Contact us for more information
Matthew G. Harrison
Associate
(780) 444-8017

201-6650 177 St Nw
Edmonton, Alberta T5T 4J5
(780) 483-4848
(780) 444-8017








