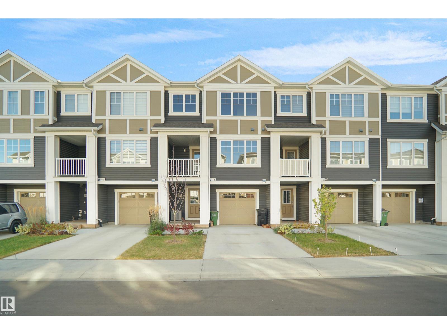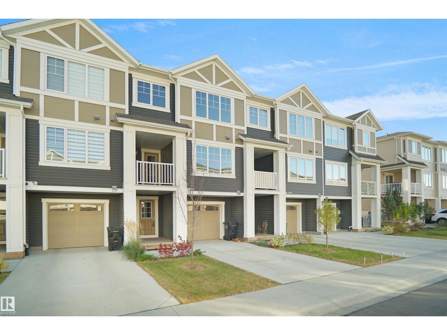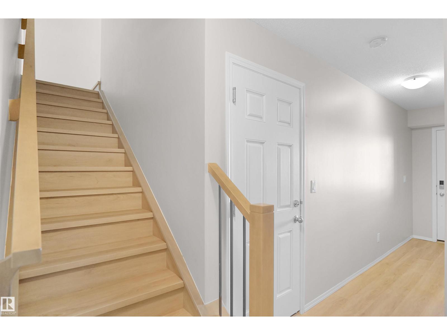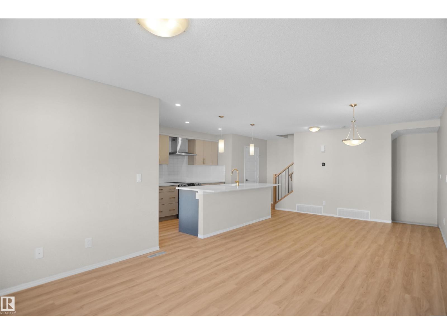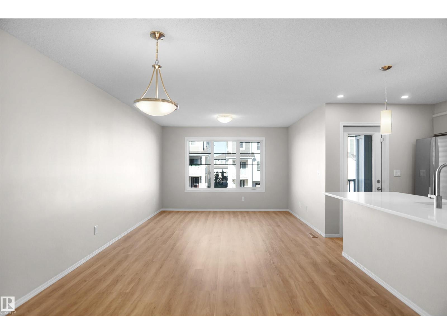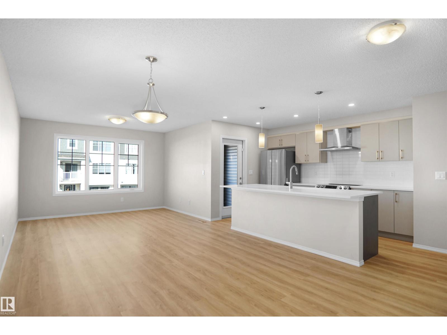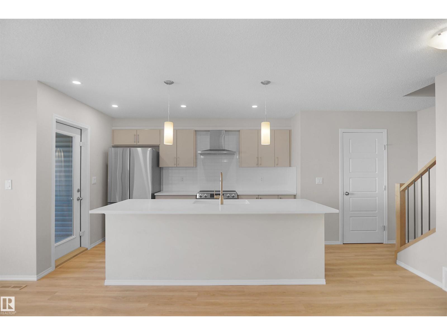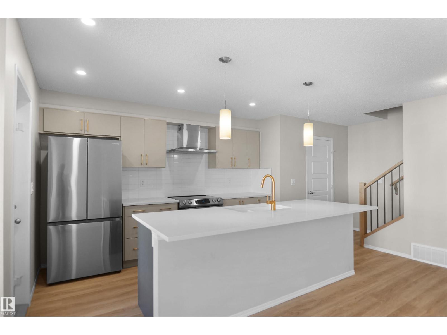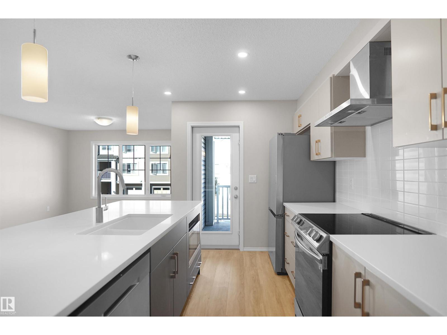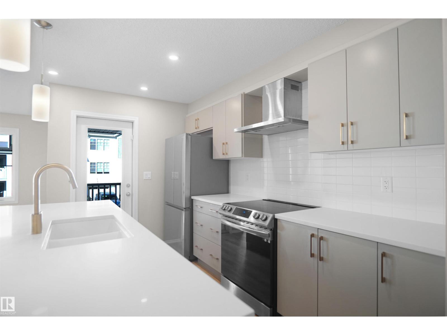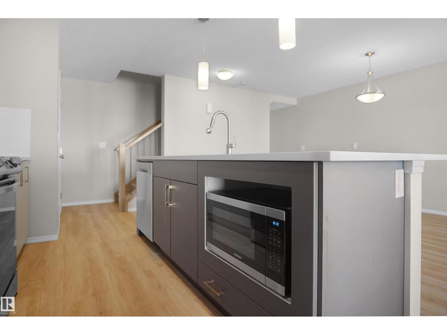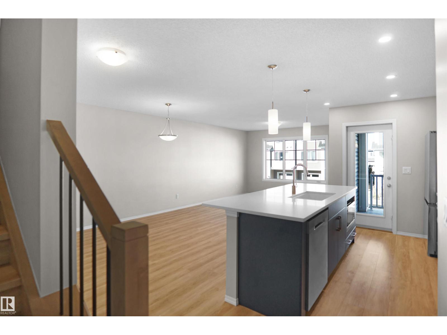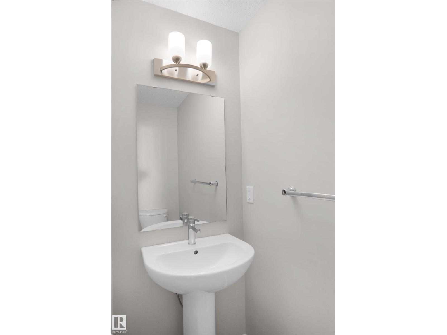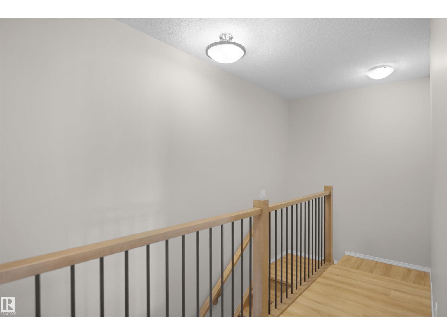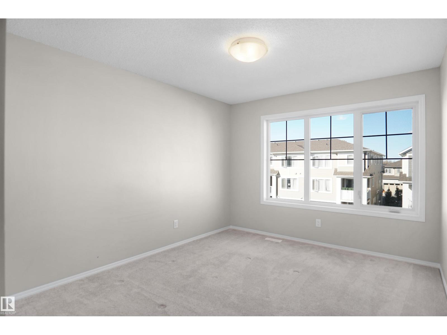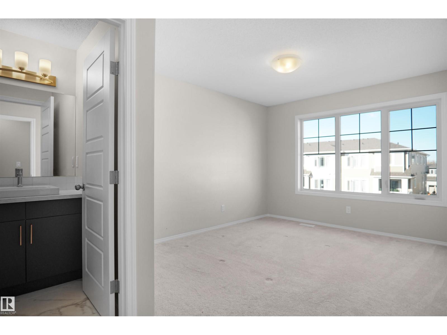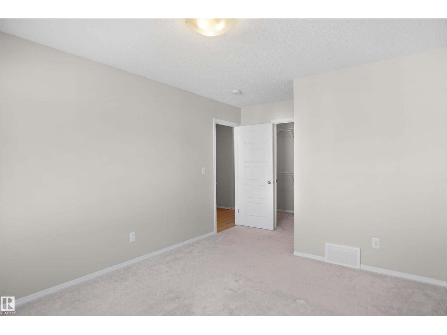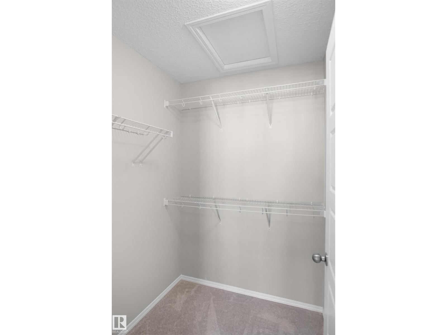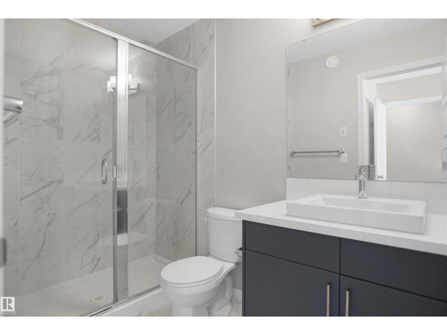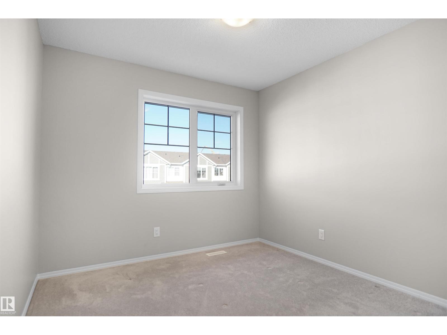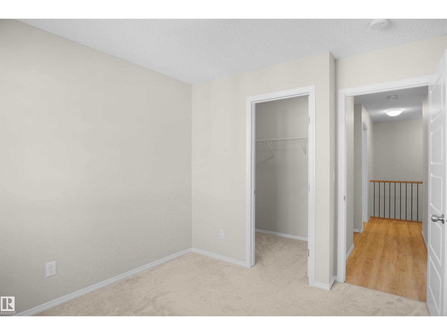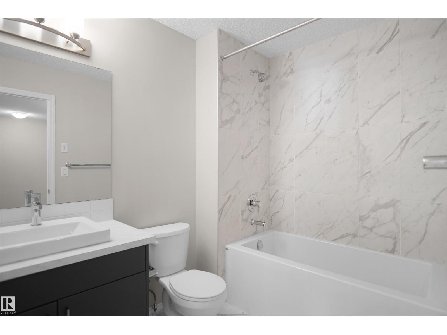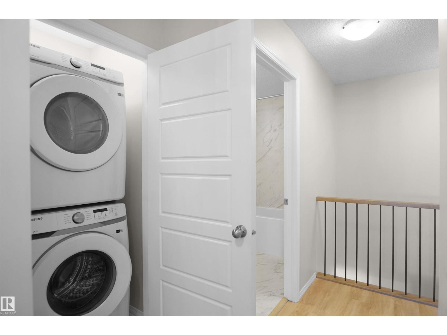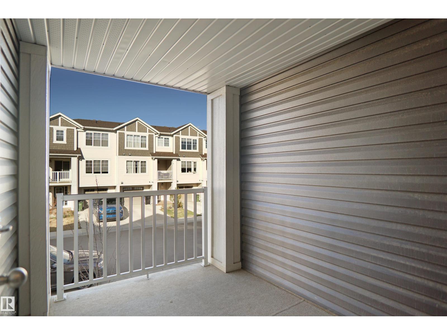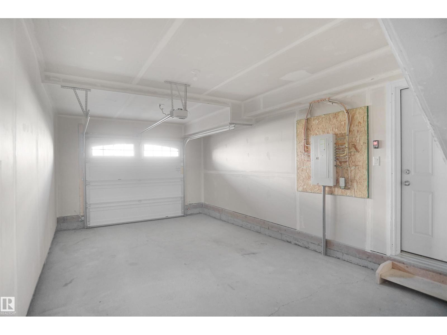2 Bedroom
1 Bathroom
1378 sqft
Central Air Conditioning
Forced Air
$349,980
Welcome to this stunning 3-storey townhome offers both functionality and style, starting with a welcoming foyer on the ground level, complete with ample closet space. Just beyond, a practical mudroom and access to the single attached garage provide additional storage and everyday convenience. Upstairs, the main floor boasts an open-concept layout that seamlessly connects the kitchen, great room, and dining area ideal for both entertaining and everyday living. The kitchen is a chef’s dream, featuring upgraded cabinets a large island, and direct access to the patio perfect for morning coffee or evening relaxation. A conveniently located powder room completes this level. Natural light pours in through the great room’s expansive windows, creating a bright and inviting atmosphere throughout. The upper level offers two spacious bedrooms, each with generous walk-in closets. The primary suite includes a private ensuite, designed for comfort and relaxation. Enjoy access to the community amenities. (id:42336)
Property Details
|
MLS® Number
|
E4462744 |
|
Property Type
|
Single Family |
|
Neigbourhood
|
Stillwater |
|
Amenities Near By
|
Airport, Golf Course, Playground, Public Transit, Schools, Shopping |
|
Features
|
See Remarks, Park/reserve |
|
Parking Space Total
|
2 |
Building
|
Bathroom Total
|
1 |
|
Bedrooms Total
|
2 |
|
Appliances
|
Dishwasher, Dryer, Garage Door Opener Remote(s), Garage Door Opener, Hood Fan, Microwave, Refrigerator, Stove, Washer |
|
Basement Type
|
None |
|
Constructed Date
|
2022 |
|
Construction Style Attachment
|
Attached |
|
Cooling Type
|
Central Air Conditioning |
|
Half Bath Total
|
1 |
|
Heating Type
|
Forced Air |
|
Stories Total
|
3 |
|
Size Interior
|
1378 Sqft |
|
Type
|
Row / Townhouse |
Parking
Land
|
Acreage
|
No |
|
Land Amenities
|
Airport, Golf Course, Playground, Public Transit, Schools, Shopping |
|
Size Irregular
|
86.8 |
|
Size Total
|
86.8 M2 |
|
Size Total Text
|
86.8 M2 |
Rooms
| Level |
Type |
Length |
Width |
Dimensions |
|
Main Level |
Living Room |
|
|
Measurements not available |
|
Main Level |
Dining Room |
|
|
Measurements not available |
|
Main Level |
Kitchen |
|
|
Measurements not available |
|
Upper Level |
Primary Bedroom |
|
|
Measurements not available |
|
Upper Level |
Bedroom 2 |
|
|
Measurements not available |
https://www.realtor.ca/real-estate/29007728/20525-21a-av-nw-edmonton-stillwater


