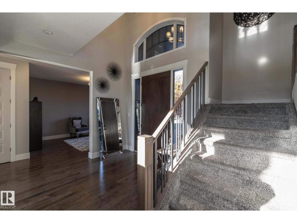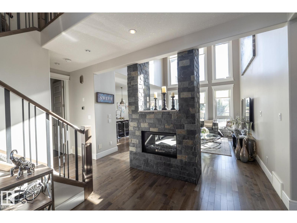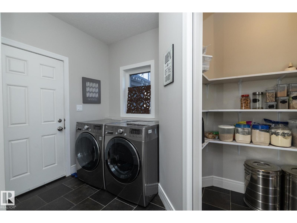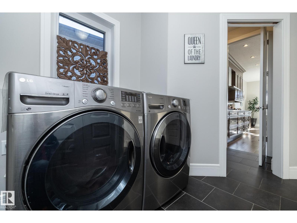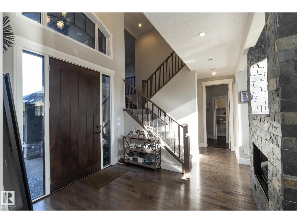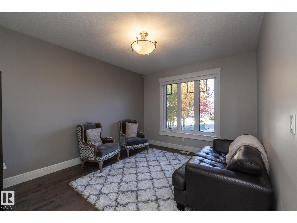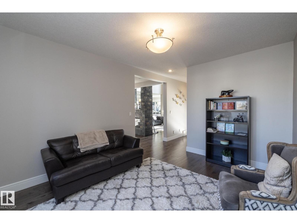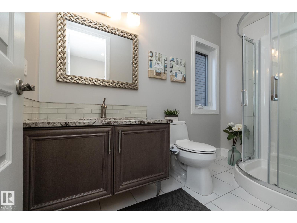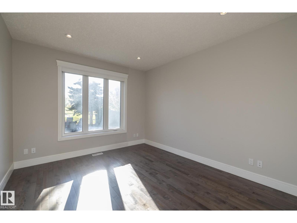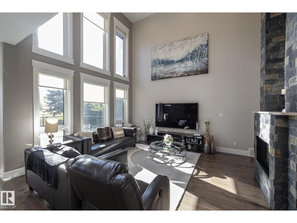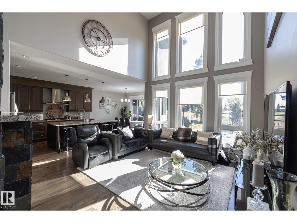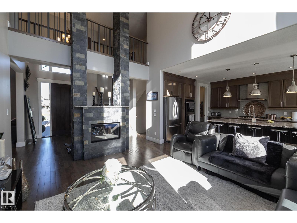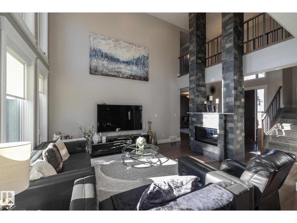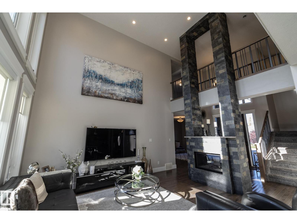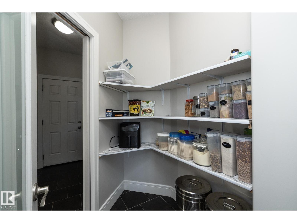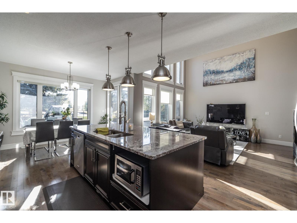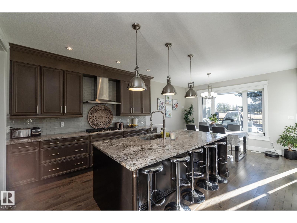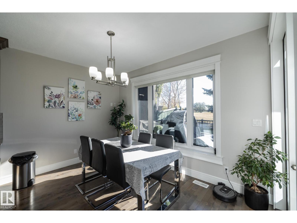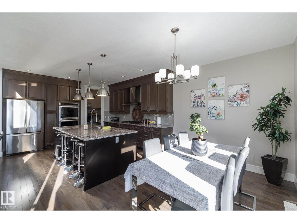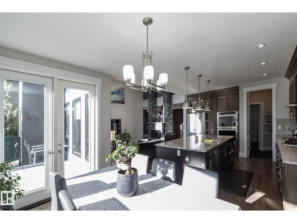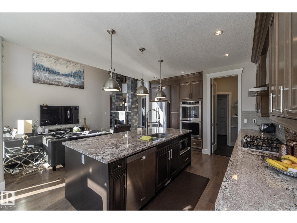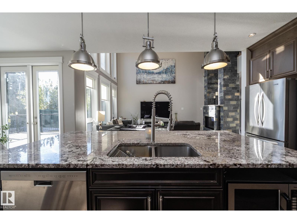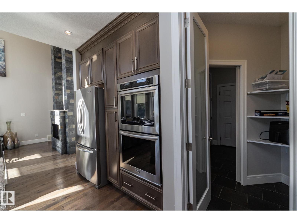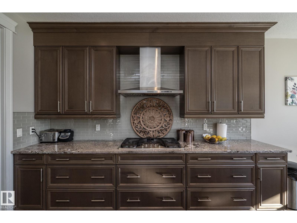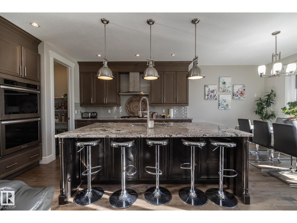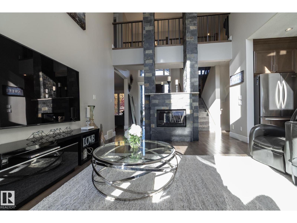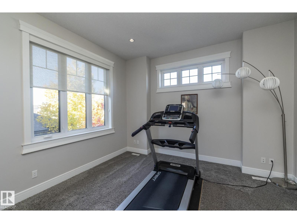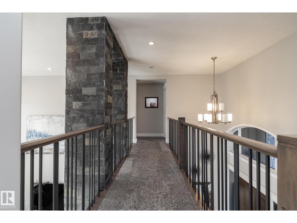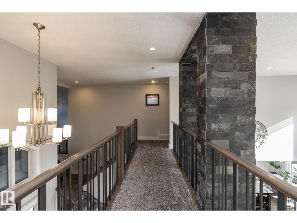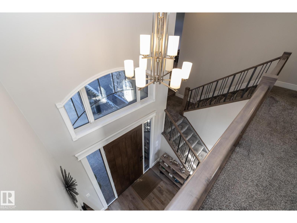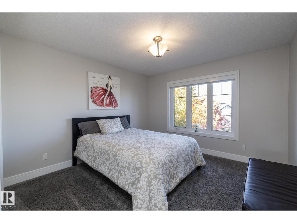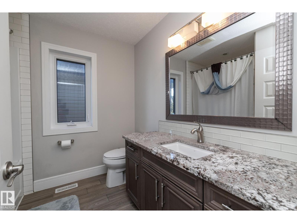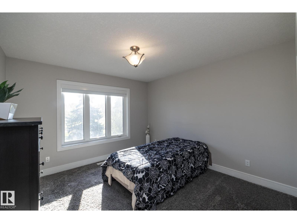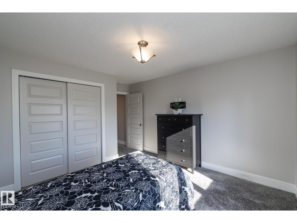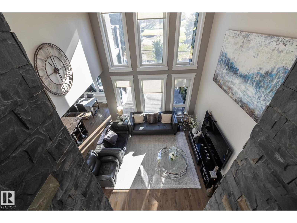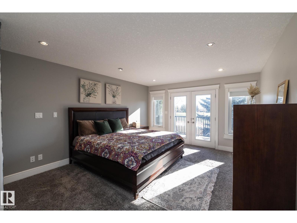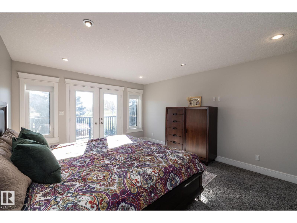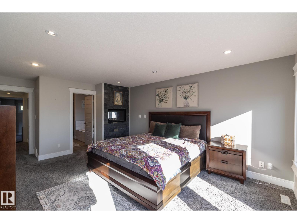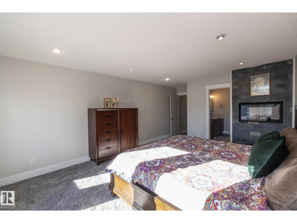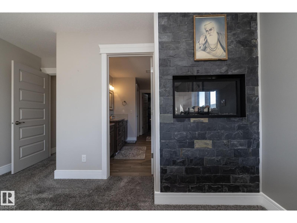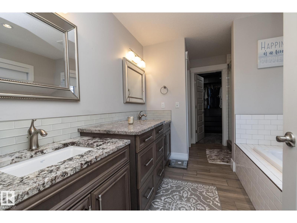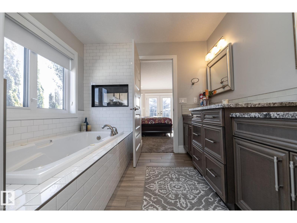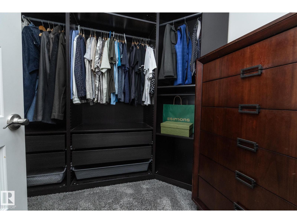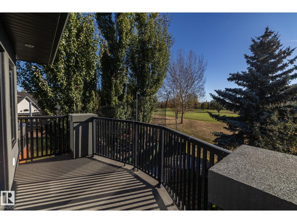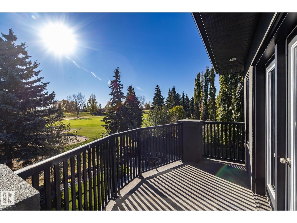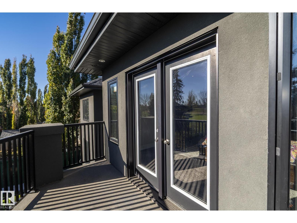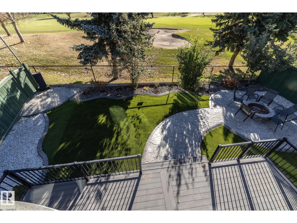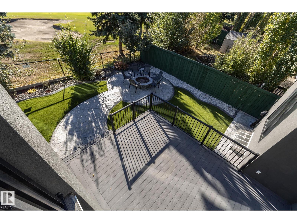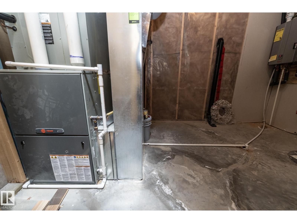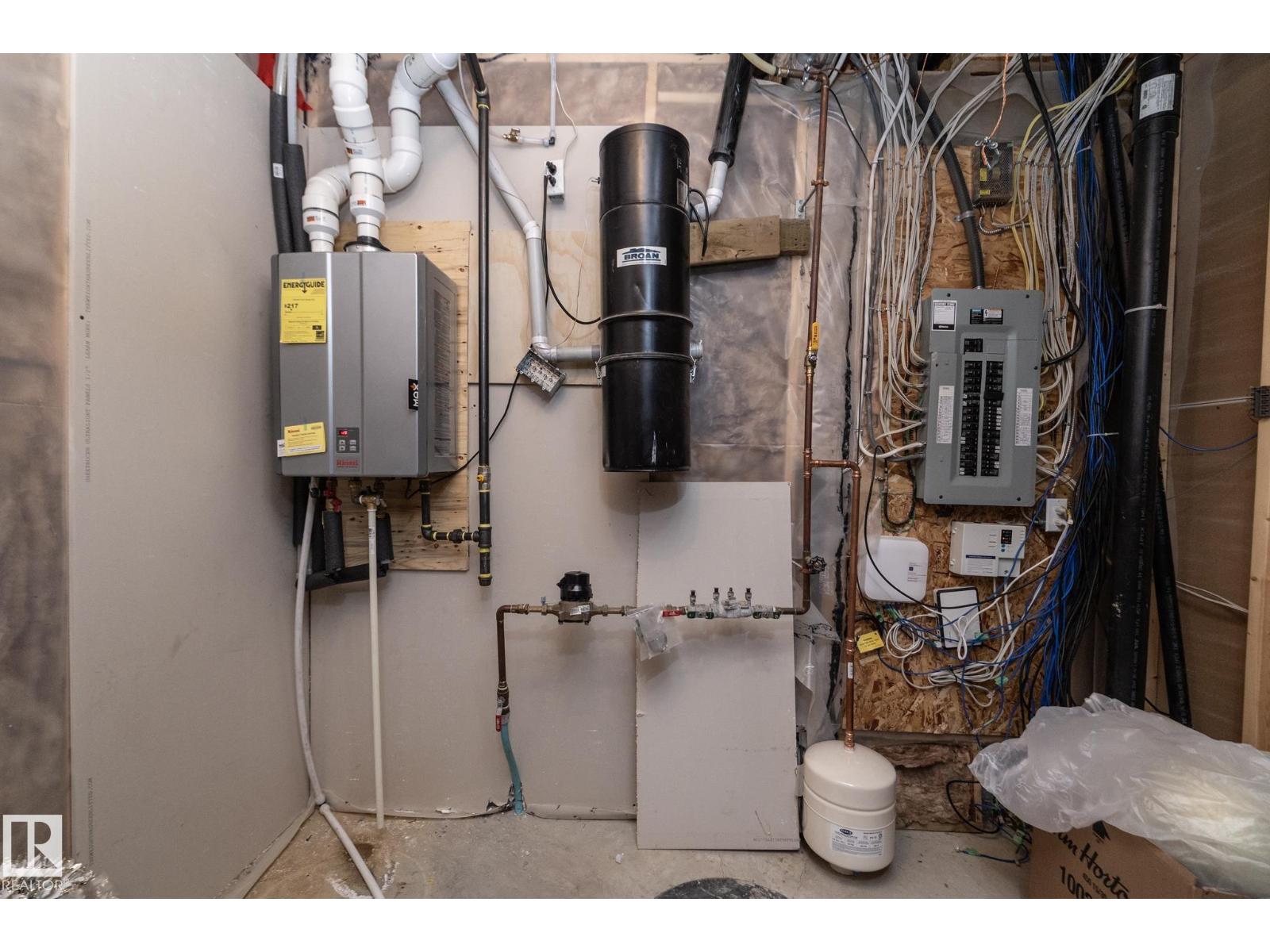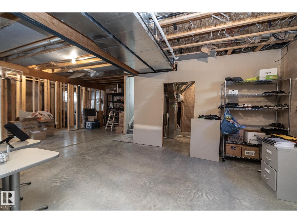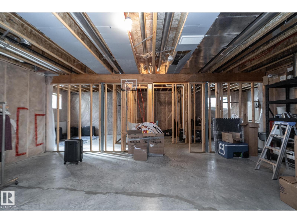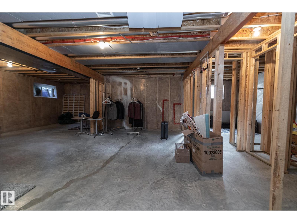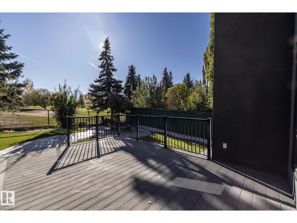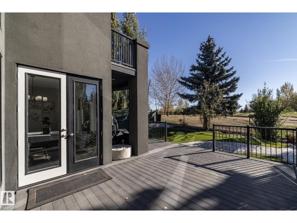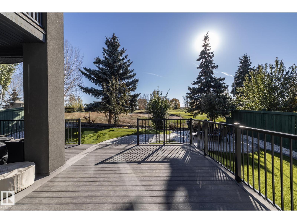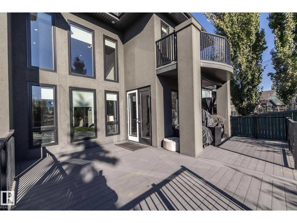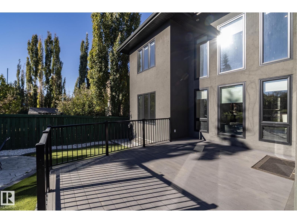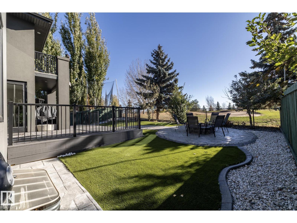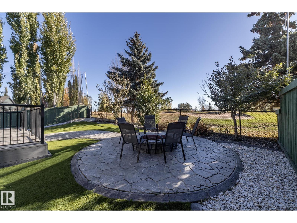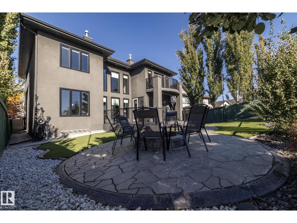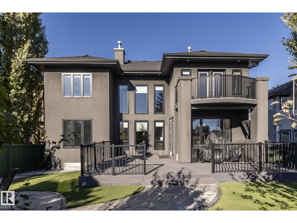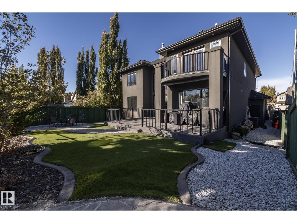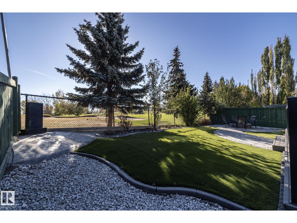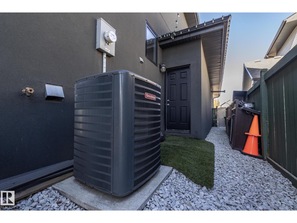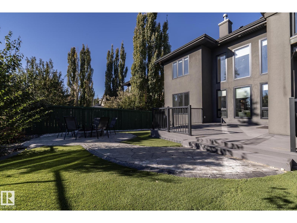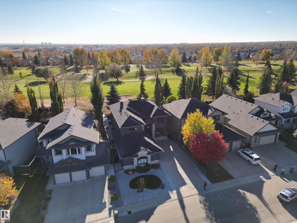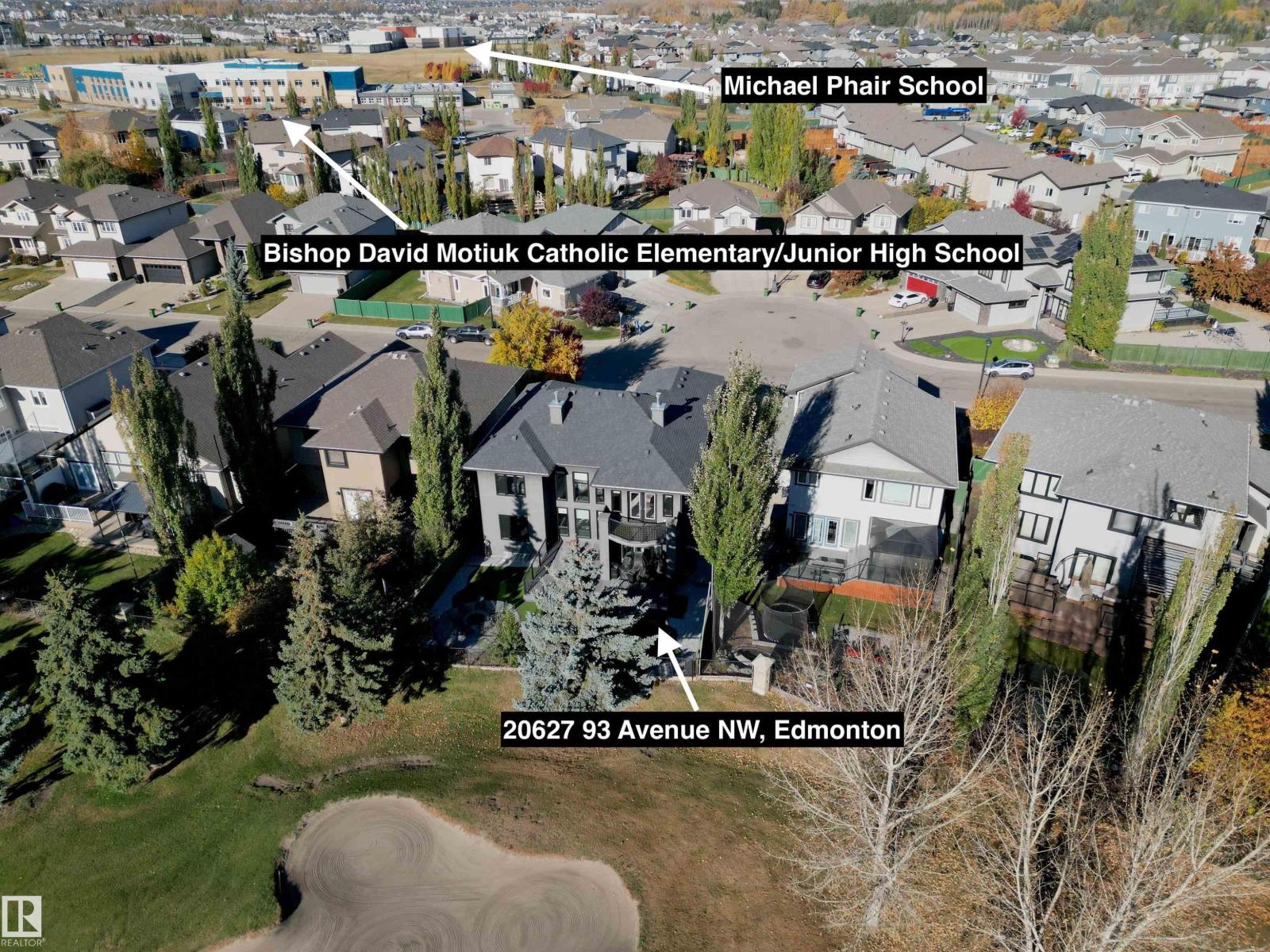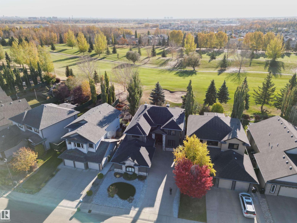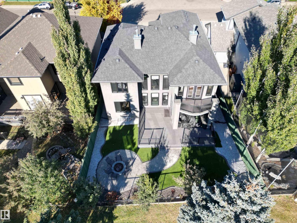20627 93 Av Nw Edmonton, Alberta T5T 4B2
$868,000
This exceptional home in desirable Weber Greens backs onto the golf course and offers over 2,600 sq ft of living space. Features include 4 bedrooms (one on the main level), 3 bathrooms, and a bonus room. The primary suite includes a private balcony. Triple pane windows, hardwood flooring on the main level, and granite countertops throughout add to the home’s quality finishes. The kitchen is equipped with KitchenAid appliances including a gas cooktop and double oven. Additional features include Cat 5e wiring, central vacuum, and air conditioning. The basement is framed, has 9' ceilings, and is roughed in for in-floor heating. A triple oversized garage provides ample parking and storage. Located just steps to the lake, backing onto the golf course, and with a new K–9 school in the neighbourhood, this home offers outstanding value and location! (id:42336)
Open House
This property has open houses!
1:00 pm
Ends at:3:00 pm
Property Details
| MLS® Number | E4462483 |
| Property Type | Single Family |
| Neigbourhood | Webber Greens |
| Features | See Remarks |
Building
| Bathroom Total | 3 |
| Bedrooms Total | 4 |
| Appliances | Dishwasher, Dryer, Hood Fan, Oven - Built-in, Refrigerator, Gas Stove(s), Washer |
| Basement Development | Unfinished |
| Basement Type | Full (unfinished) |
| Constructed Date | 2013 |
| Construction Style Attachment | Detached |
| Cooling Type | Central Air Conditioning |
| Fireplace Fuel | Gas |
| Fireplace Present | Yes |
| Fireplace Type | Unknown |
| Heating Type | Forced Air |
| Stories Total | 2 |
| Size Interior | 2700 Sqft |
| Type | House |
Parking
| Attached Garage |
Land
| Acreage | No |
| Size Irregular | 590.3 |
| Size Total | 590.3 M2 |
| Size Total Text | 590.3 M2 |
Rooms
| Level | Type | Length | Width | Dimensions |
|---|---|---|---|---|
| Main Level | Living Room | 4.1m x 5.0m | ||
| Main Level | Dining Room | 3.9m x 2.1m | ||
| Main Level | Kitchen | 3.9m x 4.9m | ||
| Main Level | Family Room | 3.4m x 4.2m | ||
| Main Level | Bedroom 4 | 3.4m x 3.9m | ||
| Main Level | Laundry Room | 2.7m x 2.9m | ||
| Upper Level | Primary Bedroom | 3.9m x 6.0m | ||
| Upper Level | Bedroom 2 | 3.4m x 3.5m | ||
| Upper Level | Bedroom 3 | 3.4m x 4.2m | ||
| Upper Level | Bonus Room | 3.9m x 4.5m |
https://www.realtor.ca/real-estate/29002077/20627-93-av-nw-edmonton-webber-greens
Interested?
Contact us for more information

Mathew T. Haupt
Associate
https://www.hauptrealty.com/
https://www.facebook.com/mathewhauptrealty/

Dane Phaneuf
Associate



