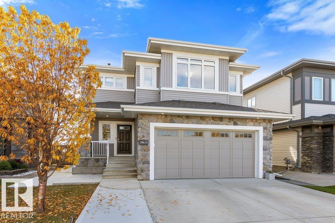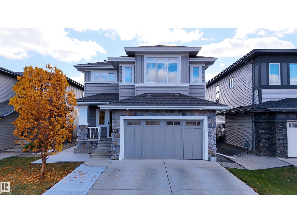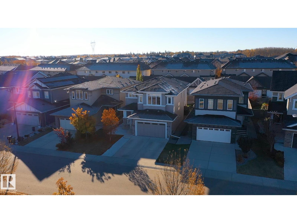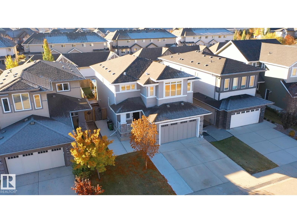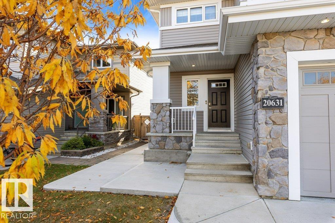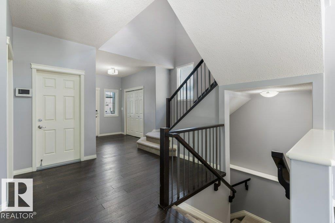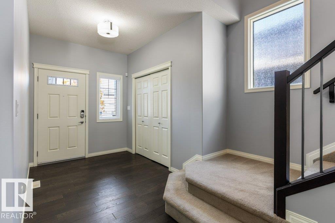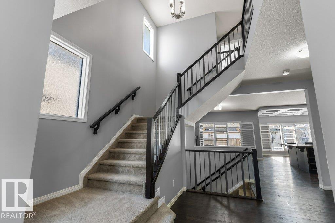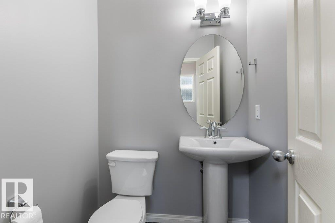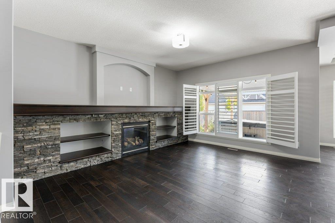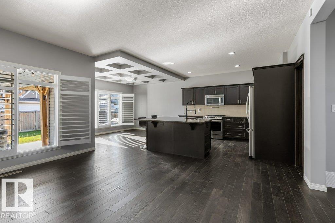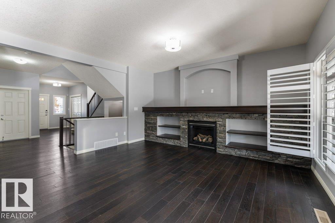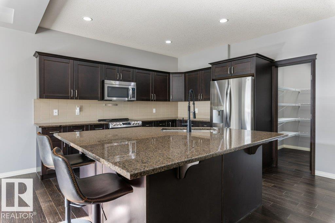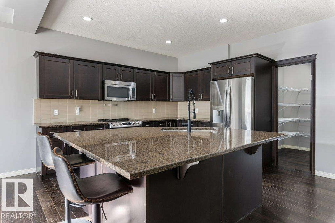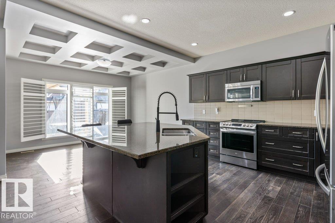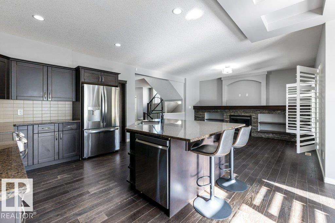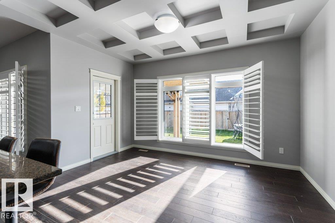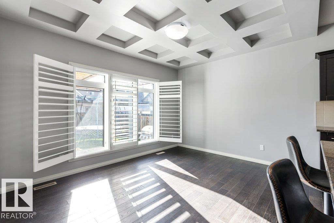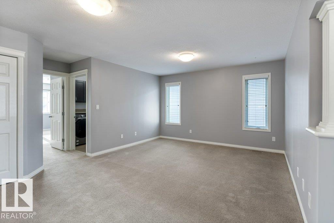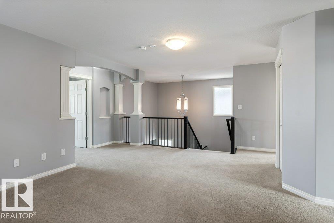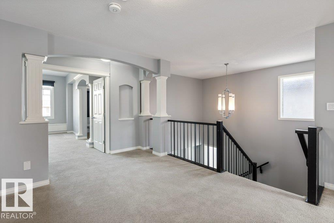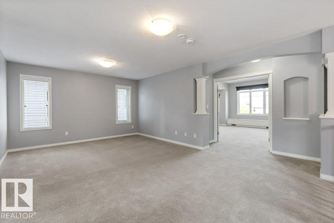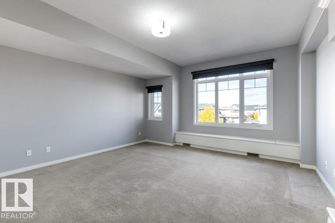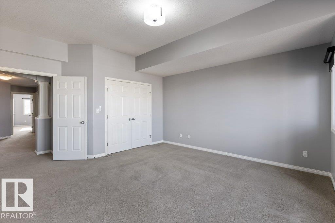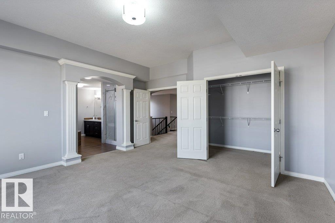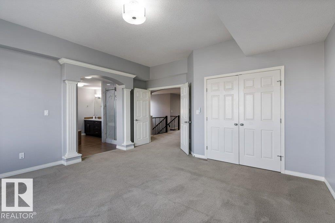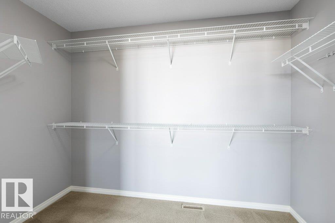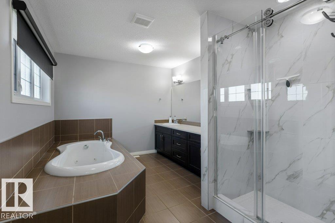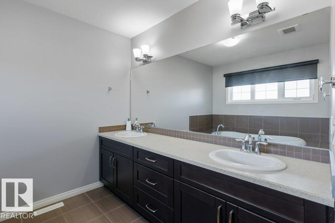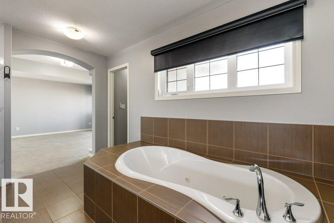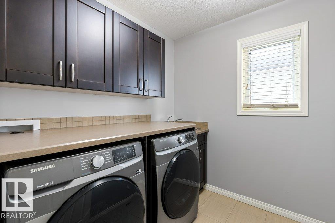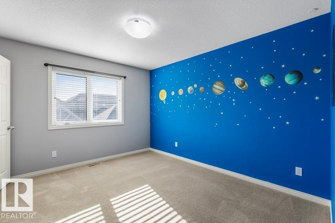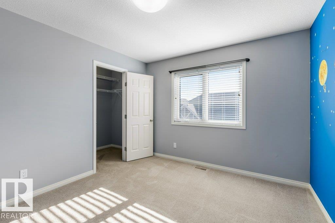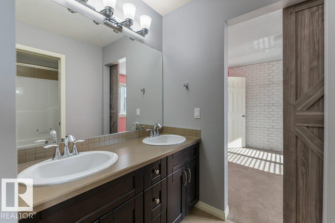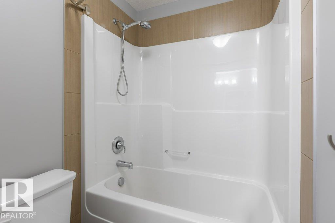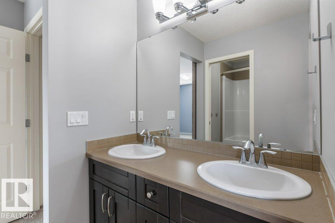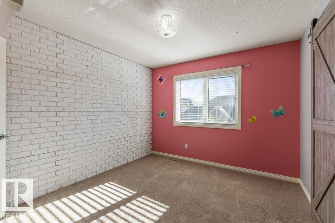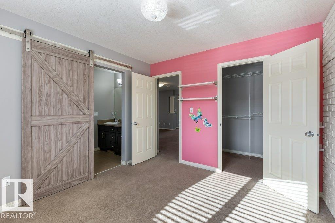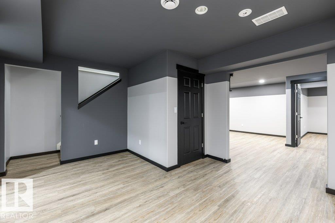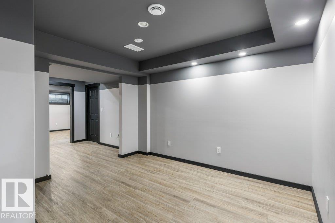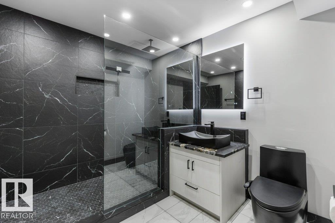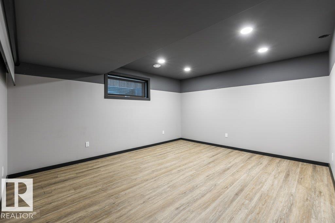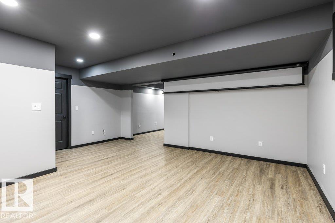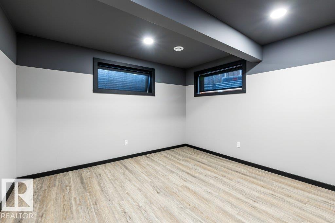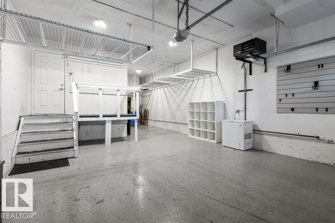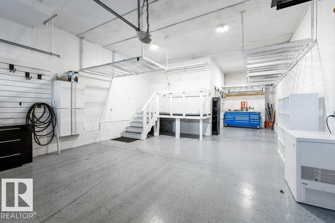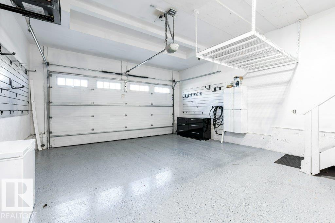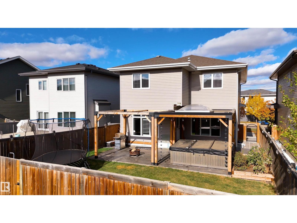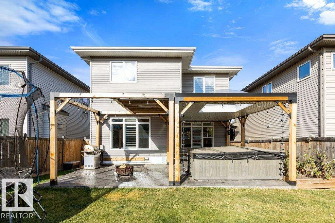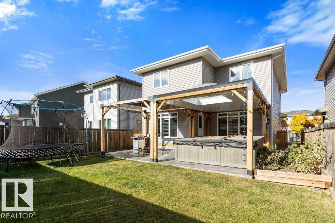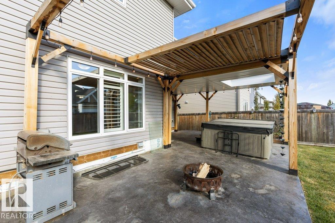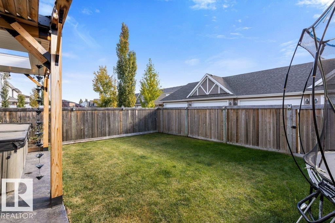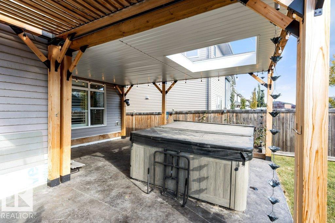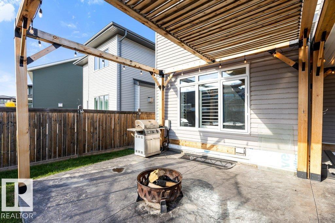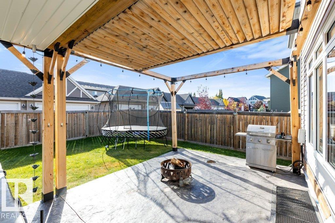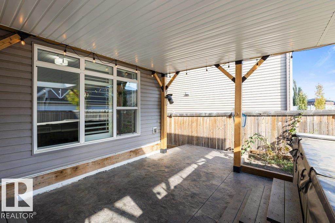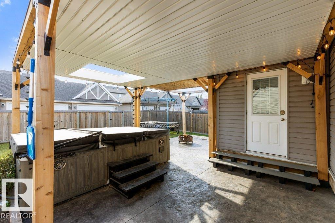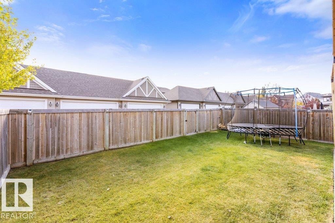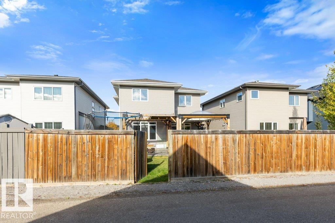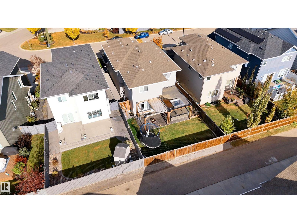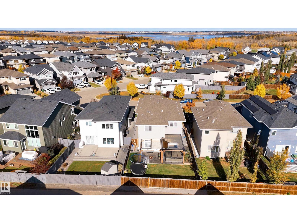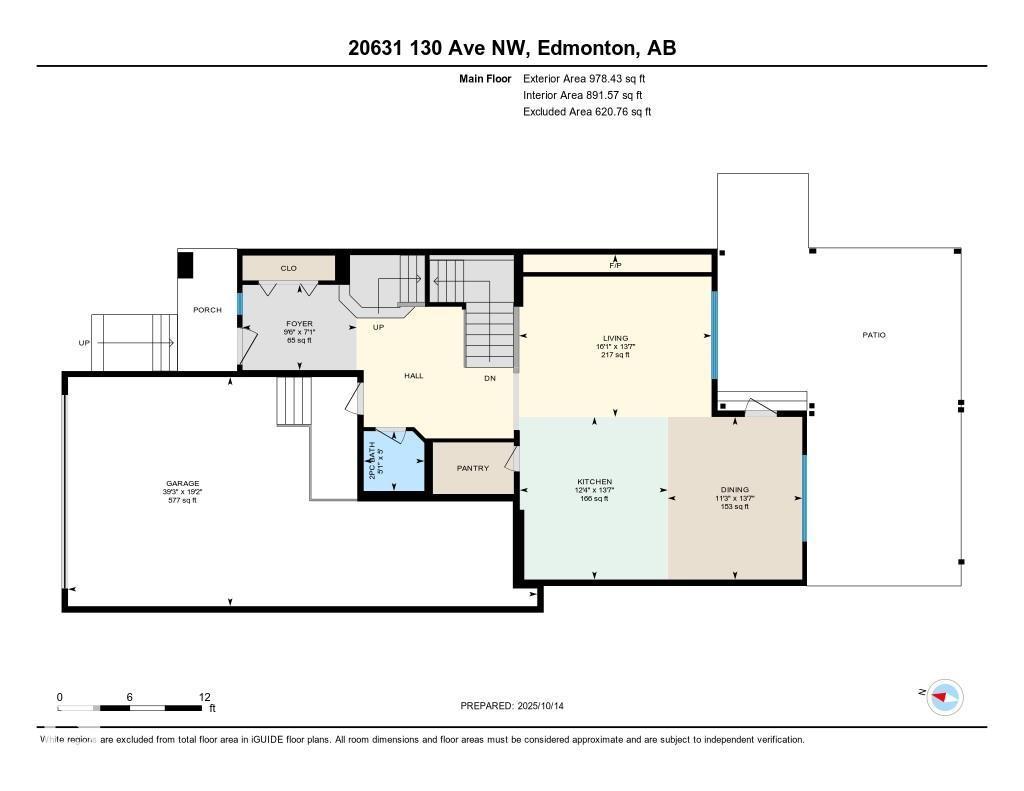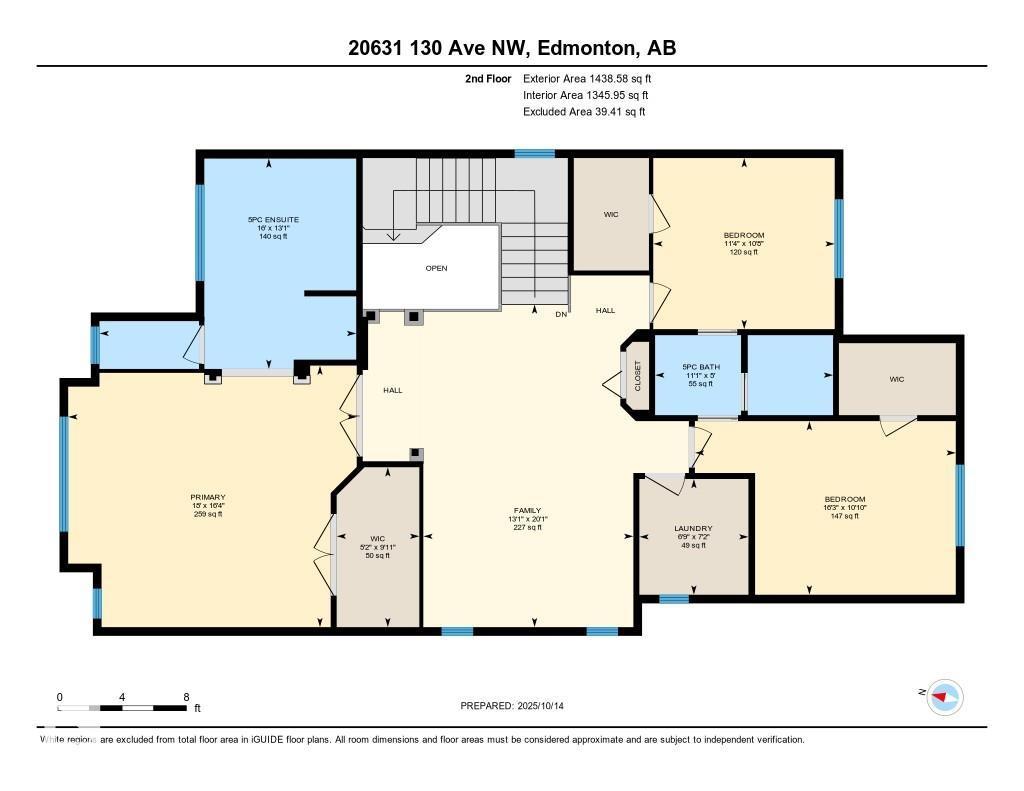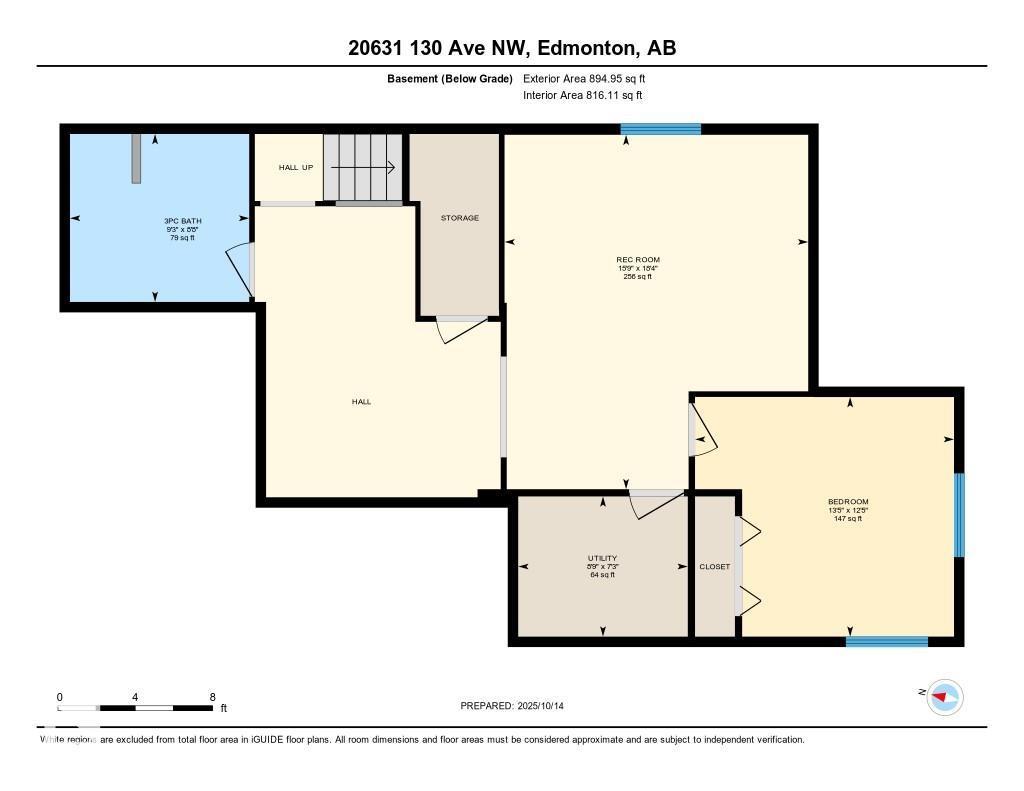20631 130 Av Nw Edmonton, Alberta T5S 0J4
$799,900
Exceptional Quality & Craftsmanship Throughout – Better than new home in Trumpeter! This stunning 2,417 sq ft two-storey home with a TRIPLE tandem garage showcases superior workmanship & modern finishes. The open-concept main floor boasts gleaming hardwood floors in the spacious great room, centered around a stone-accented gas f/p. The chef-inspired kitchen is sure to impress with granite counters, a massive island with eat-in bar, ample maple cabinetry with pot & pan drawers & convenient walk-through pantry. Upstairs, you'll find a good-sized bonus room & a laundry room with sink for added convenience. The luxurious primary suite includes a cozy bench seat, a spa-like 5-piece ensuite with double sinks, a 42” glass shower & a jetted tub—perfect for unwinding. Two additional bedrooms, each with their own walk-in closets, share a stylish Jack & Jill bathroom—ideal for families. The basement offers a fourth bedroom, 3 pc bath & large rec room. Located near Lois Hole Park, walking trails & golf course. (id:42336)
Open House
This property has open houses!
1:00 pm
Ends at:3:00 pm
Property Details
| MLS® Number | E4462469 |
| Property Type | Single Family |
| Neigbourhood | Trumpeter Area |
| Amenities Near By | Golf Course, Public Transit |
| Features | See Remarks |
| Parking Space Total | 5 |
Building
| Bathroom Total | 4 |
| Bedrooms Total | 4 |
| Amenities | Ceiling - 9ft, Vinyl Windows |
| Appliances | Dryer, Garage Door Opener Remote(s), Garage Door Opener, Refrigerator, Stove, Washer |
| Basement Development | Finished |
| Basement Type | Full (finished) |
| Constructed Date | 2014 |
| Construction Style Attachment | Detached |
| Fireplace Fuel | Gas |
| Fireplace Present | Yes |
| Fireplace Type | Unknown |
| Half Bath Total | 1 |
| Heating Type | Forced Air |
| Stories Total | 2 |
| Size Interior | 2417 Sqft |
| Type | House |
Parking
| Oversize | |
| Attached Garage |
Land
| Acreage | No |
| Fence Type | Fence |
| Land Amenities | Golf Course, Public Transit |
| Size Irregular | 432.36 |
| Size Total | 432.36 M2 |
| Size Total Text | 432.36 M2 |
Rooms
| Level | Type | Length | Width | Dimensions |
|---|---|---|---|---|
| Lower Level | Bedroom 4 | 3.78 m | 4.08 m | 3.78 m x 4.08 m |
| Lower Level | Recreation Room | 5.59 m | 4.79 m | 5.59 m x 4.79 m |
| Main Level | Living Room | 4.13 m | 4.9 m | 4.13 m x 4.9 m |
| Main Level | Dining Room | 4.14 m | 3.43 m | 4.14 m x 3.43 m |
| Main Level | Kitchen | 4.14 m | 3.77 m | 4.14 m x 3.77 m |
| Upper Level | Primary Bedroom | 4.97 m | 5.48 m | 4.97 m x 5.48 m |
| Upper Level | Bedroom 2 | 3.3 m | 4.95 m | 3.3 m x 4.95 m |
| Upper Level | Bedroom 3 | 3.25 m | 3.45 m | 3.25 m x 3.45 m |
| Upper Level | Bonus Room | 6.13 m | 3.99 m | 6.13 m x 3.99 m |
| Upper Level | Laundry Room | 2.2 m | 2.07 m | 2.2 m x 2.07 m |
| Upper Level | Utility Room | 2.21 m | 2.67 m | 2.21 m x 2.67 m |
https://www.realtor.ca/real-estate/29001905/20631-130-av-nw-edmonton-trumpeter-area
Interested?
Contact us for more information


