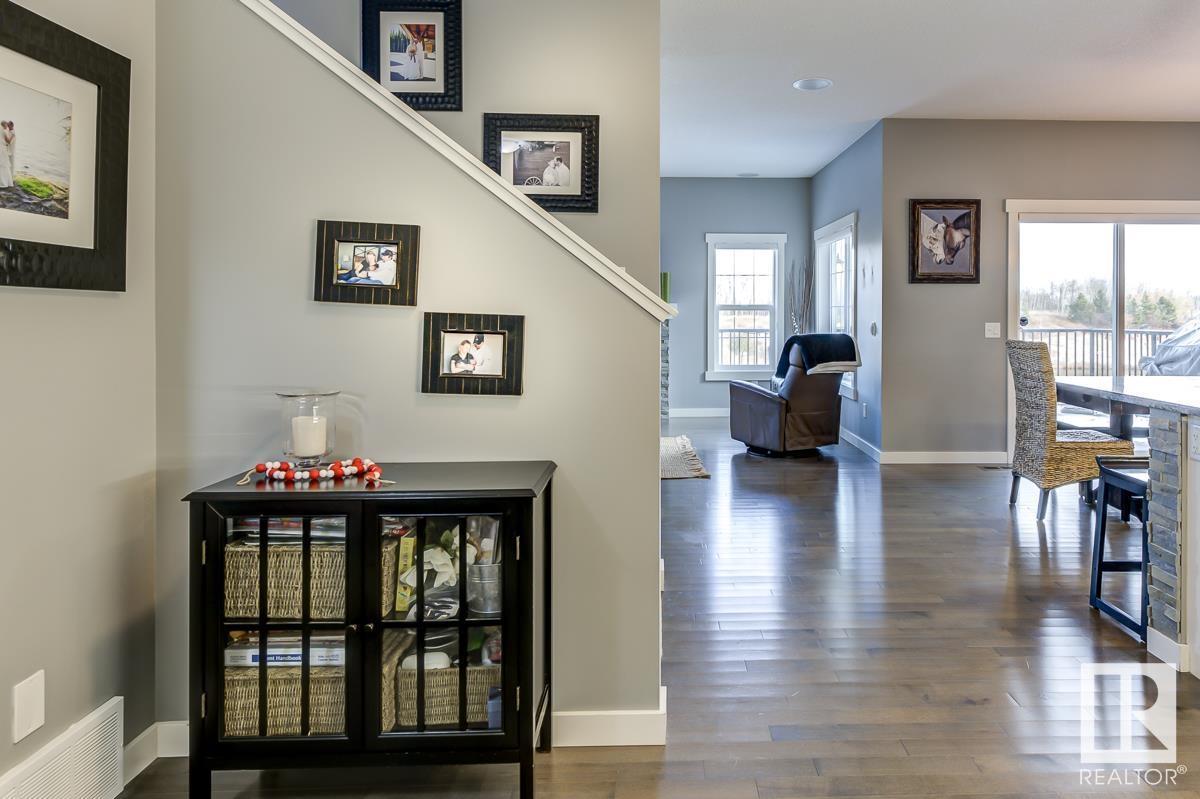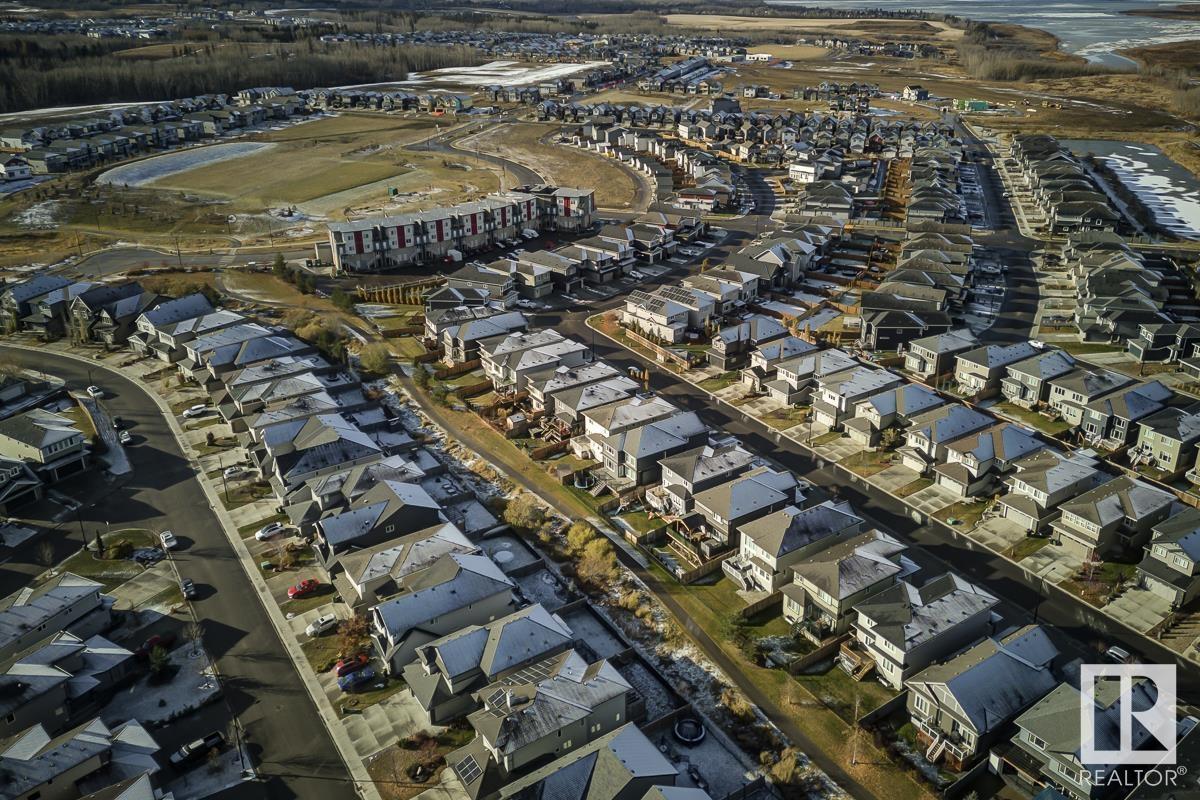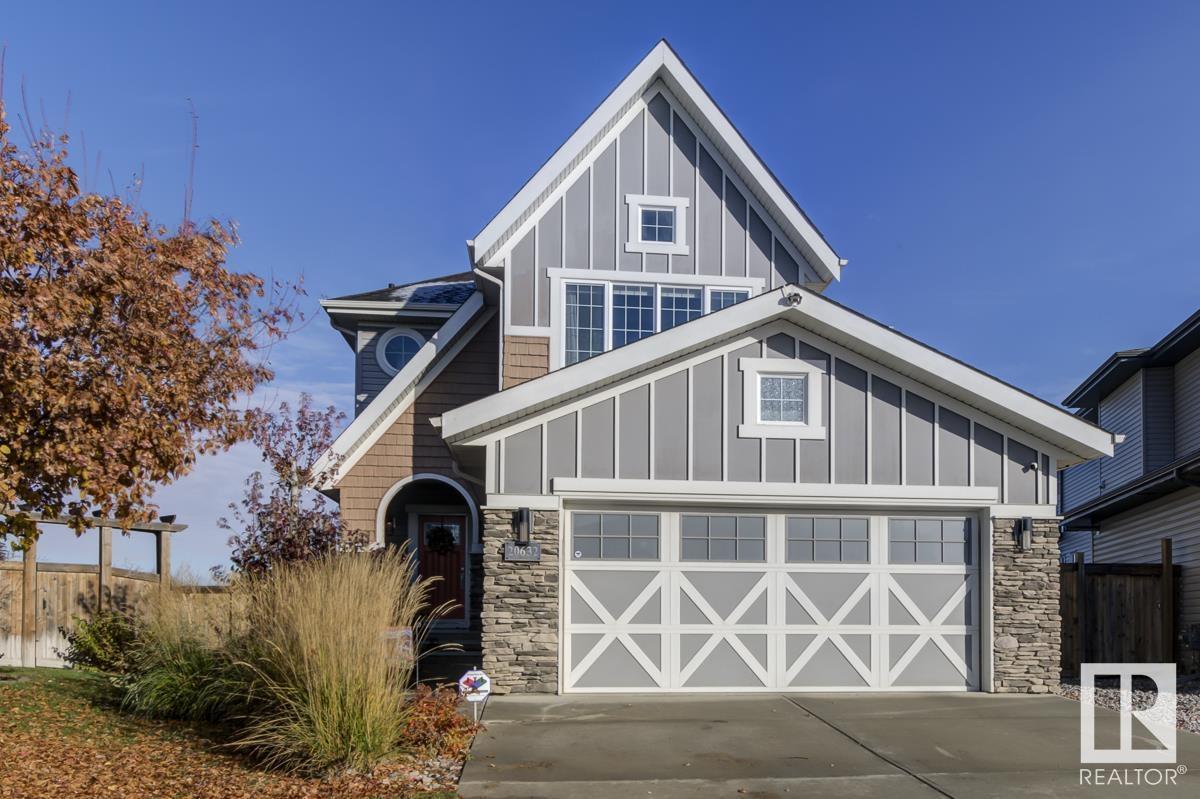20632 131 Av Nw Edmonton, Alberta T5S 0J3
$749,900
Serene water views, within city limits - welcome to Trumpeter! This stunning 2,170 sq. ft. 2-story walk-out, boasts curb appeal & an enviable lot. Perfect for families and entertaining enthusiasts alike, w/ 4 spacious bdrms, 3.5 baths, & a fully finished walkout basement, there’s room for everyone to relax and enjoy. The open-concept main floor boasts a chef’s kitchen w/ stone eat-up bar, S/S appliances, gas stove, and ample counter space, leading into a bright living room with a cozy gas fireplace and expansive windows. The oversized mudroom/pantry offers ideal storage for busy families. Upstairs, retreat to the luxurious primary suite, featuring a spa-like 5-pc ensuite, walk-in closet with organizers, and tranquil pond views. The walk out basement is an entertainer’s paradise, complete with a rec room, wet bar, gas fireplace, bedroom, and bath. Backing onto a peaceful pond and just steps from walking trails, Lois Hole Provincial Park, and golf, with easy Henday access—this home truly has it all! (id:42336)
Property Details
| MLS® Number | E4413200 |
| Property Type | Single Family |
| Neigbourhood | Trumpeter Area |
| Amenities Near By | Golf Course, Playground, Schools, Shopping |
| Community Features | Lake Privileges |
| Features | Park/reserve, Closet Organizers |
| Structure | Deck |
| Water Front Type | Waterfront On Lake |
Building
| Bathroom Total | 4 |
| Bedrooms Total | 4 |
| Amenities | Ceiling - 9ft |
| Appliances | Dishwasher, Dryer, Hood Fan, Microwave, Refrigerator, Gas Stove(s), Washer, Window Coverings |
| Basement Development | Finished |
| Basement Features | Walk Out |
| Basement Type | Full (finished) |
| Ceiling Type | Vaulted |
| Constructed Date | 2013 |
| Construction Style Attachment | Detached |
| Fireplace Fuel | Gas |
| Fireplace Present | Yes |
| Fireplace Type | Unknown |
| Half Bath Total | 1 |
| Heating Type | Forced Air |
| Stories Total | 2 |
| Size Interior | 2170.112 Sqft |
| Type | House |
Parking
| Attached Garage | |
| Heated Garage | |
| Oversize |
Land
| Acreage | No |
| Fence Type | Fence |
| Land Amenities | Golf Course, Playground, Schools, Shopping |
| Size Irregular | 653.78 |
| Size Total | 653.78 M2 |
| Size Total Text | 653.78 M2 |
Rooms
| Level | Type | Length | Width | Dimensions |
|---|---|---|---|---|
| Basement | Family Room | 4.51 m | 4.1 m | 4.51 m x 4.1 m |
| Basement | Bedroom 4 | 3.78 m | 2.91 m | 3.78 m x 2.91 m |
| Basement | Recreation Room | 4.52 m | 4.41 m | 4.52 m x 4.41 m |
| Main Level | Living Room | 4.88 m | 4.1 m | 4.88 m x 4.1 m |
| Main Level | Dining Room | 3.99 m | 3.02 m | 3.99 m x 3.02 m |
| Main Level | Kitchen | 4 m | 3.02 m | 4 m x 3.02 m |
| Upper Level | Den | 3.83 m | 2.8 m | 3.83 m x 2.8 m |
| Upper Level | Primary Bedroom | 4.88 m | 4.16 m | 4.88 m x 4.16 m |
| Upper Level | Bedroom 2 | 4.26 m | 3.44 m | 4.26 m x 3.44 m |
| Upper Level | Bedroom 3 | 3.09 m | 2.84 m | 3.09 m x 2.84 m |
| Upper Level | Laundry Room | 2.47 m | 1.61 m | 2.47 m x 1.61 m |
https://www.realtor.ca/real-estate/27634741/20632-131-av-nw-edmonton-trumpeter-area
Interested?
Contact us for more information
Robert J. Leishman
Associate
(780) 481-1144
www.robleishman.com/

201-5607 199 St Nw
Edmonton, Alberta T6M 0M8
(780) 481-2950
(780) 481-1144




































































