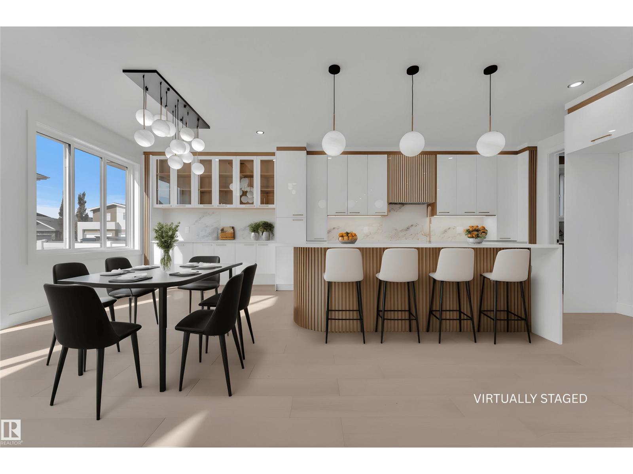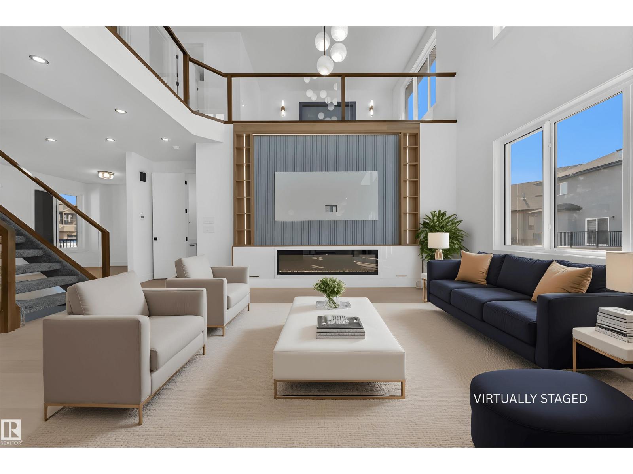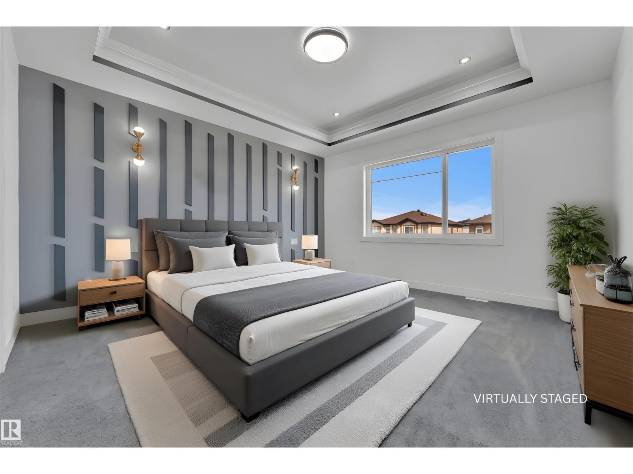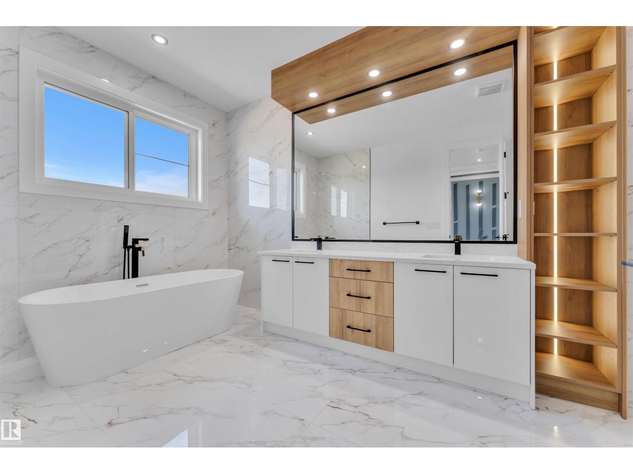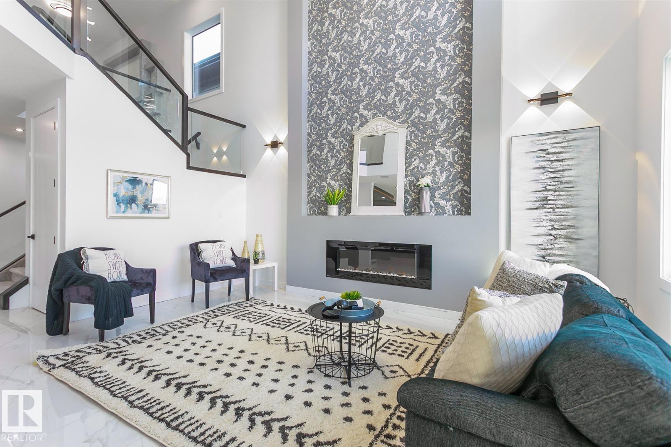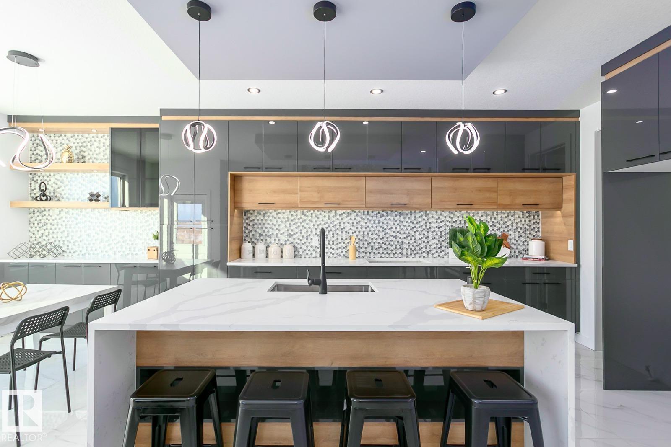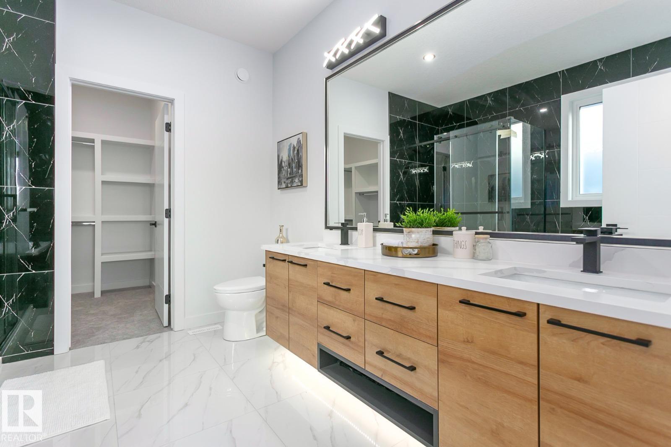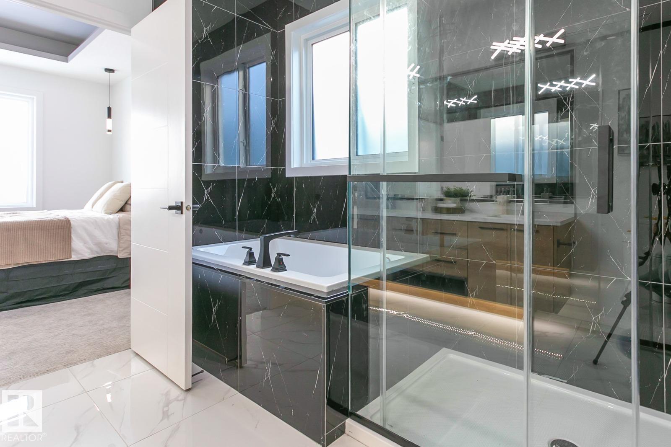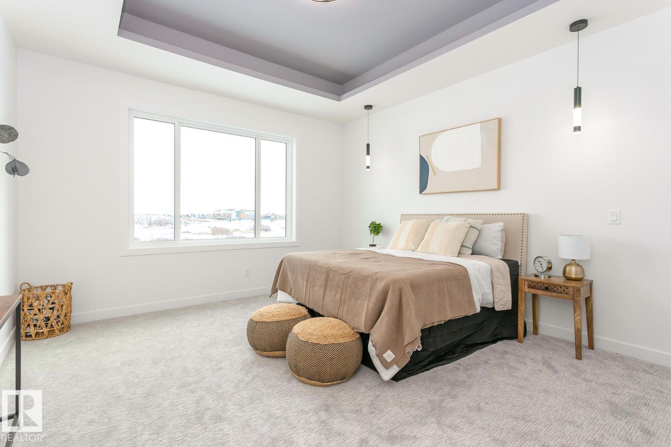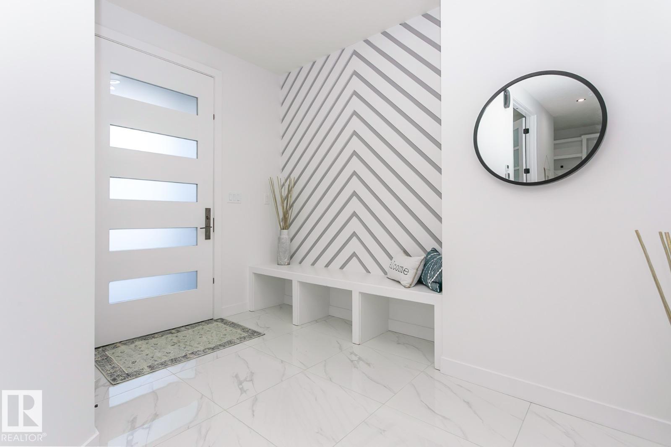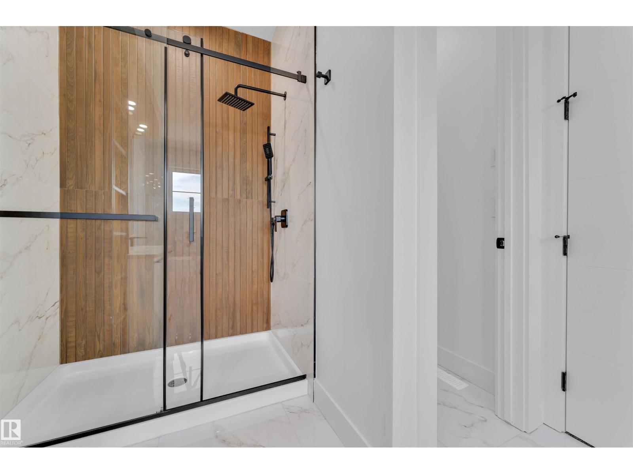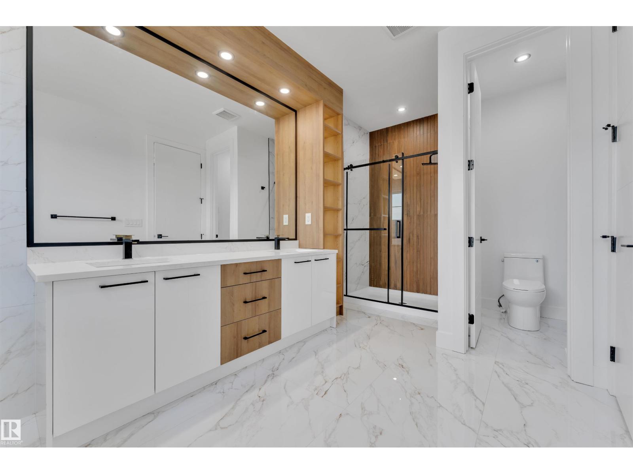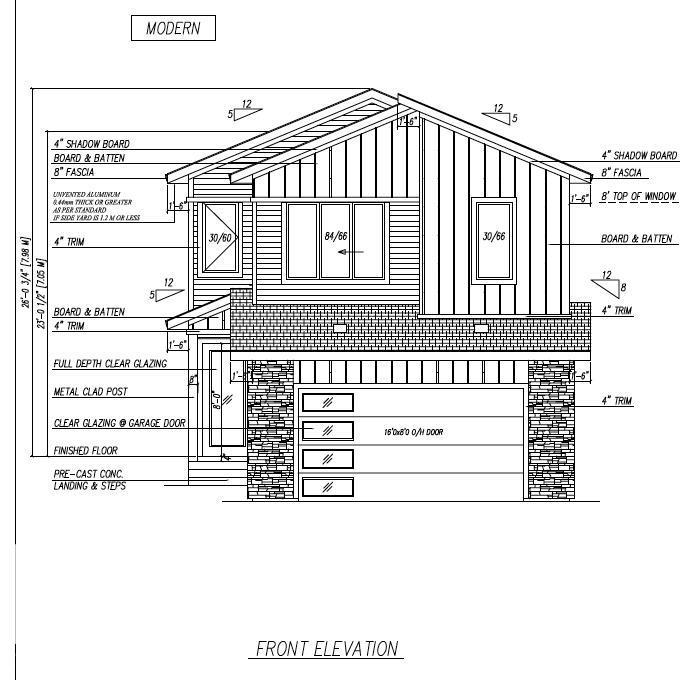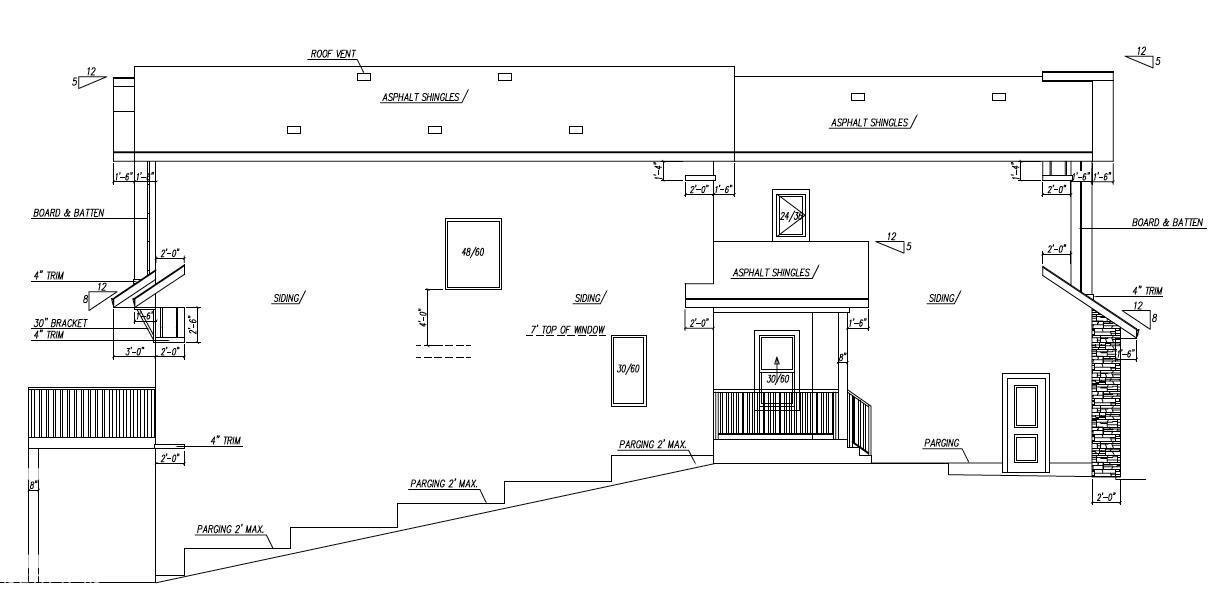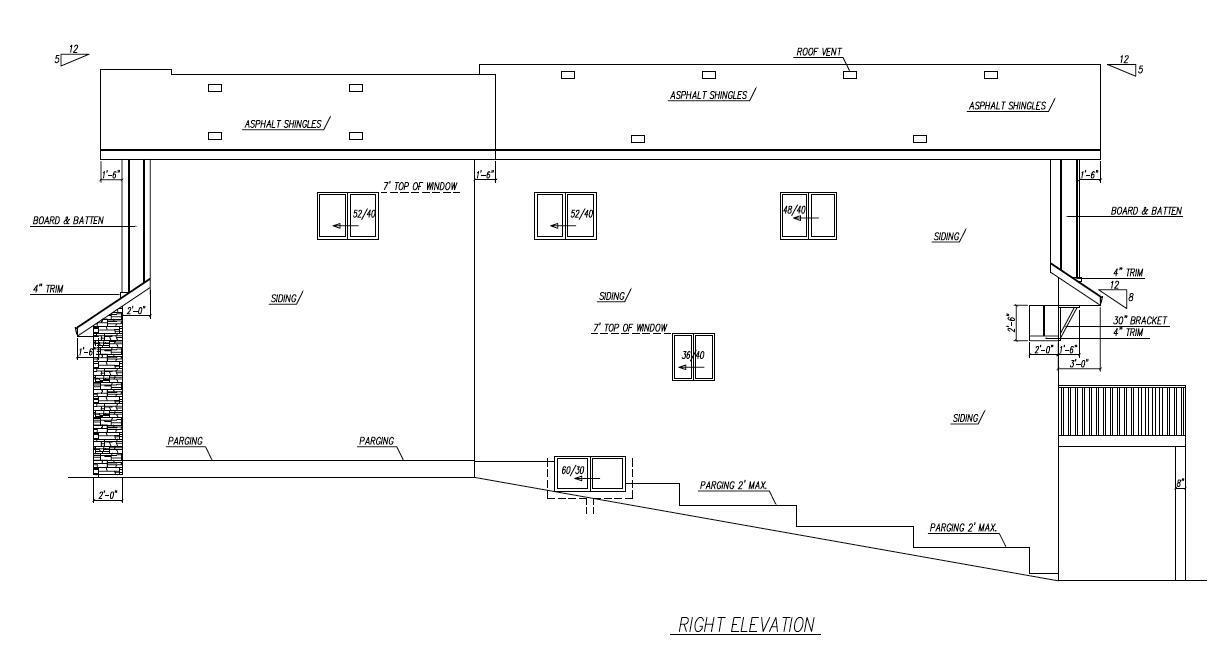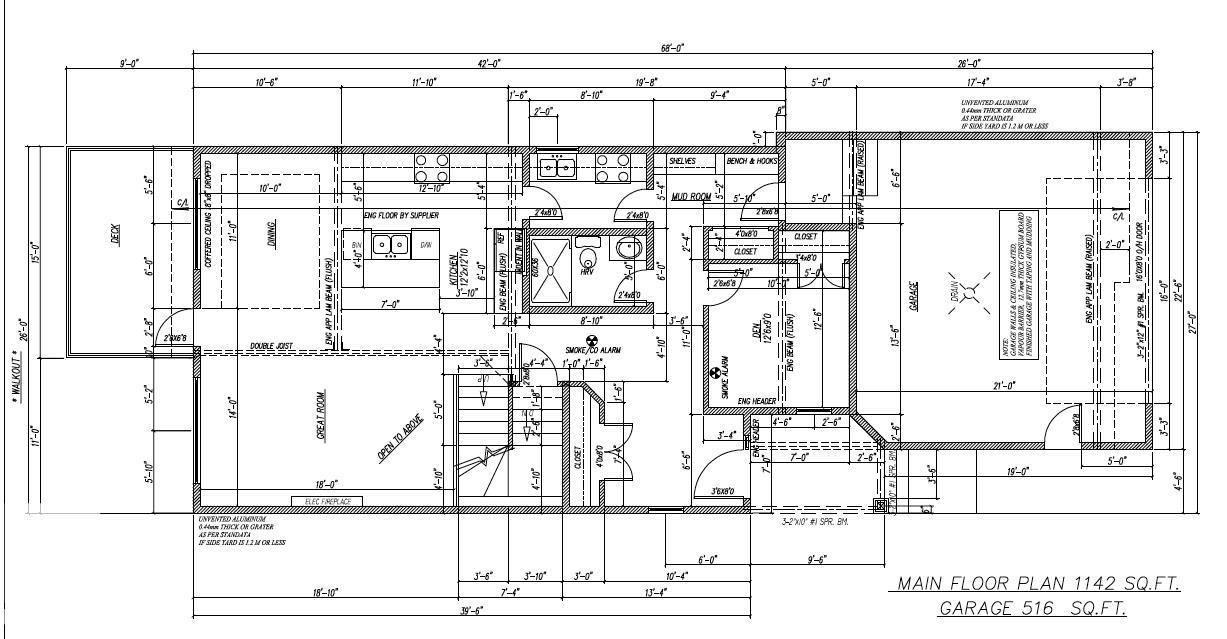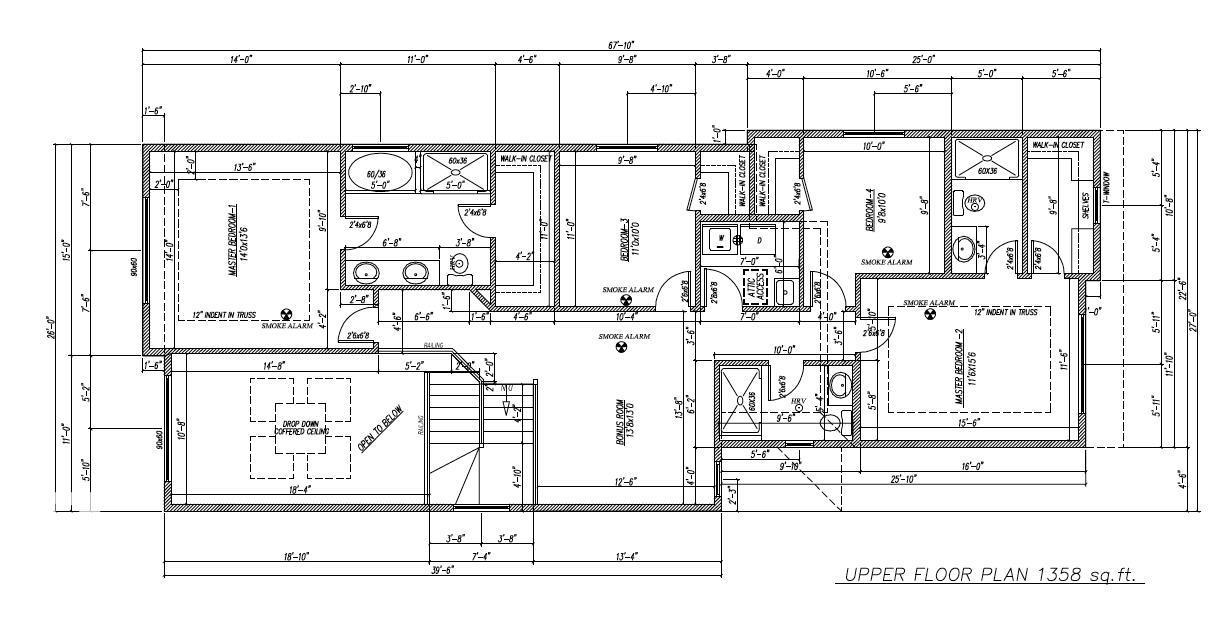207 Crystal Creek Drive Leduc, Alberta T9E 0X6
$774,000
WALKOUT BACK TO POND, stunning 2-storey home offers 2584 SF of modern living. Beautifully designed open to above LIVING AREA WITH HUGE WINDOWS, filling the home with natural light. MAIN FLOOR FULL BED & BATH, MASSIVE SPICE KITCHEN, large island and elegant cabinetry flows into a spacious living area OVERLOOKING POND & GREEN SPACE. Upstairs features 2 MASTER BEDROOMS with luxurious ensuites, bonus & 2 additional bedrooms. Other feature include Indent ceilings, MAN DOOR to garage, DECK, SEPARATE SIDE ENTRANCE for future legal suite potential. Close to grocery store, walking distance from OHPAHO SECONDARY school and major amenities. Welcome Home!! (id:42336)
Property Details
| MLS® Number | E4454500 |
| Property Type | Single Family |
| Neigbourhood | Crystal Creek_LEDU |
| Amenities Near By | Airport, Park, Playground, Public Transit, Schools, Shopping |
| Community Features | Lake Privileges |
| Features | See Remarks, Park/reserve |
| Water Front Type | Waterfront On Lake |
Building
| Bathroom Total | 4 |
| Bedrooms Total | 5 |
| Appliances | See Remarks |
| Basement Development | Unfinished |
| Basement Type | Full (unfinished) |
| Constructed Date | 2025 |
| Construction Style Attachment | Detached |
| Fireplace Fuel | Electric |
| Fireplace Present | Yes |
| Fireplace Type | Insert |
| Heating Type | Forced Air |
| Stories Total | 2 |
| Size Interior | 2584 Sqft |
| Type | House |
Parking
| Attached Garage |
Land
| Acreage | No |
| Land Amenities | Airport, Park, Playground, Public Transit, Schools, Shopping |
Rooms
| Level | Type | Length | Width | Dimensions |
|---|---|---|---|---|
| Main Level | Living Room | 14 m | 18 m | 14 m x 18 m |
| Main Level | Dining Room | 10 m | 11 m | 10 m x 11 m |
| Main Level | Kitchen | 12.2 m | 12.1 m | 12.2 m x 12.1 m |
| Main Level | Second Kitchen | 5.4 m | 8.4 m | 5.4 m x 8.4 m |
| Main Level | Mud Room | 5.2 m | 8.1 m | 5.2 m x 8.1 m |
| Main Level | Bedroom 5 | 12.6 m | 9 m | 12.6 m x 9 m |
| Upper Level | Primary Bedroom | 14 m | 13.6 m | 14 m x 13.6 m |
| Upper Level | Bedroom 2 | 11.6 m | 15.6 m | 11.6 m x 15.6 m |
| Upper Level | Bedroom 3 | 11 m | 10 m | 11 m x 10 m |
| Upper Level | Bedroom 4 | 9.8 m | 10 m | 9.8 m x 10 m |
| Upper Level | Bonus Room | 13.8 m | 13 m | 13.8 m x 13 m |
https://www.realtor.ca/real-estate/28770451/207-crystal-creek-drive-leduc-crystal-creekledu
Interested?
Contact us for more information

Manpreet Singh
Associate
(780) 450-6670
https://yegestates.com/
https://www.facebook.com/profile.php?id=100075502946491
https://www.linkedin.com/in/manpreet-singh-050b95140/
https://www.instagram.com/manpreetsingh_yegrealtor/
https://www.youtube.com/@manpreetsinghyegrealtor/featured

201-11823 114 Ave Nw
Edmonton, Alberta T5G 2Y6
(780) 705-5393
(780) 705-5392
www.liveinitia.ca/

Charanjeet Gill
Associate

201-11823 114 Ave Nw
Edmonton, Alberta T5G 2Y6
(780) 705-5393
(780) 705-5392
www.liveinitia.ca/


