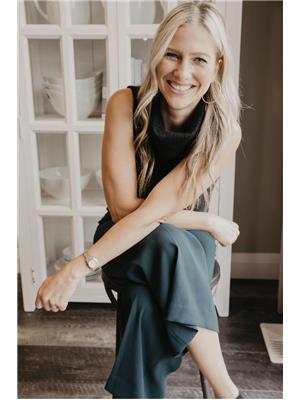20703 24 Av Nw Edmonton, Alberta T6M 2C4
$634,800
BRAND-NEW, MOVE-IN READY, HOME-2-LOVE. Homes by Avi welcomes you to The Uplands at Riverview. Perfect location for your growing family to live in tranquility surrounded by serene tree-lined ravines, walking trails & lush green space. This home has everything you need to live comfortably. 4 bedrooms, 2.5 bathrooms, upper-level laundry & bonus room, great front flex room ideal for kids’ playroom or your work-from-home office PLUS, separate side entrance for future basement development. Luxury finishes throughout including upgraded lighting package, iron spindled railing, feature wall electric fireplace, quartz countertops, upscale vinyl plank flooring, 9’ ceiling height main/basement, HRV system & incredible kitchen featuring glass upper cabinets, pot & pan drawers, siligranite sink, chimney hood fan, built-in island microwave & MDF shelving in pantry. Builder also offering incredible promo that includes, BACK DECK, FULL LANDSCAPING, BLINDS PACKAGE & ROBUST APPLIANCE ALLOWANCE. MUST SEE before its SOLD!! (id:42336)
Property Details
| MLS® Number | E4443984 |
| Property Type | Single Family |
| Neigbourhood | The Uplands |
| Amenities Near By | Golf Course, Playground, Schools |
| Features | No Animal Home, No Smoking Home |
| Parking Space Total | 4 |
Building
| Bathroom Total | 3 |
| Bedrooms Total | 4 |
| Amenities | Ceiling - 9ft, Vinyl Windows |
| Appliances | Garage Door Opener Remote(s), Garage Door Opener, Hood Fan, Microwave, See Remarks |
| Basement Development | Unfinished |
| Basement Type | Full (unfinished) |
| Constructed Date | 2025 |
| Construction Style Attachment | Detached |
| Fire Protection | Smoke Detectors |
| Fireplace Fuel | Electric |
| Fireplace Present | Yes |
| Fireplace Type | Insert |
| Half Bath Total | 1 |
| Heating Type | Forced Air |
| Stories Total | 2 |
| Size Interior | 2342 Sqft |
| Type | House |
Parking
| Attached Garage |
Land
| Acreage | No |
| Land Amenities | Golf Course, Playground, Schools |
Rooms
| Level | Type | Length | Width | Dimensions |
|---|---|---|---|---|
| Main Level | Living Room | Measurements not available | ||
| Main Level | Dining Room | Measurements not available | ||
| Main Level | Kitchen | Measurements not available | ||
| Upper Level | Family Room | Measurements not available | ||
| Upper Level | Primary Bedroom | Measurements not available | ||
| Upper Level | Bedroom 2 | Measurements not available | ||
| Upper Level | Bedroom 3 | Measurements not available | ||
| Upper Level | Bedroom 4 | Measurements not available | ||
| Upper Level | Laundry Room | Measurements not available |
https://www.realtor.ca/real-estate/28512875/20703-24-av-nw-edmonton-the-uplands
Interested?
Contact us for more information

Christy M. Cantera
Associate
https://www.linkedin.com/in/christy-cantera-19b11741/

3400-10180 101 St Nw
Edmonton, Alberta T5J 3S4
(855) 623-6900

Sheri Lukawesky
Associate
(780) 439-7248
christycantera.com/
https://www.facebook.com/christycanterarealty

3400-10180 101 St Nw
Edmonton, Alberta T5J 3S4
(855) 623-6900














