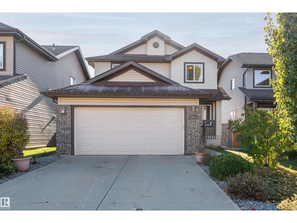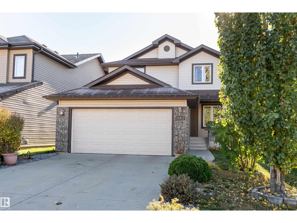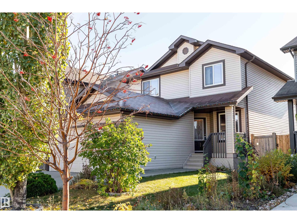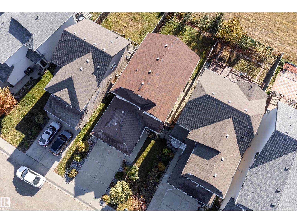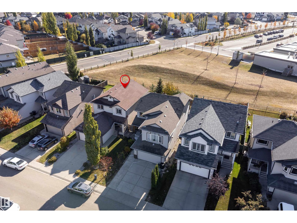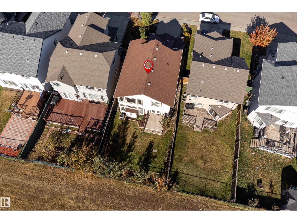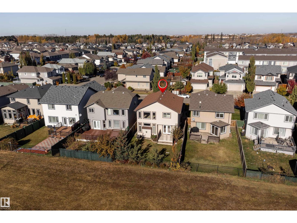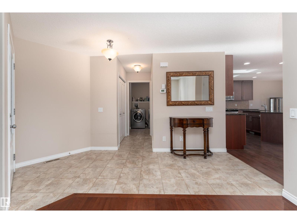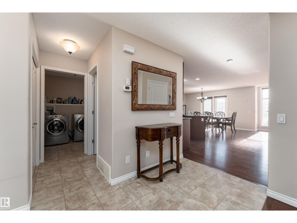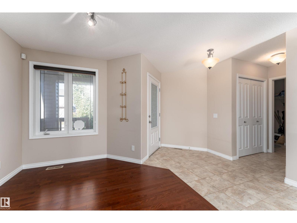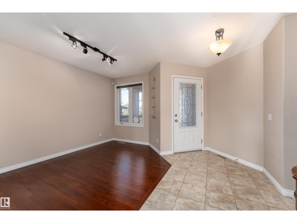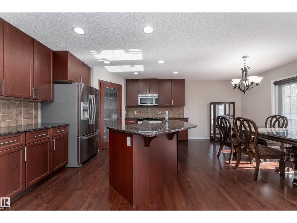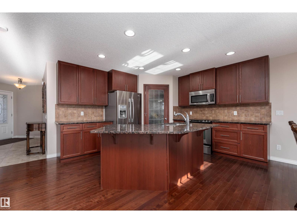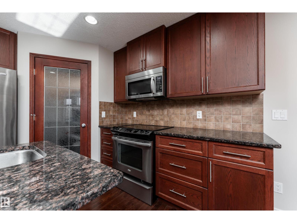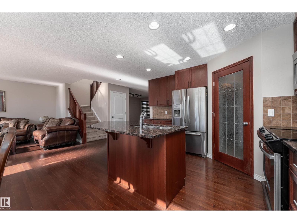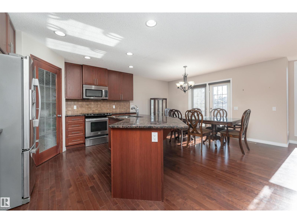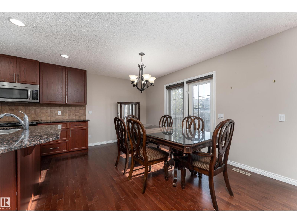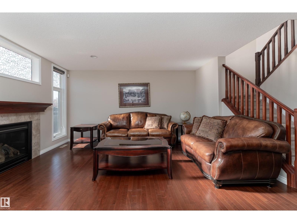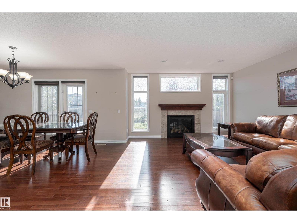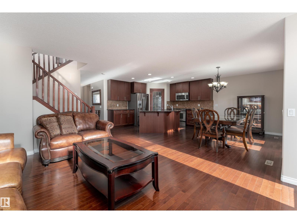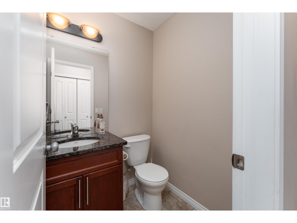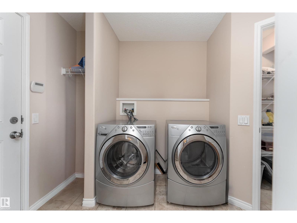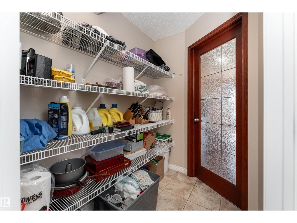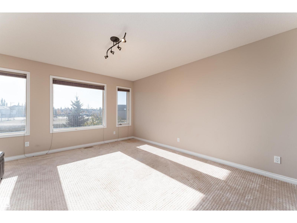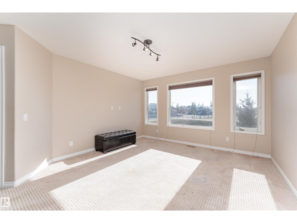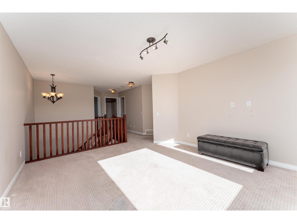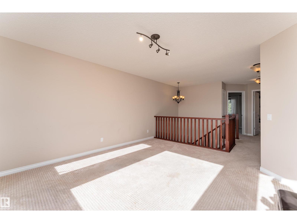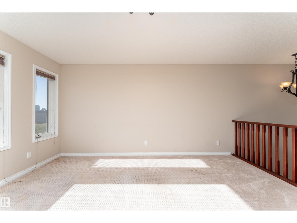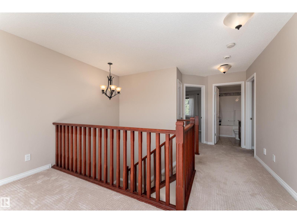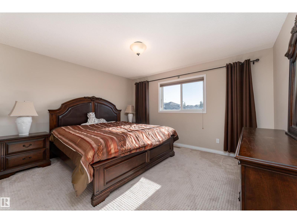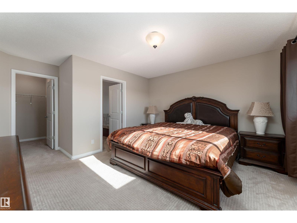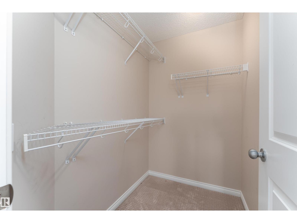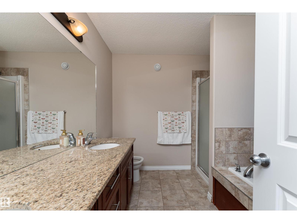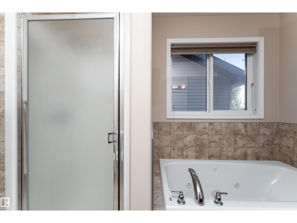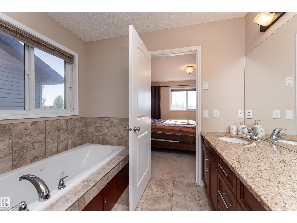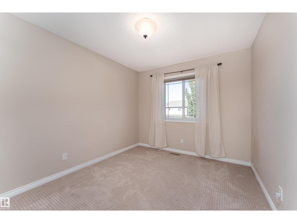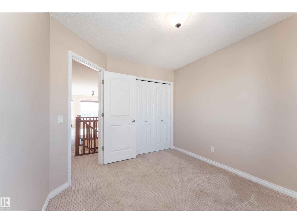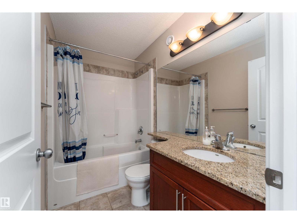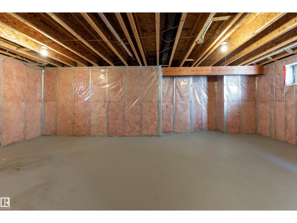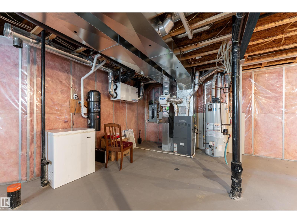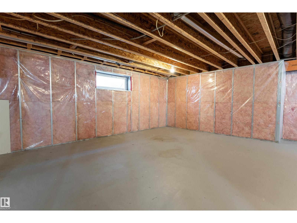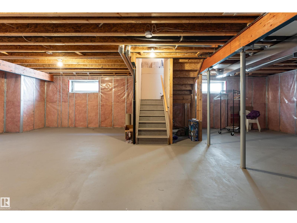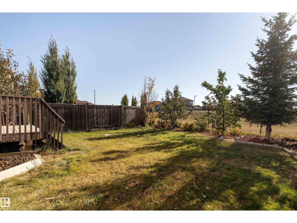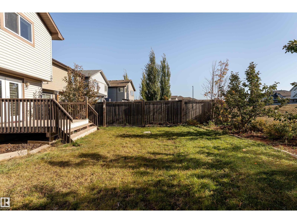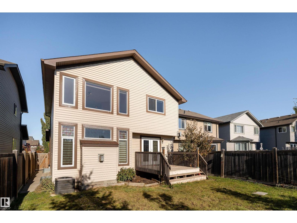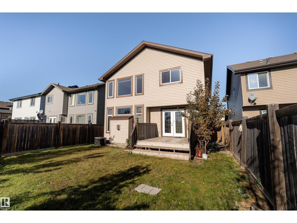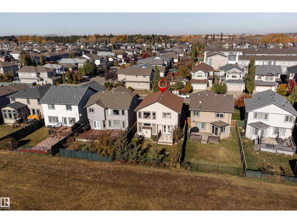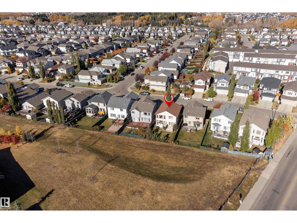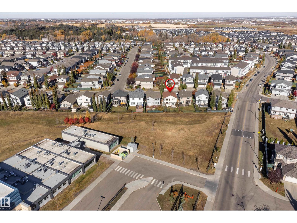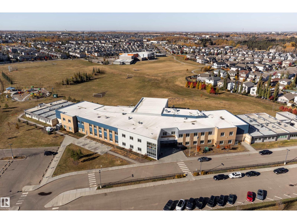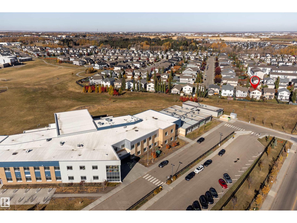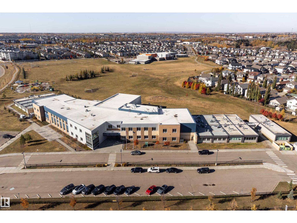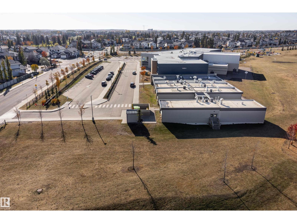20715 94 Av Nw Edmonton, Alberta T5T 4B8
$550,000
Beautiful 3-Bedroom Family Home Backing Onto Green Space! Welcome to this stunning 2044 square foot single-family detached home offering comfort, elegance, and classic upgrades throughout. This spacious property features 3 bedrooms, including a primary suite with a luxurious ensuite complete with a jacuzzi tub and separate shower with double sinks. Plus another full bathroom and a convenient half bath for guests. The gourmet kitchen showcases extended cabinetry, granite countertops, vacuum system kick plate and upgraded stainless steel appliances, perfect for everyday cooking and entertaining. Enjoy the warmth of hardwood floors, ceramic tiles, and a cozy fireplace in the living area. The open-to-below oak railings add architectural charm and a sense of openness. Additional features include main floor laundry, a built-in vacuum system, and a double attached garage for added convenience. Step outside to a serene backyard backing onto green space, offering privacy and beautiful views. (id:42336)
Property Details
| MLS® Number | E4462426 |
| Property Type | Single Family |
| Neigbourhood | Webber Greens |
| Amenities Near By | Golf Course, Public Transit, Schools |
| Features | No Animal Home, No Smoking Home |
| Parking Space Total | 4 |
Building
| Bathroom Total | 3 |
| Bedrooms Total | 3 |
| Appliances | Dishwasher, Dryer, Garage Door Opener Remote(s), Garage Door Opener, Microwave Range Hood Combo, Refrigerator, Stove, Central Vacuum, Washer, Window Coverings |
| Basement Development | Unfinished |
| Basement Type | Full (unfinished) |
| Constructed Date | 2010 |
| Construction Style Attachment | Detached |
| Cooling Type | Central Air Conditioning |
| Fireplace Fuel | Gas |
| Fireplace Present | Yes |
| Fireplace Type | Unknown |
| Half Bath Total | 1 |
| Heating Type | Forced Air |
| Stories Total | 2 |
| Size Interior | 2044 Sqft |
| Type | House |
Parking
| Attached Garage |
Land
| Acreage | No |
| Land Amenities | Golf Course, Public Transit, Schools |
| Size Irregular | 395.18 |
| Size Total | 395.18 M2 |
| Size Total Text | 395.18 M2 |
Rooms
| Level | Type | Length | Width | Dimensions |
|---|---|---|---|---|
| Main Level | Living Room | 3.94 m | 4.53 m | 3.94 m x 4.53 m |
| Main Level | Dining Room | 4.26 m | 2.36 m | 4.26 m x 2.36 m |
| Main Level | Kitchen | 4.26 m | 3.72 m | 4.26 m x 3.72 m |
| Main Level | Den | 4.17 m | 3.7 m | 4.17 m x 3.7 m |
| Upper Level | Primary Bedroom | 4.12 m | 4.86 m | 4.12 m x 4.86 m |
| Upper Level | Bedroom 2 | 4.09 m | 3.63 m | 4.09 m x 3.63 m |
| Upper Level | Bedroom 3 | 2.9 m | 3.45 m | 2.9 m x 3.45 m |
| Upper Level | Bonus Room | 3.87 m | 4.6 m | 3.87 m x 4.6 m |
https://www.realtor.ca/real-estate/29000322/20715-94-av-nw-edmonton-webber-greens
Interested?
Contact us for more information
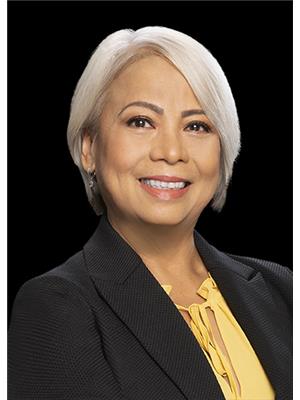
Chona R. Dela Cruz
Associate
https://chonadelacruz.exprealty.com/
https://www.facebook.com/chonasells/
https://www.linkedin.com/in/chona-dela-cruz-30128627/
https://www.instagram.com/chonasellshomes/

Aaron W. Farrell
Associate
https://www.facebook.com/AaronFarrellYegRealtor
https://ca.linkedin.com/in/aaron-farrell-eXp-Realty
https://www.instagram.com/aaron.farrell.realtor


