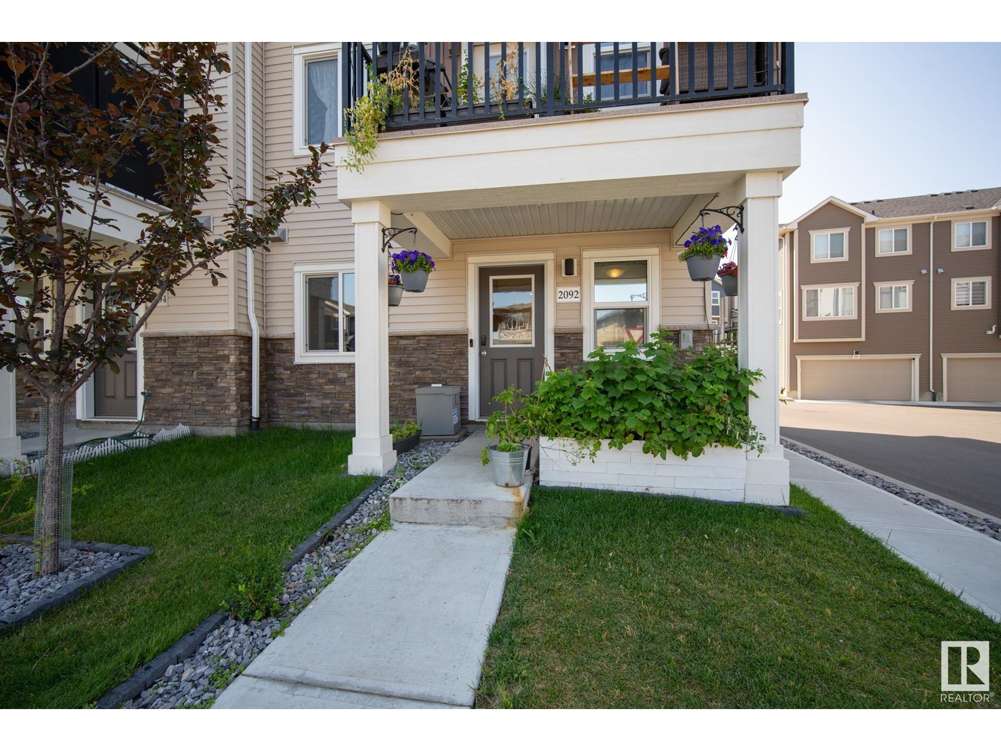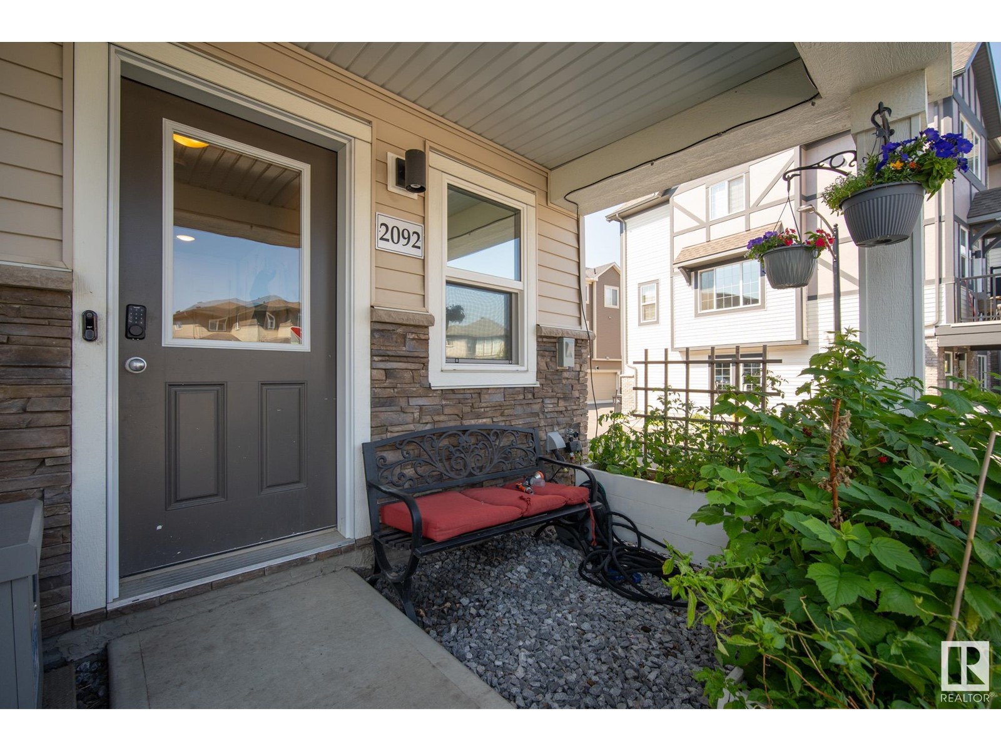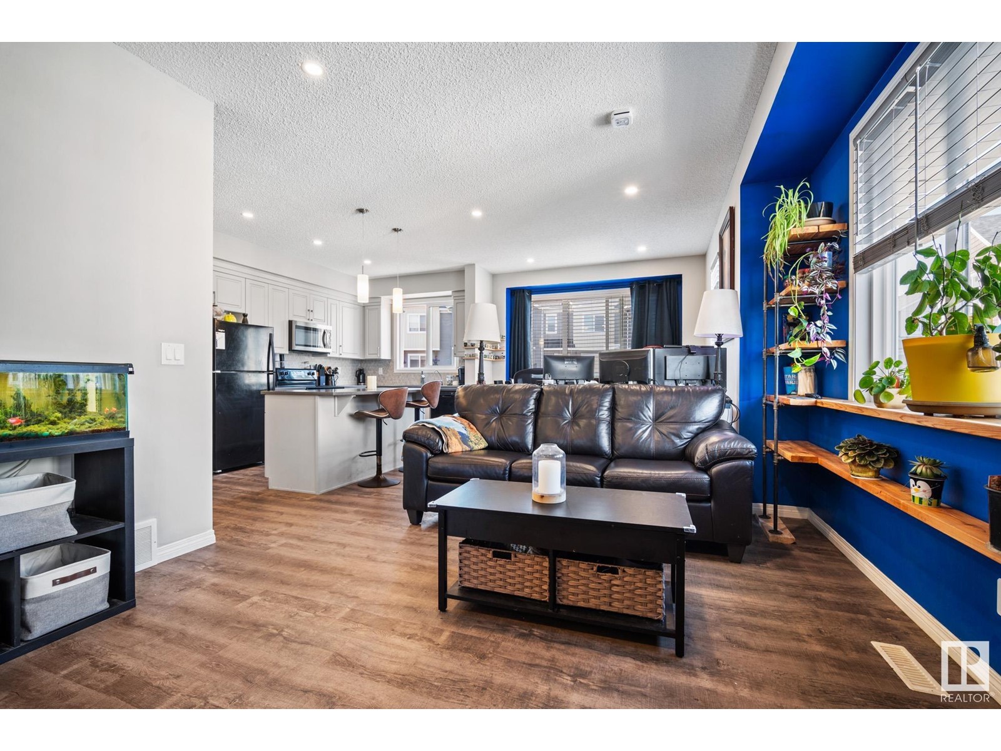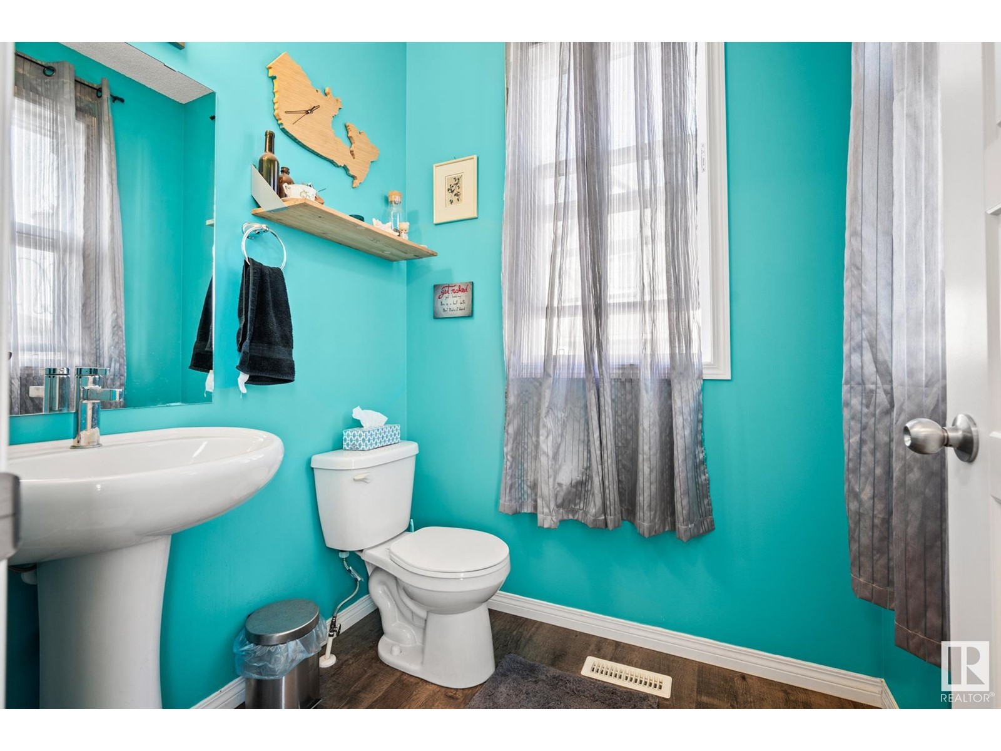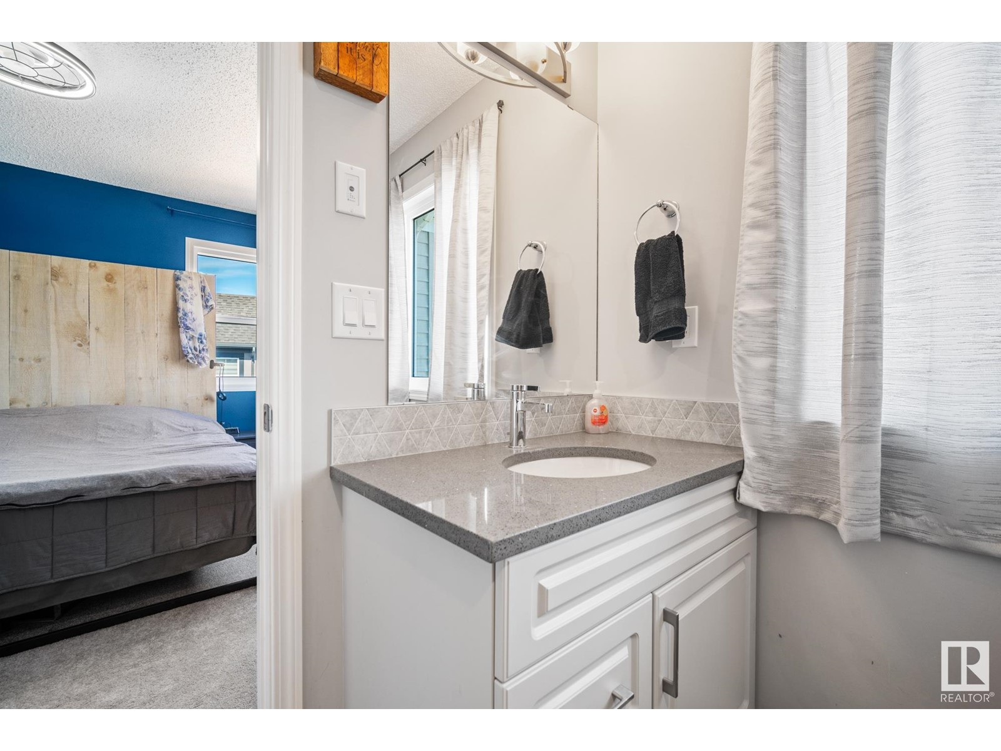2092 Wonnacott Wy Sw Edmonton, Alberta T6X 2V7
$383,995Maintenance, Exterior Maintenance, Insurance, Other, See Remarks, Property Management
$193 Monthly
Maintenance, Exterior Maintenance, Insurance, Other, See Remarks, Property Management
$193 MonthlyNestled in the heart of the vibrant Walker community, this stunning 3-bed, 2.5-bath end-unit townhome is the perfect blend of comfort, convenience, and style. Quartz countertops throughout, tile backsplash, luxury vinyl plank and carpet. This corner home has large windows on 3 sides and an open layout to provide ample natural light, a bonus of a balcony with a gas range will have you relaxing during summer evenings. With an ideal location, this home offers easy access to the Anthony Henday, making your daily commute a breeze and putting you minutes away from all the shopping, dining, and entertainment you could need. Walking distance to Shauna May Seneca School K-9 making it an excellent choice for families looking to live near a great school. Pet friendly complex! Animal and Nature lovers will appreciate the proximity to picturesque walking trails, offering a tranquil escape for morning jogs, evening strolls, or weekend bike rides. This home is more than just a place to liveit's a lifestyle. (id:42336)
Property Details
| MLS® Number | E4402113 |
| Property Type | Single Family |
| Neigbourhood | Walker |
| Amenities Near By | Playground, Public Transit, Schools, Shopping |
| Features | Corner Site, Paved Lane, Lane |
| Parking Space Total | 2 |
Building
| Bathroom Total | 3 |
| Bedrooms Total | 3 |
| Appliances | Dishwasher, Dryer, Garage Door Opener Remote(s), Garage Door Opener, Microwave Range Hood Combo, Refrigerator, Stove, Washer |
| Basement Type | None |
| Constructed Date | 2020 |
| Construction Style Attachment | Attached |
| Fire Protection | Smoke Detectors |
| Half Bath Total | 1 |
| Heating Type | Forced Air |
| Stories Total | 3 |
| Size Interior | 1595.965 Sqft |
| Type | Row / Townhouse |
Parking
| Attached Garage |
Land
| Acreage | No |
| Land Amenities | Playground, Public Transit, Schools, Shopping |
| Size Irregular | 186.71 |
| Size Total | 186.71 M2 |
| Size Total Text | 186.71 M2 |
Rooms
| Level | Type | Length | Width | Dimensions |
|---|---|---|---|---|
| Lower Level | Den | 4.20m x 3.1m | ||
| Main Level | Living Room | 3.62m x 4.8m | ||
| Main Level | Dining Room | 3.18m x 3.3m | ||
| Main Level | Kitchen | 2.49m x 4.9m | ||
| Main Level | Laundry Room | 4.08m x 1.8m | ||
| Upper Level | Primary Bedroom | 3.33m x 4.9m | ||
| Upper Level | Bedroom 2 | 2.76m x 2.8m | ||
| Upper Level | Bedroom 3 | 2.97m x 3.9m |
https://www.realtor.ca/real-estate/27295233/2092-wonnacott-wy-sw-edmonton-walker
Interested?
Contact us for more information

Brent Deptuck
Associate
https://www.youtube.com/embed/z5SdI-N5suo
yegforme.ca/
https://twitter.com/yegforme
https://www.facebook.com/yegforme
https://www.linkedin.com/in/yegforme

3400-10180 101 St Nw
Edmonton, Alberta T5J 3S4
(855) 623-6900


