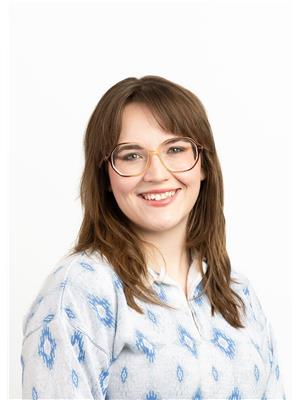21 Birch Pl Fort Saskatchewan, Alberta T8L 0A5
$460,000
Welcome to over 1900 sq feet of space for your family! The main floor features an open-concept kitchen, dining, and living room with HARDWOOD FLOORS, 2-piece bath and laundry/mud room with access to the double attached garage. Upstairs are the bonus room, two bedrooms, a 4-piece bath, and the primary bedroom with a walk-in closet and 5-piece ensuite including a jacuzzi tub. The unfinished basement is ready for customization to your needs. Walk onto the 18'x14' deck from the dining room to overlook your sunny south facing back yard - with access to a walking trail perfect for dogs, a morning jog, or taking the kids to the nearby playground. Close to shopping and Hwy 21 for trips to Edmonton, come make this home your own! (id:42336)
Property Details
| MLS® Number | E4446384 |
| Property Type | Single Family |
| Neigbourhood | Westpark_FSAS |
| Amenities Near By | Playground, Shopping |
| Features | Cul-de-sac, See Remarks, Flat Site, Level |
| Structure | Deck, Fire Pit |
Building
| Bathroom Total | 3 |
| Bedrooms Total | 3 |
| Appliances | Dishwasher, Dryer, Garage Door Opener Remote(s), Garage Door Opener, Hood Fan, Refrigerator, Stove, Washer, See Remarks |
| Basement Development | Unfinished |
| Basement Type | Full (unfinished) |
| Constructed Date | 2007 |
| Construction Style Attachment | Detached |
| Fireplace Fuel | Gas |
| Fireplace Present | Yes |
| Fireplace Type | Unknown |
| Half Bath Total | 1 |
| Heating Type | Forced Air |
| Stories Total | 2 |
| Size Interior | 1929 Sqft |
| Type | House |
Parking
| Attached Garage |
Land
| Acreage | No |
| Fence Type | Fence |
| Land Amenities | Playground, Shopping |
| Size Irregular | 384.8 |
| Size Total | 384.8 M2 |
| Size Total Text | 384.8 M2 |
Rooms
| Level | Type | Length | Width | Dimensions |
|---|---|---|---|---|
| Main Level | Living Room | Measurements not available | ||
| Main Level | Dining Room | Measurements not available | ||
| Main Level | Kitchen | Measurements not available | ||
| Upper Level | Primary Bedroom | Measurements not available | ||
| Upper Level | Bedroom 2 | Measurements not available | ||
| Upper Level | Bedroom 3 | Measurements not available | ||
| Upper Level | Bonus Room | Measurements not available |
https://www.realtor.ca/real-estate/28571926/21-birch-pl-fort-saskatchewan-westparkfsas
Interested?
Contact us for more information

Glenn G. Fisher
Associate
(780) 939-3116
www.glennfisher.com/
https://www.facebook.com/glennfisherteam/

10018 100 Avenue
Morinville, Alberta T8R 1P7
(780) 939-1111
(780) 939-3116

Tara Fisher
Associate
(780) 939-3116
glennfisher.com/
https://www.facebook.com/Glenn-Fisher-Team-Glenn-Fisher-Tara-Fisher-Heather-Moellering-104094245408160/
https://www.instagram.com/glennfisherteamremax/

10018 100 Avenue
Morinville, Alberta T8R 1P7
(780) 939-1111
(780) 939-3116





































