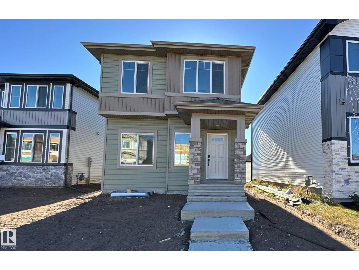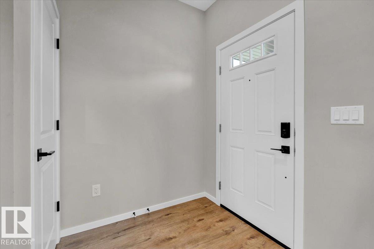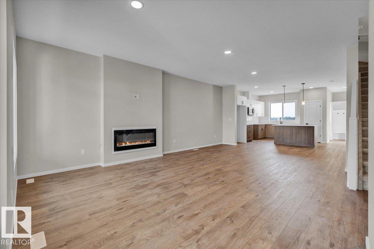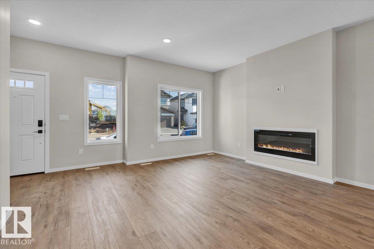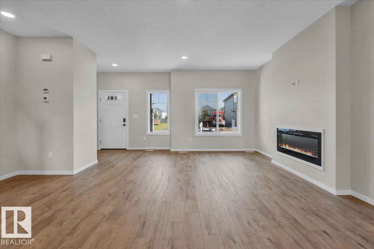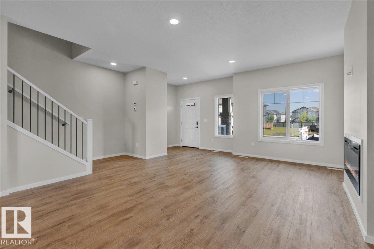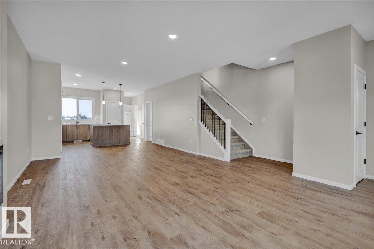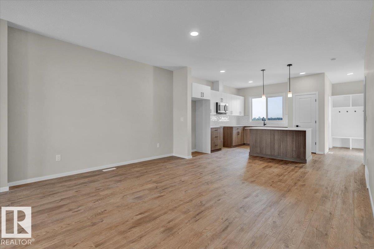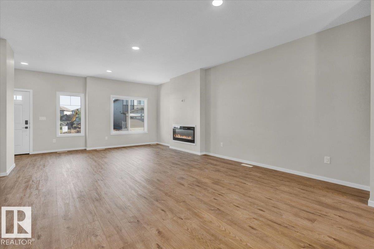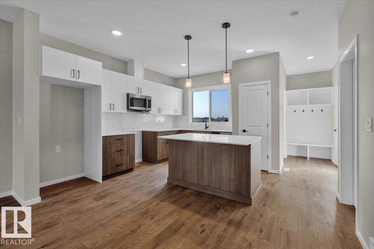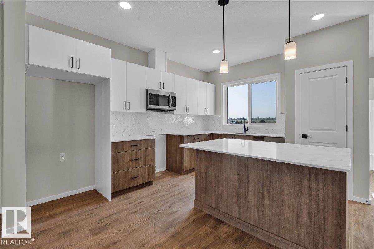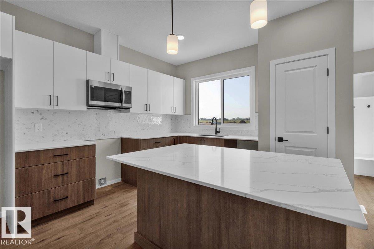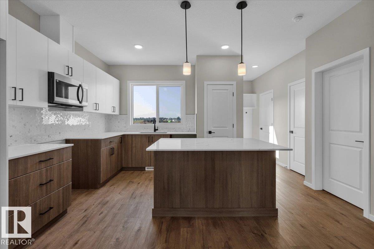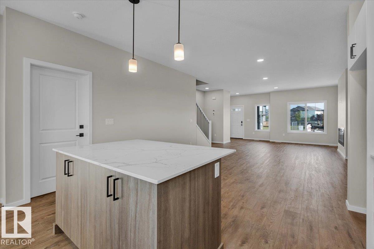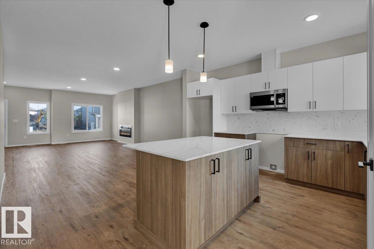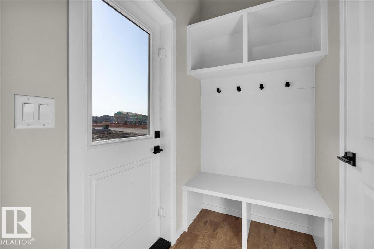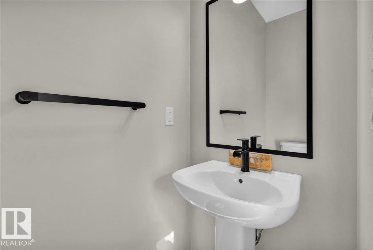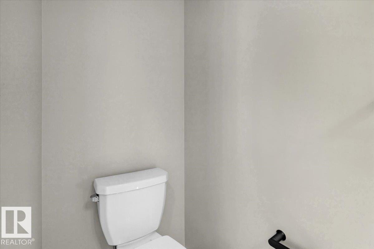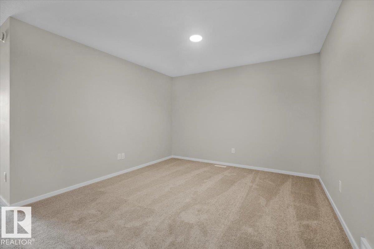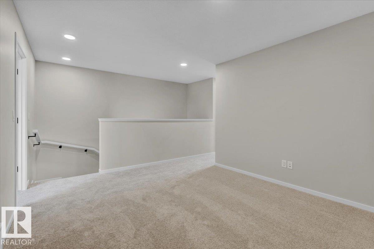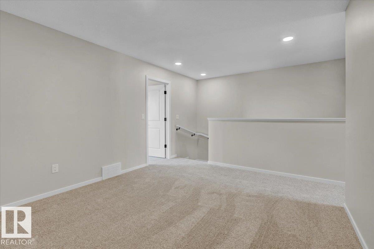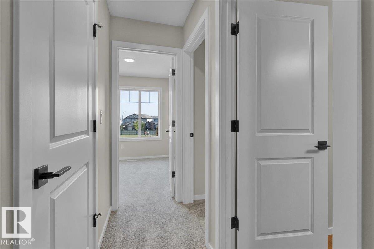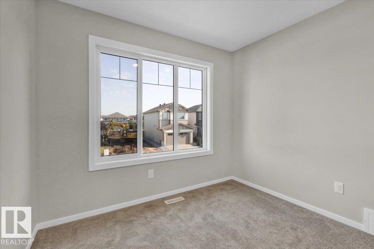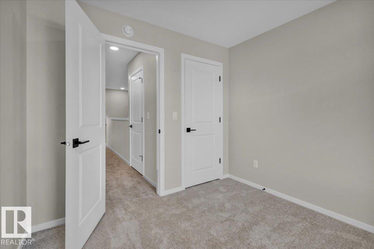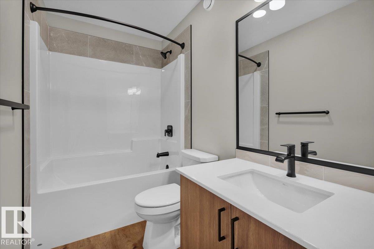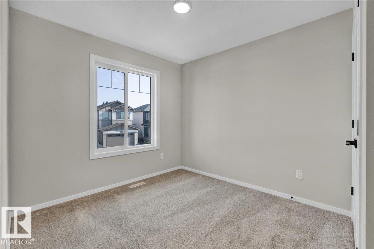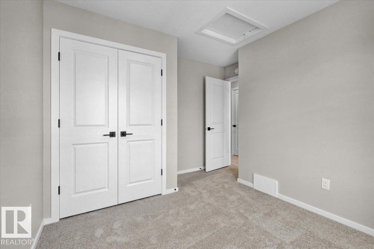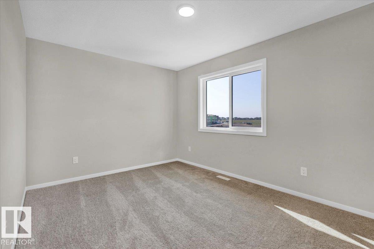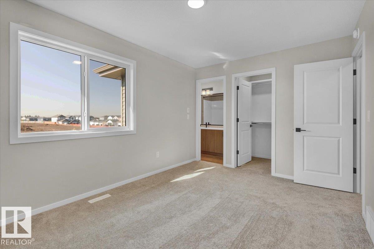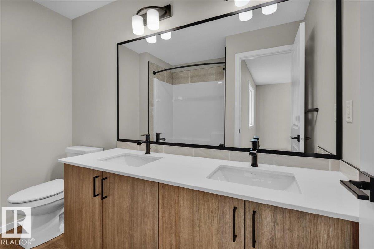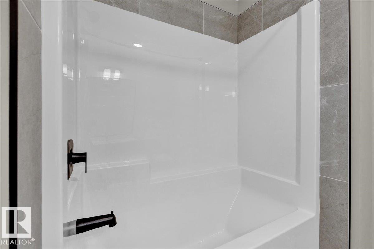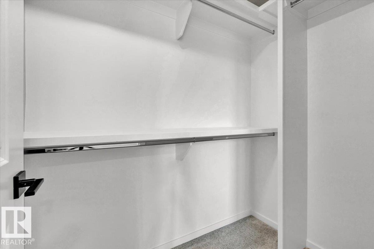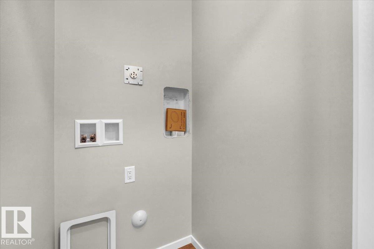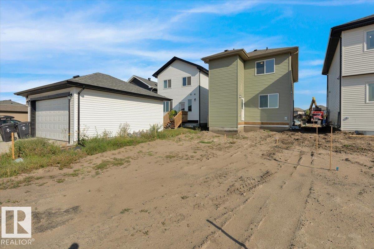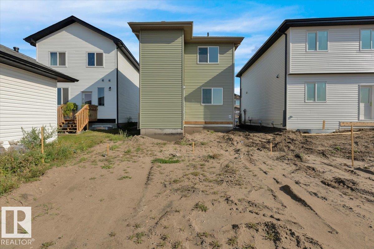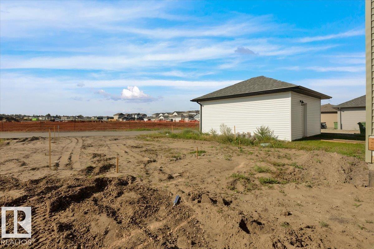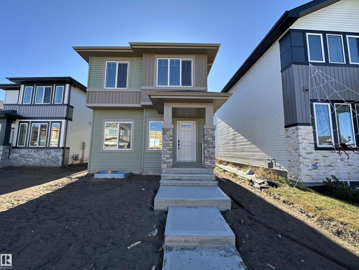21 Ficus Wy Fort Saskatchewan, Alberta T8L 0Z6
$489,000
5 Things to Love About This Home: 1) Bright & Inviting Design – Step into a sunlit open-concept main floor where the living area and electric fireplace create the perfect space for relaxation and connection. 2) Chef-Inspired Kitchen – Discover the joy of cooking with a stunning island, breakfast bar, and generous cabinetry — designed for style, function, and effortless entertaining. 3) Move-In Ready Convenience – Skip the wait and start enjoying your new home right away! With immediate possession available, you can settle in and make it yours without delay. 4) Thoughtful Second Level – Enjoy a smartly designed upper floor with a flexible bonus room, upstairs laundry, two spacious bedrooms, and a luxurious primary suite with walk-in closet and spa-like 5pc ensuite featuring dual sinks. 5) Ideal Westpark Location – Nestled in one of Fort Saskatchewan’s most desirable communities, you’ll love being steps from parks, schools, and scenic trails — everything your family needs is right here. (id:42336)
Property Details
| MLS® Number | E4462773 |
| Property Type | Single Family |
| Neigbourhood | Westpark_FSAS |
| Amenities Near By | Playground, Schools, Shopping |
| Features | Park/reserve, No Animal Home, No Smoking Home |
Building
| Bathroom Total | 3 |
| Bedrooms Total | 3 |
| Appliances | Dishwasher, Microwave Range Hood Combo, Refrigerator, Stove |
| Basement Development | Unfinished |
| Basement Type | Full (unfinished) |
| Constructed Date | 2025 |
| Construction Style Attachment | Detached |
| Fireplace Fuel | Electric |
| Fireplace Present | Yes |
| Fireplace Type | Insert |
| Half Bath Total | 1 |
| Heating Type | Forced Air |
| Stories Total | 2 |
| Size Interior | 1701 Sqft |
| Type | House |
Parking
| Parking Pad |
Land
| Acreage | No |
| Land Amenities | Playground, Schools, Shopping |
Rooms
| Level | Type | Length | Width | Dimensions |
|---|---|---|---|---|
| Main Level | Living Room | 2.89 m | 4.77 m | 2.89 m x 4.77 m |
| Main Level | Dining Room | 4.3 m | 2.23 m | 4.3 m x 2.23 m |
| Main Level | Kitchen | 3.49 m | 4.25 m | 3.49 m x 4.25 m |
| Upper Level | Primary Bedroom | 4.3 m | 3.04 m | 4.3 m x 3.04 m |
| Upper Level | Bedroom 2 | 2.77 m | 2.87 m | 2.77 m x 2.87 m |
| Upper Level | Bedroom 3 | 2.87 m | 2.83 m | 2.87 m x 2.83 m |
| Upper Level | Bonus Room | 3.47 m | 3.5 m | 3.47 m x 3.5 m |
| Upper Level | Laundry Room | 1.14 m | 1.02 m | 1.14 m x 1.02 m |
https://www.realtor.ca/real-estate/29009130/21-ficus-wy-fort-saskatchewan-westparkfsas
Interested?
Contact us for more information

Jay Lewis
Associate
(780) 481-1144


