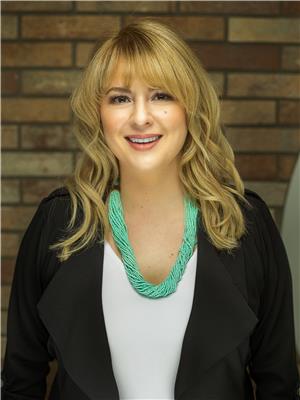21 Sunflower Cr Sherwood Park, Alberta T8H 2M2
$524,000
Your best life starts here in Clarkdale Meadows! This meticulously maintained home is filled with natural light and designed for both comfort and function. The main floor boasts an open-concept layout with slate and hardwood floors, a spacious living room, dining area large enough for family gatherings, and a private enclosed den—perfect for work or play. Step through the patio doors to a fenced backyard featuring a big deck and a ready-to-grow vegetable garden. Upstairs, a vaulted bonus room separates the three bedrooms for added privacy and a full laundry room with storage. The primary suite includes a walk-in closet and a 5-piece ensuite with a relaxing corner tub. Downstairs, the partially finished basement offers a fourth bedroom and an additional living room, giving you even more flexibility - Just a few finishing touches needed to make it your own. With tremendous space, natural light, and unbeatable value, this home checks all the boxes. Welcome Home Family! (id:42336)
Property Details
| MLS® Number | E4455434 |
| Property Type | Single Family |
| Neigbourhood | Clarkdale Meadows |
| Amenities Near By | Golf Course |
| Features | No Back Lane, No Animal Home, No Smoking Home |
| Parking Space Total | 6 |
Building
| Bathroom Total | 3 |
| Bedrooms Total | 4 |
| Appliances | Dishwasher, Dryer, Garage Door Opener Remote(s), Garage Door Opener, Hood Fan, Microwave, Refrigerator, Storage Shed, Stove, Central Vacuum, Washer, Window Coverings |
| Basement Development | Partially Finished |
| Basement Type | Full (partially Finished) |
| Constructed Date | 2003 |
| Construction Style Attachment | Detached |
| Cooling Type | Central Air Conditioning |
| Fireplace Fuel | Gas |
| Fireplace Present | Yes |
| Fireplace Type | Unknown |
| Half Bath Total | 1 |
| Heating Type | Forced Air |
| Stories Total | 2 |
| Size Interior | 1967 Sqft |
| Type | House |
Parking
| Attached Garage |
Land
| Acreage | No |
| Fence Type | Fence |
| Land Amenities | Golf Course |
Rooms
| Level | Type | Length | Width | Dimensions |
|---|---|---|---|---|
| Basement | Family Room | 3.54 m | 2.41 m | 3.54 m x 2.41 m |
| Basement | Bedroom 4 | 3.7 m | 4.22 m | 3.7 m x 4.22 m |
| Main Level | Living Room | 4.14 m | 4.4 m | 4.14 m x 4.4 m |
| Main Level | Dining Room | 2.47 m | 4.98 m | 2.47 m x 4.98 m |
| Main Level | Kitchen | 2.94 m | 4.98 m | 2.94 m x 4.98 m |
| Main Level | Den | 2.9 m | 2.45 m | 2.9 m x 2.45 m |
| Upper Level | Primary Bedroom | 4.31 m | 3.96 m | 4.31 m x 3.96 m |
| Upper Level | Bedroom 2 | 2.72 m | 3.68 m | 2.72 m x 3.68 m |
| Upper Level | Bedroom 3 | 3.55 m | 3.68 m | 3.55 m x 3.68 m |
| Upper Level | Bonus Room | 4.88 m | 4.24 m | 4.88 m x 4.24 m |
| Upper Level | Laundry Room | 1.51 m | 2.38 m | 1.51 m x 2.38 m |
https://www.realtor.ca/real-estate/28793858/21-sunflower-cr-sherwood-park-clarkdale-meadows
Interested?
Contact us for more information

Nichola Elise Servante
Associate
(780) 439-7248
www.nicholaelise.com/
https://www.facebook.com/NicholaElise
https://www.instagram.com/nichola_elise_realtor/
https://www.youtube.com/watch?v=qrYB-sVPYAA

100-10328 81 Ave Nw
Edmonton, Alberta T6E 1X2
(780) 439-7000
(780) 439-7248

Michael Servante
Associate
(780) 439-7248
https://coffeetokeys.com/
https://twitter.com/MichaelServante
https://www.facebook.com/profile.php?id=100075567108931

100-10328 81 Ave Nw
Edmonton, Alberta T6E 1X2
(780) 439-7000
(780) 439-7248








































































