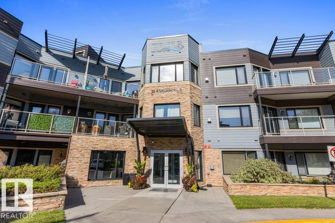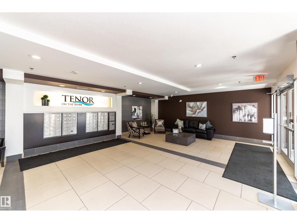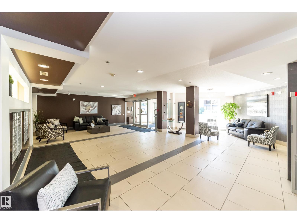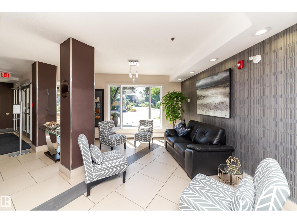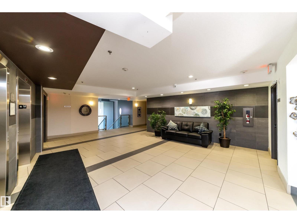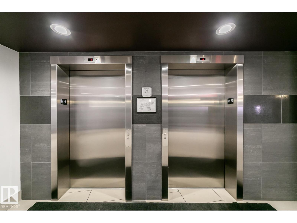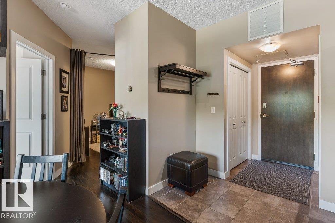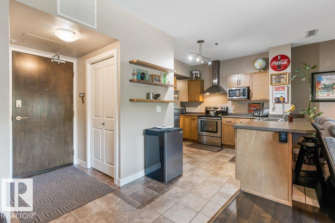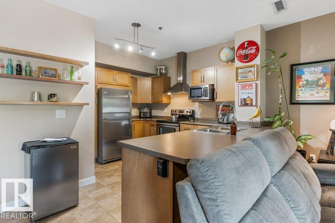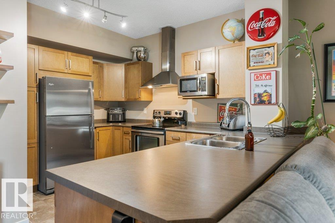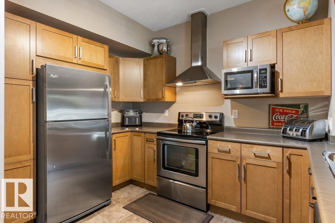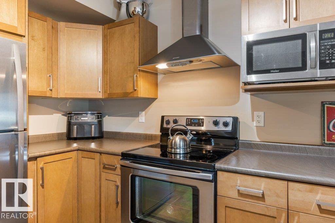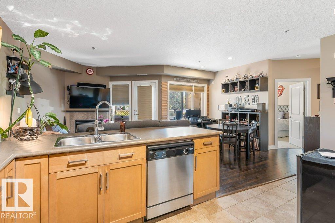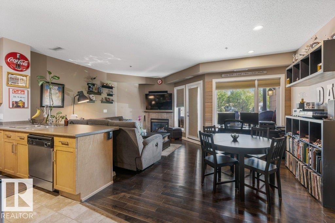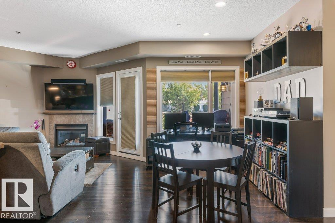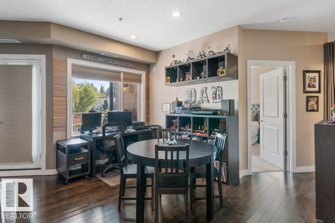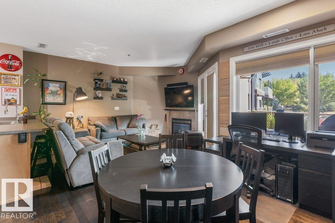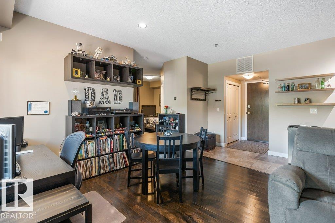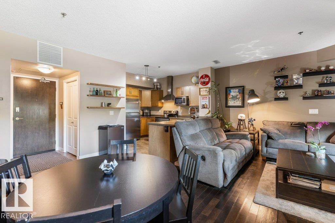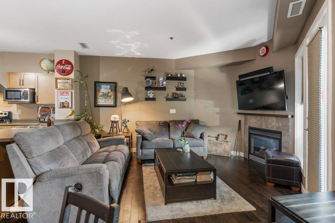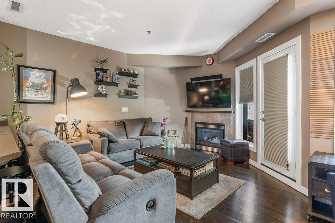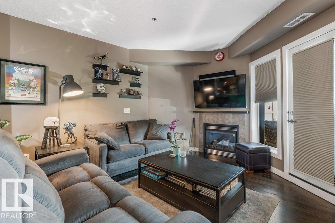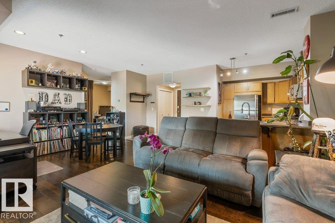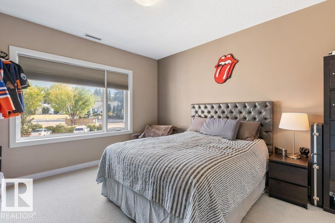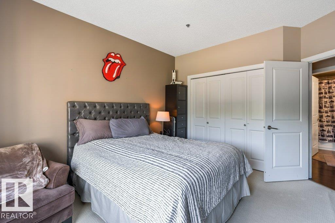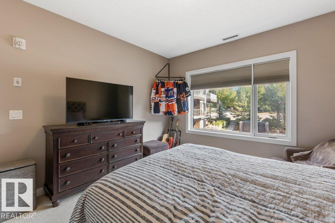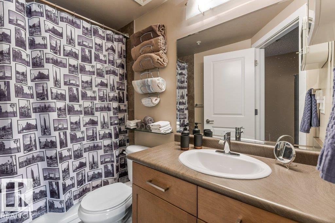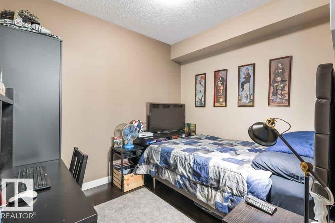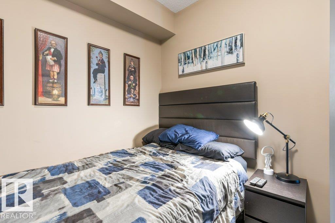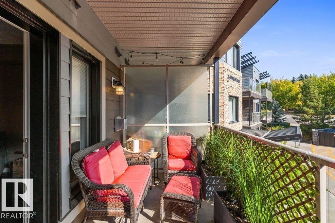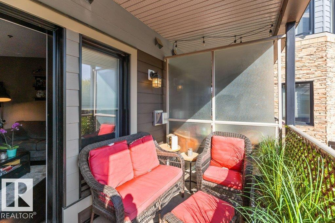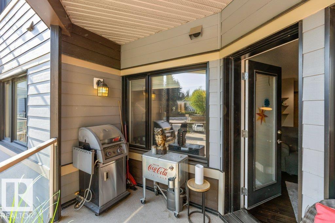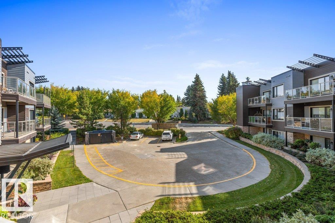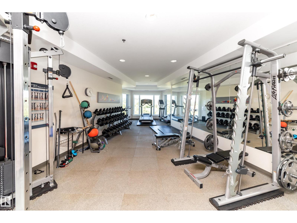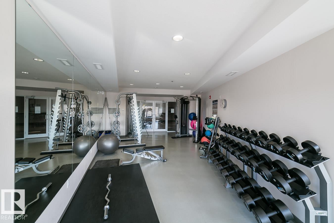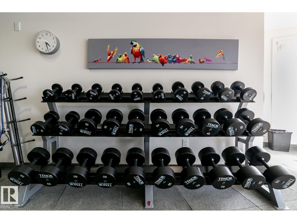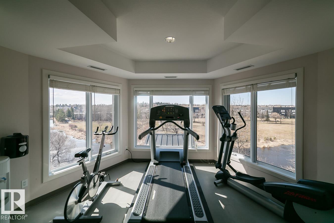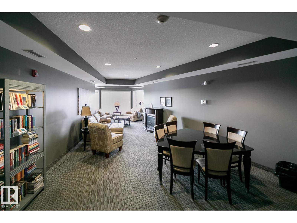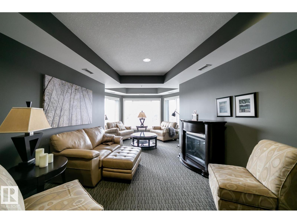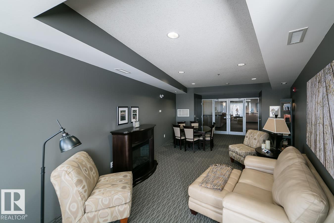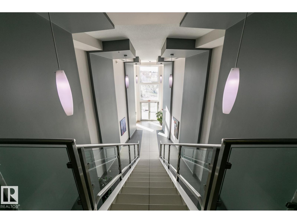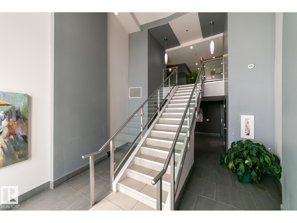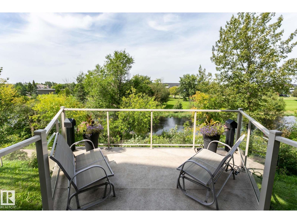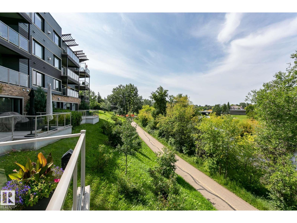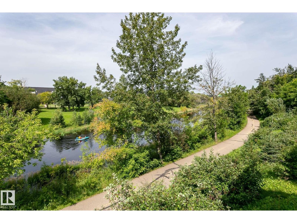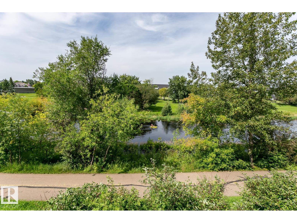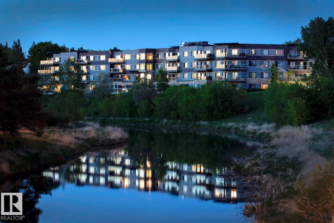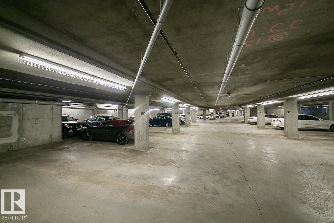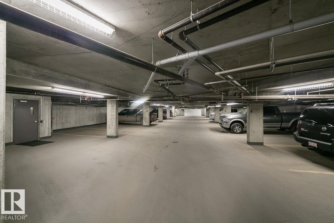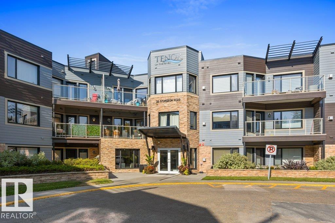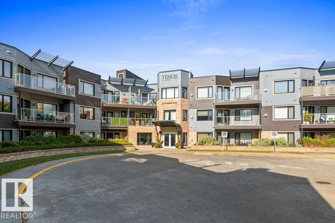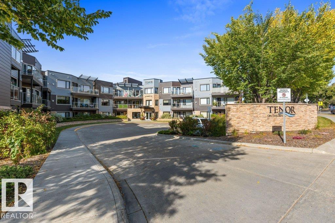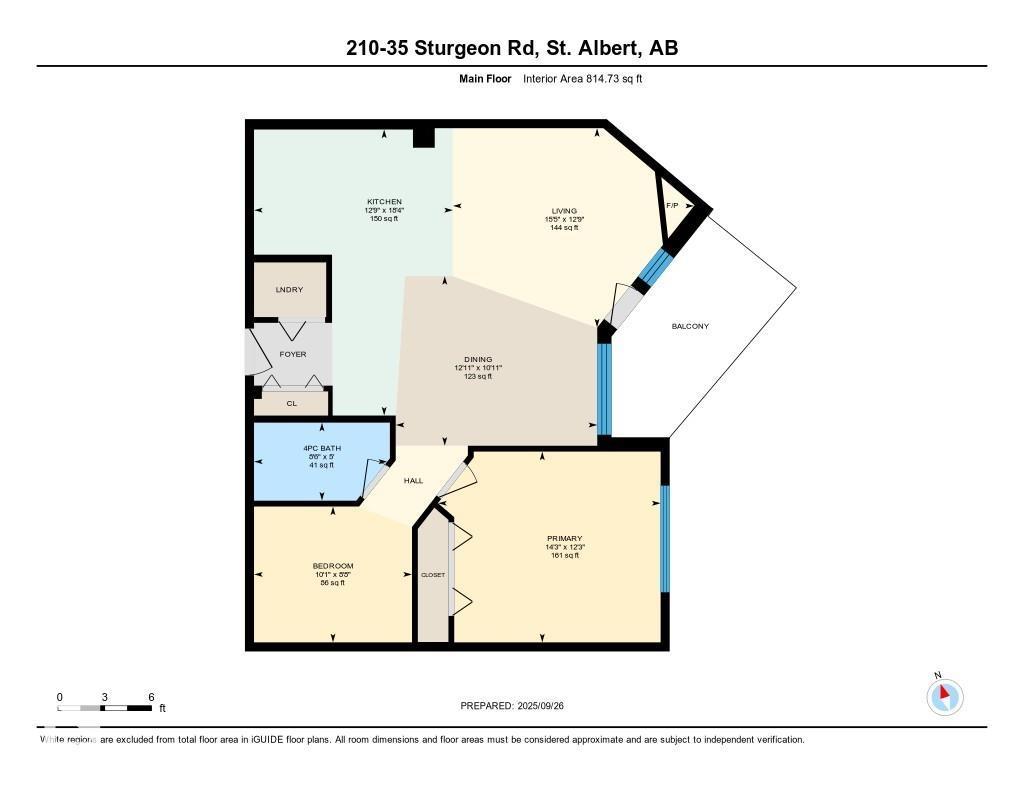#210 35 Sturgeon Rd St. Albert, Alberta T8N 0E8
$244,900Maintenance, Exterior Maintenance, Heat, Insurance, Common Area Maintenance, Landscaping, Other, See Remarks, Property Management, Water
$628.15 Monthly
Maintenance, Exterior Maintenance, Heat, Insurance, Common Area Maintenance, Landscaping, Other, See Remarks, Property Management, Water
$628.15 MonthlyBeauty is in season year-round at The Tenor! This fabulous condo features an open concept design with ultra-modern decor, a spacious kitchen equipped with stainless steel appliances, and an abundance of cupboards. Relax in the Living Room with a cozy feature fireplace or retreat to the oversized Primary Bedroom. Enjoy the convenience of a large Den, in-suite laundry, 9 ft ceilings, and Central A/C. Step outside to your covered balcony with a gas hookup for BBQs! 2 titled underground parking stalls and an assigned storage cage. Building amenities include a state-of-the-art gym, Owners Lounge & an owners balcony with stunning river views, all in a hotel-style lobby. Concrete and steel construction ensure durability, and there's even underground visitor parking for your guests! Located just steps from the Red Willow Trails and Downtown St. Albert, you can enjoy seasonal festivals, shopping, restaurants, and more. Don’t miss out on this incredible opportunity! (id:42336)
Property Details
| MLS® Number | E4459872 |
| Property Type | Single Family |
| Neigbourhood | Braeside |
| Amenities Near By | Park, Golf Course, Playground, Public Transit, Schools, Shopping |
| Community Features | Public Swimming Pool |
| Features | Hillside, No Back Lane, Park/reserve, No Animal Home, No Smoking Home |
| Parking Space Total | 2 |
Building
| Bathroom Total | 1 |
| Bedrooms Total | 1 |
| Amenities | Ceiling - 9ft, Vinyl Windows |
| Appliances | Dishwasher, Hood Fan, Refrigerator, Washer/dryer Stack-up, Stove, Window Coverings |
| Basement Type | None |
| Constructed Date | 2009 |
| Cooling Type | Central Air Conditioning |
| Fire Protection | Sprinkler System-fire |
| Fireplace Fuel | Gas |
| Fireplace Present | Yes |
| Fireplace Type | Unknown |
| Heating Type | Heat Pump |
| Size Interior | 815 Sqft |
| Type | Apartment |
Parking
| Heated Garage | |
| Underground |
Land
| Acreage | No |
| Land Amenities | Park, Golf Course, Playground, Public Transit, Schools, Shopping |
Rooms
| Level | Type | Length | Width | Dimensions |
|---|---|---|---|---|
| Main Level | Living Room | 3.89 m | 4.71 m | 3.89 m x 4.71 m |
| Main Level | Dining Room | 3.32 m | 3.94 m | 3.32 m x 3.94 m |
| Main Level | Kitchen | 5.59 m | 3.89 m | 5.59 m x 3.89 m |
| Main Level | Den | 2.65 m | 3.09 m | 2.65 m x 3.09 m |
| Main Level | Primary Bedroom | 3.73 m | 4.35 m | 3.73 m x 4.35 m |
https://www.realtor.ca/real-estate/28921276/210-35-sturgeon-rd-st-albert-braeside
Interested?
Contact us for more information
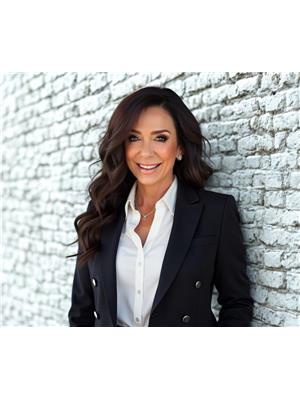
Rachelle Cusworth
Associate
(780) 458-6619
www.cusworth.ca/
https://www.facebook.com/Rachelle-Cusworth-Realtor-Remax-Professionals-125283900905384/
https://ca.linkedin.com/in/rachelle-cusworth-realestate?challengeId=AQGpIaiR23z73AAAAXQ81GKvxHmGDJfgICbJ__Tyxzanml2VSXGcByo_VadUw5Pq4Nj_sa_zJ8L3M4nJoSBK9nbmBC0H8MYI0A&submissionId=9bc443b3-2fe5-2f16-ab30-e23683888971
https://www.instagram.com/rachelleremaxprofessionals/

12 Hebert Rd
St Albert, Alberta T8N 5T8
(780) 458-8300
(780) 458-6619


