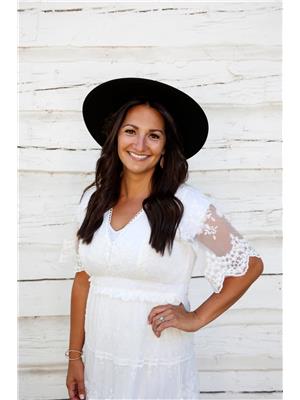2103 45 St Nw Nw Edmonton, Alberta T6L 2T9
$428,000
Great Location! Renovated MOVE IN READY Bilevel House, 3 bedrooms main floor and 2 bedrooms in Basement. 1 - 4 piece bathroom (main level) and 1- 3 piece in Basement. Big living room and Dining room that move into the kitchen area, making it an open concept with a lot of natural light. Kitchen connects to the big deck outside, that is attached to the house. Newly painted house, floors replaced for Vinyl in the main level and continues into the basement. In the basement we will find 2 big bedrooms and a den. Built in 1979. Very sunny backyard. Very Large renovated wood treated deck for all the family to enjoy. Back yard is ready for families to plant a big garden or just have space to play. Convenience stores located just across the street in Millwoods Rd. North and 23 ave. Public transportation, Brand New High School, Junior High and Elementary School all close by. Easy access to Anthony Henday Highway and Whitemud Dr. via 50 St. The Grey Nuns Hospital & Shopping Center is only 5 min drive. (id:42336)
Property Details
| MLS® Number | E4451319 |
| Property Type | Single Family |
| Neigbourhood | Pollard Meadows |
| Amenities Near By | Playground, Public Transit, Schools |
| Features | Flat Site, No Animal Home, No Smoking Home, Level |
| Parking Space Total | 4 |
| Structure | Deck, Patio(s) |
Building
| Bathroom Total | 2 |
| Bedrooms Total | 5 |
| Appliances | Refrigerator, Stove |
| Architectural Style | Bi-level |
| Basement Development | Finished |
| Basement Type | Full (finished) |
| Constructed Date | 1979 |
| Construction Style Attachment | Detached |
| Heating Type | Forced Air |
| Size Interior | 1047 Sqft |
| Type | House |
Parking
| No Garage | |
| Stall |
Land
| Acreage | No |
| Fence Type | Fence |
| Land Amenities | Playground, Public Transit, Schools |
| Size Irregular | 548.32 |
| Size Total | 548.32 M2 |
| Size Total Text | 548.32 M2 |
Rooms
| Level | Type | Length | Width | Dimensions |
|---|---|---|---|---|
| Basement | Den | 2.48 m | 1.78 m | 2.48 m x 1.78 m |
| Basement | Bedroom 4 | 4.36 m | 2.62 m | 4.36 m x 2.62 m |
| Basement | Bedroom 5 | 3.05 m | 2.62 m | 3.05 m x 2.62 m |
| Basement | Recreation Room | 2.49 m | 3.6 m | 2.49 m x 3.6 m |
| Main Level | Living Room | 4.38 m | 3.65 m | 4.38 m x 3.65 m |
| Main Level | Dining Room | 3.77 m | 2.48 m | 3.77 m x 2.48 m |
| Main Level | Kitchen | 3.77 m | 3.4 m | 3.77 m x 3.4 m |
| Main Level | Family Room | 6.95 m | 3.37 m | 6.95 m x 3.37 m |
| Main Level | Primary Bedroom | 3.64 m | 3.16 m | 3.64 m x 3.16 m |
| Main Level | Bedroom 2 | 3.19 m | 2.43 m | 3.19 m x 2.43 m |
| Main Level | Bedroom 3 | 3.19 m | 2.43 m | 3.19 m x 2.43 m |
https://www.realtor.ca/real-estate/28694061/2103-45-st-nw-nw-edmonton-pollard-meadows
Interested?
Contact us for more information
Patrick E. Gonzalez
Associate
(780) 431-1600
patrickgonzalez.realtor/

301-2627 Ellwood Dr Sw
Edmonton, Alberta T6X 0P7
(780) 431-1900
(780) 431-1600

Kimberley Gonzalez-Potter
Associate
(780) 431-1600

301-2627 Ellwood Dr Sw
Edmonton, Alberta T6X 0P7
(780) 431-1900
(780) 431-1600















































