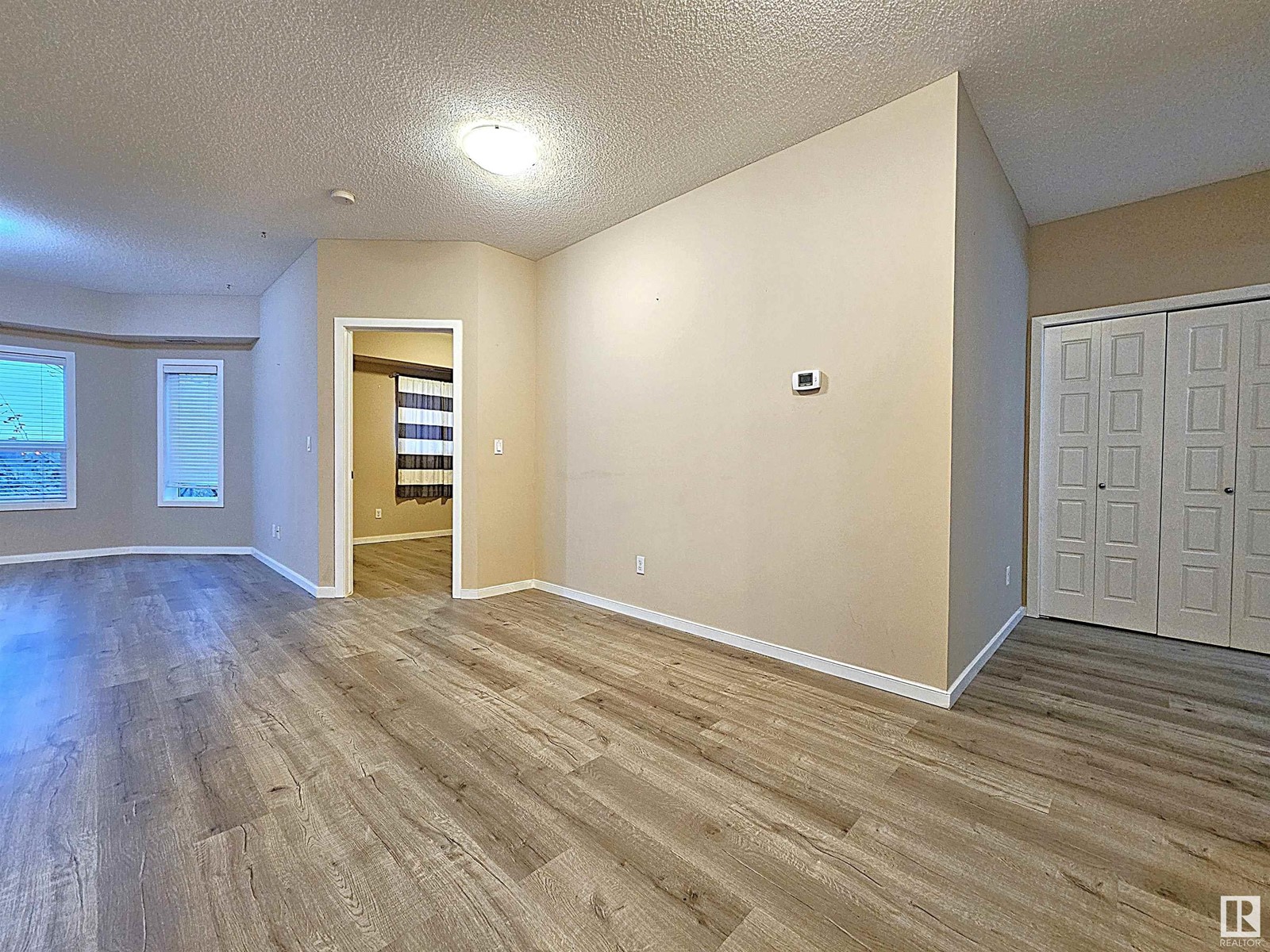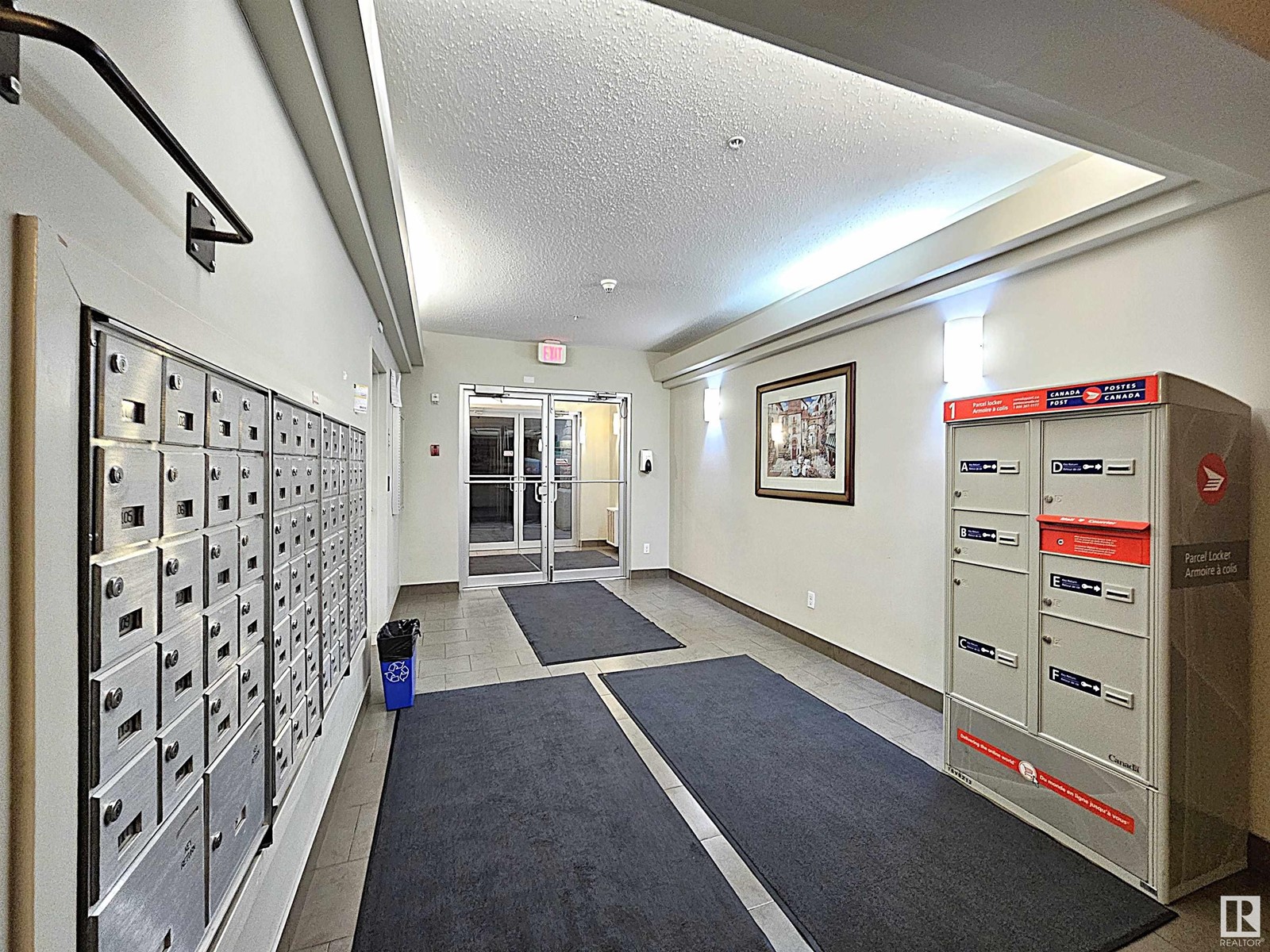#212 13835 155 Av Nw Edmonton, Alberta T6V 0B7
$199,900Maintenance, Exterior Maintenance, Heat, Insurance, Other, See Remarks, Property Management, Water
$424.65 Monthly
Maintenance, Exterior Maintenance, Heat, Insurance, Other, See Remarks, Property Management, Water
$424.65 MonthlyBright and spacious 927 sq. ft. corner unit with two bedrooms, two full baths, and two assigned heated underground parking stalls in Tuscan Village. 2024 new laminate flooring throughout, new paint, and new stacked washer and dryer. Large living room with bay window and patio door access to the Southwest facing balcony. Kitchen has extended breakfast bar and stainless steel appliances. Spacious dining area. Large primary bedroom has walk-through closet and 3 pcs. ensuite. Convenient insuite laundry. Great location, close to all amenities. (id:42336)
Property Details
| MLS® Number | E4413205 |
| Property Type | Single Family |
| Neigbourhood | Carlton |
| Amenities Near By | Playground, Public Transit, Schools, Shopping |
| Parking Space Total | 2 |
Building
| Bathroom Total | 2 |
| Bedrooms Total | 2 |
| Appliances | Dishwasher, Microwave Range Hood Combo, Refrigerator, Washer/dryer Stack-up, Stove, Window Coverings |
| Basement Type | None |
| Constructed Date | 2009 |
| Heating Type | Hot Water Radiator Heat |
| Size Interior | 927.5262 Sqft |
| Type | Apartment |
Parking
| Heated Garage | |
| Underground |
Land
| Acreage | No |
| Land Amenities | Playground, Public Transit, Schools, Shopping |
| Size Irregular | 100.66 |
| Size Total | 100.66 M2 |
| Size Total Text | 100.66 M2 |
Rooms
| Level | Type | Length | Width | Dimensions |
|---|---|---|---|---|
| Main Level | Living Room | 3.92 m | 3.55 m | 3.92 m x 3.55 m |
| Main Level | Dining Room | 3.08 m | 2.82 m | 3.08 m x 2.82 m |
| Main Level | Kitchen | 2.68 m | 3.15 m | 2.68 m x 3.15 m |
| Main Level | Primary Bedroom | 3.94 m | 3.23 m | 3.94 m x 3.23 m |
| Main Level | Bedroom 2 | 3.89 m | 3 m | 3.89 m x 3 m |
https://www.realtor.ca/real-estate/27634942/212-13835-155-av-nw-edmonton-carlton
Interested?
Contact us for more information

Simon Chong
Associate
(780) 457-2194
www.simonchong.com/
13120 St Albert Trail Nw
Edmonton, Alberta T5L 4P6
(780) 457-3777
(780) 457-2194



























