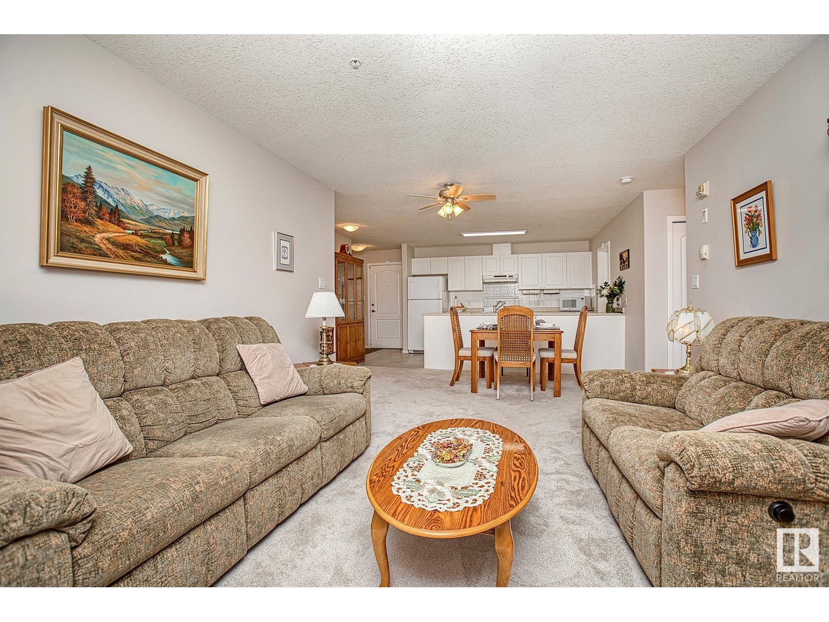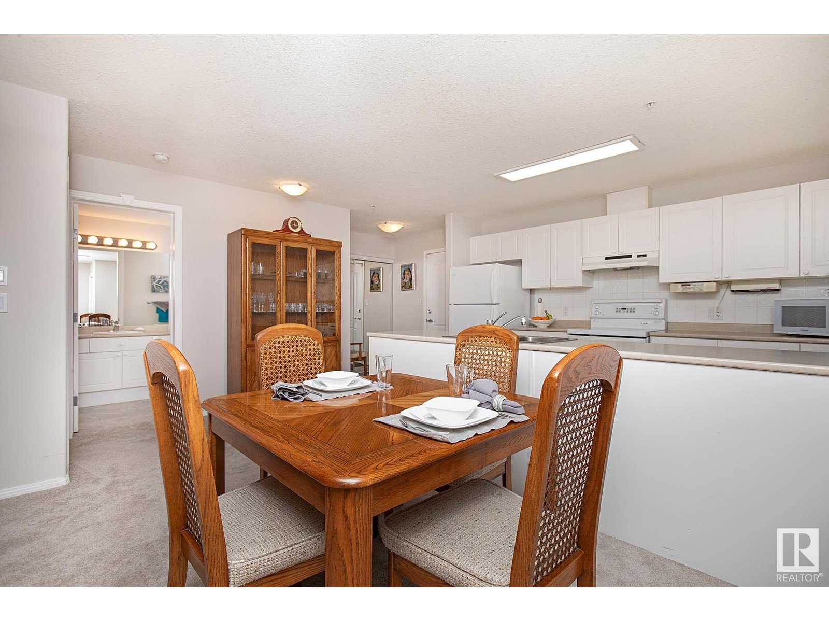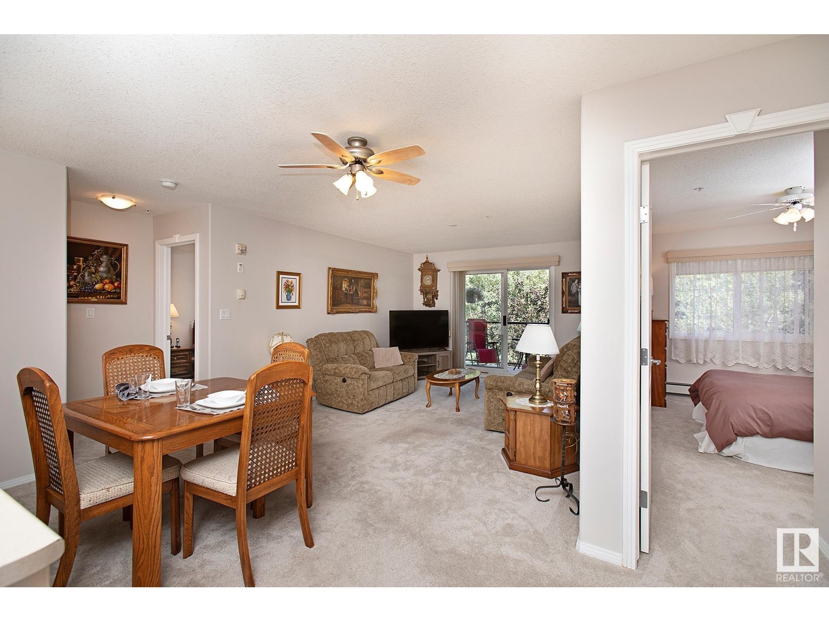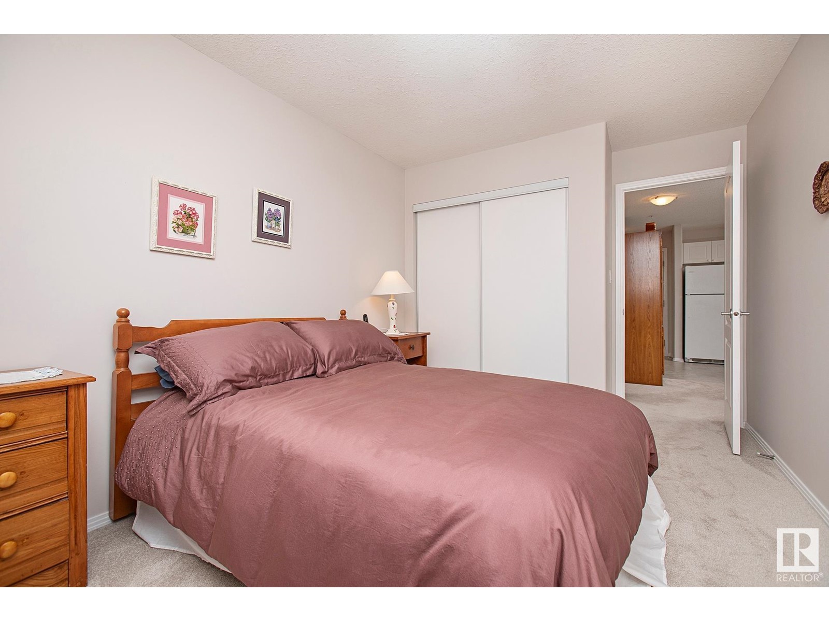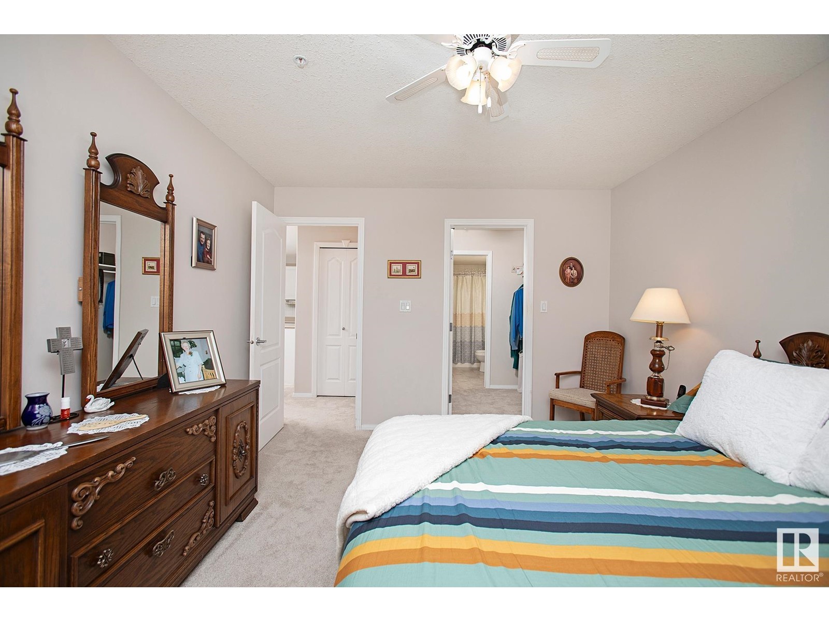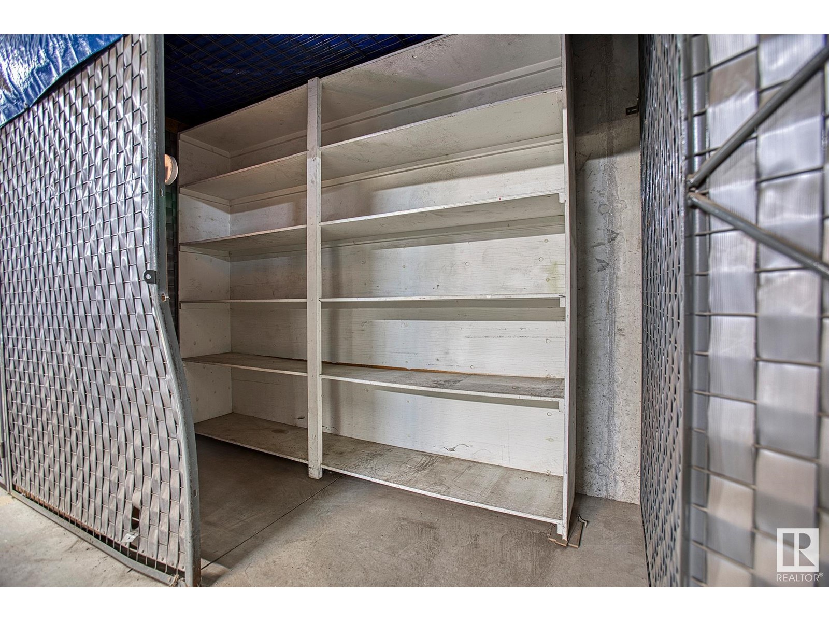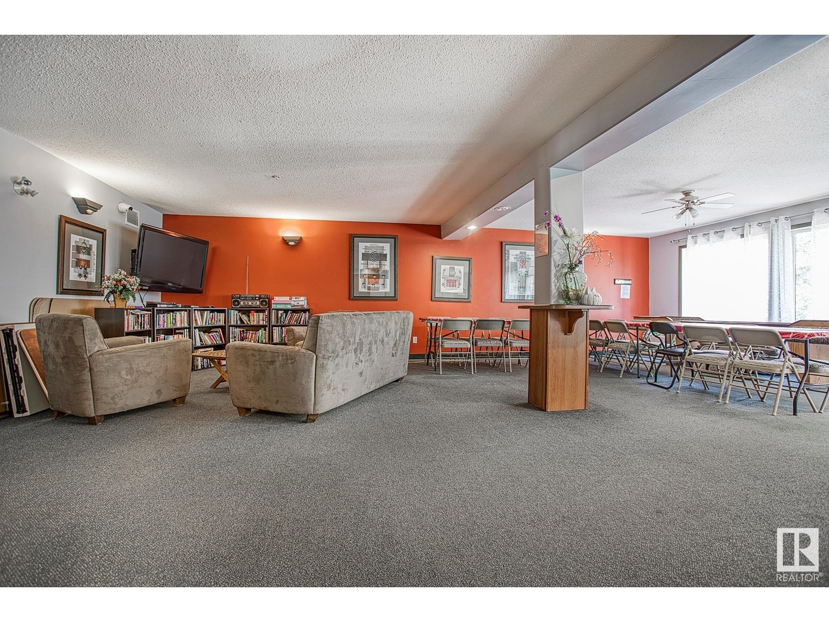#212 592 Hooke Rd Nw Edmonton, Alberta T5A 5H2
$197,500Maintenance, Heat, Insurance, Common Area Maintenance, Landscaping, Other, See Remarks, Property Management, Water
$544.99 Monthly
Maintenance, Heat, Insurance, Common Area Maintenance, Landscaping, Other, See Remarks, Property Management, Water
$544.99 MonthlyATTENTION ADULT LIVING CONDO HUNTERS! Want to live by parks full of walking & bike trails, river valley views, able to fish, kayak, or paddle board, with a short distance to shopping, a few golf courses, in a secure, quiet, pet friendly building? All this can be yours in this CLEAN & BEAUTIFUL 2 BEDROOM + 2 BATH CONDO! Title Underground Parking included with storage cage (outdoor stalls can be rented to). Condo fees @ $545/month include your heat, water/sewer, and all building management stuff. The Kitchen has a large island, white cabinets & appliances including newer dishwasher, pantry/laundry/storage room youll appreciate. Main living & dining area has a beautiful view out the patio windows overlooking the trees, while enjoying the sounds within nature. Stacked washer and dryer inside the suite, carpeted living room & bedrooms, & lino through the kitchen and two 4pce Bathrooms. The Primary Bedroom has a 45 sqft walkthrough closet (thats BIG) & 4pce en-suite. Even better to view in person! (id:42336)
Property Details
| MLS® Number | E4404037 |
| Property Type | Single Family |
| Neigbourhood | Canon Ridge |
| Amenities Near By | Park, Golf Course, Public Transit, Shopping |
| Features | See Remarks, Park/reserve, No Animal Home, No Smoking Home |
| Parking Space Total | 1 |
| Structure | Deck |
Building
| Bathroom Total | 2 |
| Bedrooms Total | 2 |
| Amenities | Vinyl Windows |
| Appliances | Dishwasher, Hood Fan, Microwave, Refrigerator, Washer/dryer Stack-up, Stove, Window Coverings |
| Basement Type | None |
| Constructed Date | 2003 |
| Fire Protection | Smoke Detectors |
| Heating Type | Baseboard Heaters |
| Size Interior | 1015.1444 Sqft |
| Type | Apartment |
Parking
| Underground |
Land
| Acreage | No |
| Land Amenities | Park, Golf Course, Public Transit, Shopping |
| Size Irregular | 95.64 |
| Size Total | 95.64 M2 |
| Size Total Text | 95.64 M2 |
Rooms
| Level | Type | Length | Width | Dimensions |
|---|---|---|---|---|
| Main Level | Living Room | 4.38 m | 3.63 m | 4.38 m x 3.63 m |
| Main Level | Dining Room | 2.07 m | 3.63 m | 2.07 m x 3.63 m |
| Main Level | Kitchen | 3.89 m | 2.8 m | 3.89 m x 2.8 m |
| Main Level | Primary Bedroom | 3.37 m | 4.25 m | 3.37 m x 4.25 m |
| Main Level | Bedroom 2 | 2.81 m | 4.39 m | 2.81 m x 4.39 m |
| Main Level | Laundry Room | 2.86 m | 1.52 m | 2.86 m x 1.52 m |
https://www.realtor.ca/real-estate/27342124/212-592-hooke-rd-nw-edmonton-canon-ridge
Interested?
Contact us for more information

Corey Mcewen
Associate
www.coreymcewen.com/
https://twitter.com/Corey_McEwen
https://www.facebook.com/corey.mcewen.7
https://www.linkedin.com/in/corey-mcewen-64726629/
https://www.instagram.com/sherwoodparkagent/
https://www.youtube.com/@coreymcewen

101-37 Athabascan Ave
Sherwood Park, Alberta T8A 4H3
(780) 464-7700
https://www.maxwelldevonshirerealty.com/





























