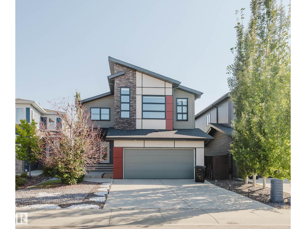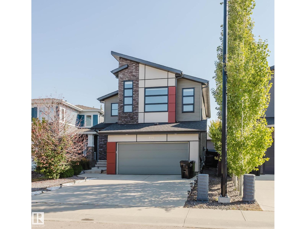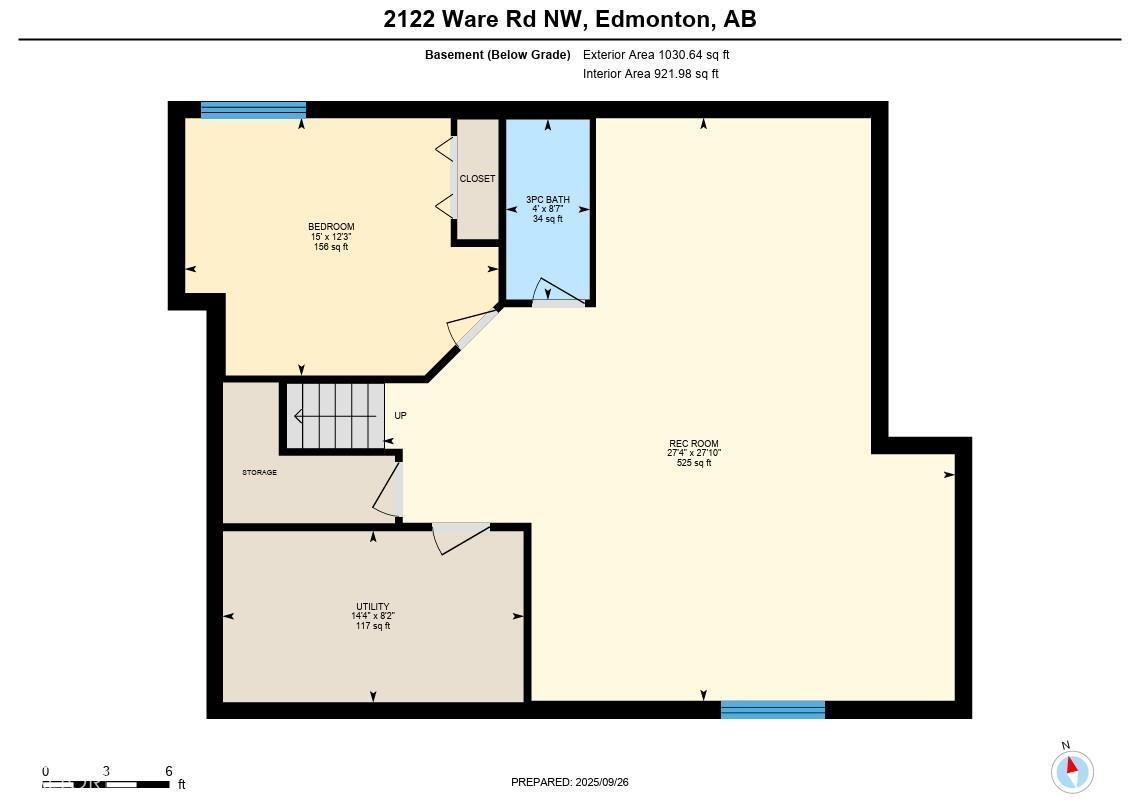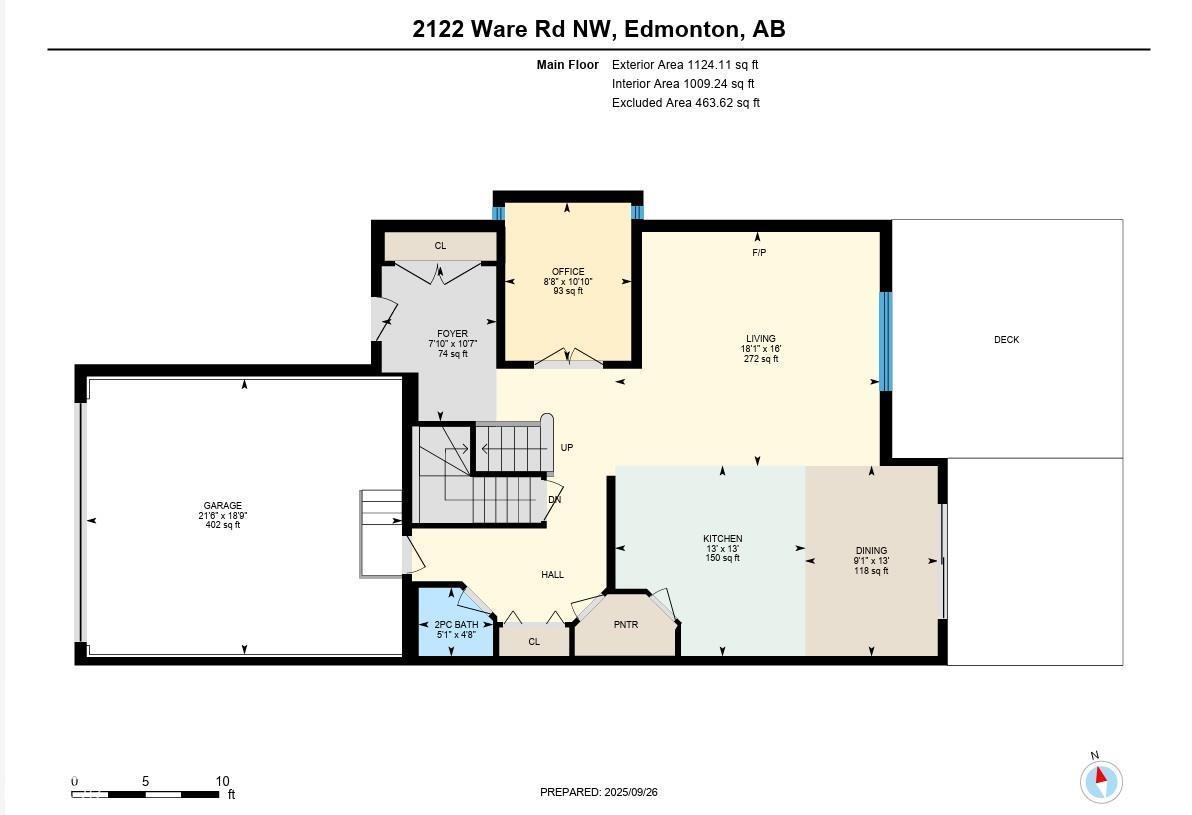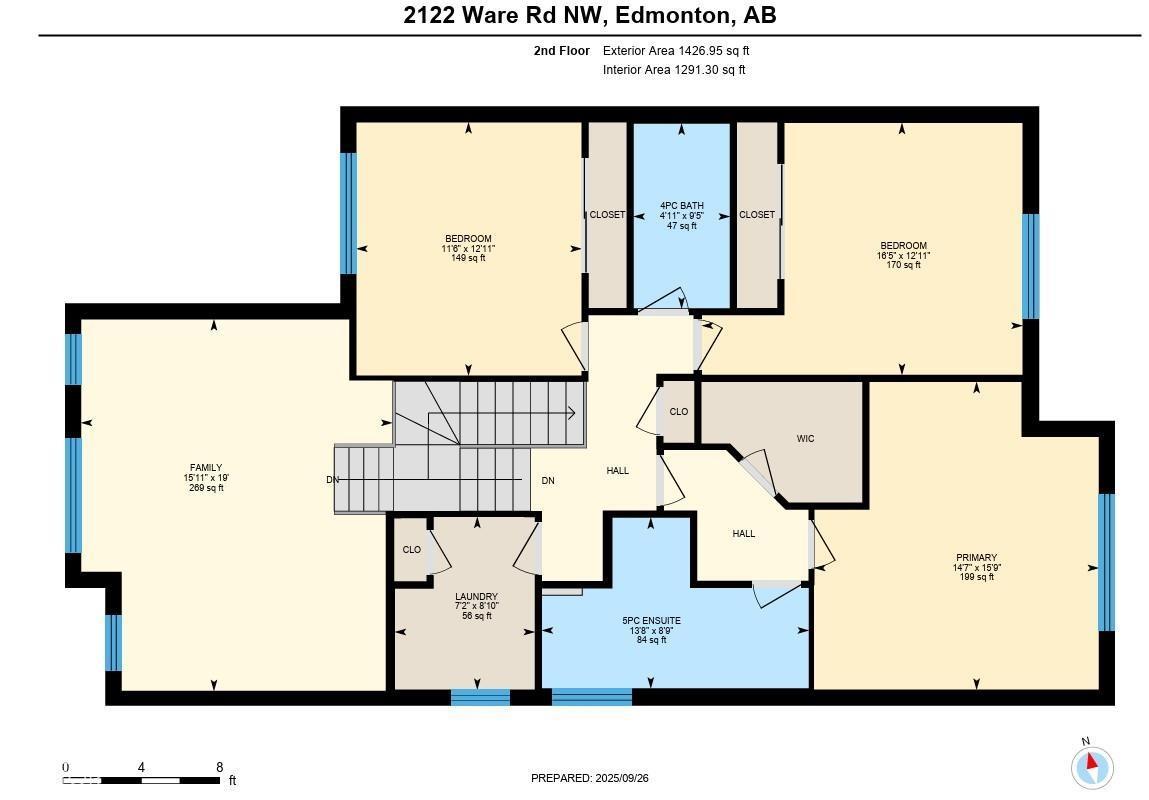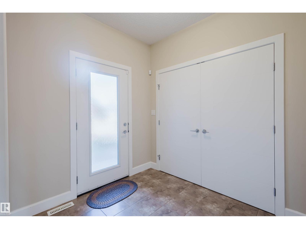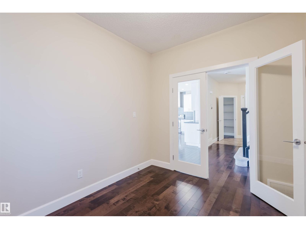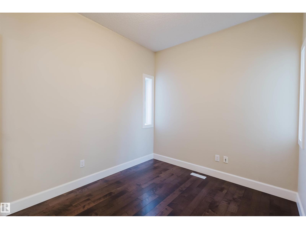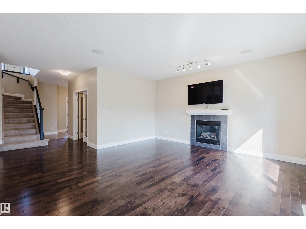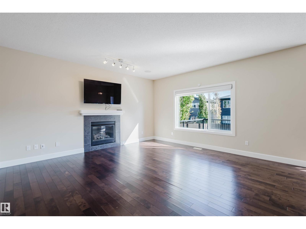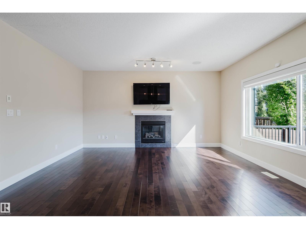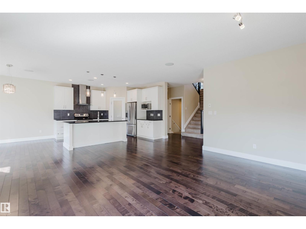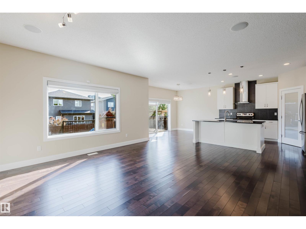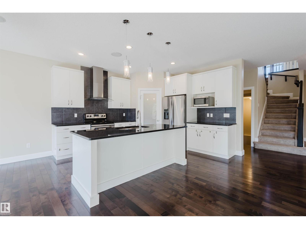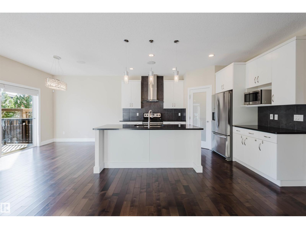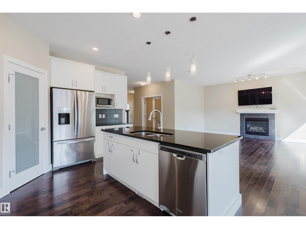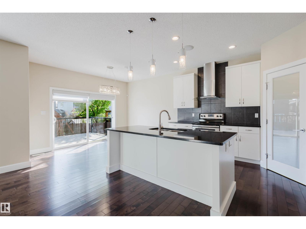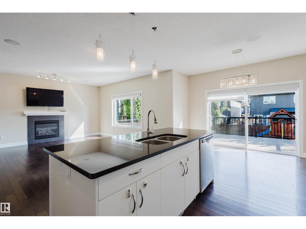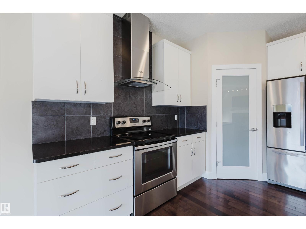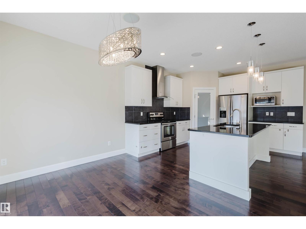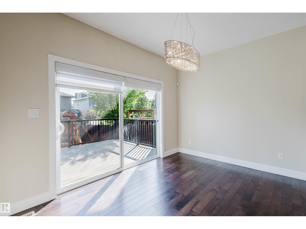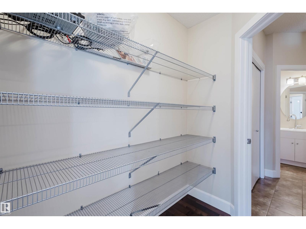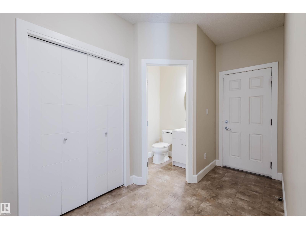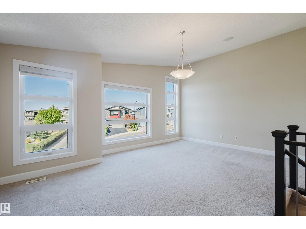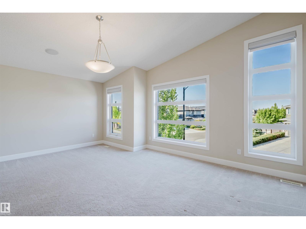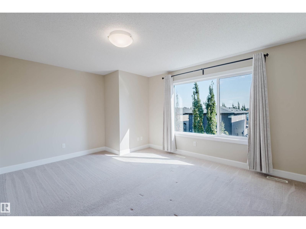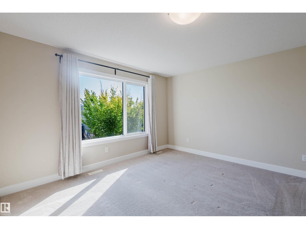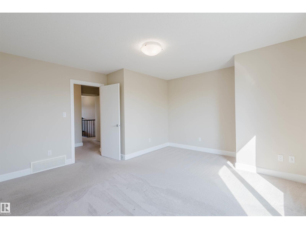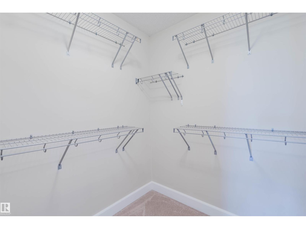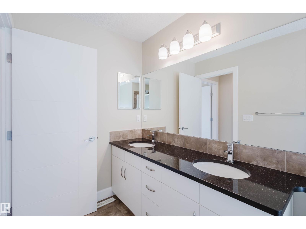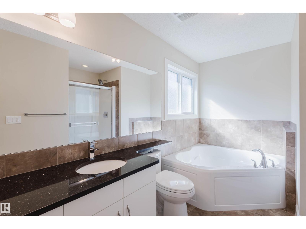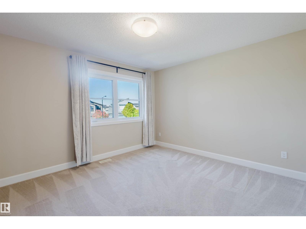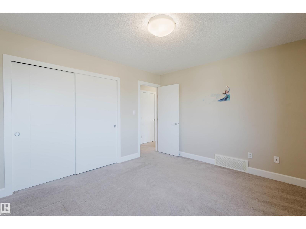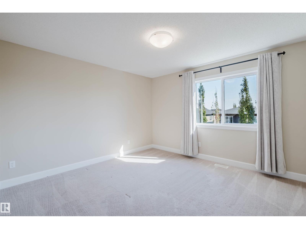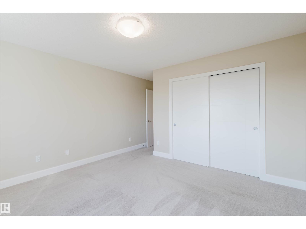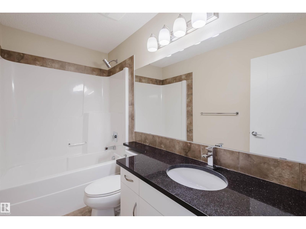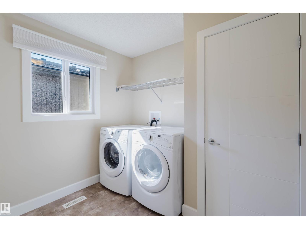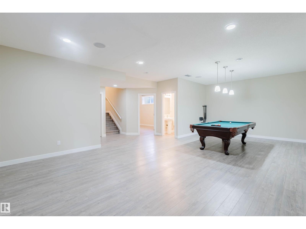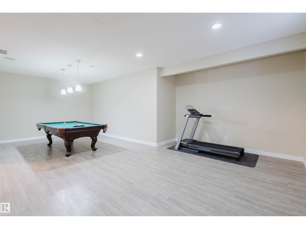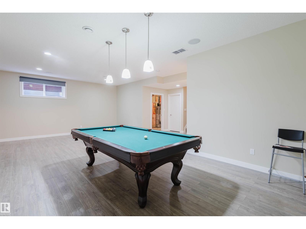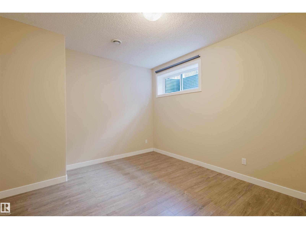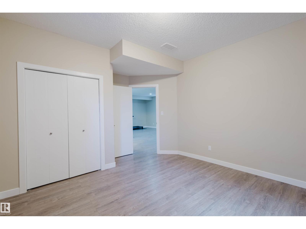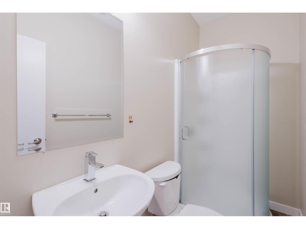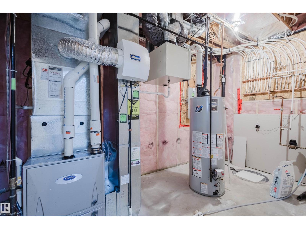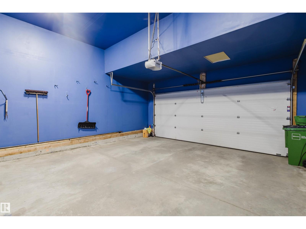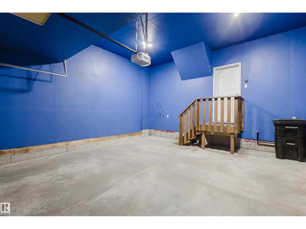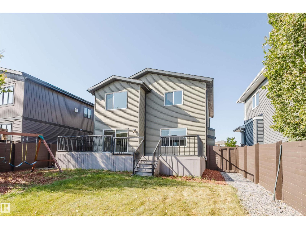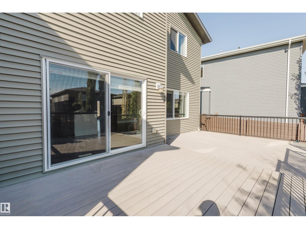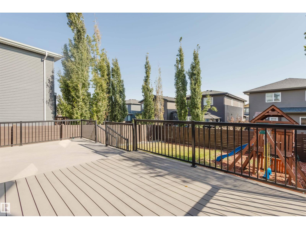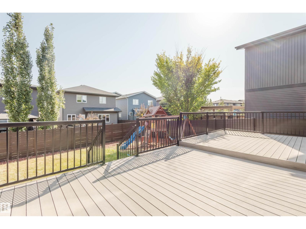2122 Ware Rd Nw Edmonton, Alberta T6W 2T9
$749,900
Welcome to this fully finished home in the highly sought-after ONE at Windermere! This stunning A/C home sits on a 5,000+ sqft lot in a quiet cul-de-sac, boasting 3,200+ sqft living space w/ 4 bedrooms & 3.5 baths. Open concept 9’ main floor features a spacious foyer, Office w/ dbl french door, hardwood flooring & tile throughout. Bright living room has a gas fireplace & large windows overlooking backyard. Gourmet kitchen has loads of modern cabinetry, large island w/ granite countertop, SS appliances & large walkthru pantry. Upstairs has a large bonus room. Primary bedroom comes with a lavish 5 pc ensuite w/ dbl sinks, soaker tub & a standing shower. TWO good sized bedrooms & laundry rm. Fully finished basement has a large rec room, 4th bedroom & a 3pc bath. Private backyard has a large TWO-tier vinyl deck for family entertainment & a playset. Walking distance to schools, playground and shopping. A perfect family home in a premium location! (id:42336)
Open House
This property has open houses!
2:00 pm
Ends at:4:00 pm
Property Details
| MLS® Number | E4459611 |
| Property Type | Single Family |
| Neigbourhood | Windermere |
| Amenities Near By | Playground, Public Transit, Schools |
| Features | Cul-de-sac, Flat Site |
| Parking Space Total | 4 |
| Structure | Deck |
Building
| Bathroom Total | 4 |
| Bedrooms Total | 4 |
| Amenities | Ceiling - 9ft, Vinyl Windows |
| Appliances | Dishwasher, Dryer, Garage Door Opener Remote(s), Garage Door Opener, Hood Fan, Refrigerator, Stove, Washer, Water Softener, Window Coverings, See Remarks |
| Basement Development | Finished |
| Basement Type | Full (finished) |
| Constructed Date | 2014 |
| Construction Style Attachment | Detached |
| Cooling Type | Central Air Conditioning |
| Half Bath Total | 1 |
| Heating Type | Forced Air |
| Stories Total | 2 |
| Size Interior | 2551 Sqft |
| Type | House |
Parking
| Attached Garage |
Land
| Acreage | No |
| Fence Type | Fence |
| Land Amenities | Playground, Public Transit, Schools |
| Size Irregular | 473.45 |
| Size Total | 473.45 M2 |
| Size Total Text | 473.45 M2 |
Rooms
| Level | Type | Length | Width | Dimensions |
|---|---|---|---|---|
| Basement | Family Room | Measurements not available | ||
| Basement | Bedroom 4 | Measurements not available | ||
| Basement | Recreation Room | Measurements not available | ||
| Main Level | Living Room | 5.51 m | 4.87 m | 5.51 m x 4.87 m |
| Main Level | Dining Room | 2.76 m | 3.96 m | 2.76 m x 3.96 m |
| Main Level | Kitchen | 3.95 m | 3.96 m | 3.95 m x 3.96 m |
| Main Level | Den | 2.63 m | 3.29 m | 2.63 m x 3.29 m |
| Upper Level | Primary Bedroom | 4.44 m | 4.8 m | 4.44 m x 4.8 m |
| Upper Level | Bedroom 2 | 5 m | 3.93 m | 5 m x 3.93 m |
| Upper Level | Bedroom 3 | 3.51 m | 3.95 m | 3.51 m x 3.95 m |
| Upper Level | Bonus Room | 4.85 m | 5.79 m | 4.85 m x 5.79 m |
| Upper Level | Laundry Room | 2.18 m | 2.69 m | 2.18 m x 2.69 m |
https://www.realtor.ca/real-estate/28916197/2122-ware-rd-nw-edmonton-windermere
Interested?
Contact us for more information

Fan Yang
Associate
www.fanyangteam.com/
https://twitter.com/EdmontonFanYang
https://www.facebook.com/edmontonfanyang
https://www.linkedin.com/in/fan-yang-1714b31a/
201-2333 90b St Sw
Edmonton, Alberta T6X 1V8
(780) 905-3008
Haijun Yan
Associate
201-2333 90b St Sw
Edmonton, Alberta T6X 1V8
(780) 905-3008


