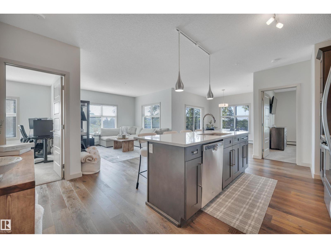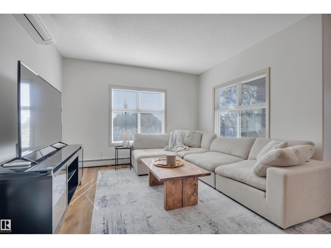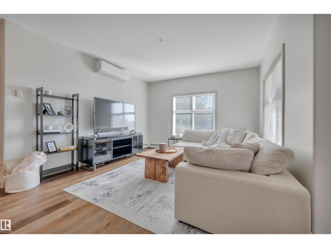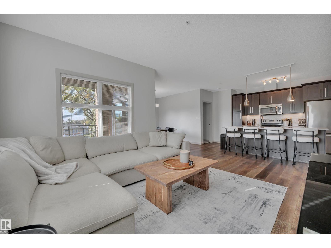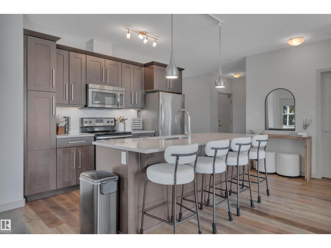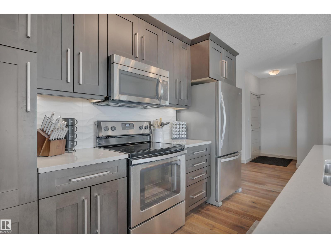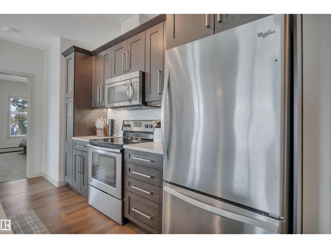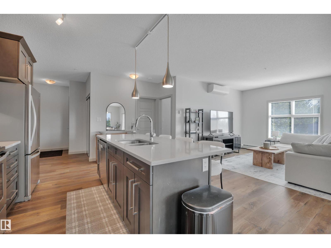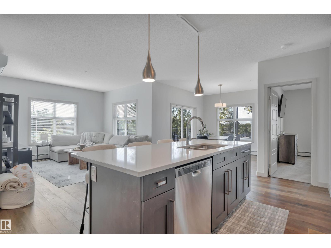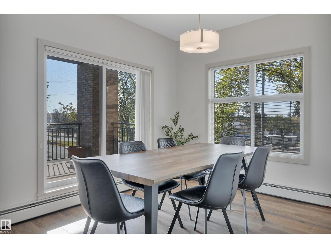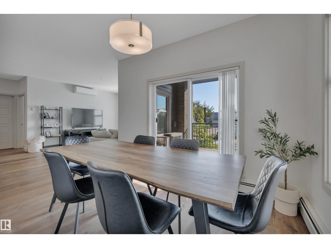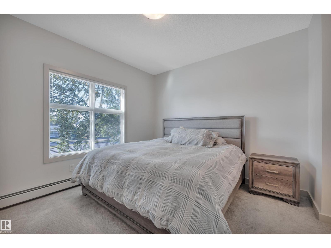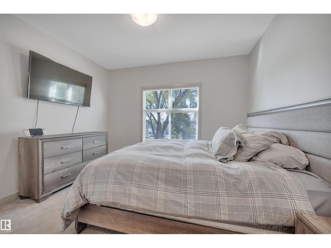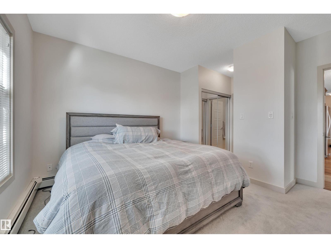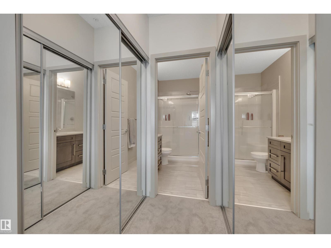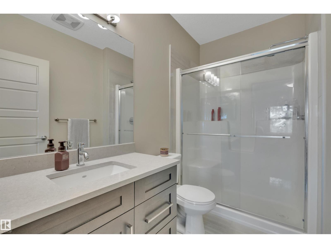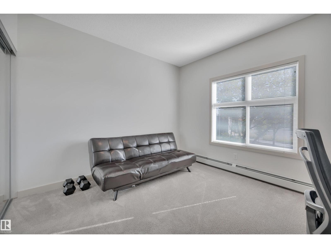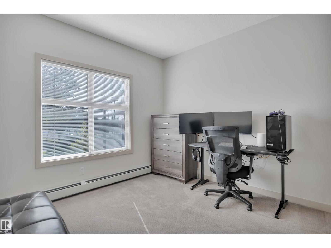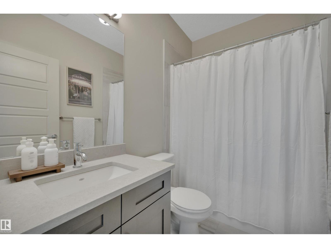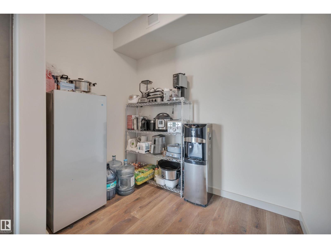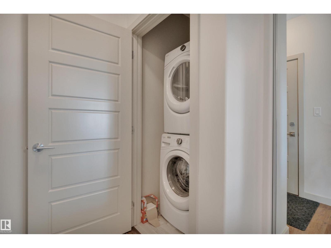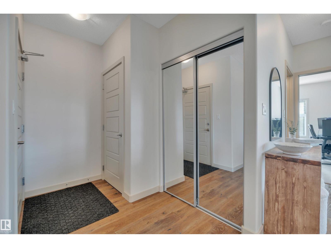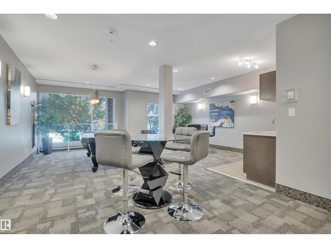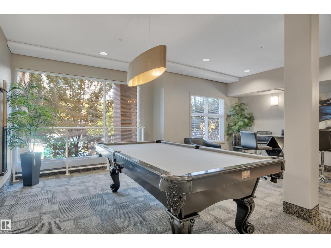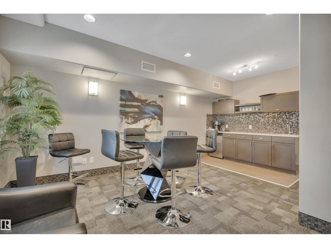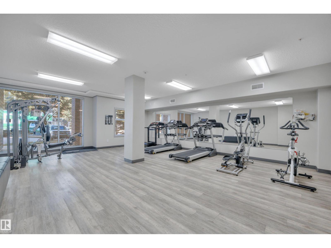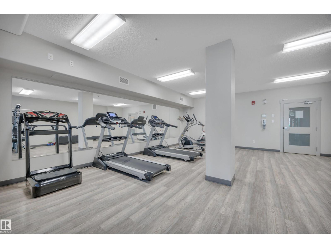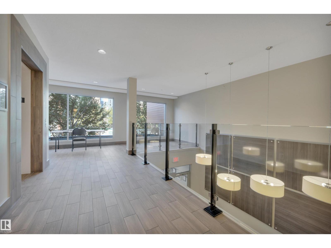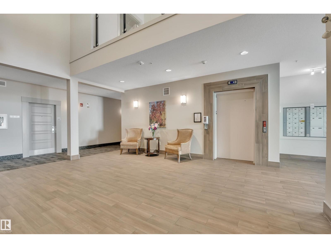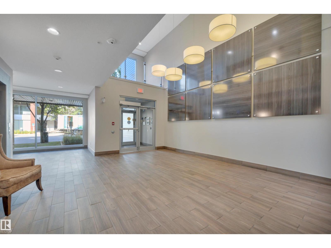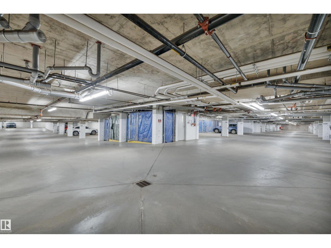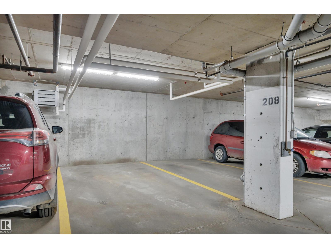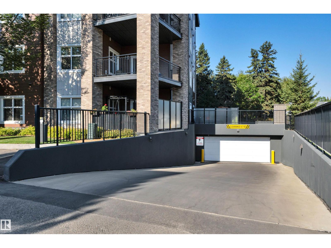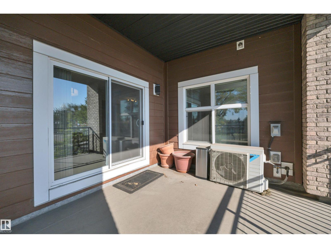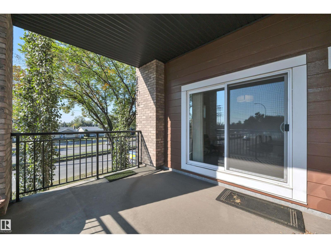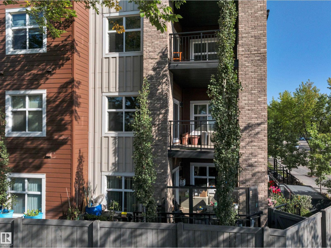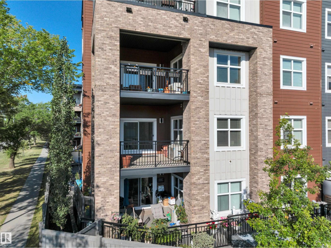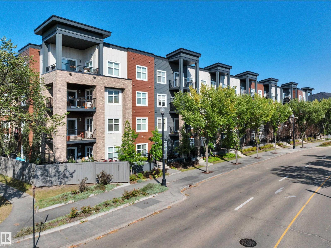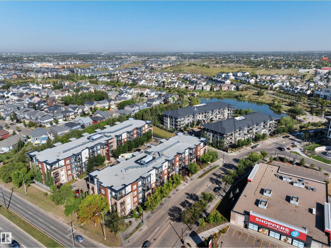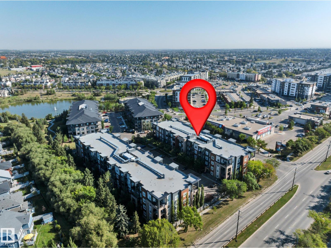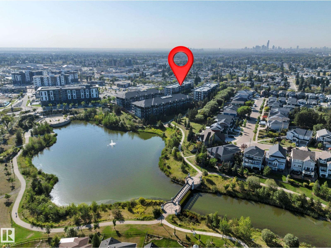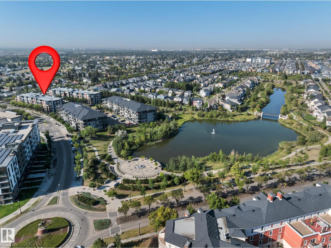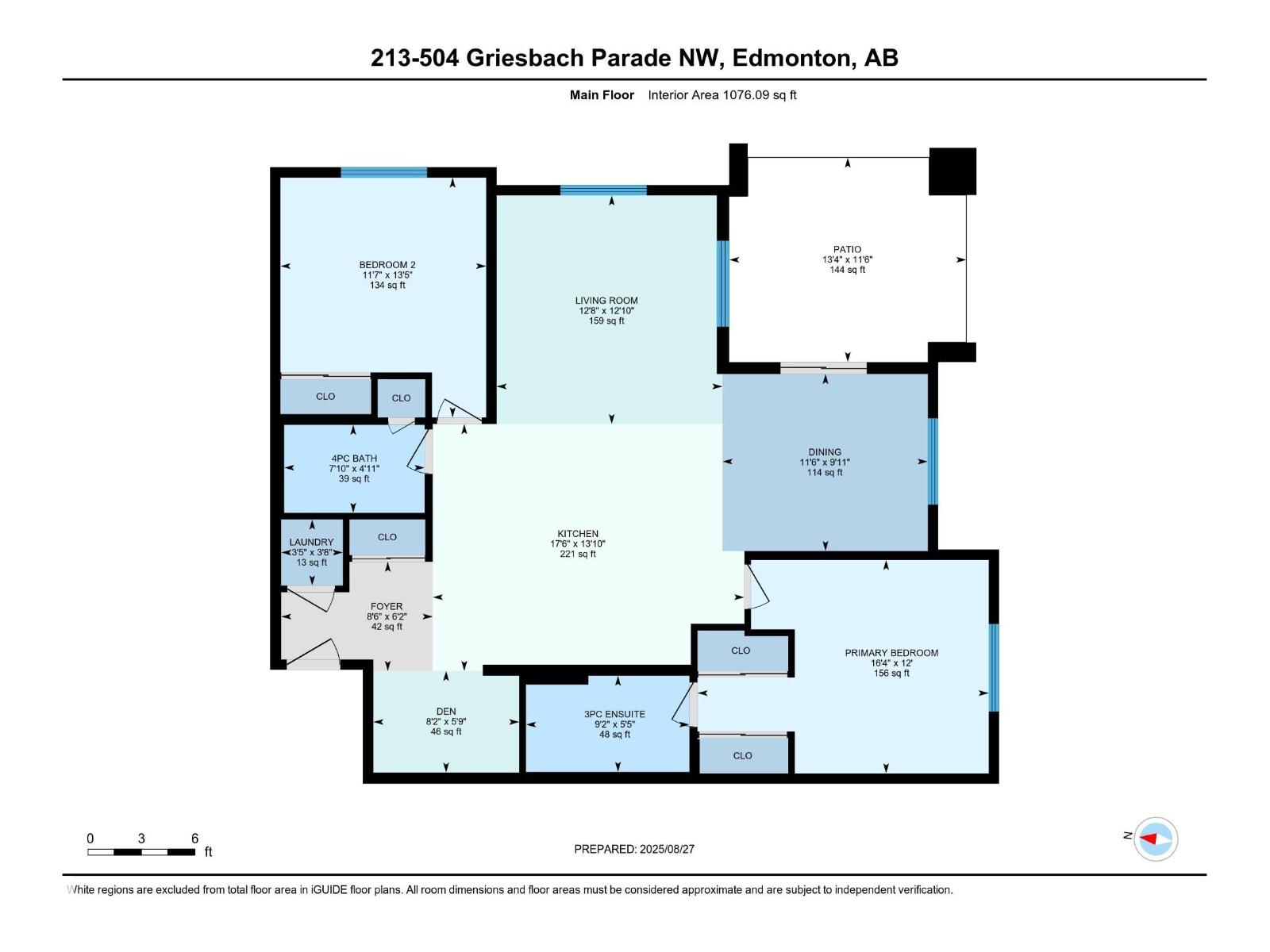#213 504 Griesbach Parade Pr Nw Edmonton, Alberta T5E 6V9
$317,000Maintenance, Exterior Maintenance, Heat, Insurance, Landscaping, Property Management, Other, See Remarks, Water
$679.38 Monthly
Maintenance, Exterior Maintenance, Heat, Insurance, Landscaping, Property Management, Other, See Remarks, Water
$679.38 MonthlyWelcome to Griesbach! Discover this stunning 2 bed / 2 bath + den corner suite in Valour II. This air-conditioned and meticulously maintained condo comes with 2 titled underground parking stalls and a storage cage. The open concept layout, 9' ceilings, large windows, and luxury vinyl flooring welcomes you into the bright main living space. The modern kitchen shines with stainless steel appliances, quartz countertops, and large pantry cupboard. Beyond the spacious living room lies your your SE-facing corner balcony. The primary suite includes a walk-through closet and 3-piece ensuite, while the second bedroom and 4-piece main bath are perfect for guests or a home office. Added conveniences include in-suite laundry and access to the fitness facility and party room. All this just steps away from public transit, walking trails, and the many new shops and restaurants of Griesbach. A must see! (id:42336)
Property Details
| MLS® Number | E4456122 |
| Property Type | Single Family |
| Neigbourhood | Griesbach |
| Amenities Near By | Playground, Public Transit, Schools, Shopping |
| Features | Closet Organizers, No Smoking Home |
| Parking Space Total | 2 |
Building
| Bathroom Total | 2 |
| Bedrooms Total | 2 |
| Amenities | Ceiling - 9ft, Vinyl Windows |
| Appliances | Dishwasher, Dryer, Microwave Range Hood Combo, Refrigerator, Stove, Washer, Window Coverings |
| Basement Type | None |
| Constructed Date | 2016 |
| Cooling Type | Central Air Conditioning |
| Fire Protection | Smoke Detectors |
| Heating Type | Baseboard Heaters |
| Size Interior | 1076 Sqft |
| Type | Apartment |
Parking
| Underground |
Land
| Acreage | No |
| Land Amenities | Playground, Public Transit, Schools, Shopping |
| Size Irregular | 74.18 |
| Size Total | 74.18 M2 |
| Size Total Text | 74.18 M2 |
Rooms
| Level | Type | Length | Width | Dimensions |
|---|---|---|---|---|
| Main Level | Living Room | 3.91 m | 3.86 m | 3.91 m x 3.86 m |
| Main Level | Dining Room | 3.51 m | 3.03 m | 3.51 m x 3.03 m |
| Main Level | Kitchen | 5.33 m | 4.22 m | 5.33 m x 4.22 m |
| Main Level | Den | 2.5 m | 1.74 m | 2.5 m x 1.74 m |
| Main Level | Primary Bedroom | 4.98 m | 3.65 m | 4.98 m x 3.65 m |
| Main Level | Bedroom 2 | 4.1 m | 3.52 m | 4.1 m x 3.52 m |
https://www.realtor.ca/real-estate/28815977/213-504-griesbach-parade-pr-nw-edmonton-griesbach
Interested?
Contact us for more information

Sheldon Casavant
Associate
(780) 488-0966
https://www.youtube.com/embed/Xa0jmK9By5c
www.realtyyeg.com/
https://www.facebook.com/sheldonyeg
https://www.instagram.com/sheldonyeg/
https://www.youtube.com/embed/Xa0jmK9By5c

201-10555 172 St Nw
Edmonton, Alberta T5S 1P1
(780) 483-2122
(780) 488-0966

Aldo Esposito
Associate
(780) 488-0966

201-10555 172 St Nw
Edmonton, Alberta T5S 1P1
(780) 483-2122
(780) 488-0966


