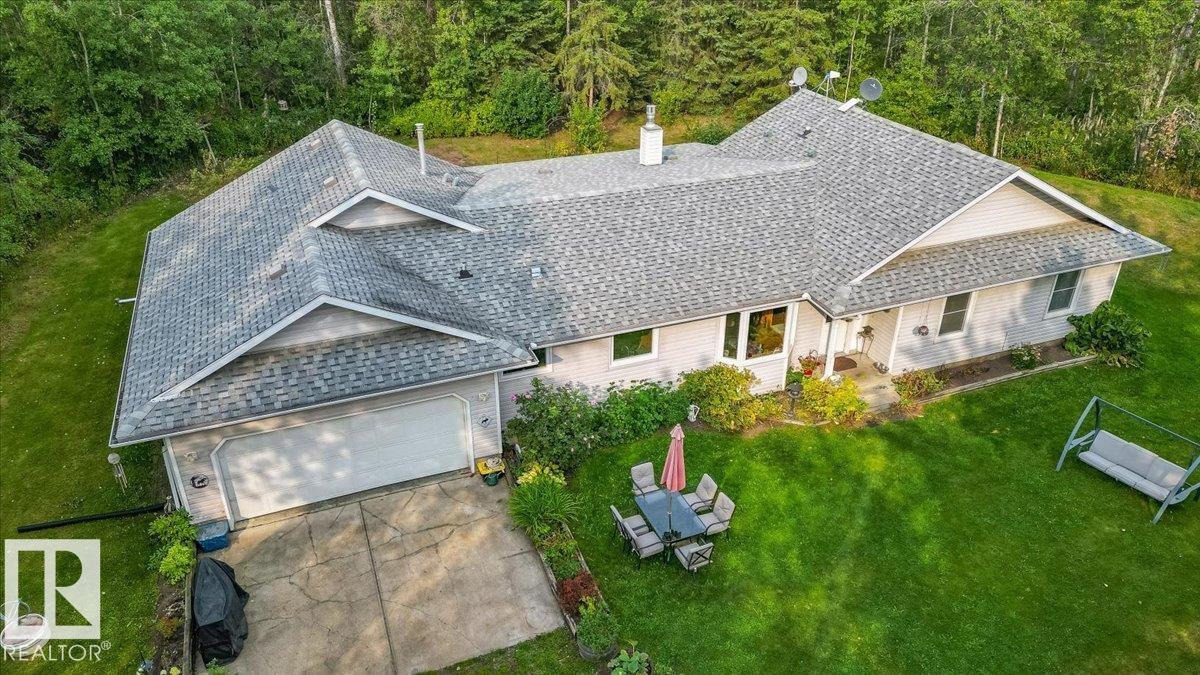#213 57303 Rge Road 233 Rural Sturgeon County, Alberta T0A 1N0
$549,900
Discover this charming ranch-style bungalow offering just under 1,900 sq ft, nestled on a private, treed lot. Step into a spacious foyer leading to a bright dining area with a large bay window and a well-appointed kitchen featuring ample cupboard and counter space. The expansive living room showcases a beautiful two-sided fireplace, shared with a sun-drenched sunroom perfect for relaxing. Off the foyer, you'll find a 4-piece bath, two generously sized bedrooms, and a spacious primary suite with a 2-piece ensuite. A tree-lined driveway welcomes you to the home, opening to a large, peaceful yard ideal for outdoor activities. The 14' x 22' quonset provides excellent additional storage. Enjoy the tranquil setting with birdsong all around. Located moments from Lily Lake, just 10 minutes to Gibbons, and a short drive to Edmonton, this serene retreat offers the perfect blend of privacy and convenience. (id:42336)
Property Details
| MLS® Number | E4456331 |
| Property Type | Single Family |
| Neigbourhood | Woodridge_MSTU |
| Features | Private Setting, Treed, See Remarks, Exterior Walls- 2x6", Level |
| Structure | Deck |
Building
| Bathroom Total | 2 |
| Bedrooms Total | 3 |
| Amenities | Vinyl Windows |
| Appliances | Dishwasher, Dryer, Garage Door Opener Remote(s), Garage Door Opener, Hood Fan, Refrigerator, Gas Stove(s), Washer |
| Architectural Style | Bungalow |
| Basement Type | See Remarks |
| Constructed Date | 1995 |
| Construction Style Attachment | Detached |
| Cooling Type | Central Air Conditioning |
| Fireplace Fuel | Gas |
| Fireplace Present | Yes |
| Fireplace Type | Unknown |
| Half Bath Total | 1 |
| Heating Type | Forced Air |
| Stories Total | 1 |
| Size Interior | 1864 Sqft |
| Type | House |
Parking
| Attached Garage |
Land
| Acreage | Yes |
| Size Irregular | 2.17 |
| Size Total | 2.17 Ac |
| Size Total Text | 2.17 Ac |
Rooms
| Level | Type | Length | Width | Dimensions |
|---|---|---|---|---|
| Main Level | Living Room | 13'8" x 24'7" | ||
| Main Level | Dining Room | 11'2" x 10'11 | ||
| Main Level | Kitchen | 12' x 11'10" | ||
| Main Level | Family Room | 12' x 24'6" | ||
| Main Level | Primary Bedroom | 13'1" x 14'9" | ||
| Main Level | Bedroom 2 | 13' x 11'3" | ||
| Main Level | Bedroom 3 | 9'6" x 9'10" | ||
| Main Level | Laundry Room | 13'3" x 4'11" | ||
| Main Level | Other | 7' x 10'6" | ||
| Main Level | Other | 6'11" x 10'4" |
Interested?
Contact us for more information

Raymond Van Twuyver
Associate

101-37 Athabascan Ave
Sherwood Park, Alberta T8A 4H3
(780) 464-7700
https://www.maxwelldevonshirerealty.com/














































































