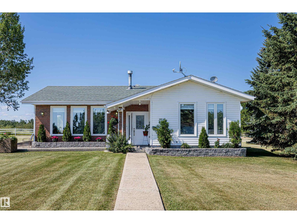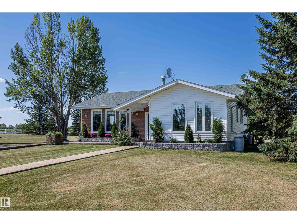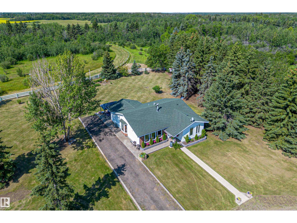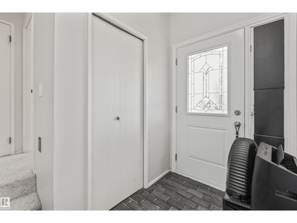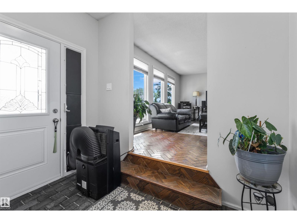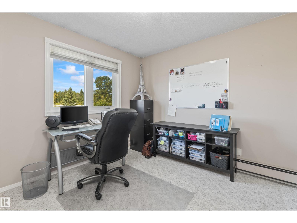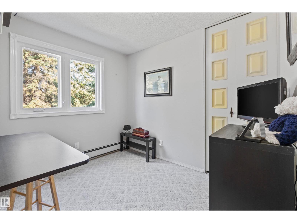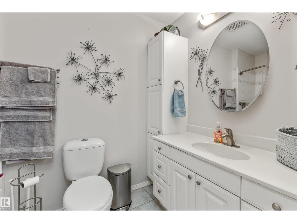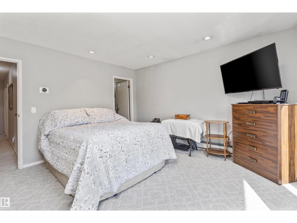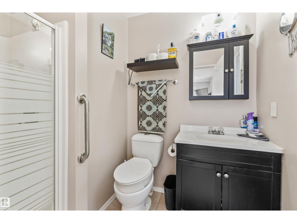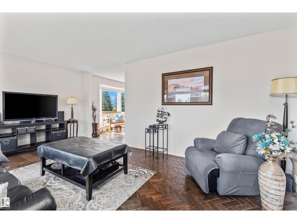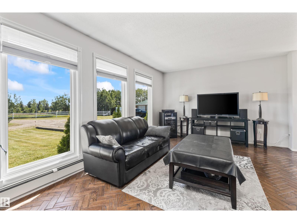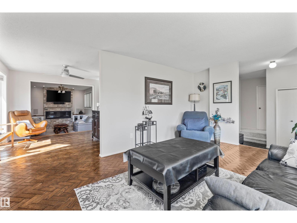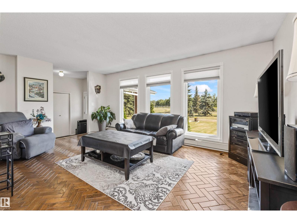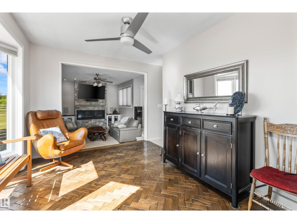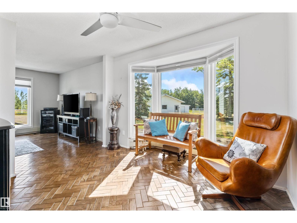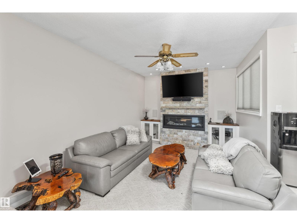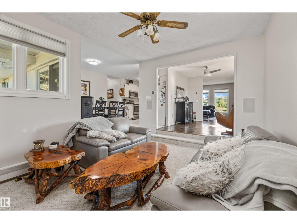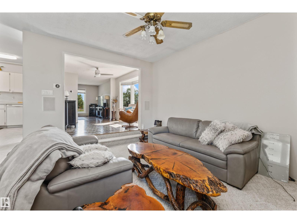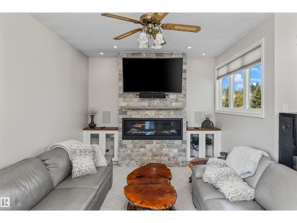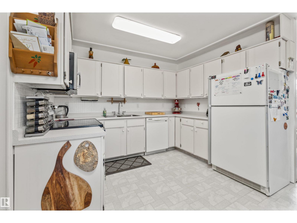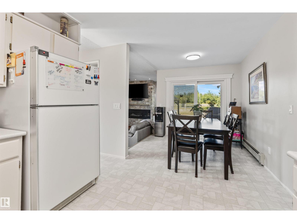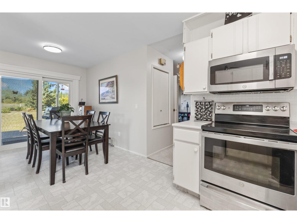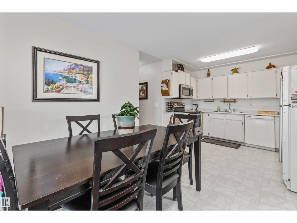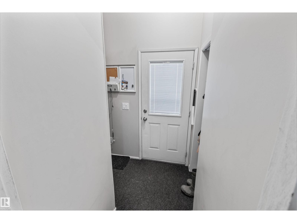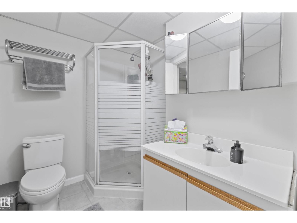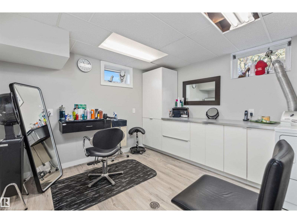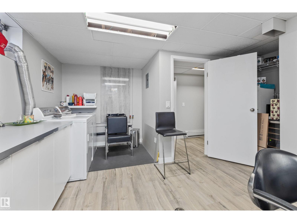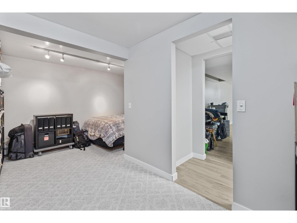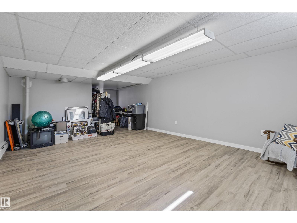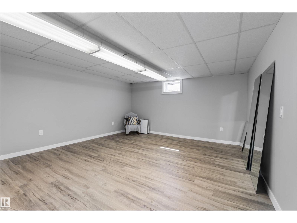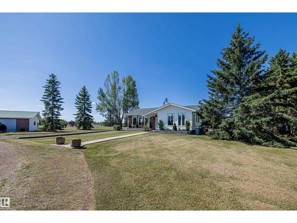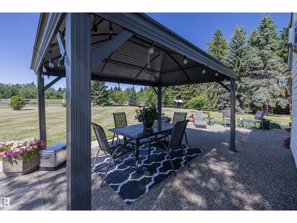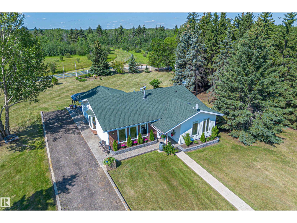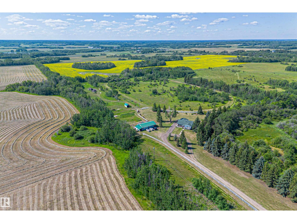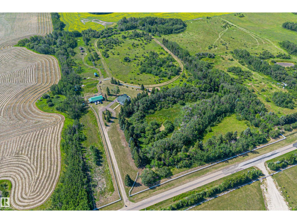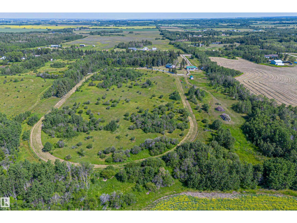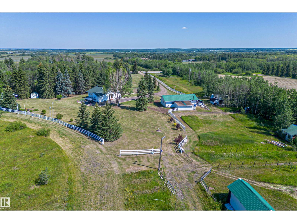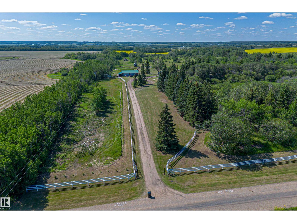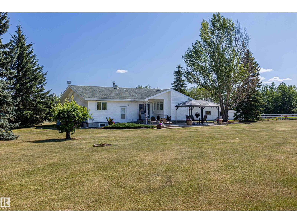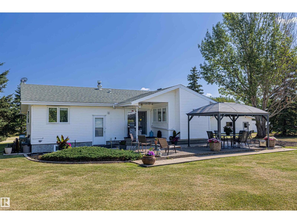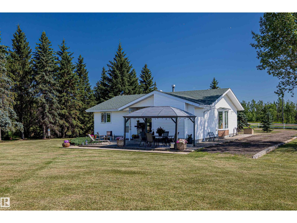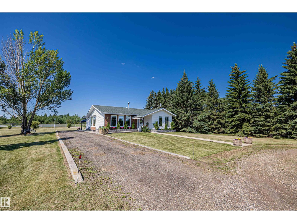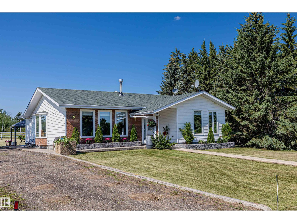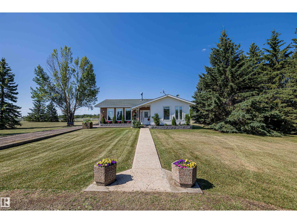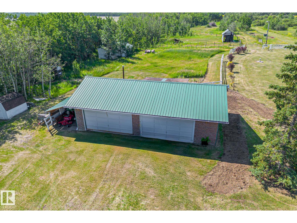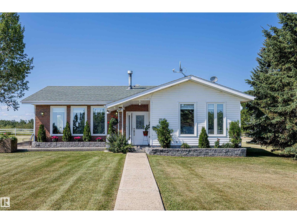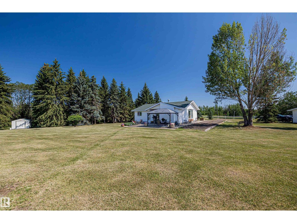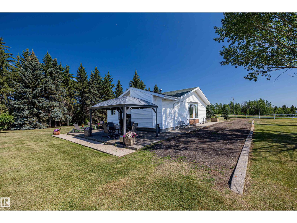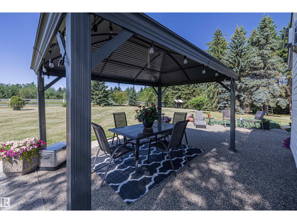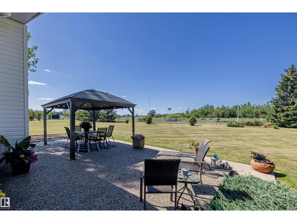21341 Twp Road 534 Rural Strathcona County, Alberta T8G 2B2
$859,799
Discover this beautifully updated 1,500 sq ft home on 20 acres, just minutes from Ardrossan. Featuring 4 bedrooms and 3 bathrooms, the fully finished basement includes a salon room—easily convertible into a fifth bedroom. Recent upgrades encompass newer shingles, all-new copper wiring, updated plumbing, and fresh paint throughout. Equestrian enthusiasts will appreciate the fenced pasture, expansive track, and numerous trails, making it ideal for horses. A quadruple detached garage/shop offers ample space for vehicles and projects. This move-in-ready acreage combines modern comforts with serene country living. (id:42336)
Property Details
| MLS® Number | E4448425 |
| Property Type | Single Family |
| Amenities Near By | Park, Schools |
| Features | Private Setting, See Remarks |
| Structure | Patio(s) |
Building
| Bathroom Total | 3 |
| Bedrooms Total | 4 |
| Appliances | Dishwasher, Dryer, Garage Door Opener, Microwave Range Hood Combo, Refrigerator, Stove, Washer |
| Architectural Style | Bungalow |
| Basement Development | Finished |
| Basement Type | Full (finished) |
| Constructed Date | 1977 |
| Construction Style Attachment | Detached |
| Heating Type | Hot Water Radiator Heat |
| Stories Total | 1 |
| Size Interior | 1557 Sqft |
| Type | House |
Parking
| Detached Garage |
Land
| Acreage | Yes |
| Fence Type | Fence |
| Land Amenities | Park, Schools |
| Size Irregular | 20 |
| Size Total | 20 Ac |
| Size Total Text | 20 Ac |
Rooms
| Level | Type | Length | Width | Dimensions |
|---|---|---|---|---|
| Basement | Den | 10'11" x 11'6 | ||
| Basement | Bedroom 4 | 16 m | Measurements not available x 16 m | |
| Basement | Recreation Room | 26'10 x 14'10 | ||
| Main Level | Living Room | 18'7" x 11'10 | ||
| Main Level | Kitchen | 10'11" x 11'5 | ||
| Main Level | Family Room | 11'5" x 15'8 | ||
| Main Level | Primary Bedroom | 13' x 13'2" | ||
| Main Level | Bedroom 2 | 9'6" x 10' | ||
| Main Level | Bedroom 3 | 9'6" x 9'4" |
https://www.realtor.ca/real-estate/28622670/21341-twp-road-534-rural-strathcona-county-none
Interested?
Contact us for more information
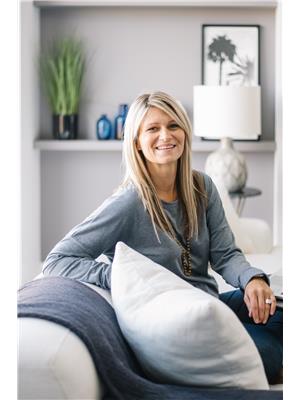
Lauren A. Unrau
Associate
(780) 444-8017
https://laurenunrau.c21.ca/
https://www.facebook.com/LaurenGizowskisRealEstatePageEdmontonAndArea/
https://www.instagram.com/laurenunrau.realtor

201-10555 172 St Nw
Edmonton, Alberta T5S 1P1
(780) 483-2122
(780) 488-0966


