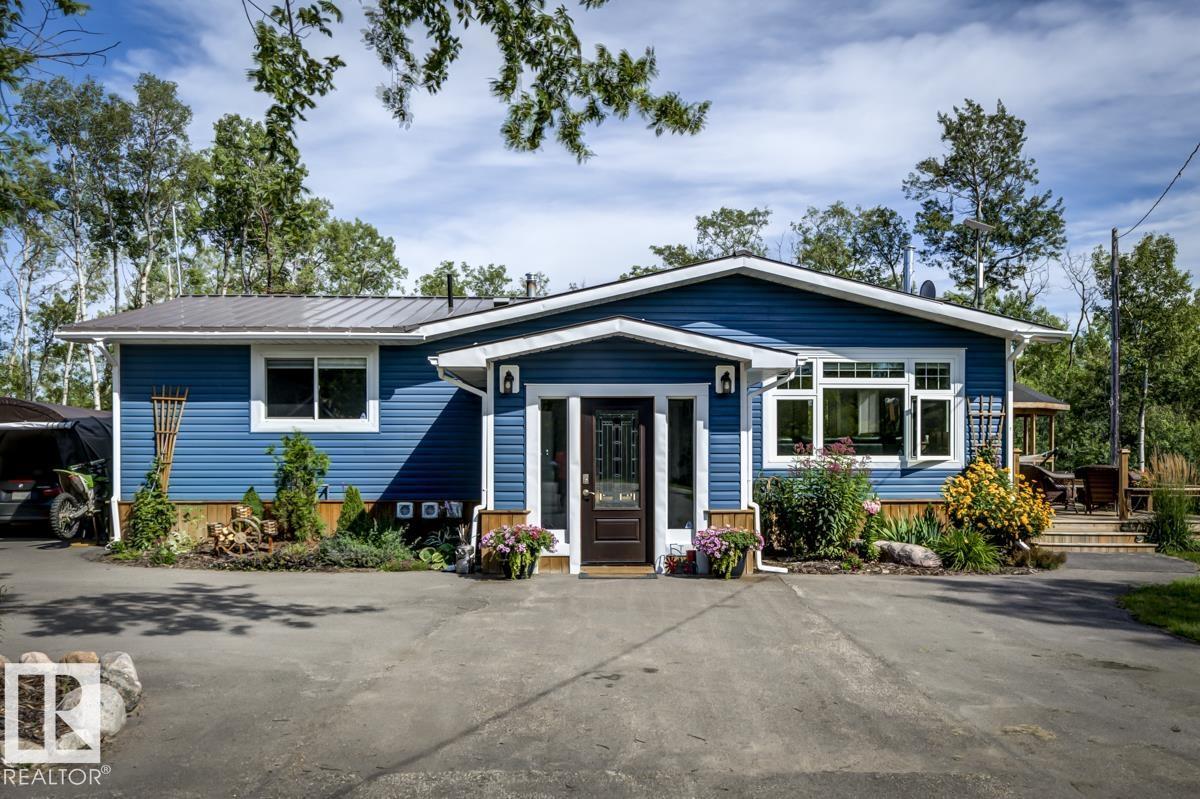21539 Twp Road 520 Rural Strathcona County, Alberta T8E 1E3
$875,000
Only 15 minutes from Sherwood Park, this 20-acre gated property offers the perfect mix of country tranquility and modern convenience. The fully finished bungalow is bright and inviting, featuring continuous updates including laminate flooring, a stylish kitchen with stainless steel appliances, refreshed lighting, ceiling fans, and a finished lower level. Step outside to a sprawling south- and east-facing deck with gazebo, ideal for relaxing or entertaining. A paved driveway connects to all buildings, including a versatile barn with spacious loft, tack and feed rooms, and potential for three stalls plus lean-to storage. The fully fenced pasture is currently rented for horses and includes a waterer along the fence line. For work or hobbies, the 40x30/ft quonset-style shop boasts a 14’x14’ overhead door, car hoist, compressed air, 240 amp service, bright LED lighting, and two attached seacans with man-door access. Perimeter fencing, an automated gate, & security system complete this country retreat (id:42336)
Property Details
| MLS® Number | E4454228 |
| Property Type | Single Family |
| Structure | Fire Pit |
Building
| Bathroom Total | 3 |
| Bedrooms Total | 3 |
| Amenities | Vinyl Windows |
| Appliances | Dishwasher, Microwave Range Hood Combo, Refrigerator, Washer/dryer Stack-up, Storage Shed, Stove, Window Coverings |
| Architectural Style | Bungalow |
| Basement Development | Finished |
| Basement Type | Full (finished) |
| Constructed Date | 1972 |
| Construction Style Attachment | Detached |
| Fireplace Fuel | Wood |
| Fireplace Present | Yes |
| Fireplace Type | Unknown |
| Heating Type | Forced Air |
| Stories Total | 1 |
| Size Interior | 1287 Sqft |
| Type | House |
Parking
| R V |
Land
| Acreage | Yes |
| Fence Type | Fence |
| Size Irregular | 19.63 |
| Size Total | 19.63 Ac |
| Size Total Text | 19.63 Ac |
Rooms
| Level | Type | Length | Width | Dimensions |
|---|---|---|---|---|
| Basement | Bedroom 3 | 3.5 m | 2.78 m | 3.5 m x 2.78 m |
| Basement | Recreation Room | 7.1 m | 5.2 m | 7.1 m x 5.2 m |
| Basement | Laundry Room | 3.41 m | 2.37 m | 3.41 m x 2.37 m |
| Main Level | Living Room | 4.44 m | 3.76 m | 4.44 m x 3.76 m |
| Main Level | Dining Room | 2.27 m | 2.1 m | 2.27 m x 2.1 m |
| Main Level | Kitchen | 4.2 m | 2.28 m | 4.2 m x 2.28 m |
| Main Level | Primary Bedroom | 4.16 m | 3.69 m | 4.16 m x 3.69 m |
| Main Level | Bedroom 2 | 2.73 m | 2.63 m | 2.73 m x 2.63 m |
https://www.realtor.ca/real-estate/28765374/21539-twp-road-520-rural-strathcona-county-none
Interested?
Contact us for more information

Brent Macintosh
Associate
(780) 439-7248
https://www.macintoshgroup.ca/
https://www.facebook.com/TheMacIntoshGroup/
https://www.instagram.com/macintoshgroup/
https://www.youtube.com/user/brentmacintosh

100-10328 81 Ave Nw
Edmonton, Alberta T6E 1X2
(780) 439-7000
(780) 439-7248

Jeffery A. Edwards
Associate
(780) 439-7248
https://www.facebook.com/JedwardsRE
https://www.linkedin.com/feed/

100-10328 81 Ave Nw
Edmonton, Alberta T6E 1X2
(780) 439-7000
(780) 439-7248













































































