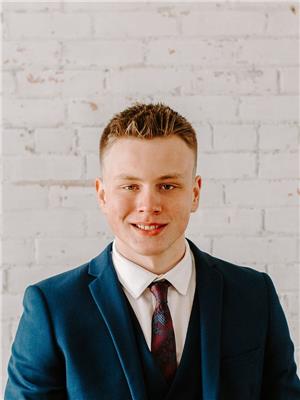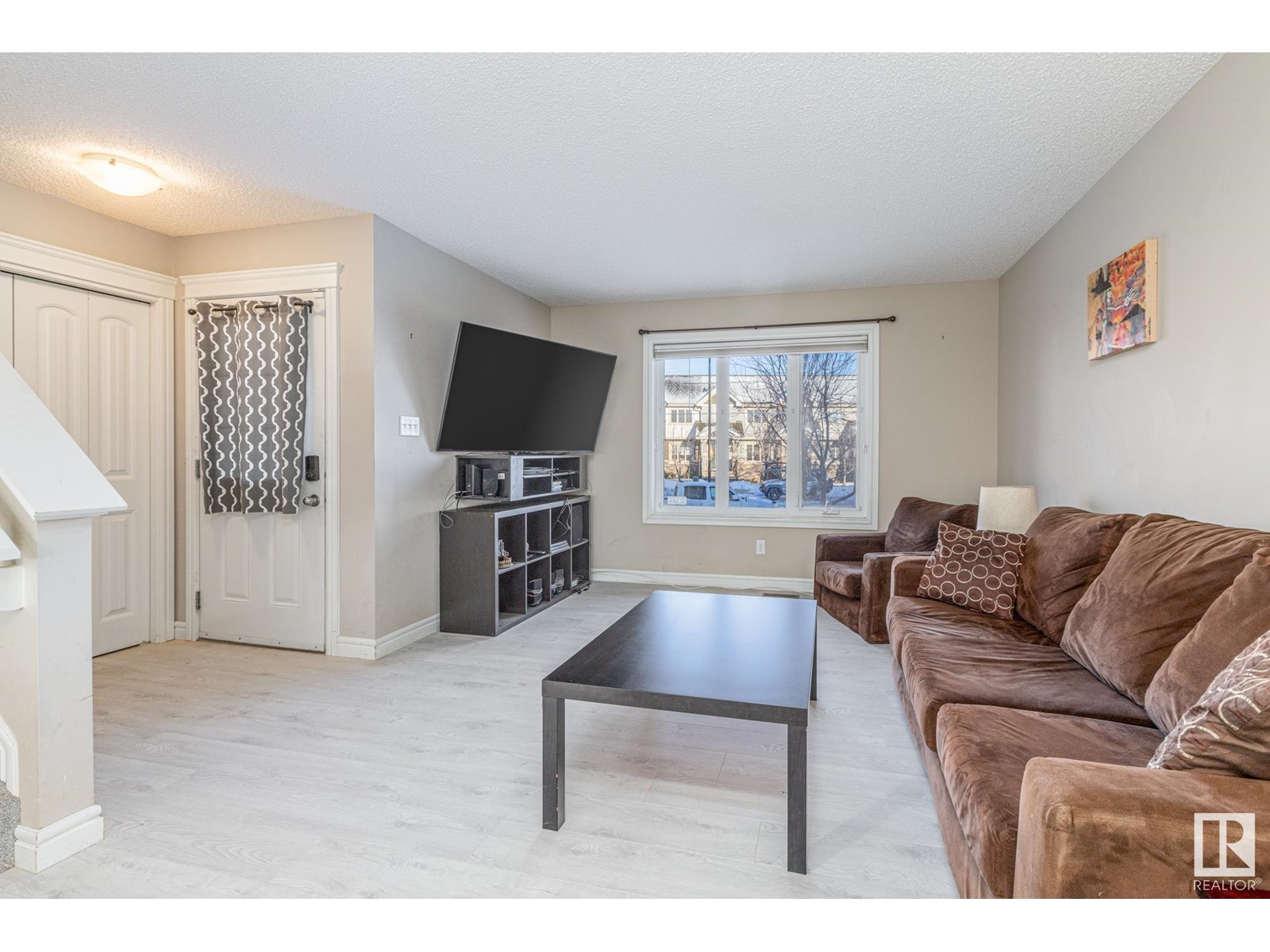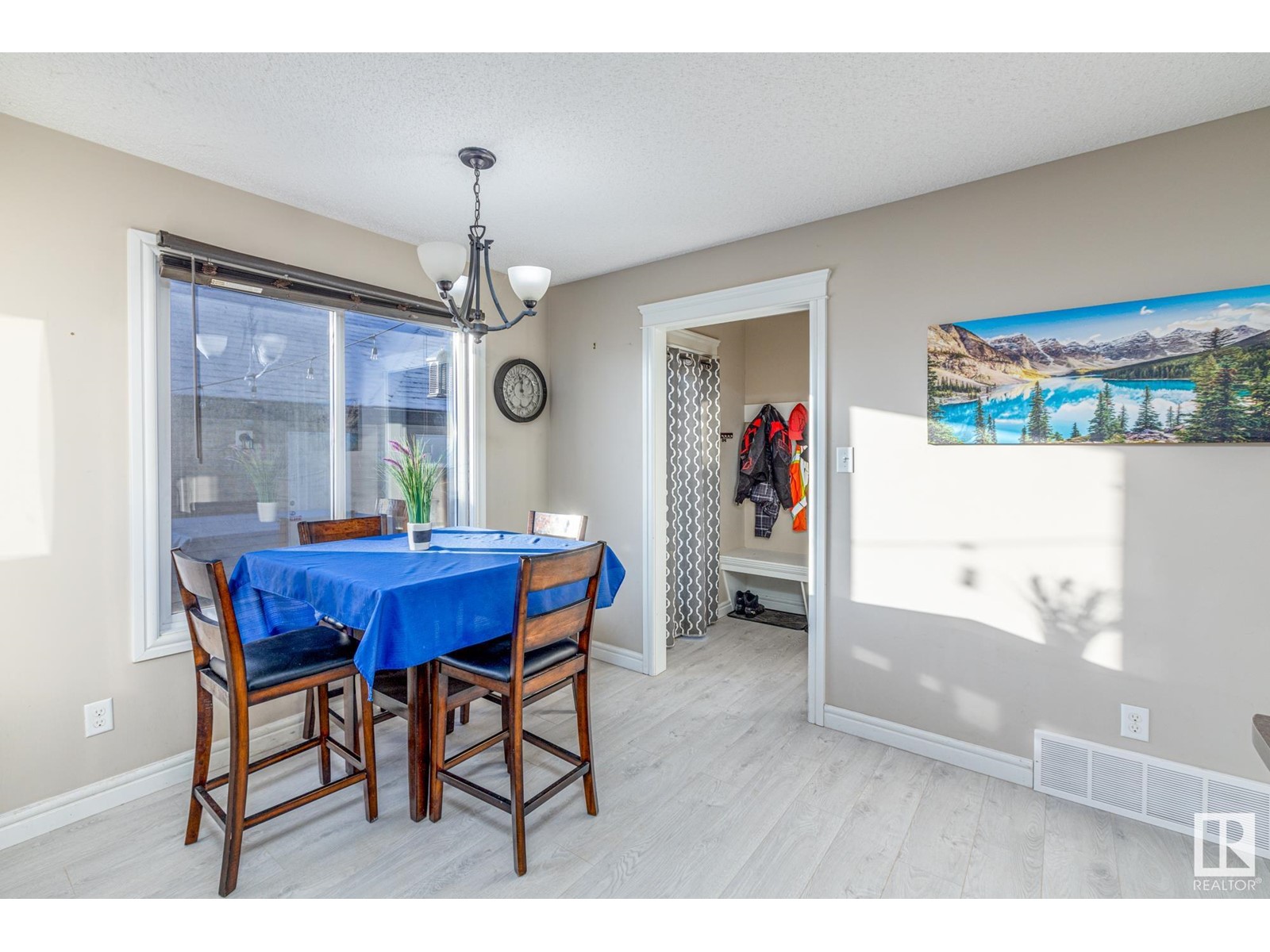2159 Trumpeter Wy Nw Edmonton, Alberta T5S 0K2
$419,500
WELCOME HOME to the desirable community of Trumpeter by BIG LAKE! This 2-storey end-unit townhouse HAS NO CONDO FEES offers 1,410 sq. ft. of living space, featuring 3 spacious bedrooms upstairs, each with a walk-in closet. The primary bedroom includes its own 4-piece ensuite. The home boasts BRAND NEW TOP OF THE LINE LAMINATE FLOORING on the main floor and FRESH BRAND NEW CARPET UPSTAIRS. The open-concept main level includes a bright living room, dining room, and a kitchen with BRAND NEW SMART LG STAINLESS STEEL APPLIANCES. Large windows flood the space with natural light, leading to the backyard it is FULLY FENCED with a detached double garage WITH PREMIUM INSULATION & PLYWOOD & NATURAL GAS HEATER. The unfinished basement houses the furnace, HWT, and HRV system, with 648 square feet, ready for your personal touch. Surrounded by trails, ponds, Big Lake, golfing, daycare, free on demand bus, and just minutes from shopping and schools, this home offers both convenience and tranquility. Make it yours today! (id:42336)
Property Details
| MLS® Number | E4415673 |
| Property Type | Single Family |
| Neigbourhood | Trumpeter Area |
| Amenities Near By | Golf Course, Playground, Public Transit, Schools, Shopping |
| Features | Lane |
| Structure | Porch |
Building
| Bathroom Total | 3 |
| Bedrooms Total | 3 |
| Appliances | Dishwasher, Dryer, Garage Door Opener Remote(s), Garage Door Opener, Hood Fan, Refrigerator, Stove, Washer, Window Coverings |
| Basement Development | Unfinished |
| Basement Type | Full (unfinished) |
| Constructed Date | 2014 |
| Construction Style Attachment | Attached |
| Fire Protection | Smoke Detectors |
| Half Bath Total | 1 |
| Heating Type | Forced Air |
| Stories Total | 2 |
| Size Interior | 1410.3952 Sqft |
| Type | Row / Townhouse |
Parking
| Detached Garage |
Land
| Acreage | No |
| Fence Type | Fence |
| Land Amenities | Golf Course, Playground, Public Transit, Schools, Shopping |
| Size Irregular | 295.64 |
| Size Total | 295.64 M2 |
| Size Total Text | 295.64 M2 |
Rooms
| Level | Type | Length | Width | Dimensions |
|---|---|---|---|---|
| Main Level | Living Room | 12' x 15'8" | ||
| Main Level | Dining Room | 8'10" x 6'5" | ||
| Main Level | Kitchen | 13'8" x 17'2" | ||
| Upper Level | Primary Bedroom | 12'1" x 15'9" | ||
| Upper Level | Bedroom 2 | 9'6" x 11'4 | ||
| Upper Level | Bedroom 3 | 9'4" x 15'10" |
https://www.realtor.ca/real-estate/27725688/2159-trumpeter-wy-nw-edmonton-trumpeter-area
Interested?
Contact us for more information

David E. Drost
Associate
https://www.facebook.com/daviddrostrealestate
https://www.linkedin.com/in/dave-drost-6b290a1b8/

192-130 Broadway Blvd
Sherwood Park, Alberta T8H 2A3
(780) 998-4860
www.realtyexecutivesfocus.com/

Jarett C. Johnson
Associate
www.jarettjohnson.com/
https://twitter.com/expertjarett
https://www.facebook.com/jarettjohnsonrealestate
https://www.linkedin.com/in/expertjarett/
https://www.instagram.com/expertjarett/
https://www.youtube.com/channel/UCY14JoKk_neJK7L1Vv_xDOg

192-130 Broadway Blvd
Sherwood Park, Alberta T8H 2A3
(780) 998-4860
www.realtyexecutivesfocus.com/

Micah Pelster
Associate
https://micahpelster.com/
https://www.facebook.com/profile.php?id=100068893985839
https://www.linkedin.com/in/micah-pelster-52a67922a/?originalSubdomain=ca
https://www.instagram.com/micahpelster.realestate/?hl=en

192-130 Broadway Blvd
Sherwood Park, Alberta T8H 2A3
(780) 998-4860
www.realtyexecutivesfocus.com/




































