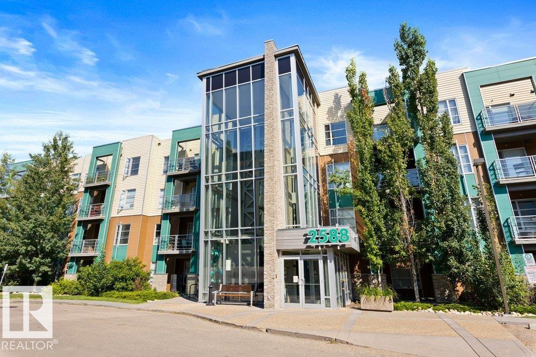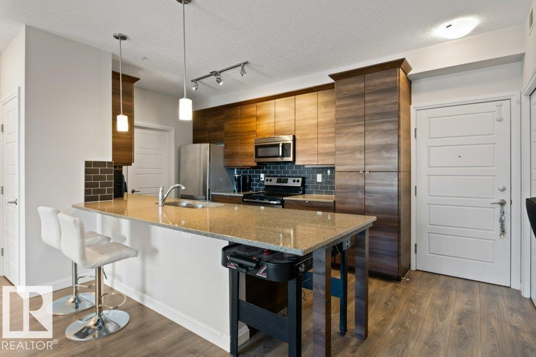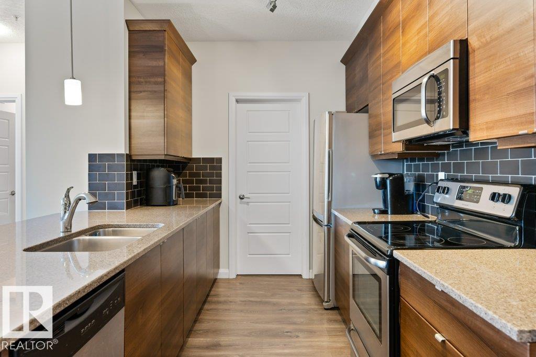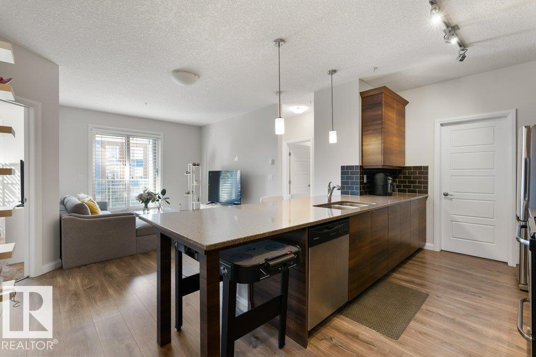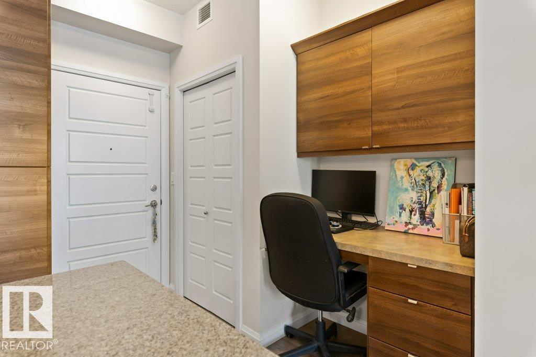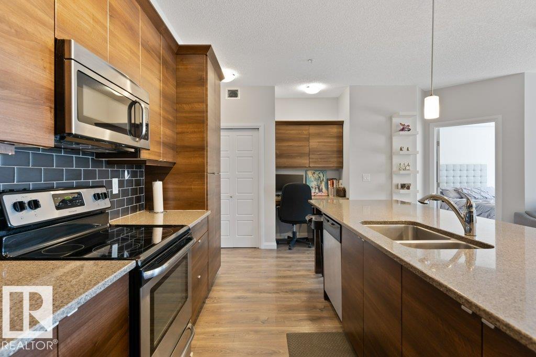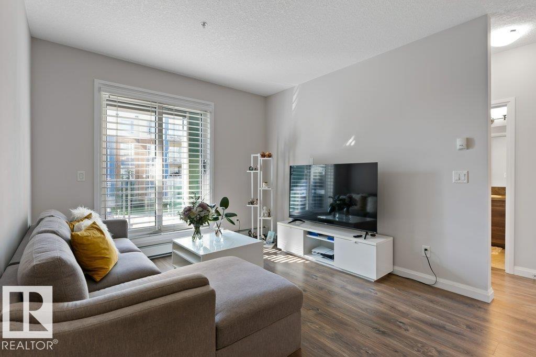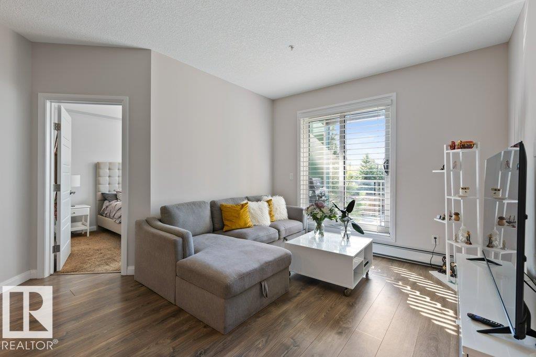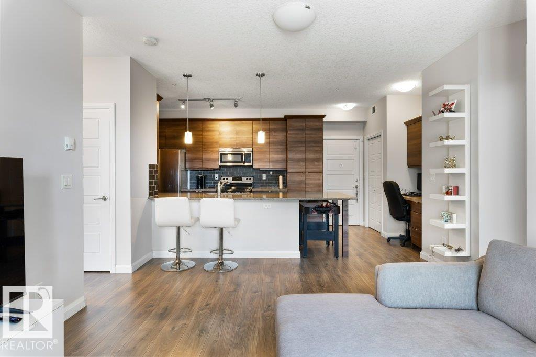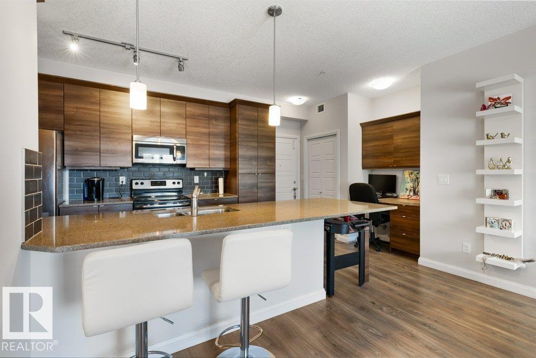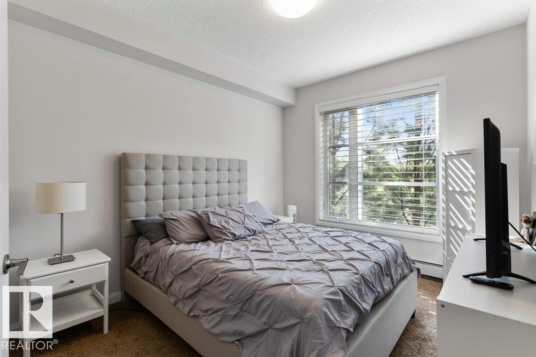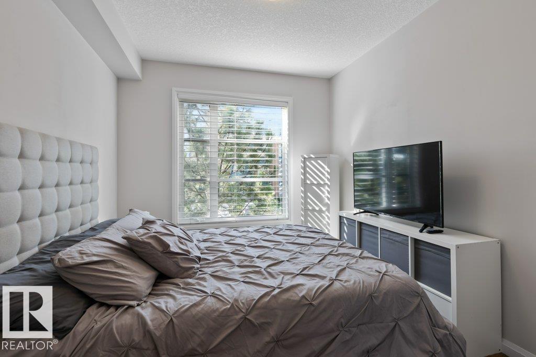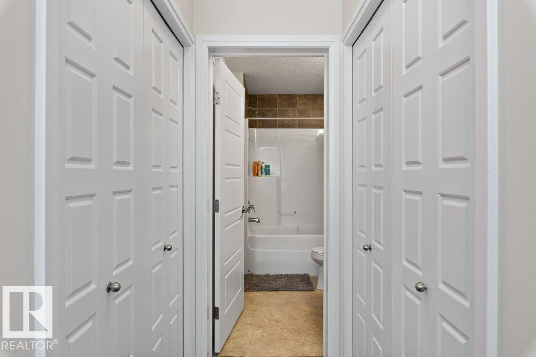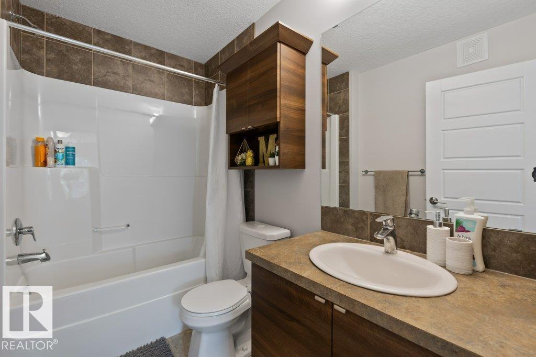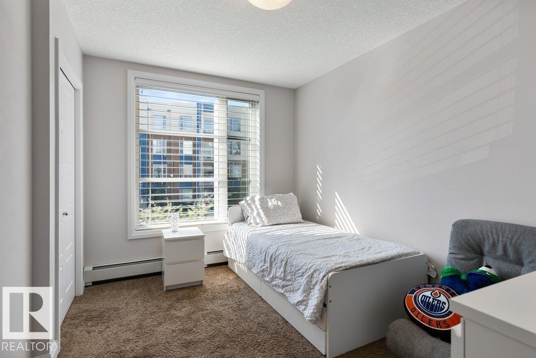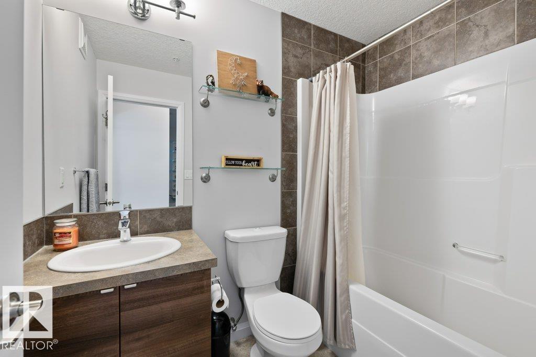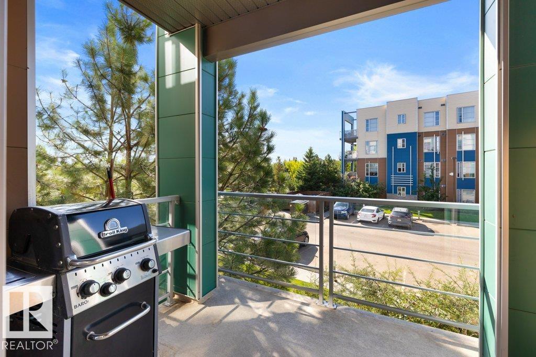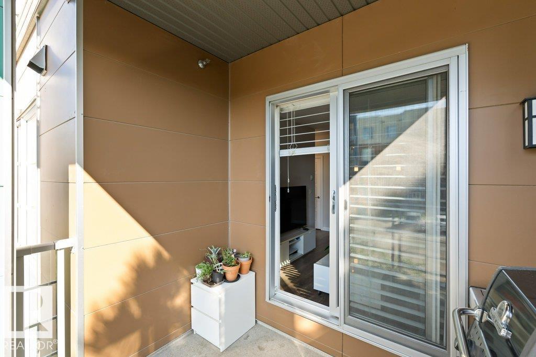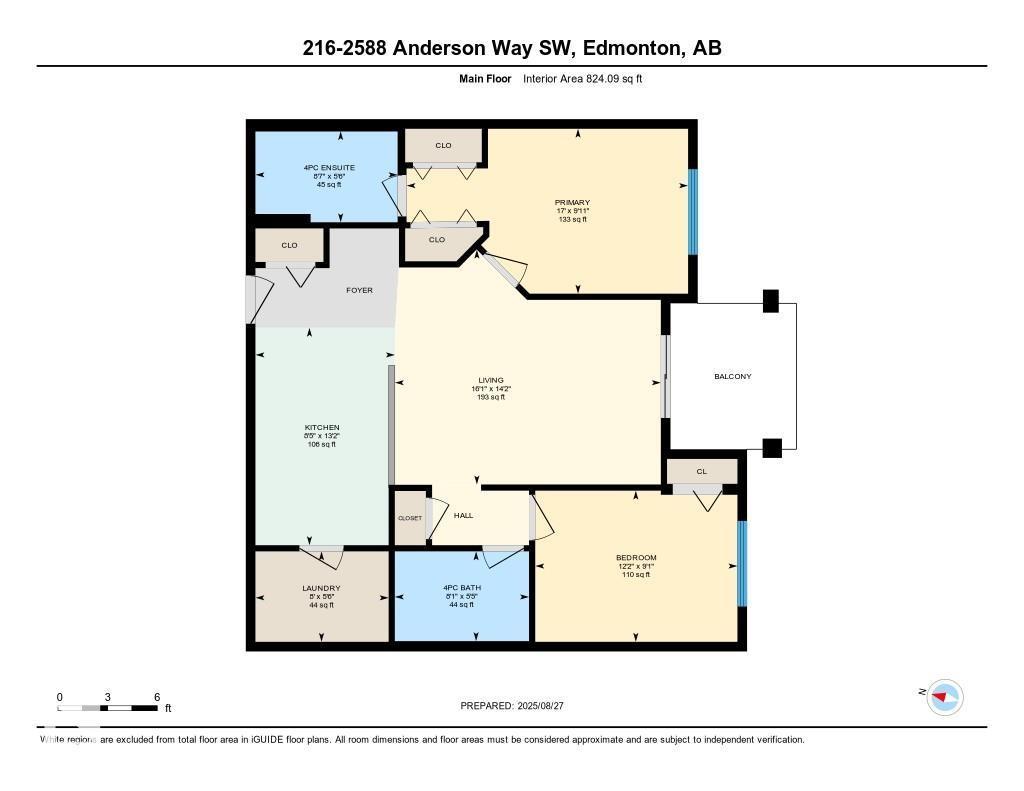#216 2588 Anderson Wy Sw Edmonton, Alberta T6W 0R2
$239,900Maintenance, Exterior Maintenance, Heat, Insurance, Landscaping, Property Management, Other, See Remarks, Water
$541.22 Monthly
Maintenance, Exterior Maintenance, Heat, Insurance, Landscaping, Property Management, Other, See Remarks, Water
$541.22 MonthlyModern 2-Bedroom, 2-Bathroom Condo in The Ion at Ambleside Discover contemporary living in this beautifully designed condo, featuring one of the most desirable kitchen layouts in the building. The upgraded kitchen boasts sleek cabinetry, stainless steel appliances, quartz countertops, and an oversized peninsula with seating for up to six—perfect for casual dining or entertaining. The open-concept floor plan seamlessly connects the kitchen, dining, and living areas, creating a bright and inviting space. The primary bedroom offers a walk-through closet and a private 4-piece ensuite for your comfort. A spacious second bedroom sits adjacent to another full 4-piece bath, making it an ideal guest room or home office. This unit includes two titled parking stalls—one heated underground and one surface stall for added convenience. The Ion’s amenities include a fully equipped fitness center, a party/media room, and outdoor spaces featuring a gazebo, BBQ area, and scenic walking trails around the lake. (id:42336)
Property Details
| MLS® Number | E4455102 |
| Property Type | Single Family |
| Neigbourhood | Ambleside |
| Amenities Near By | Public Transit, Schools, Shopping |
| Features | See Remarks |
| Parking Space Total | 2 |
| Structure | Deck |
Building
| Bathroom Total | 2 |
| Bedrooms Total | 2 |
| Appliances | Dishwasher, Microwave Range Hood Combo, Refrigerator, Stove |
| Basement Type | None |
| Constructed Date | 2011 |
| Heating Type | Hot Water Radiator Heat |
| Size Interior | 824 Sqft |
| Type | Apartment |
Parking
| Stall | |
| Underground |
Land
| Acreage | No |
| Land Amenities | Public Transit, Schools, Shopping |
| Size Irregular | 91.88 |
| Size Total | 91.88 M2 |
| Size Total Text | 91.88 M2 |
Rooms
| Level | Type | Length | Width | Dimensions |
|---|---|---|---|---|
| Main Level | Living Room | 4.32 m | 4.9 m | 4.32 m x 4.9 m |
| Main Level | Kitchen | 4 m | 2.57 m | 4 m x 2.57 m |
| Main Level | Primary Bedroom | 3.04 m | 5.18 m | 3.04 m x 5.18 m |
| Main Level | Bedroom 2 | 2.78 m | 3.72 m | 2.78 m x 3.72 m |
https://www.realtor.ca/real-estate/28787618/216-2588-anderson-wy-sw-edmonton-ambleside
Interested?
Contact us for more information

Zack D. Lausen
Associate
(780) 406-8777
https://rreg.ca/
https://www.facebook.com/ZackLausenRealEstate/
https://www.instagram.com/zacklausen_yegrealtor/

8104 160 Ave Nw
Edmonton, Alberta T5Z 3J8
(780) 406-4000
(780) 406-8777

Ian K. Robertson
Associate
(780) 406-8777
www.robertsonrealestategroup.ca/
https://www.facebook.com/robertsonfirst/

8104 160 Ave Nw
Edmonton, Alberta T5Z 3J8
(780) 406-4000
(780) 406-8777


