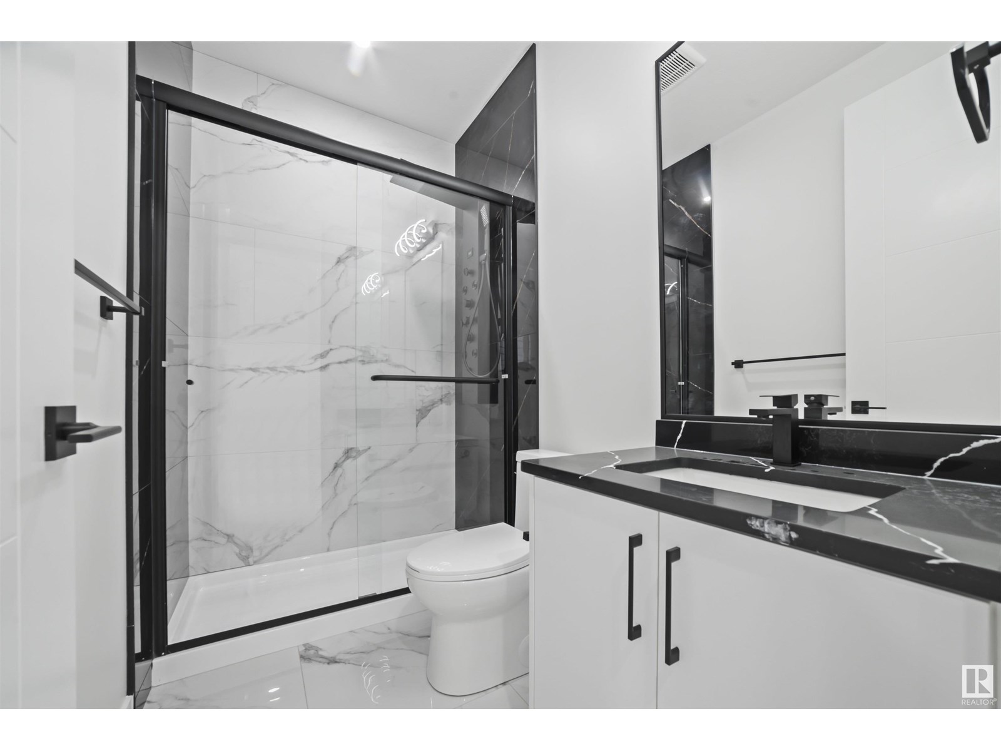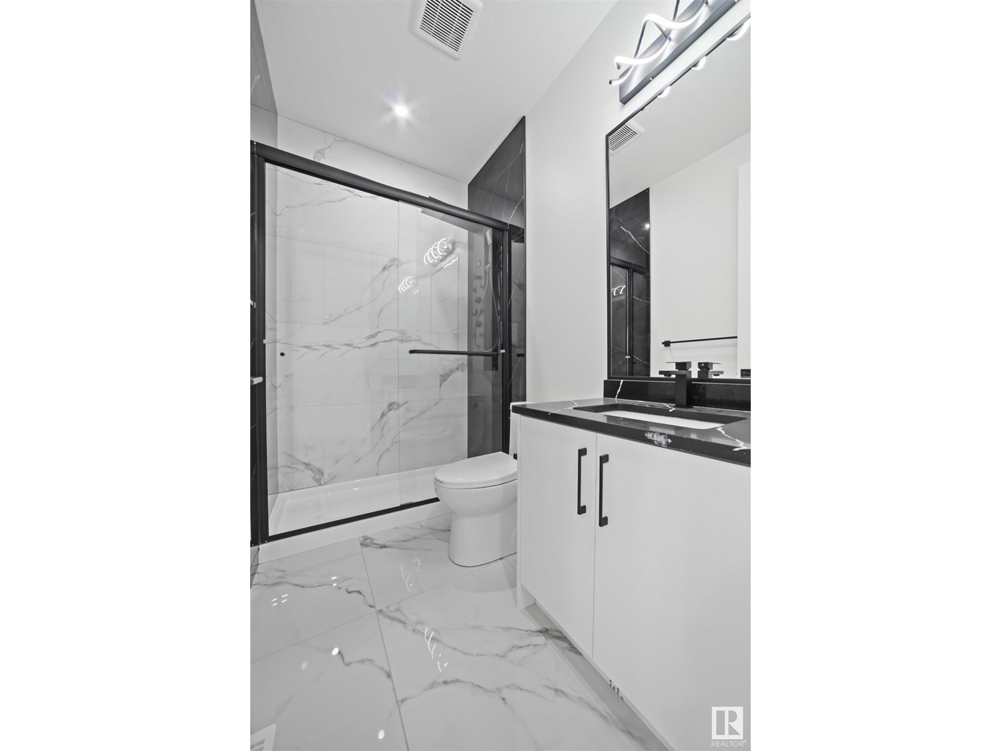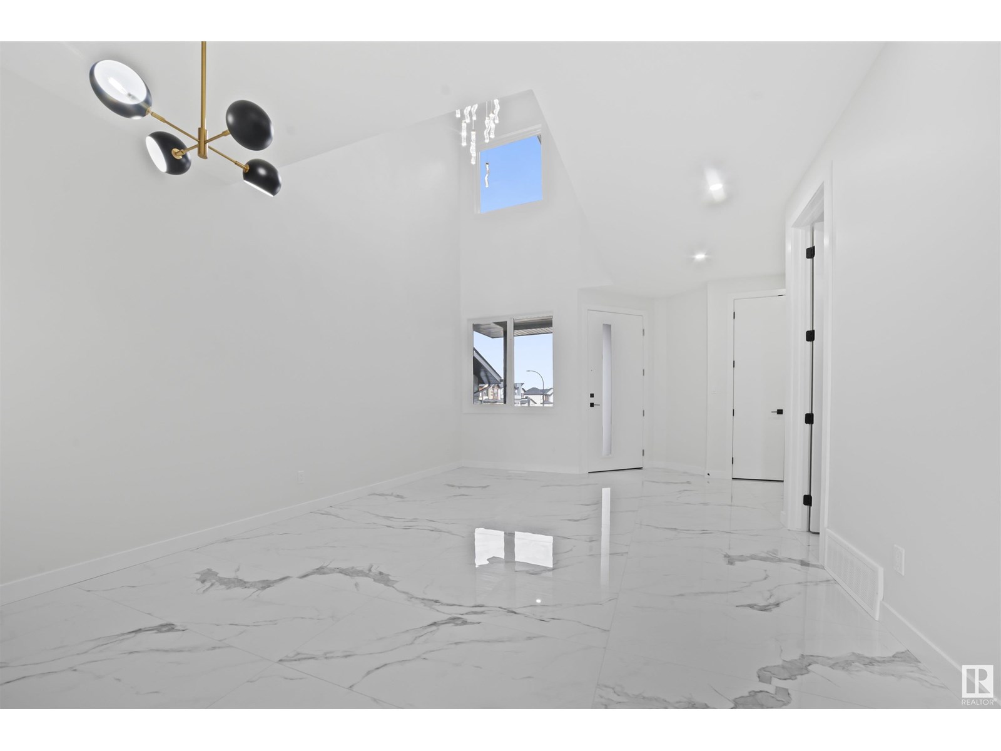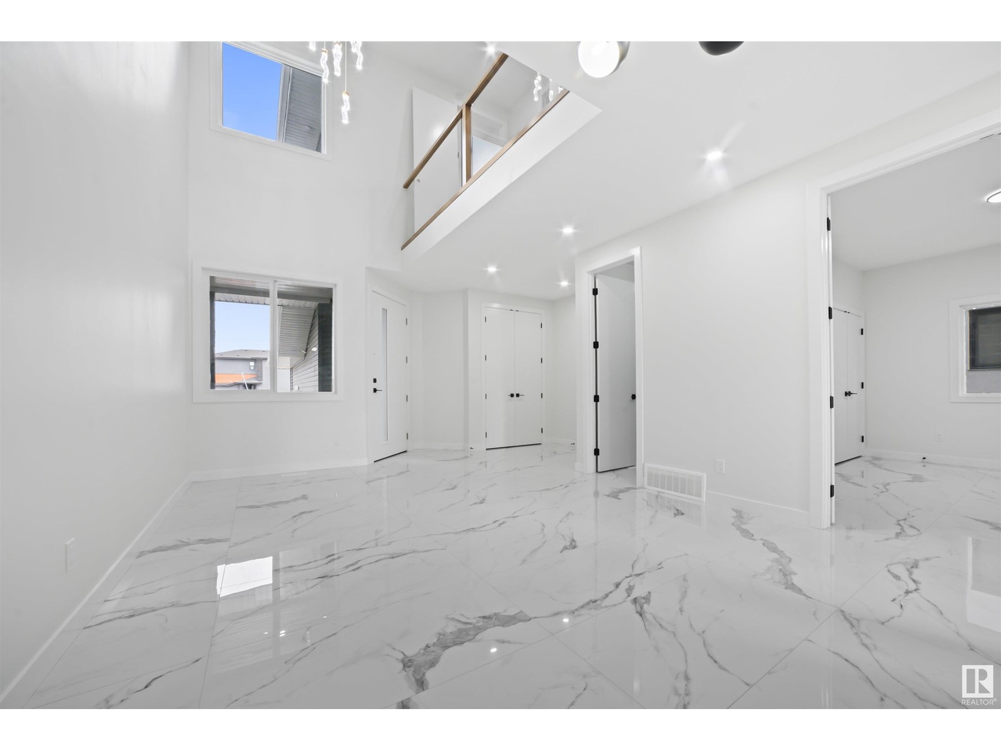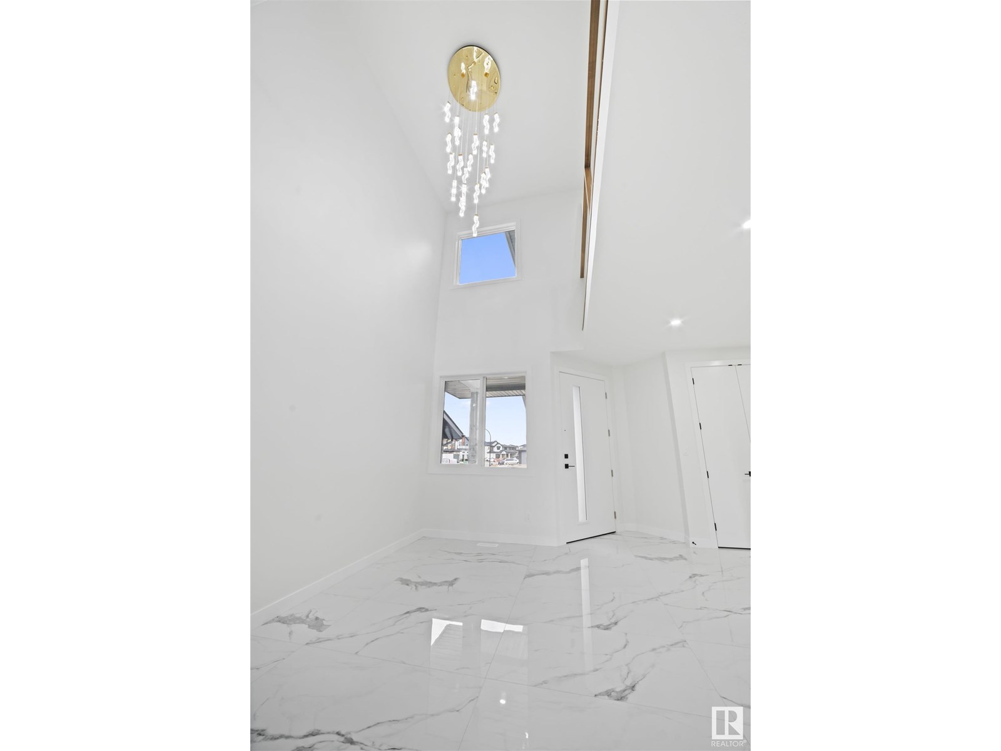216 33 St Sw Edmonton, Alberta T6X 3C7
$899,000
Alces welcomes you, luxury 5 bed estate boasting just shy of 2800 sq ft of sleek, modern designed space. 2 open to above areas in family and living room, custom 2X4' ceramic tiles on main floor, large spacious extended kitchen w/custom 2 tone cabinets, large island perfect for entertaining guests, a private butlers kitchen to keep everything tidy and clean, chefs dream built in appliances. Large living room w/ custom feature wall w/tiles, insert fireplace to keep everyone cozy during winters. Main also features full den/office w/4 pc bath, main floor laundry w/sink and counter. Head upstairs w/in stair lighting, custom glass rail. Features include spacious bonus room, 2 beds w/jack and Jill bath, additional 4 pc bath with extra bedroom, and your owners suite an oasis in itself, walk in closet, 6 pc ensuite with soaker tub, his/her sinks, stand up custom shower. MDF shelving throughout. Seperate entrance to your future in-law suite, mortgage helper or mancave. Write your story now, home is calling. (id:42336)
Property Details
| MLS® Number | E4443884 |
| Property Type | Single Family |
| Neigbourhood | Alces |
| Amenities Near By | Playground, Public Transit, Shopping |
| Community Features | Public Swimming Pool |
| Features | See Remarks, Flat Site |
Building
| Bathroom Total | 4 |
| Bedrooms Total | 4 |
| Appliances | Dishwasher, Dryer, Hood Fan, Oven - Built-in, Microwave, Refrigerator, Stove, Gas Stove(s), Washer |
| Basement Development | Unfinished |
| Basement Type | Full (unfinished) |
| Constructed Date | 2025 |
| Construction Style Attachment | Detached |
| Fireplace Fuel | Electric |
| Fireplace Present | Yes |
| Fireplace Type | Insert |
| Heating Type | Forced Air |
| Stories Total | 2 |
| Size Interior | 2781 Sqft |
| Type | House |
Parking
| Attached Garage |
Land
| Acreage | No |
| Land Amenities | Playground, Public Transit, Shopping |
| Size Irregular | 419.09 |
| Size Total | 419.09 M2 |
| Size Total Text | 419.09 M2 |
Rooms
| Level | Type | Length | Width | Dimensions |
|---|---|---|---|---|
| Main Level | Living Room | Measurements not available | ||
| Main Level | Dining Room | Measurements not available | ||
| Main Level | Kitchen | Measurements not available | ||
| Main Level | Family Room | Measurements not available | ||
| Main Level | Den | Measurements not available | ||
| Main Level | Second Kitchen | Measurements not available | ||
| Upper Level | Primary Bedroom | Measurements not available | ||
| Upper Level | Bedroom 2 | Measurements not available | ||
| Upper Level | Bedroom 3 | Measurements not available | ||
| Upper Level | Bedroom 4 | Measurements not available | ||
| Upper Level | Bonus Room | Measurements not available |
https://www.realtor.ca/real-estate/28508723/216-33-st-sw-edmonton-alces
Interested?
Contact us for more information

Manveer S. Maan
Associate
(780) 436-9902
https://www.facebook.com/MRG.yeg

312 Saddleback Rd
Edmonton, Alberta T6J 4R7
(780) 434-4700
(780) 436-9902











