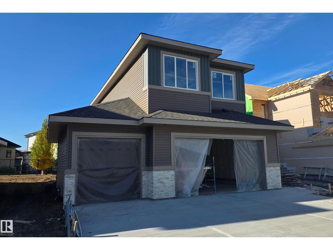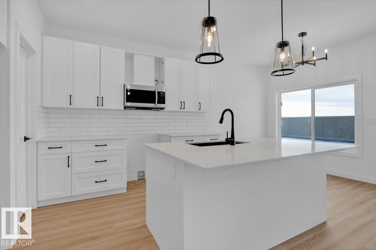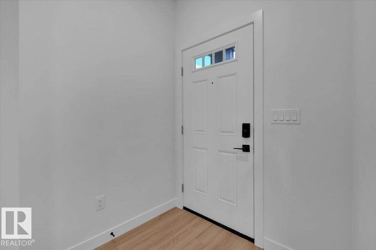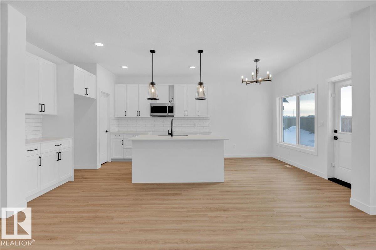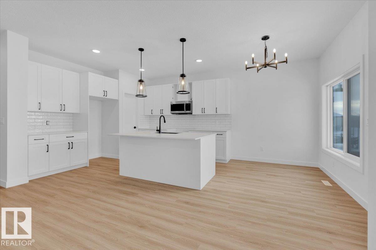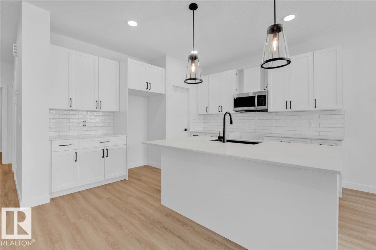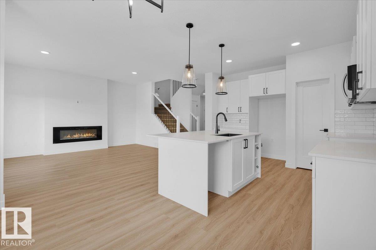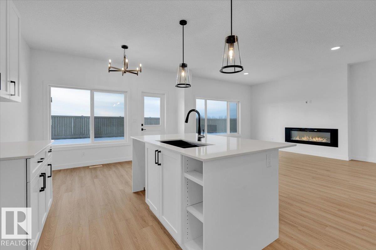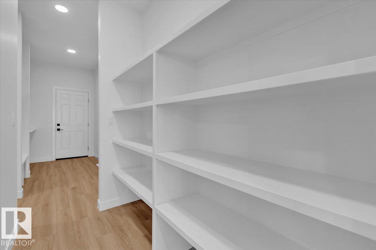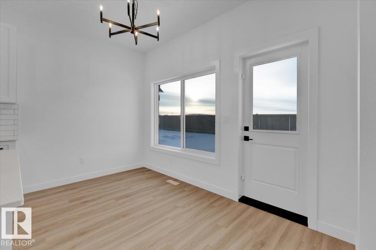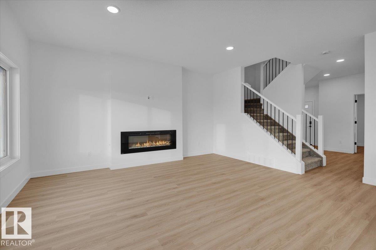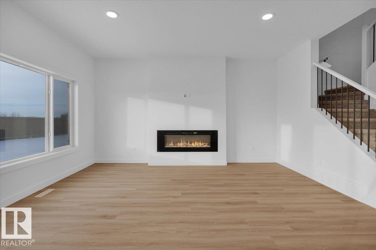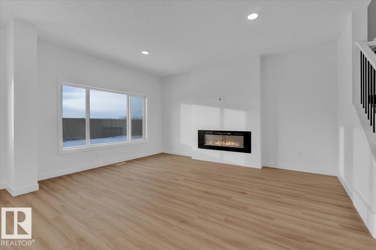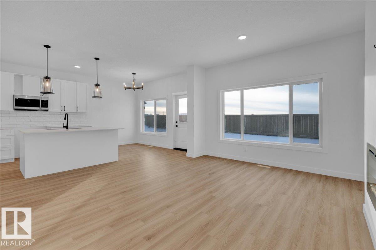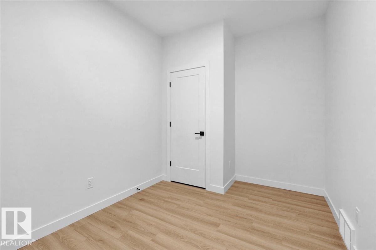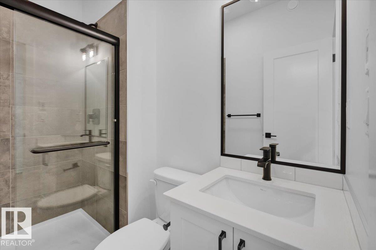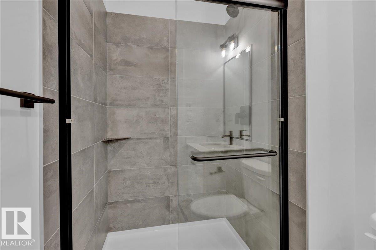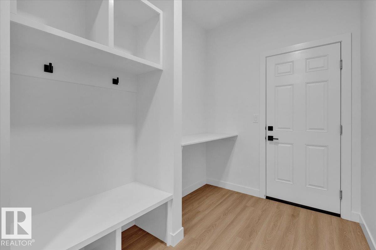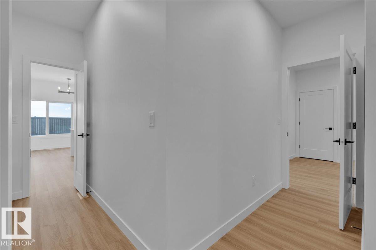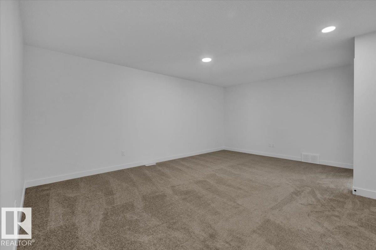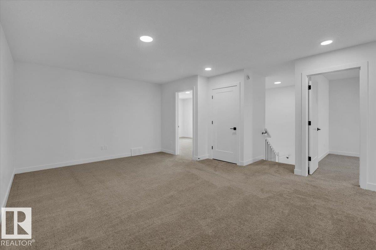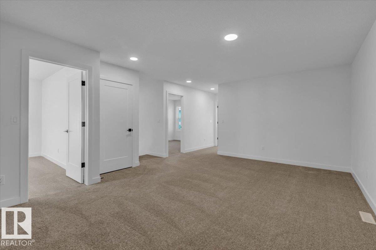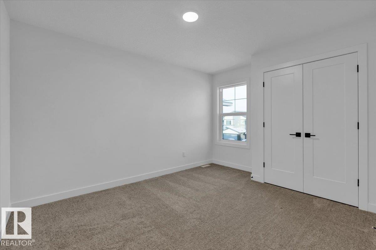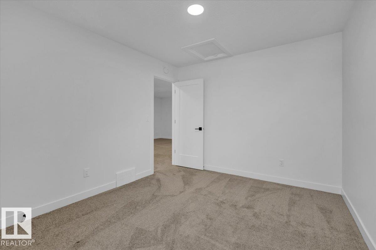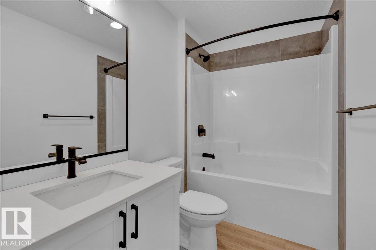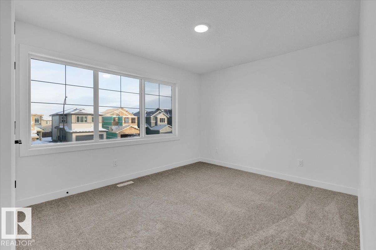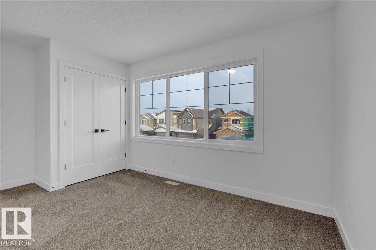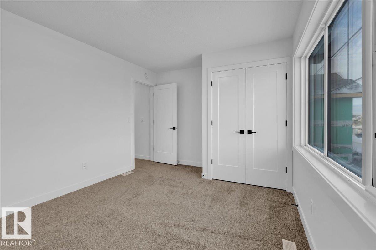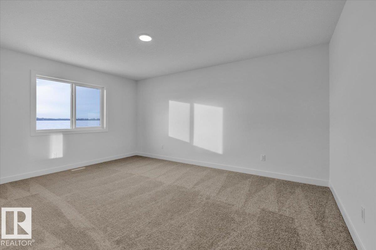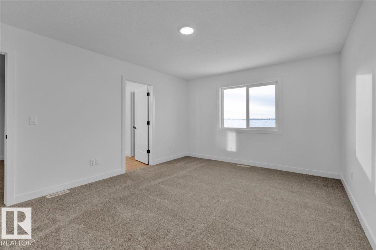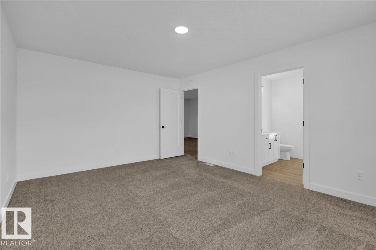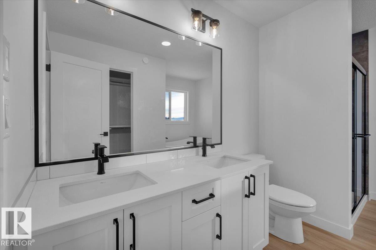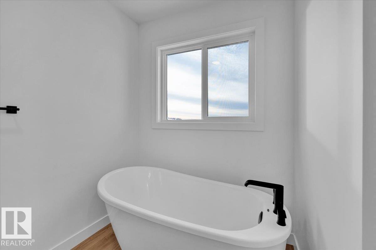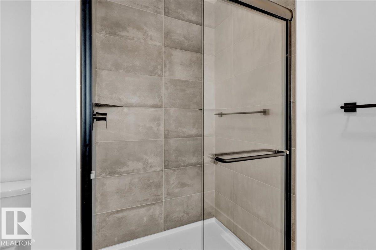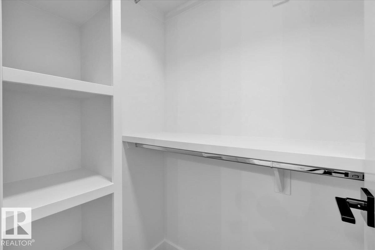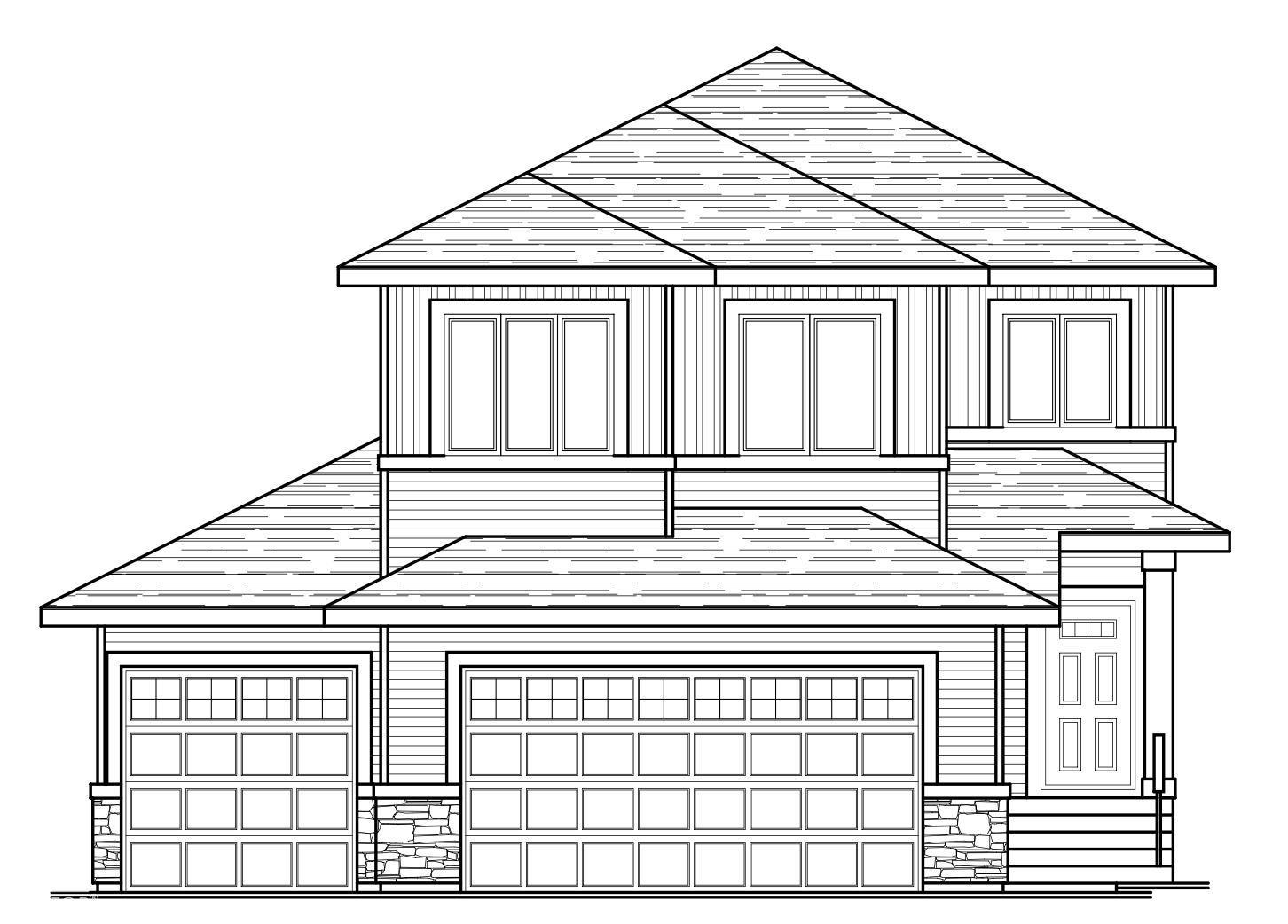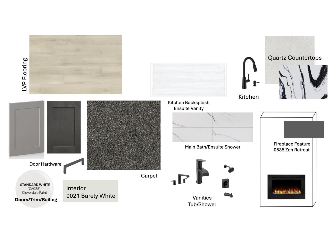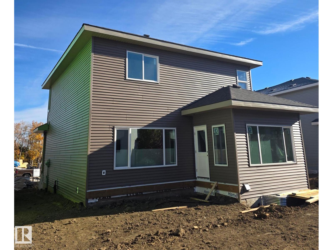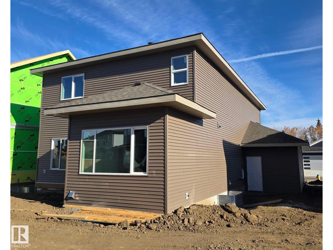219 Ravine Dr Devon, Alberta T9G 0M2
$690,000
5 Things to Love About This Alquinn Home in Devon: 1) Spacious Design – This stunning 2-storey new build offers a bright, open-concept layout that seamlessly connects the kitchen, dining, and living areas—perfect for family life and entertaining alike. 2) Gourmet Kitchen – Enjoy a modern kitchen with an electric fireplace nearby, walkthrough pantry to a functional mudroom, and direct access to your impressive triple attached garage. 3) Versatile Main Floor – A dedicated den offers flexibility for a home office, playroom, or creative space. 4) Luxury Retreat – The upper level features a generous bonus room, convenient laundry, and a beautiful primary suite with a large walk-in closet and spa-inspired 5pc ensuite with dual sinks, soaker tub, and stand-up shower. 5) Unbeatable Location – Minutes to golf, the airport, shopping, and schools, surrounded by scenic parks and walking trails—everything you need, right where you want to be. *Photos are representative* (id:42336)
Property Details
| MLS® Number | E4462787 |
| Property Type | Single Family |
| Neigbourhood | Devon |
| Amenities Near By | Airport, Golf Course, Playground, Schools, Shopping |
| Features | Park/reserve, Exterior Walls- 2x6", No Animal Home, No Smoking Home |
Building
| Bathroom Total | 3 |
| Bedrooms Total | 3 |
| Amenities | Ceiling - 9ft |
| Appliances | Dishwasher, Microwave Range Hood Combo, Refrigerator, Stove |
| Basement Development | Unfinished |
| Basement Type | Full (unfinished) |
| Constructed Date | 2025 |
| Construction Style Attachment | Detached |
| Fireplace Fuel | Electric |
| Fireplace Present | Yes |
| Fireplace Type | Insert |
| Half Bath Total | 1 |
| Heating Type | Forced Air |
| Stories Total | 2 |
| Size Interior | 2292 Sqft |
| Type | House |
Parking
| Attached Garage |
Land
| Acreage | No |
| Land Amenities | Airport, Golf Course, Playground, Schools, Shopping |
| Size Irregular | 499.91 |
| Size Total | 499.91 M2 |
| Size Total Text | 499.91 M2 |
Rooms
| Level | Type | Length | Width | Dimensions |
|---|---|---|---|---|
| Main Level | Living Room | 4.57 m | 4.73 m | 4.57 m x 4.73 m |
| Main Level | Dining Room | 3.64 m | 2.87 m | 3.64 m x 2.87 m |
| Main Level | Kitchen | 4.13 m | 4.3 m | 4.13 m x 4.3 m |
| Main Level | Den | 2.1 m | 2.29 m | 2.1 m x 2.29 m |
| Upper Level | Primary Bedroom | 4 m | 4.78 m | 4 m x 4.78 m |
| Upper Level | Bedroom 2 | 2.81 m | 4.83 m | 2.81 m x 4.83 m |
| Upper Level | Bedroom 3 | 2.84 m | 4.65 m | 2.84 m x 4.65 m |
| Upper Level | Bonus Room | 4.1 m | 4.29 m | 4.1 m x 4.29 m |
| Upper Level | Laundry Room | 2.19 m | 2.13 m | 2.19 m x 2.13 m |
https://www.realtor.ca/real-estate/29009455/219-ravine-dr-devon-devon
Interested?
Contact us for more information

Nathan Wolbaum
Associate

Jay Lewis
Associate
(780) 481-1144


