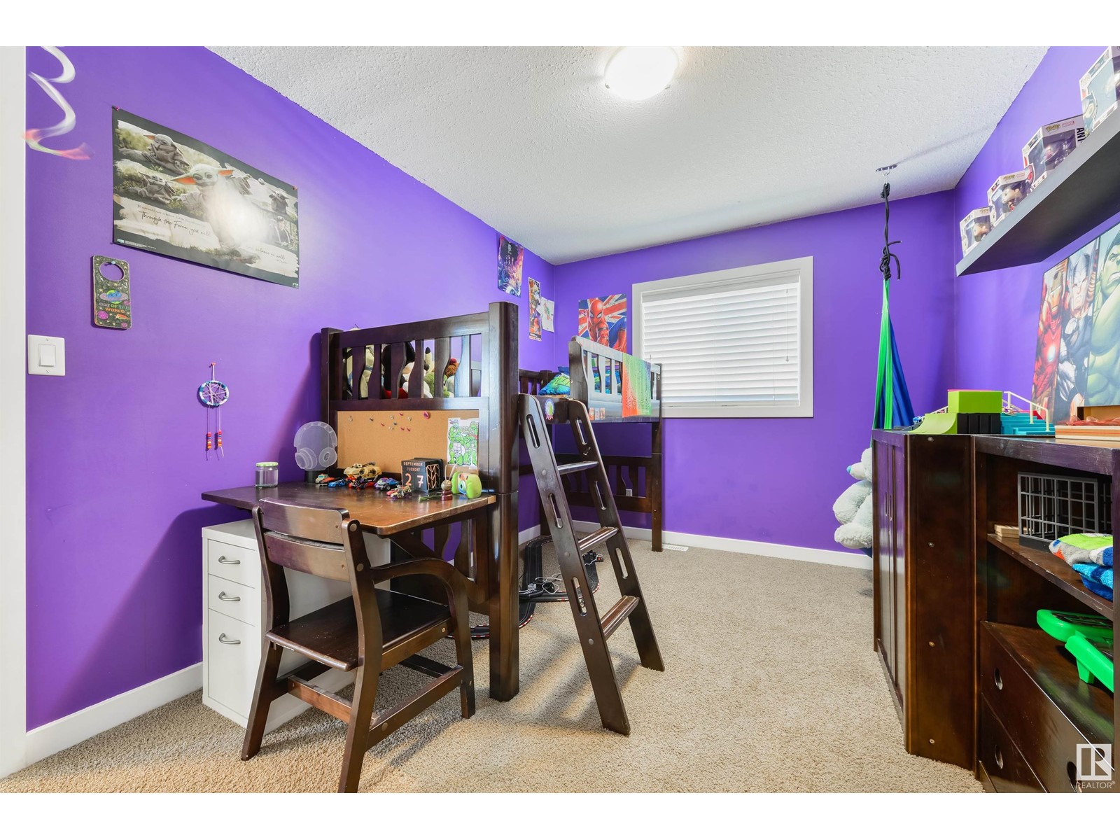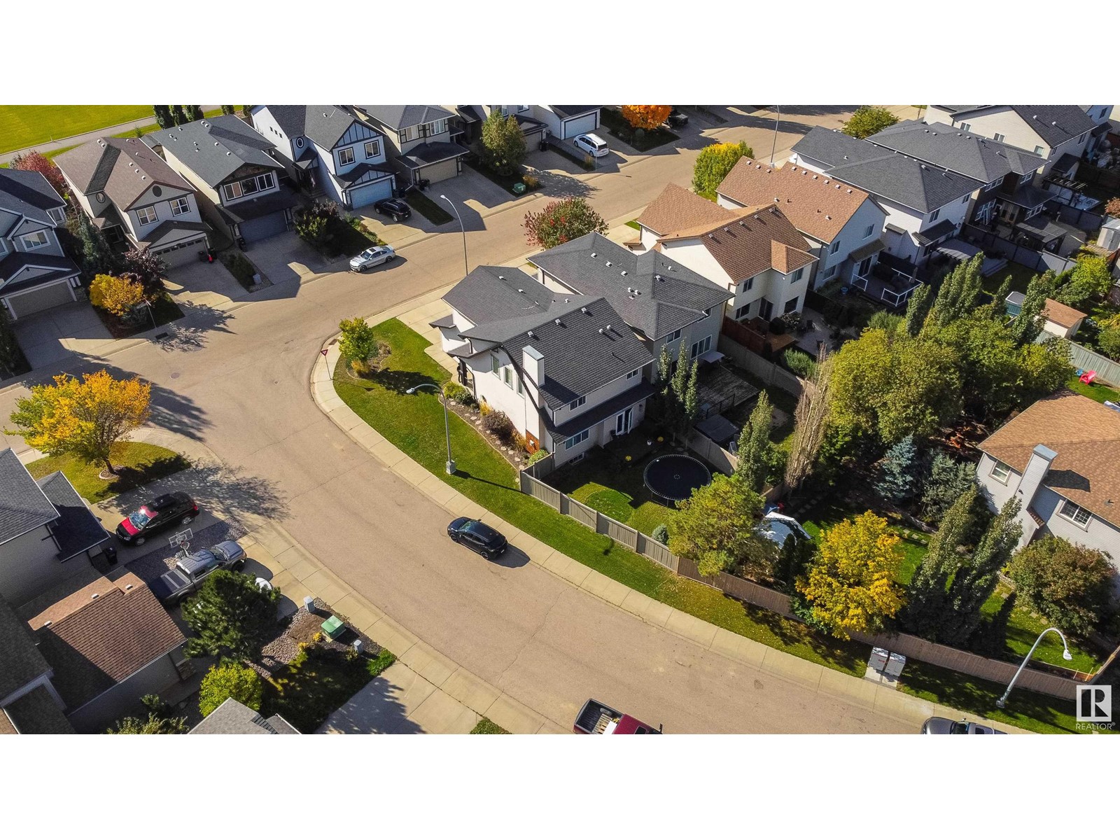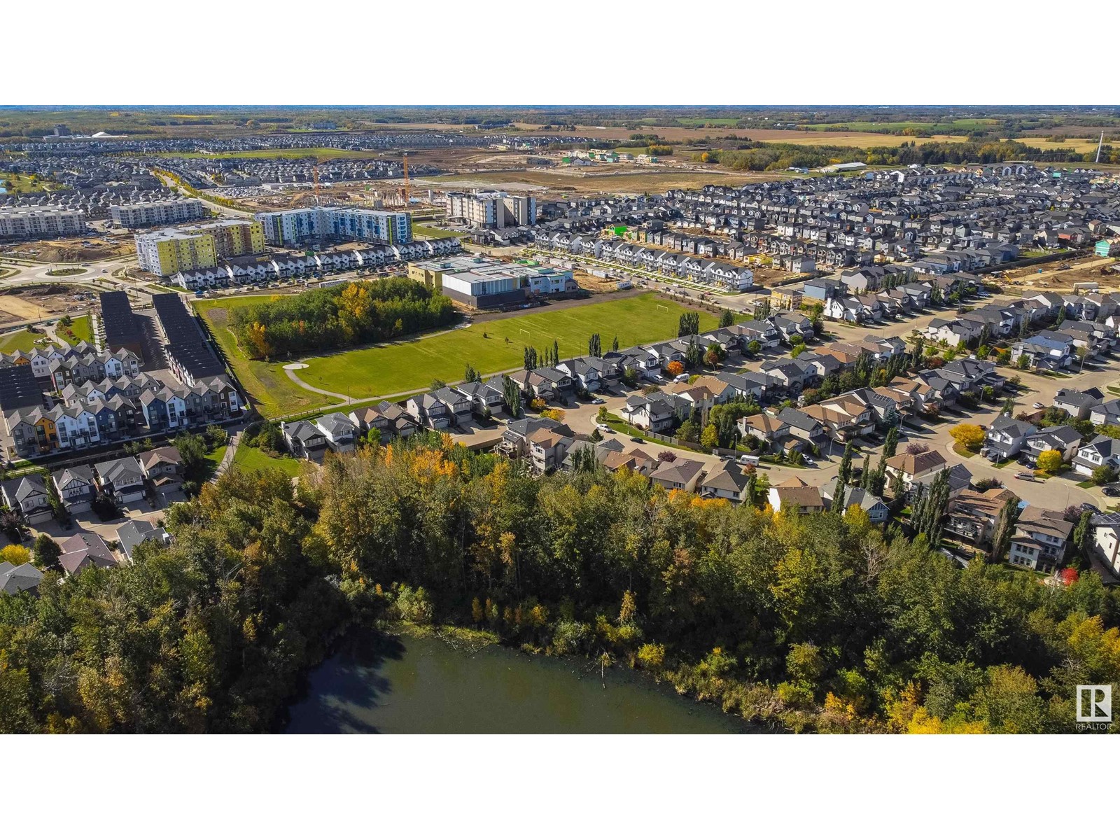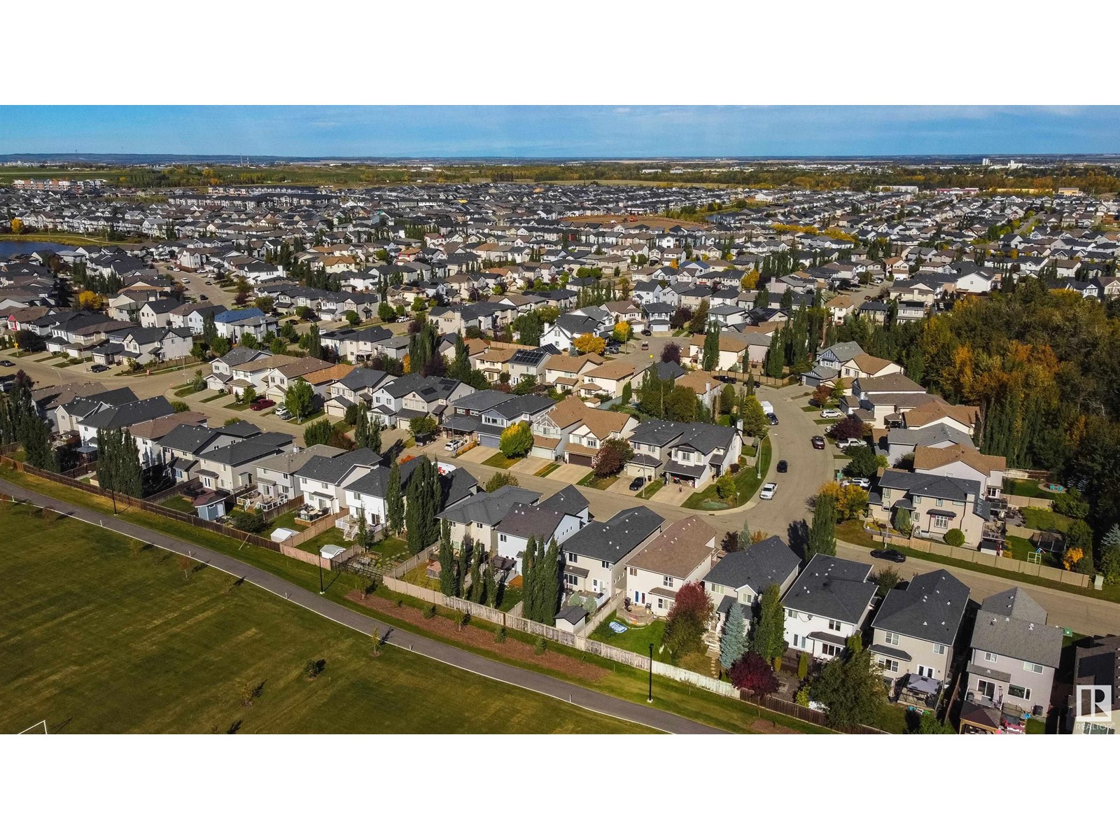21906 94a Av Nw Edmonton, Alberta T5T 1N1
$524,900
Stunning 2100 Sq Ft Home in Secord. This South facing property is sure to impress. The entry is Grande with open to above ceilings. There is a well appointed office/den just as you walk in which makes is a pleasure to work from home. The living area features a Gas Fireplace. Enjoy prepping meals in the Kitchen with lots of counter space while entertaining guests or family at the Breakfast bar. Stainless Steel Appliances compliment the kitchen and you have easy access to the walk through pantry. Laundry completes this level. Upstairs you will find a perfect sized Bonus Room that makes movie night a pleasure. The Primary bedroom offers plenty of room for various furniture arrangements and a 5 PC Ensuite with Walk in closet and private water closet. There are two more good sized bedrooms with access to a 4 PC Bathroom. Enjoy the Double attached garage and AC next summer! (id:42336)
Open House
This property has open houses!
1:00 pm
Ends at:3:00 pm
Property Details
| MLS® Number | E4408978 |
| Property Type | Single Family |
| Neigbourhood | Secord |
| Amenities Near By | Golf Course, Playground, Public Transit, Schools, Shopping |
| Features | Corner Site |
| Structure | Deck |
Building
| Bathroom Total | 3 |
| Bedrooms Total | 3 |
| Appliances | Dishwasher, Dryer, Microwave Range Hood Combo, Refrigerator, Stove, Washer, Window Coverings |
| Basement Development | Unfinished |
| Basement Type | Full (unfinished) |
| Constructed Date | 2008 |
| Construction Style Attachment | Detached |
| Cooling Type | Central Air Conditioning |
| Half Bath Total | 1 |
| Heating Type | Forced Air |
| Stories Total | 2 |
| Size Interior | 2112.7403 Sqft |
| Type | House |
Parking
| Attached Garage |
Land
| Acreage | No |
| Fence Type | Fence |
| Land Amenities | Golf Course, Playground, Public Transit, Schools, Shopping |
| Size Irregular | 434.76 |
| Size Total | 434.76 M2 |
| Size Total Text | 434.76 M2 |
Rooms
| Level | Type | Length | Width | Dimensions |
|---|---|---|---|---|
| Main Level | Living Room | 4.1 m | 4.03 m | 4.1 m x 4.03 m |
| Main Level | Dining Room | 3.48 m | 3.64 m | 3.48 m x 3.64 m |
| Main Level | Kitchen | 3.76 m | 3.8 m | 3.76 m x 3.8 m |
| Main Level | Den | 2.56 m | 2.57 m | 2.56 m x 2.57 m |
| Upper Level | Primary Bedroom | 4.21 m | 3.63 m | 4.21 m x 3.63 m |
| Upper Level | Bedroom 2 | 2.87 m | 3.89 m | 2.87 m x 3.89 m |
| Upper Level | Bedroom 3 | 2.87 m | 3.7 m | 2.87 m x 3.7 m |
| Upper Level | Bonus Room | 5.78 m | 3.7 m | 5.78 m x 3.7 m |
https://www.realtor.ca/real-estate/27502069/21906-94a-av-nw-edmonton-secord
Interested?
Contact us for more information

Marc S. Wener
Associate
(780) 481-1144
www.mwrealty.ca/
https://www.facebook.com/mwrealtyedm
https://www.linkedin.com/in/marc-wener-b3a5297/

201-5607 199 St Nw
Edmonton, Alberta T6M 0M8
(780) 481-2950
(780) 481-1144























































