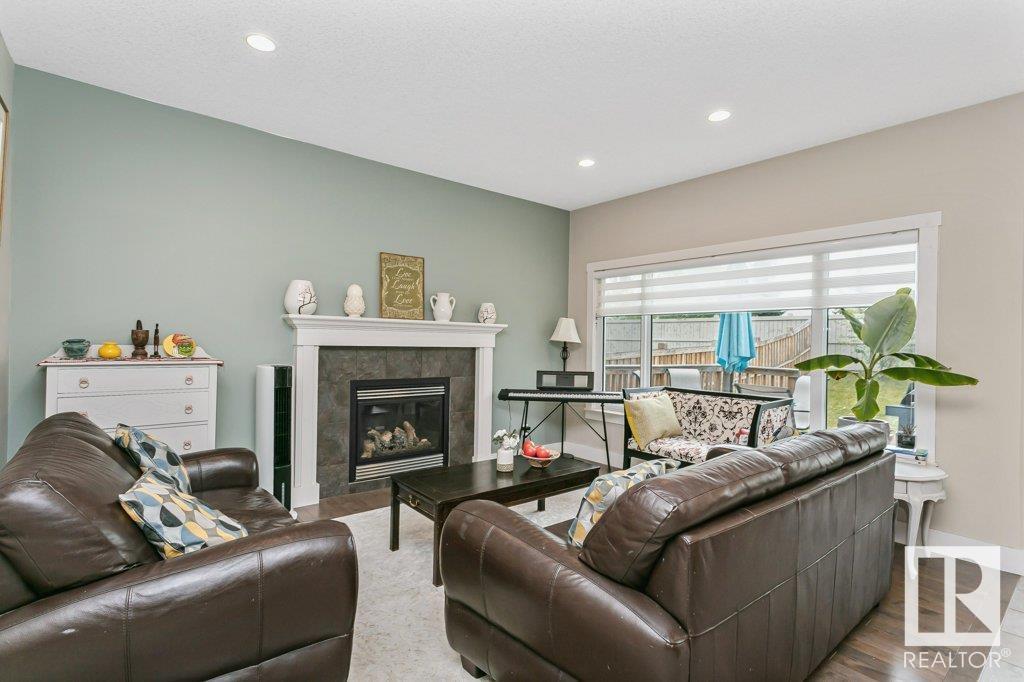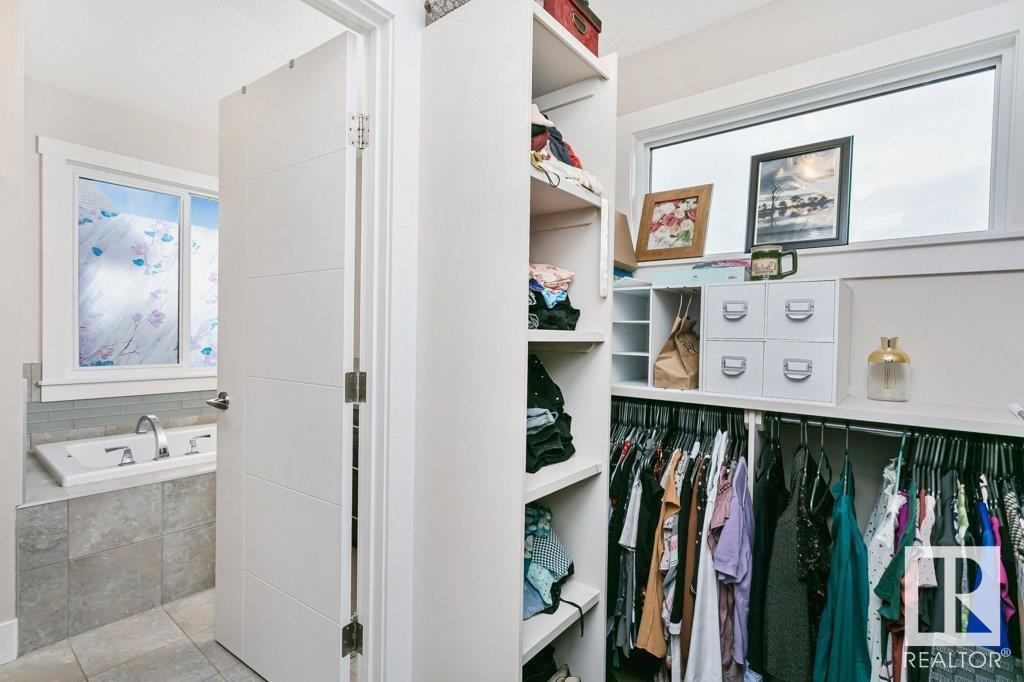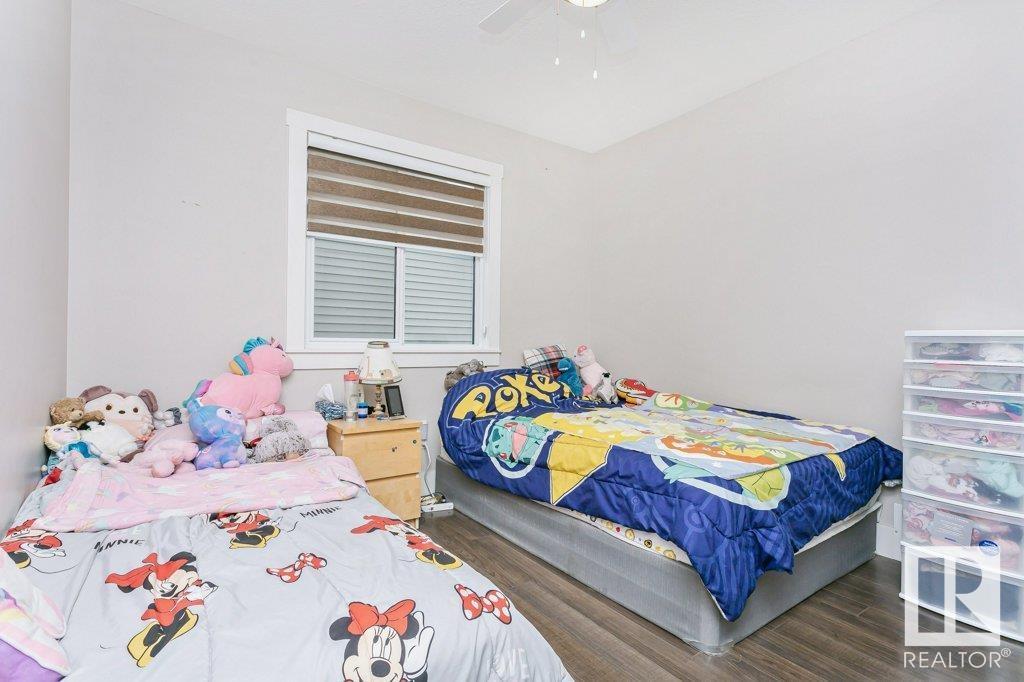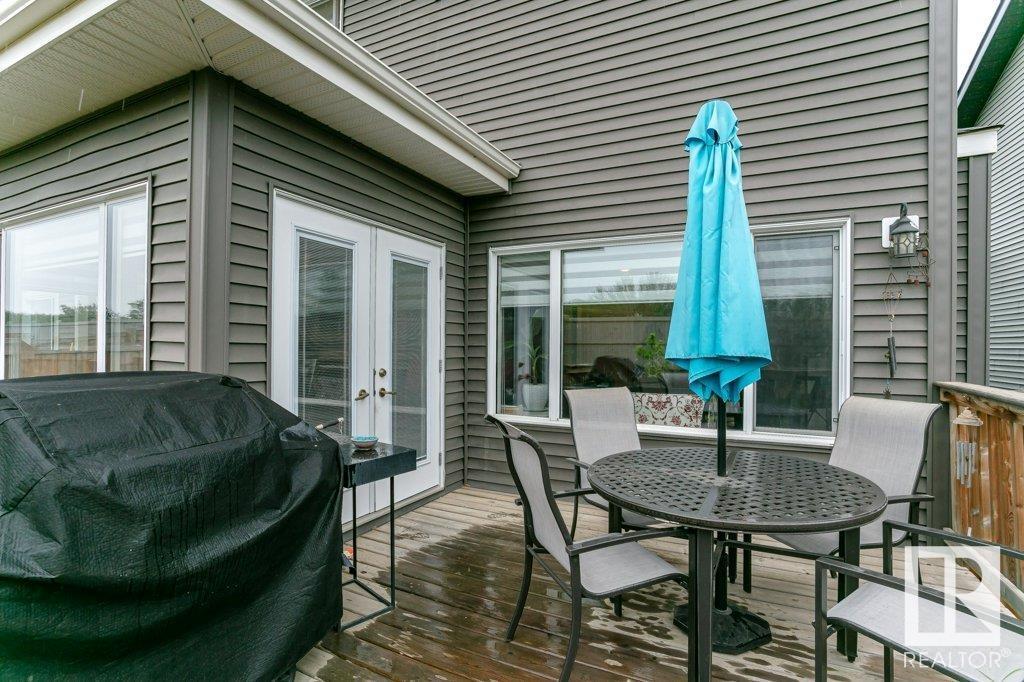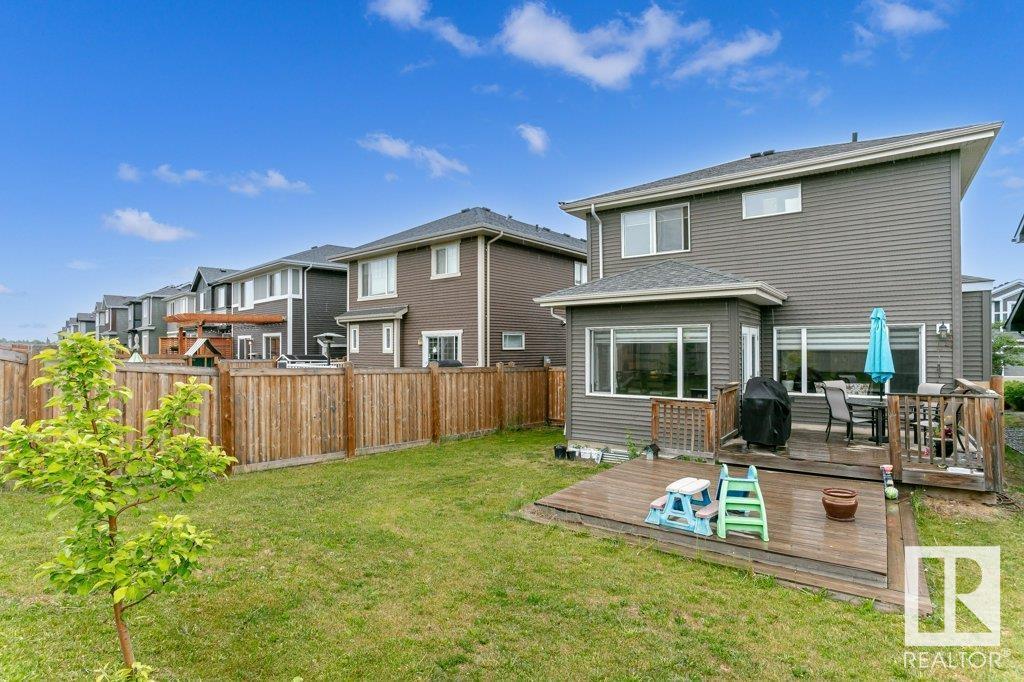21915 80 Av Nw Edmonton, Alberta T5T 4S2
$550,000
You'll feel right at home the second you step into the spacious foyer of this bright, beautiful, customized home built by Western Living. With high ceilings, and big bright windows with Southern exposure, the open concept main floor is perfect for family life and entertaining, while there is plenty of room for others to spread out upstairs in the bonus family room. On the 2nd floor you'll also find a spacious primary bedroom with a walk-through closet and 4pc bathroom with separate soaker tub, as well as 2 good sized bedrooms with lots of closet space, and another full bathroom to share. The home also has plenty of storage, including in the basement which is open for future development with roughed in plumbing for a 4th bathroom. The lovely yard has an extended deck to soak up the sun on long summer days and enjoy blossoms in the spring on your cherry, pear, and apple trees! Close to shopping and schools, with super easy access to the Henday and Whitemud to zip anywhere in or out of the city! (id:42336)
Open House
This property has open houses!
2:00 pm
Ends at:4:00 pm
Property Details
| MLS® Number | E4394230 |
| Property Type | Single Family |
| Neigbourhood | Rosenthal (Edmonton) |
| Amenities Near By | Schools, Shopping |
| Features | No Back Lane, No Animal Home |
| Structure | Deck |
Building
| Bathroom Total | 3 |
| Bedrooms Total | 3 |
| Amenities | Ceiling - 9ft, Vinyl Windows |
| Appliances | Dishwasher, Dryer, Hood Fan, Refrigerator, Gas Stove(s), Washer, Window Coverings |
| Basement Development | Unfinished |
| Basement Type | Full (unfinished) |
| Constructed Date | 2014 |
| Construction Style Attachment | Detached |
| Fireplace Fuel | Gas |
| Fireplace Present | Yes |
| Fireplace Type | Unknown |
| Half Bath Total | 1 |
| Heating Type | Forced Air |
| Stories Total | 2 |
| Size Interior | 1863.6634 Sqft |
| Type | House |
Parking
| Attached Garage |
Land
| Acreage | No |
| Fence Type | Fence |
| Land Amenities | Schools, Shopping |
| Size Irregular | 430.58 |
| Size Total | 430.58 M2 |
| Size Total Text | 430.58 M2 |
Rooms
| Level | Type | Length | Width | Dimensions |
|---|---|---|---|---|
| Basement | Other | 23'7 x 37'7 | ||
| Basement | Storage | 40sqft | ||
| Main Level | Living Room | 11'8 x 14'7 | ||
| Main Level | Dining Room | 10'11 x 7'11 | ||
| Main Level | Kitchen | 13'4 x 14'7 | ||
| Main Level | Laundry Room | 6'6" x 5'6 | ||
| Main Level | Mud Room | Measurements not available | ||
| Upper Level | Family Room | 13' x 15'1 | ||
| Upper Level | Primary Bedroom | 12' x 12'5 | ||
| Upper Level | Bedroom 2 | 10'4 x 10'1 | ||
| Upper Level | Bedroom 3 | 10'7 x 11'11 |
https://www.realtor.ca/real-estate/27085705/21915-80-av-nw-edmonton-rosenthal-edmonton
Interested?
Contact us for more information
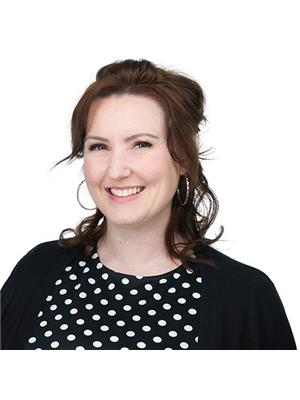
Tracy Loewer
Associate
(780) 486-8654

18831 111 Ave Nw
Edmonton, Alberta T5S 2X4
(780) 486-8655
(780) 401-3511










