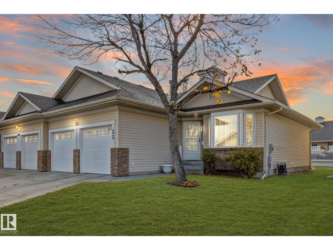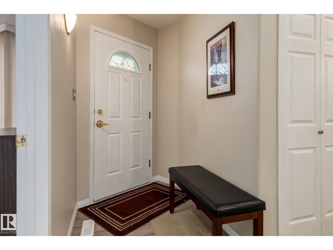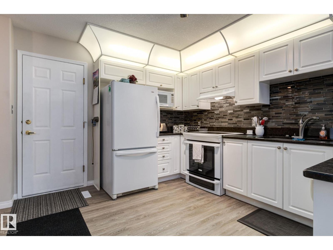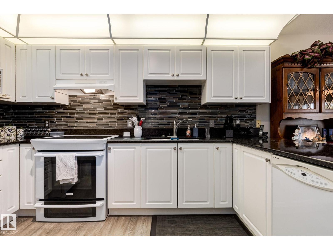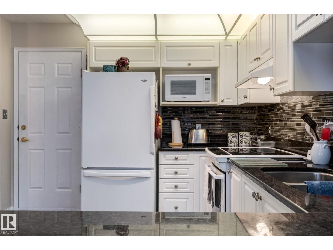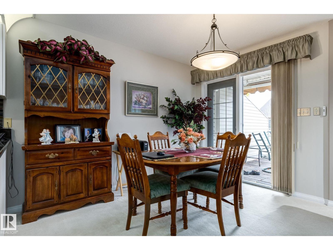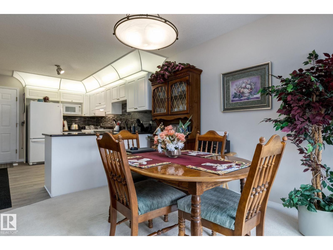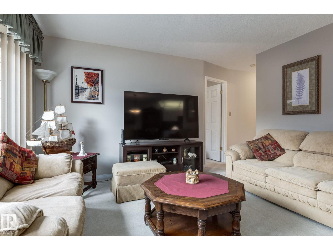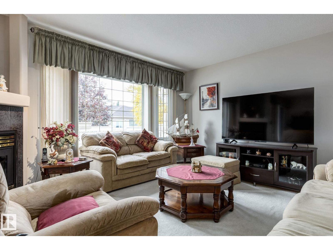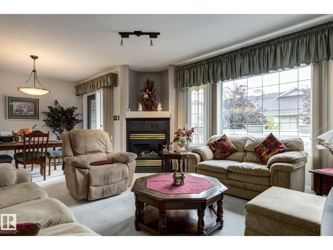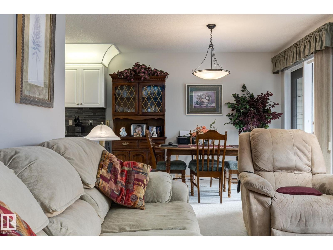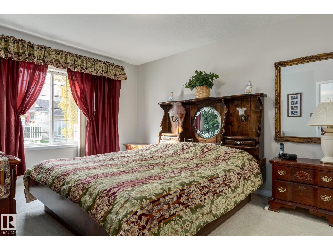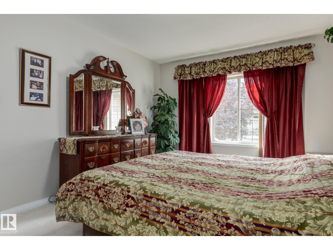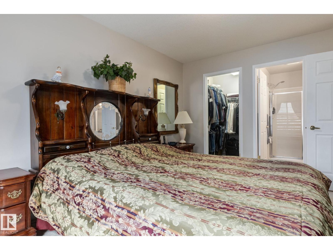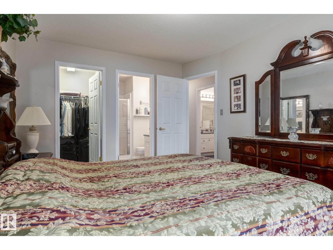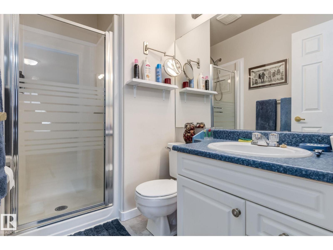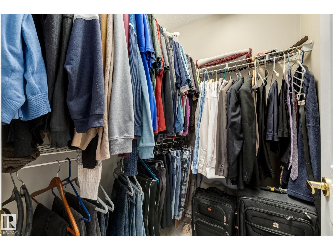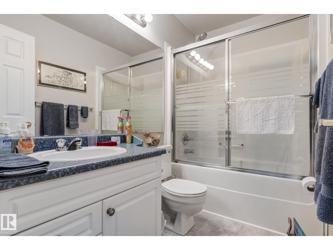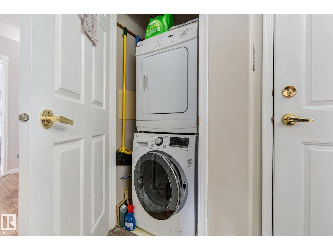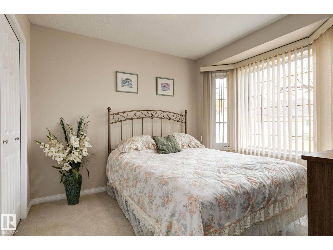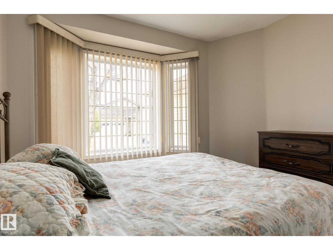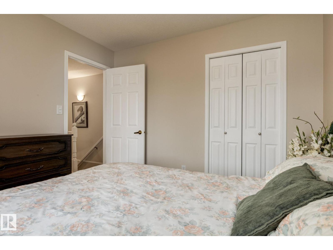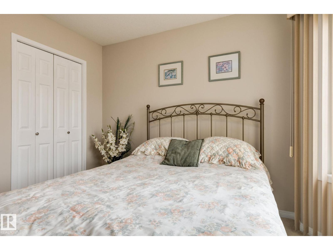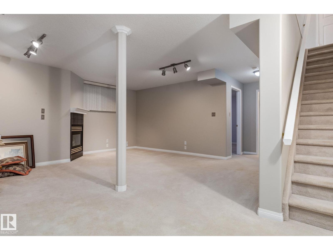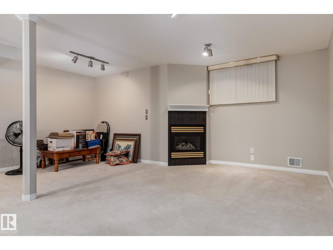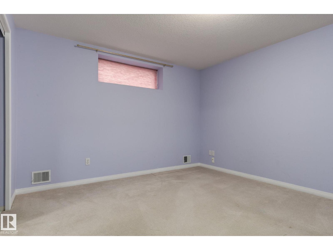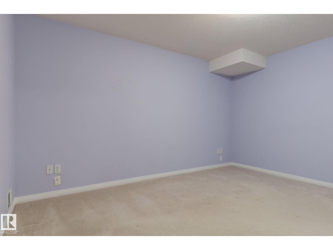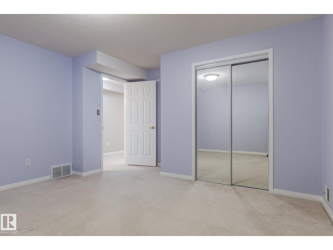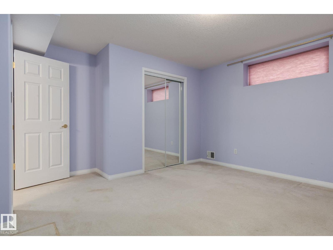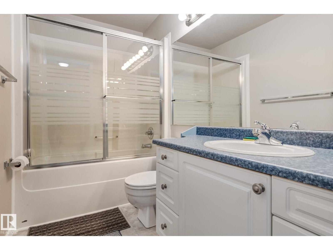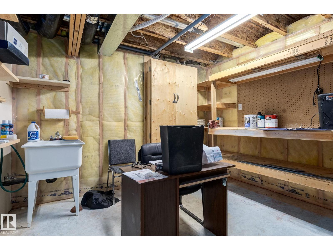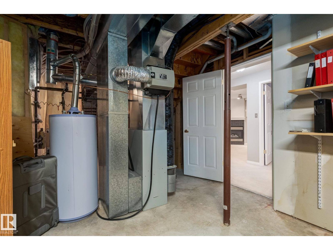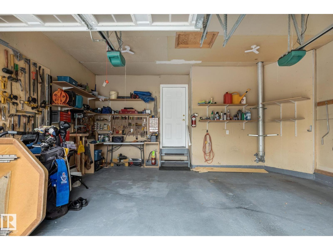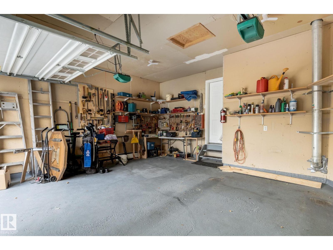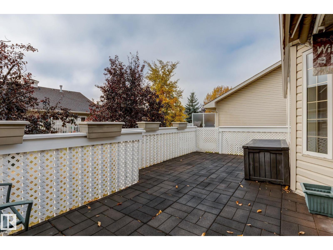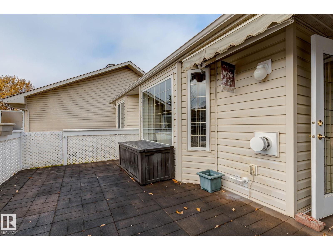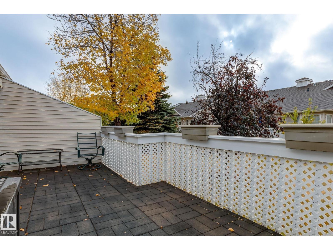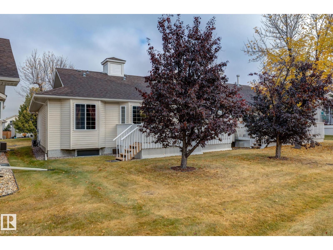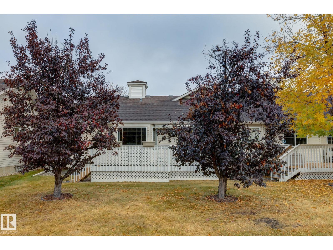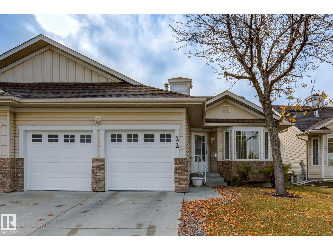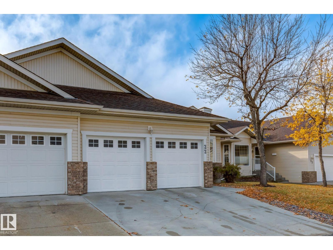#22 201 Bothwell Dr Sherwood Park, Alberta T8H 2C8
$439,900Maintenance, Caretaker, Exterior Maintenance, Insurance, Property Management, Other, See Remarks
$170.56 Monthly
Maintenance, Caretaker, Exterior Maintenance, Insurance, Property Management, Other, See Remarks
$170.56 MonthlyWelcome to this beautifully maintained home in a sought-after 45+ community. The spacious kitchen features crisp white cabinetry, sleek black counters, and a stylish tile backsplash. Enjoy cozy evenings by the living room fireplace or take in the natural light from the bay window. The primary suite offers a walk-in closet and private ensuite. A versatile front flex room can serve as a bedroom, dining area, or home office. Step out onto the expansive south-facing deck overlooking a serene green space with mature trees and no direct rear neighbours. The mostly finished basement includes a second fireplace, large rec area, guest bedroom, full bath, and ample storage. Double attached garage and thoughtful touches throughout make this home move-in ready. (id:42336)
Property Details
| MLS® Number | E4461233 |
| Property Type | Single Family |
| Neigbourhood | Strathcona Village |
| Amenities Near By | Public Transit, Shopping |
| Features | Private Setting, Treed |
| Structure | Deck |
Building
| Bathroom Total | 3 |
| Bedrooms Total | 3 |
| Appliances | Dishwasher, Dryer, Refrigerator, Stove, Washer, Window Coverings |
| Architectural Style | Bungalow |
| Basement Development | Partially Finished |
| Basement Type | Full (partially Finished) |
| Constructed Date | 1999 |
| Construction Style Attachment | Semi-detached |
| Fireplace Fuel | Gas |
| Fireplace Present | Yes |
| Fireplace Type | Corner |
| Heating Type | Forced Air |
| Stories Total | 1 |
| Size Interior | 1039 Sqft |
| Type | Duplex |
Parking
| Attached Garage |
Land
| Acreage | No |
| Land Amenities | Public Transit, Shopping |
Rooms
| Level | Type | Length | Width | Dimensions |
|---|---|---|---|---|
| Basement | Family Room | 7.04 m | 6.46 m | 7.04 m x 6.46 m |
| Basement | Bedroom 3 | 4.25 m | 4.07 m | 4.25 m x 4.07 m |
| Main Level | Living Room | 4.47 m | 4.36 m | 4.47 m x 4.36 m |
| Main Level | Dining Room | 3.23 m | 3.09 m | 3.23 m x 3.09 m |
| Main Level | Kitchen | 3.23 m | 3.92 m | 3.23 m x 3.92 m |
| Main Level | Primary Bedroom | 3.36 m | 4.55 m | 3.36 m x 4.55 m |
| Main Level | Bedroom 2 | 3.1 m | 3.25 m | 3.1 m x 3.25 m |
https://www.realtor.ca/real-estate/28963886/22-201-bothwell-dr-sherwood-park-strathcona-village
Interested?
Contact us for more information
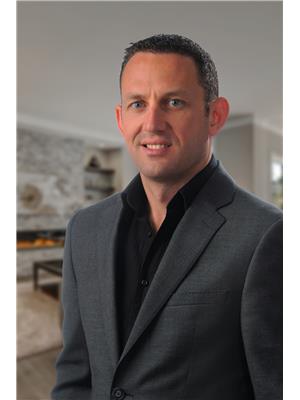
Dave Cousins
Associate
https://www.edmontonhomemarketing.com/
https://www.facebook.com/davecousins01
https://www.linkedin.com/in/dave-cousins/

100-10328 81 Ave Nw
Edmonton, Alberta T6E 1X2
(780) 439-7000
(780) 439-7248


