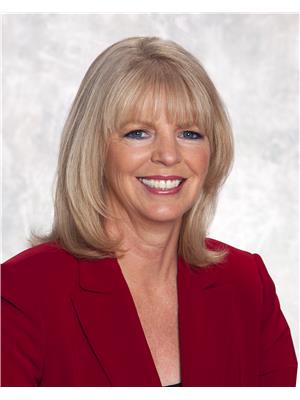22 Larose Dr St. Albert, Alberta T8N 1S6
$399,900
Perfect Starter home in very desirable Lacombe Park location in family friendly St. Albert. Walking distance to several schools, park & playground! This oversize 1375 FT2 bungalow has space for your family! Main floor features 3 bdrms including spacious Master bdrm with 2 pce ensuite bath. Updated Main 4 pce bath with jetted tub! Separate formal living room with sunny west view. Great rm concept Kitchen with warm wood cabinetry, stainless steel fridge & stove, & sunshine style ceiling overlooking cozy family rm with woodburning stove and sliding doors to back yard and deck! Bsmt is fully developed with a large rec rm with a wet bar, bdrm, workout area, 3 pce bath, ample storage areas and utility and laundry rms. Recent upgrades include shingles, windows, furnace & hot water tank! Garage is mechanics dream! 25 X 21 with Overhead radiant heating. Large fenced back yard with firepit to enjoy summer nights! Priced perfect! (id:42336)
Property Details
| MLS® Number | E4458833 |
| Property Type | Single Family |
| Neigbourhood | Lacombe Park |
| Amenities Near By | Playground, Public Transit, Schools, Shopping |
| Structure | Deck |
Building
| Bathroom Total | 3 |
| Bedrooms Total | 4 |
| Appliances | Dishwasher, Dryer, Garage Door Opener, Refrigerator, Stove, Washer, Window Coverings |
| Architectural Style | Bungalow |
| Basement Development | Finished |
| Basement Type | Full (finished) |
| Constructed Date | 1972 |
| Construction Style Attachment | Detached |
| Fireplace Fuel | Wood |
| Fireplace Present | Yes |
| Fireplace Type | Unknown |
| Half Bath Total | 1 |
| Heating Type | Forced Air |
| Stories Total | 1 |
| Size Interior | 1374 Sqft |
| Type | House |
Parking
| Detached Garage |
Land
| Acreage | No |
| Fence Type | Fence |
| Land Amenities | Playground, Public Transit, Schools, Shopping |
| Size Irregular | 33.5 |
| Size Total | 33.5 M2 |
| Size Total Text | 33.5 M2 |
Rooms
| Level | Type | Length | Width | Dimensions |
|---|---|---|---|---|
| Basement | Bedroom 4 | 2.98 m | 3.27 m | 2.98 m x 3.27 m |
| Basement | Recreation Room | 4.24 m | 4.76 m | 4.24 m x 4.76 m |
| Main Level | Living Room | 3.82 m | 5.25 m | 3.82 m x 5.25 m |
| Main Level | Dining Room | 2.45 m | 4.34 m | 2.45 m x 4.34 m |
| Main Level | Kitchen | 2.57 m | 3.33 m | 2.57 m x 3.33 m |
| Main Level | Family Room | 3.91 m | 5.28 m | 3.91 m x 5.28 m |
| Main Level | Primary Bedroom | 3.73 m | 3.85 m | 3.73 m x 3.85 m |
| Main Level | Bedroom 2 | 2.74 m | 3 m | 2.74 m x 3 m |
| Main Level | Bedroom 3 | 2.72 m | 3.75 m | 2.72 m x 3.75 m |
https://www.realtor.ca/real-estate/28893175/22-larose-dr-st-albert-lacombe-park
Interested?
Contact us for more information

Cathy L. Hawkins
Associate
(780) 439-7248
cathyhawkins.com/
https://www.facebook.com/CathyHawkinsRealEstate/
https://www.linkedin.com/in/cathy-hawkins-18751888/

100-10328 81 Ave Nw
Edmonton, Alberta T6E 1X2
(780) 439-7000
(780) 439-7248













































































