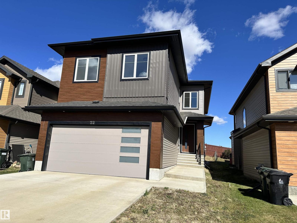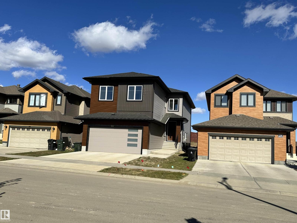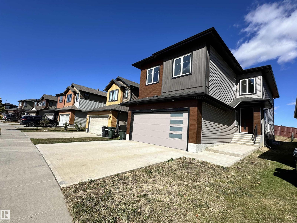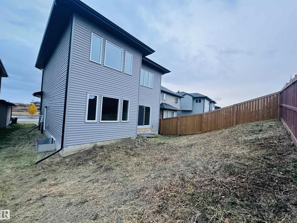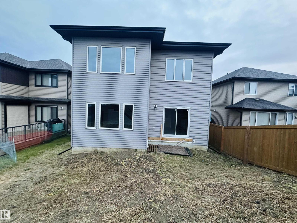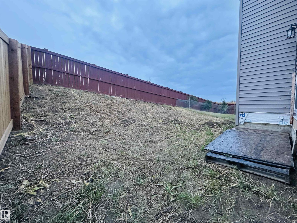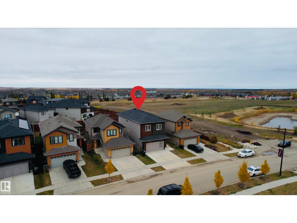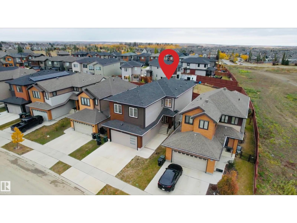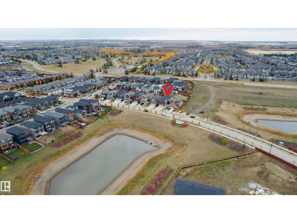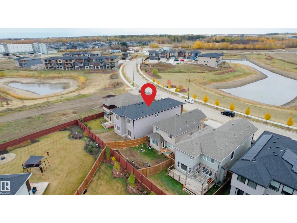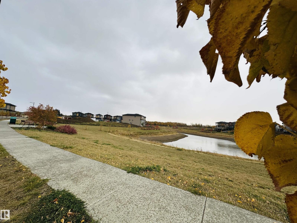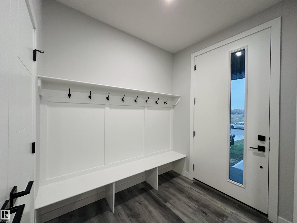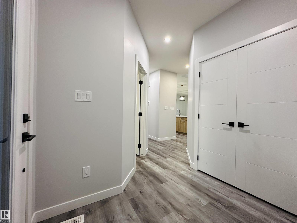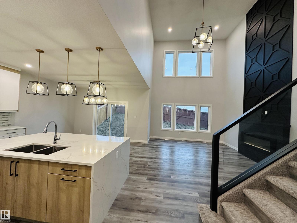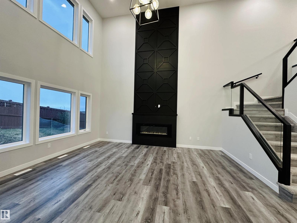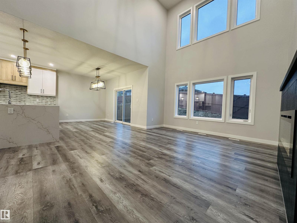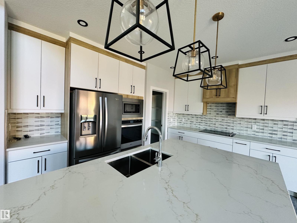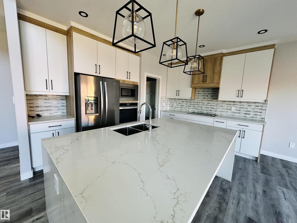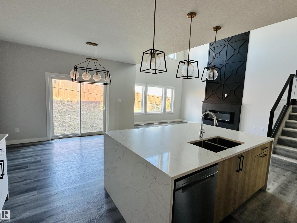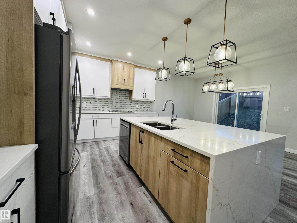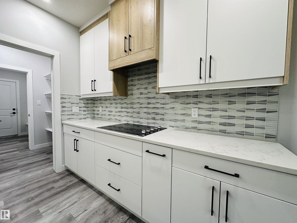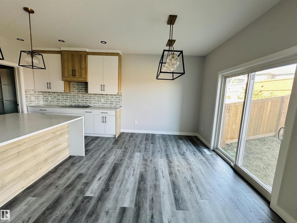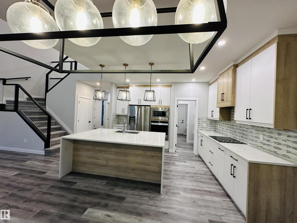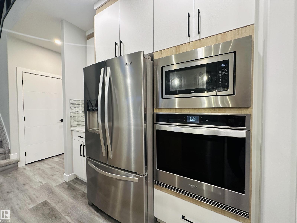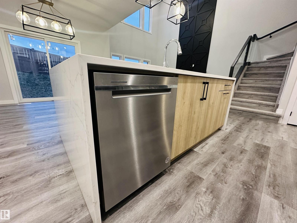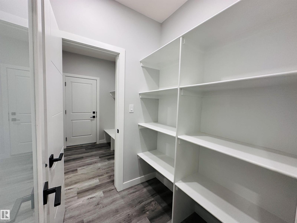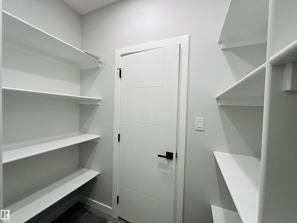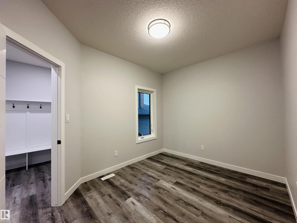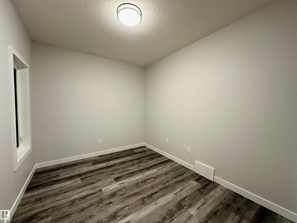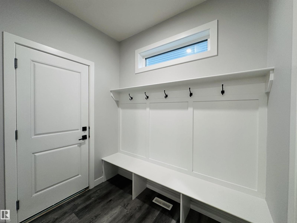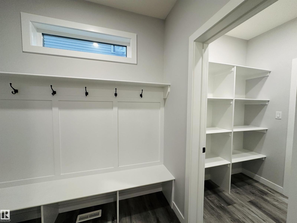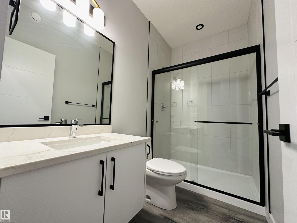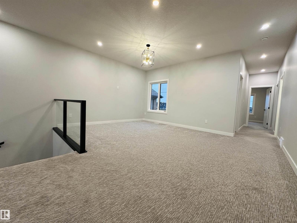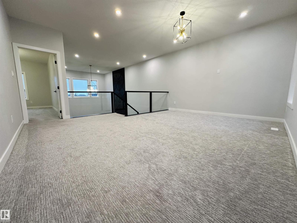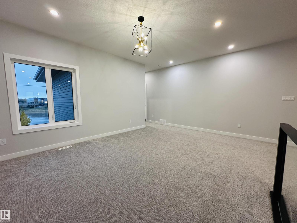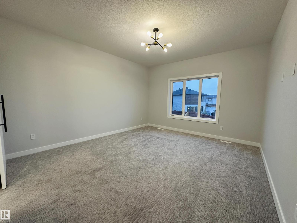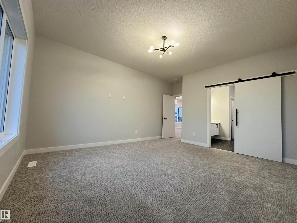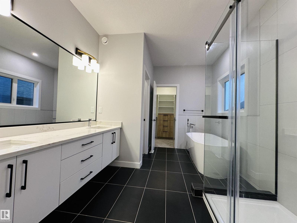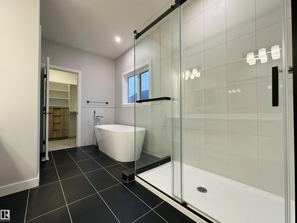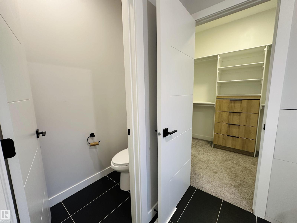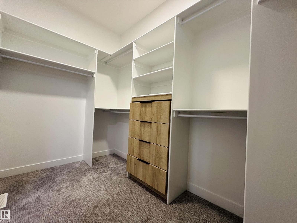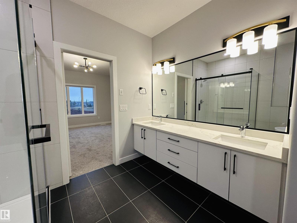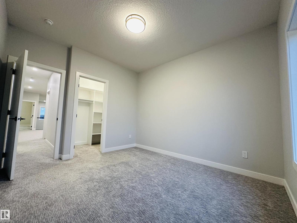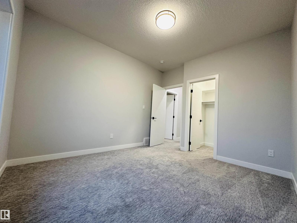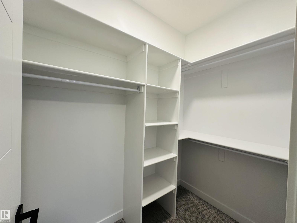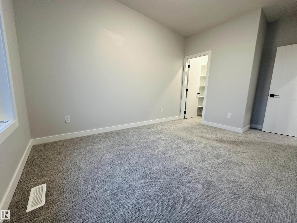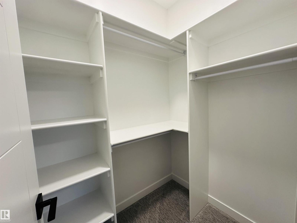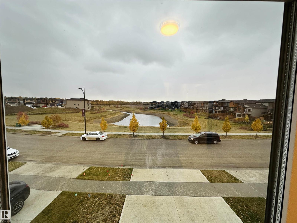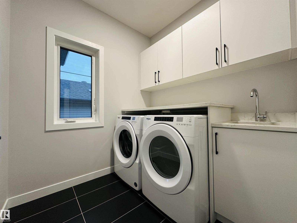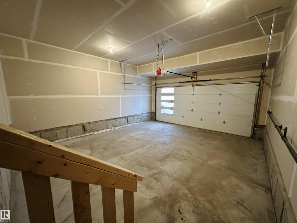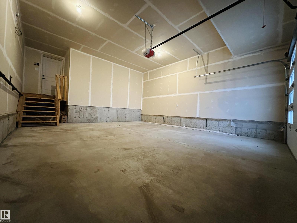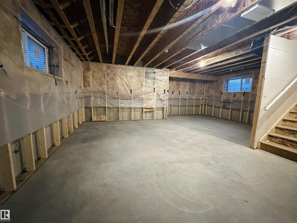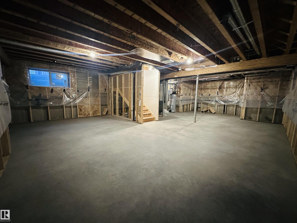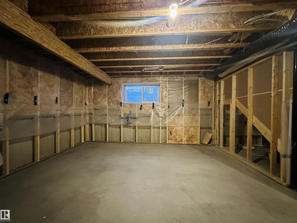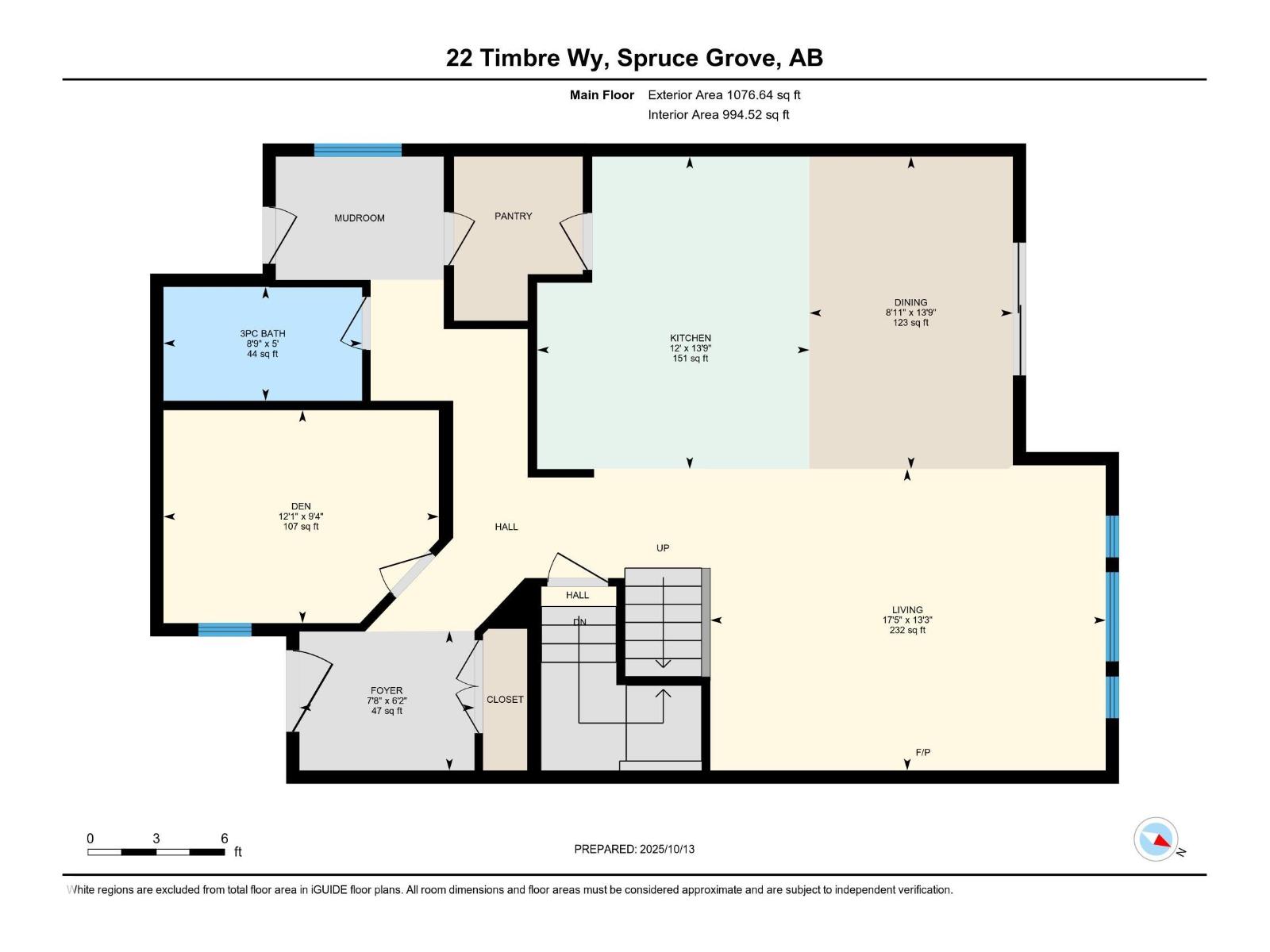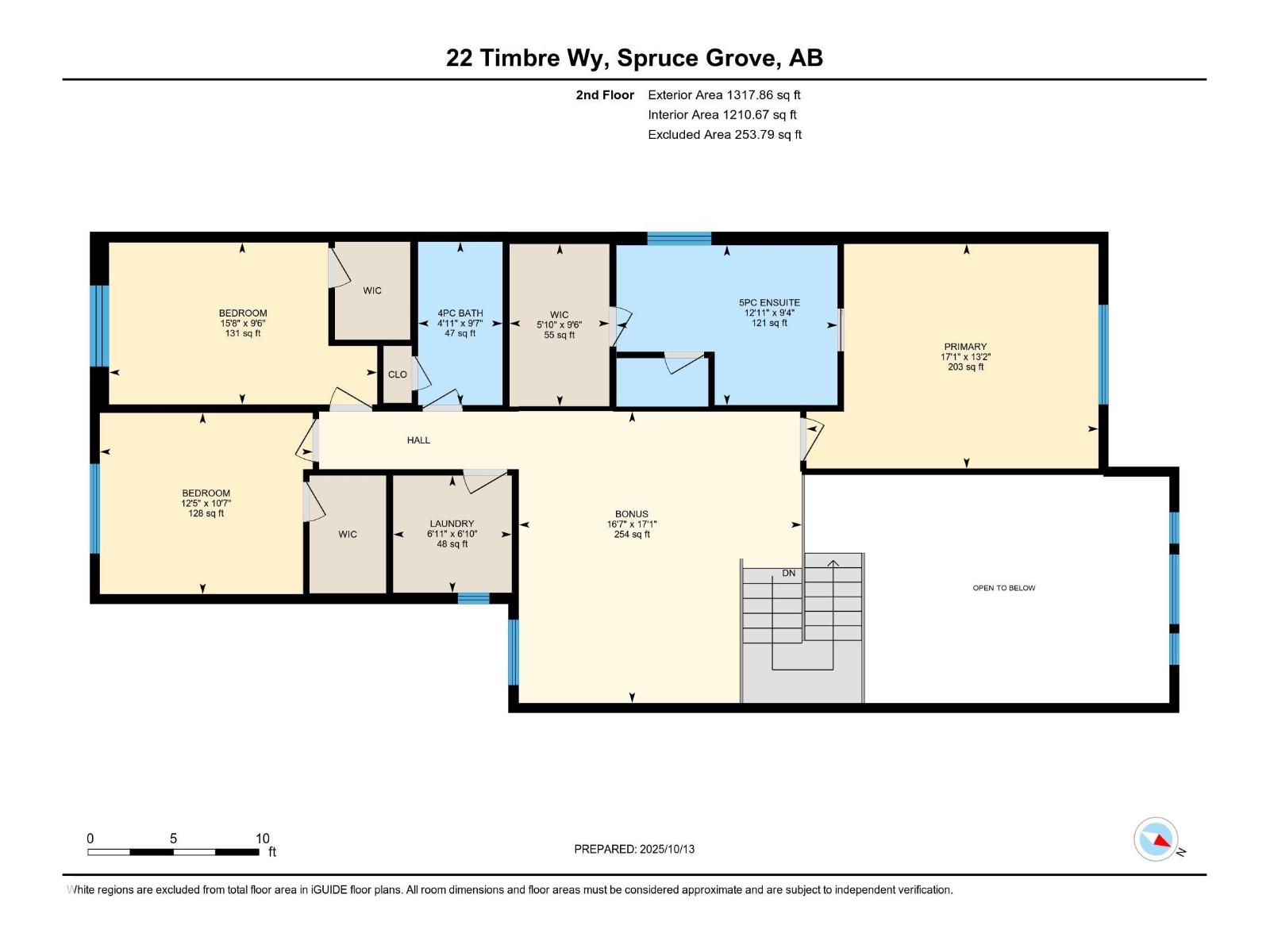22 Timbre Wy Spruce Grove, Alberta T7X 0A7
$599,000
Experience refined living surrounded by nature in this custom-built 2,394 sq.ft, 28 pocket lot home. 4 bedrooms | 3 baths | bonus room | FACING A BEAUTIFUL POND & WALKING TRAILS, in the most desirable community of Tonewood, Spruce Grove. Featuring: 9 ft ceilings on main floor & basement / main floor bedroom and full bath / open-to-above living room with a striking feature wall and electric fireplace / chef's kitchen boasts quartz countertops, walk-in pantry, and full appliance package / 3 bedrooms upstairs including an oversized primary retreat with a spa-inspired 5-piece ensuite / vinyl flooring on the main floor / plush carpet upstairs / separate entrance to the basement / large windows that capture stunning pond views. Nestled in a vibrant neighborhood close to schools, parks, shopping, and all amenities, this pond-facing dream home truly has it all. (id:42336)
Open House
This property has open houses!
2:00 pm
Ends at:5:00 pm
Property Details
| MLS® Number | E4462178 |
| Property Type | Single Family |
| Neigbourhood | Tonewood |
| Amenities Near By | Playground, Schools, Shopping |
| Features | See Remarks, Park/reserve |
Building
| Bathroom Total | 3 |
| Bedrooms Total | 4 |
| Amenities | Ceiling - 9ft |
| Appliances | Dishwasher, Dryer, Microwave, Refrigerator, Stove, Washer |
| Basement Development | Unfinished |
| Basement Type | See Remarks (unfinished) |
| Constructed Date | 2023 |
| Construction Style Attachment | Detached |
| Heating Type | Forced Air |
| Stories Total | 2 |
| Size Interior | 2395 Sqft |
| Type | House |
Parking
| Attached Garage |
Land
| Acreage | No |
| Land Amenities | Playground, Schools, Shopping |
| Size Irregular | 382.24 |
| Size Total | 382.24 M2 |
| Size Total Text | 382.24 M2 |
Rooms
| Level | Type | Length | Width | Dimensions |
|---|---|---|---|---|
| Main Level | Living Room | 4.04 m | 5.3 m | 4.04 m x 5.3 m |
| Main Level | Dining Room | 4.19 m | 2.72 m | 4.19 m x 2.72 m |
| Main Level | Kitchen | 4.19 m | 3.65 m | 4.19 m x 3.65 m |
| Main Level | Bedroom 4 | 2.85 m | 3.69 m | 2.85 m x 3.69 m |
| Upper Level | Primary Bedroom | 4.01 m | 5.21 m | 4.01 m x 5.21 m |
| Upper Level | Bedroom 2 | 3.23 m | 3.8 m | 3.23 m x 3.8 m |
| Upper Level | Bedroom 3 | 2.89 m | 4.78 m | 2.89 m x 4.78 m |
| Upper Level | Bonus Room | 5.2 m | 5.05 m | 5.2 m x 5.05 m |
https://www.realtor.ca/real-estate/28993006/22-timbre-wy-spruce-grove-tonewood
Interested?
Contact us for more information

Mickey Duhra
Associate
https://www.instagram.com/mickeyduhra/

201-11823 114 Ave Nw
Edmonton, Alberta T5G 2Y6
(780) 705-5393
(780) 705-5392
www.liveinitia.ca/


