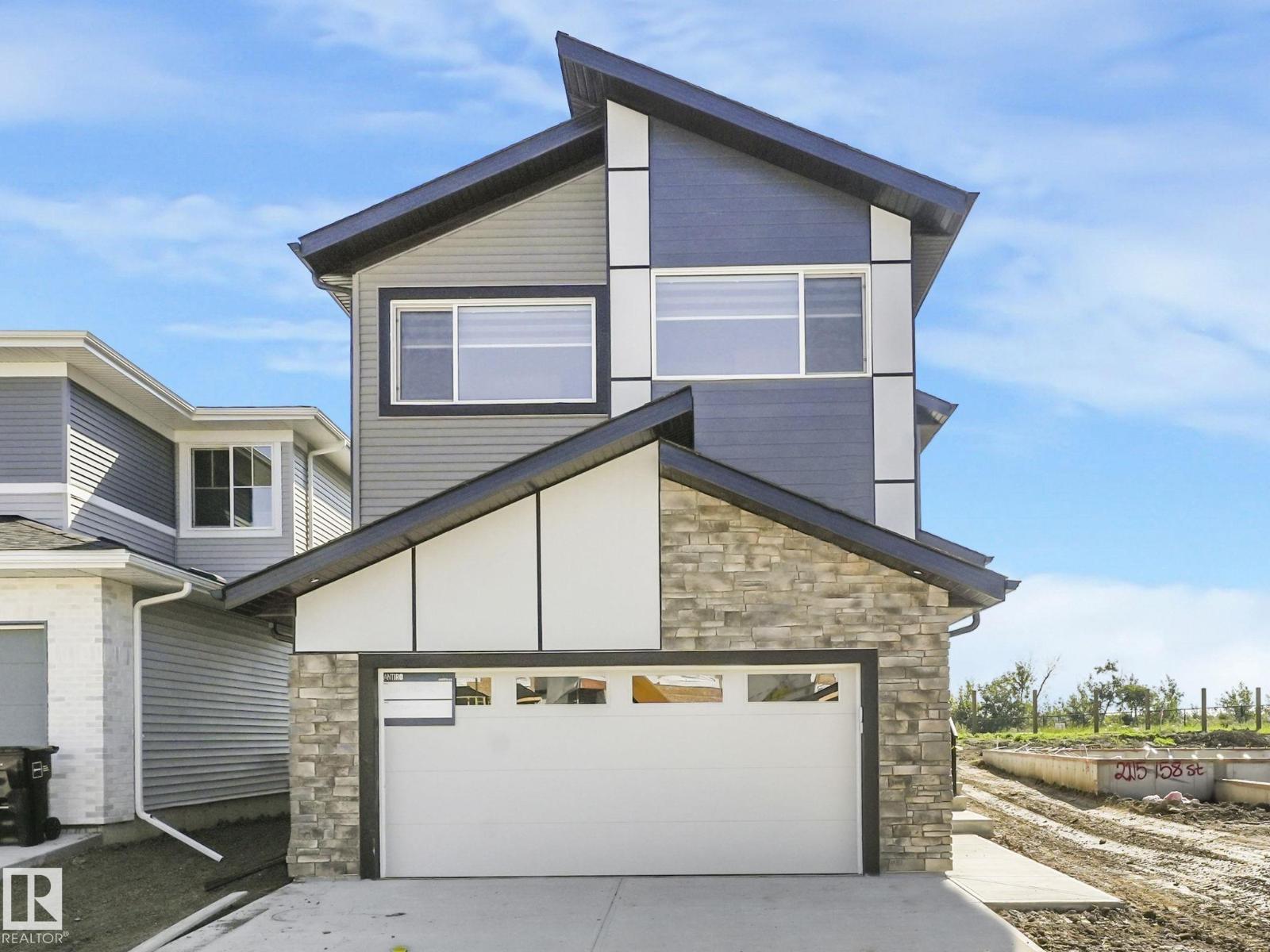2211 158 St Sw Edmonton, Alberta T6W 5P5
$759,000
Stunning Brand-New Home with Exceptional Features in Glenridding Ravine close to 2230 Square ft, Experience luxury and comfort in this exquisite newly built 5-bedroom, Bonus Room, 3 full-B/R home, fully AIR -CONDITIONED and situated on a regular pie lot. Crafted by the prestigious Cantiro Homes, this property blends timeless elegance with modern design elements. A dramatic 18-foot open-to-below ceiling in the great room with a sleek electric fireplace, A functional SPICE KITCHEN, A main floor bedroom with a full B/R; ideal for guests or multigenerational living, A designer kitchen featuring ample counter space, soft-close cabinetry, and abundant natural light. Premium upgrades throughout: 9-foot ceilings, Luxury vinyl plank flooring, Quartz countertops with undermount sinks, Stylish metal railing. SEPARATE ENTRANCE to the basement. this home offers the perfect balance of nature, convenience, top-rated schools, and recreational amenities — all designed to support a fulfilling lifestyle. (id:42336)
Property Details
| MLS® Number | E4454553 |
| Property Type | Single Family |
| Neigbourhood | Glenridding Ravine |
| Amenities Near By | Golf Course, Playground, Public Transit, Shopping |
| Features | No Animal Home, No Smoking Home |
Building
| Bathroom Total | 3 |
| Bedrooms Total | 5 |
| Amenities | Ceiling - 9ft, Vinyl Windows |
| Appliances | Dishwasher, Dryer, Garage Door Opener, Refrigerator, Stove, Gas Stove(s), Washer, Window Coverings |
| Basement Development | Unfinished |
| Basement Type | Full (unfinished) |
| Constructed Date | 2025 |
| Construction Style Attachment | Detached |
| Cooling Type | Central Air Conditioning |
| Fireplace Fuel | Electric |
| Fireplace Present | Yes |
| Fireplace Type | Unknown |
| Heating Type | Forced Air |
| Stories Total | 2 |
| Size Interior | 2229 Sqft |
| Type | House |
Parking
| Attached Garage |
Land
| Acreage | No |
| Land Amenities | Golf Course, Playground, Public Transit, Shopping |
Rooms
| Level | Type | Length | Width | Dimensions |
|---|---|---|---|---|
| Main Level | Living Room | 12.8' x 14' | ||
| Main Level | Dining Room | 13' x 10.6' | ||
| Main Level | Kitchen | 12.4' x 10.1' | ||
| Main Level | Bedroom 5 | 10.5' x 10.1' | ||
| Upper Level | Primary Bedroom | 15.1' x 16.3' | ||
| Upper Level | Bedroom 2 | 11.1' x 10.3' | ||
| Upper Level | Bedroom 3 | 10' x 11.2' | ||
| Upper Level | Bedroom 4 | 12.7 m | Measurements not available x 12.7 m | |
| Upper Level | Bonus Room | 13.8' x 10.2' |
https://www.realtor.ca/real-estate/28771628/2211-158-st-sw-edmonton-glenridding-ravine
Interested?
Contact us for more information

Nadeem U. Jellani
Associate
https://www.nadeemjellani.com/

201-11823 114 Ave Nw
Edmonton, Alberta T5G 2Y6
(780) 705-5393
(780) 705-5392
www.liveinitia.ca/











































































