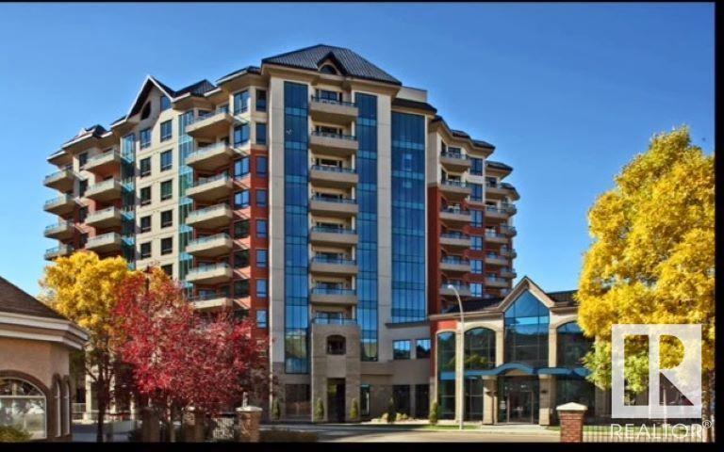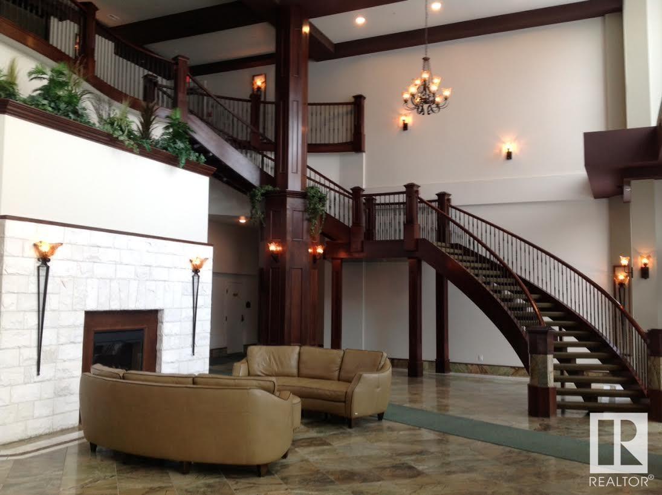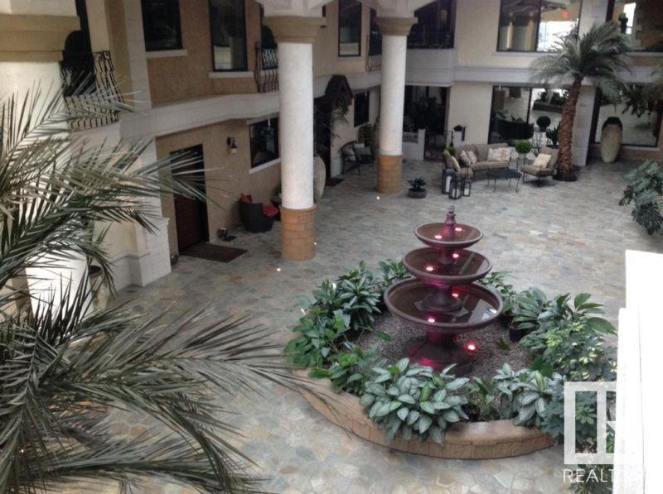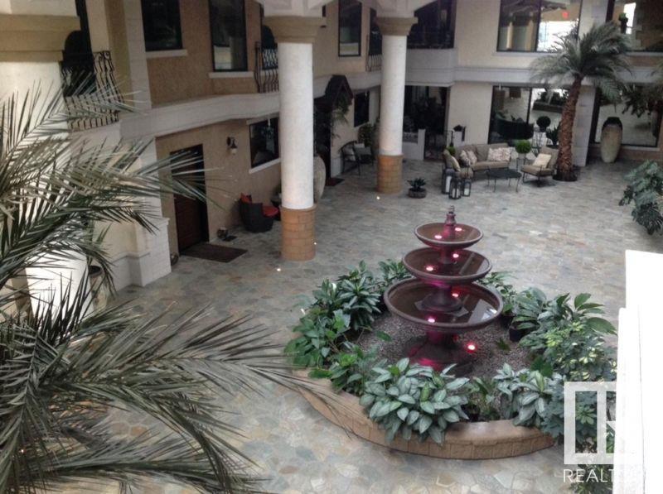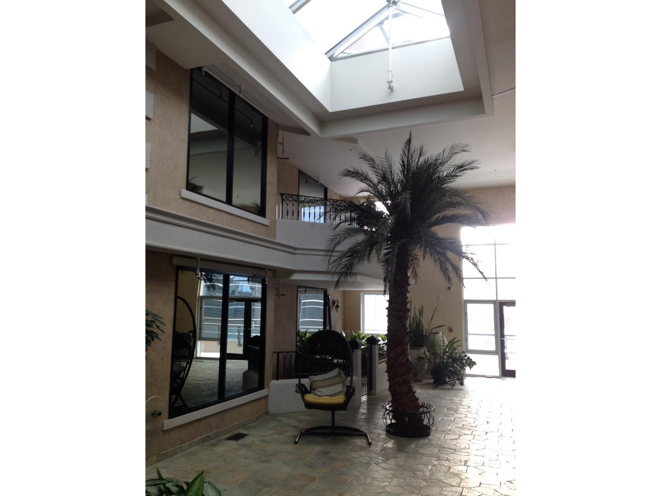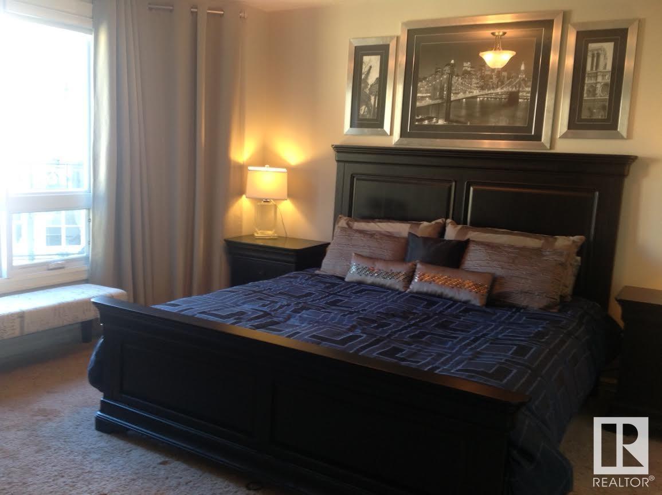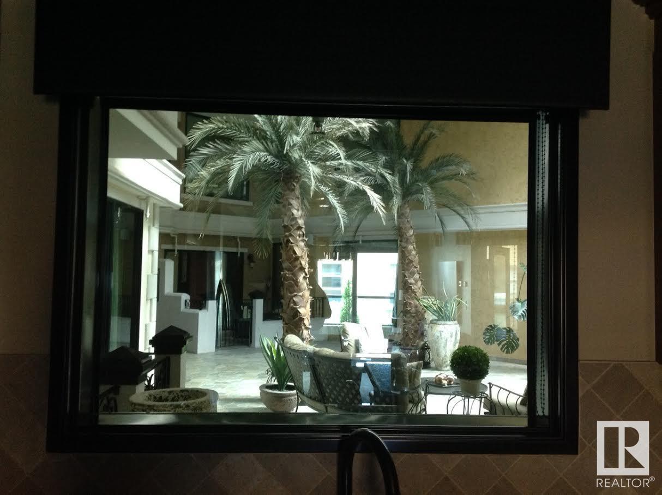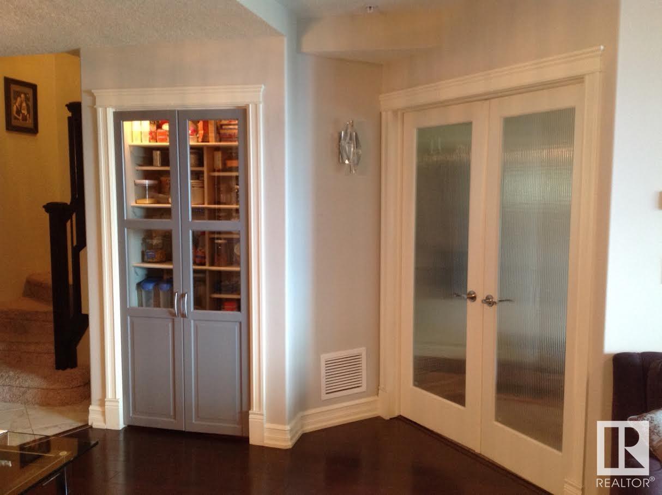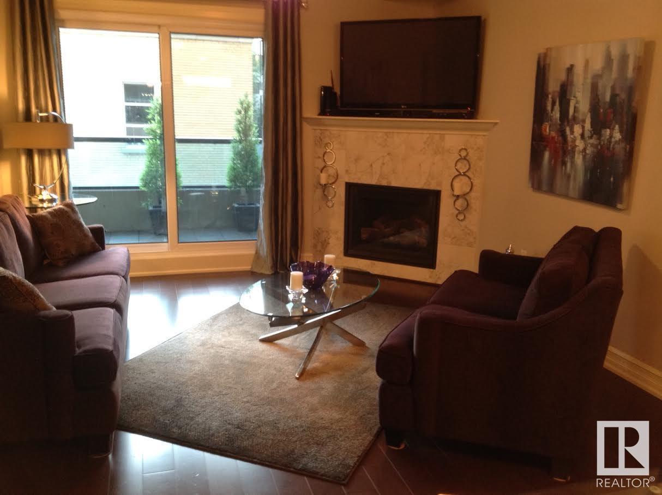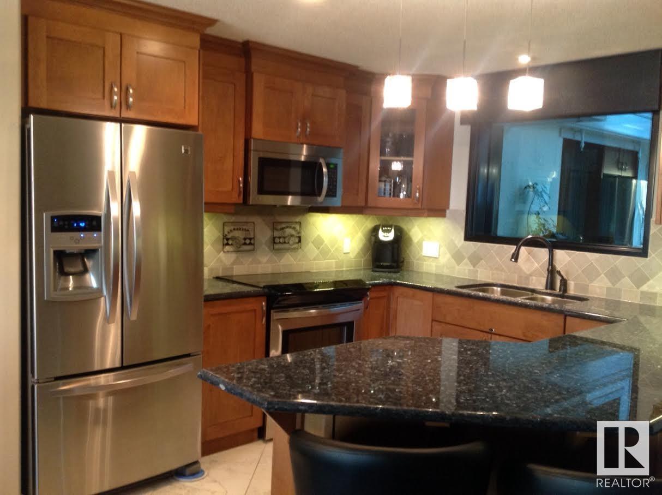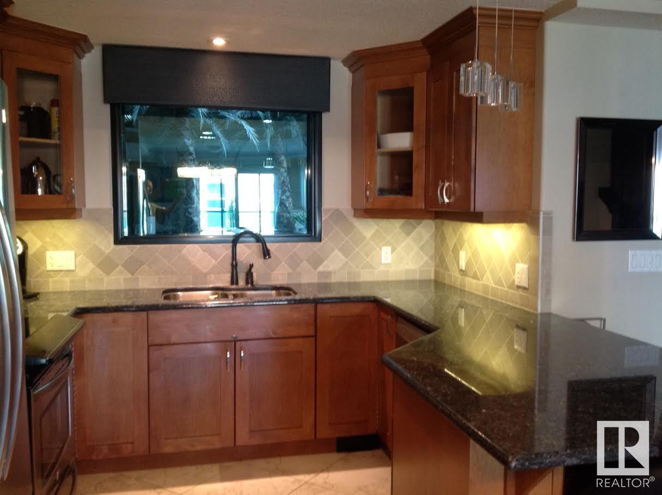#223 10142 111 St Nw Nw Edmonton, Alberta T5K 1K6
$309,900Maintenance, Caretaker, Exterior Maintenance, Heat, Insurance, Common Area Maintenance, Landscaping, Other, See Remarks, Property Management
$811 Monthly
Maintenance, Caretaker, Exterior Maintenance, Heat, Insurance, Common Area Maintenance, Landscaping, Other, See Remarks, Property Management
$811 Monthly5 star living in Meridian Plaza- executive luxury with unsurpassed amenities. Your front door opens to a beautiful tropical atrium with palm trees & water fountain. This quiet 2 story condo is loaded with features- gourmet kitchen with granite counters, stainless appliances, Delton cabinetry, espresso hardwood, Spanish floor tile, marble backsplash, gas fireplace, gas BBQ, A/C, king sized bedrooms, closet organizers, French doors, custom window coverings, insuite stacked laundry, built in vacuum, assigned titled indoor parking stall. The complex has a breathtaking marble lobby with grand staircase, fireplace, owners lounge, business centre, banquet facility, guest suite, exercise room, bike storage room, ample visitor parking & video monitored security. Conveniently located close to downtown shopping, restaurants, LRT, river valley trails, McEwan University & just 8 blocks from the Ice District Arena. (id:42336)
Property Details
| MLS® Number | E4385515 |
| Property Type | Single Family |
| Neigbourhood | Wîhkwêntôwin |
| Amenities Near By | Golf Course, Public Transit, Schools, Shopping |
| Features | Flat Site, Lane, Closet Organizers, No Smoking Home |
| Parking Space Total | 1 |
| Structure | Patio(s) |
Building
| Bathroom Total | 3 |
| Bedrooms Total | 2 |
| Amenities | Ceiling - 9ft, Vinyl Windows |
| Appliances | Dishwasher, Dryer, Garage Door Opener, Microwave, Refrigerator, Washer/dryer Stack-up, Stove, Central Vacuum, Washer, Window Coverings |
| Basement Type | None |
| Constructed Date | 2011 |
| Cooling Type | Central Air Conditioning |
| Fire Protection | Smoke Detectors |
| Fireplace Fuel | Gas |
| Fireplace Present | Yes |
| Fireplace Type | Unknown |
| Half Bath Total | 1 |
| Heating Type | Heat Pump |
| Size Interior | 1249 Sqft |
| Type | Apartment |
Parking
| Heated Garage | |
| Parkade | |
| Indoor | |
| Stall | |
| Underground |
Land
| Acreage | No |
| Land Amenities | Golf Course, Public Transit, Schools, Shopping |
Rooms
| Level | Type | Length | Width | Dimensions |
|---|---|---|---|---|
| Main Level | Living Room | 3.8m x 3.9m | ||
| Main Level | Dining Room | 4.2m x 2.5m | ||
| Main Level | Kitchen | 3m x 3m | ||
| Main Level | Den | 2.1m x 4.1m | ||
| Upper Level | Primary Bedroom | 4.3 m | Measurements not available x 4.3 m | |
| Upper Level | Bedroom 2 | 3.25m x 3.8m |
https://www.realtor.ca/real-estate/26846186/223-10142-111-st-nw-nw-edmonton-wîhkwêntôwin
Interested?
Contact us for more information
Bill M. Tarrabain
Broker
(780) 450-6670
www.billtarrabain.com/
https://www.facebook.com/bill.tarrabain
https://www.linkedin.com/in/bill-tarrabain-0653a5147/

4107 99 St Nw
Edmonton, Alberta T6E 3N4
(780) 450-6300
(780) 450-6670


