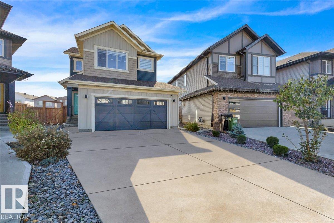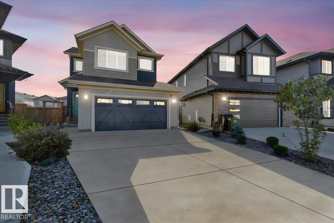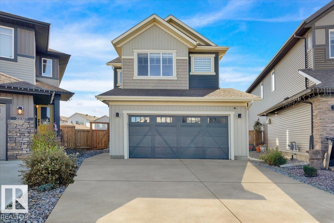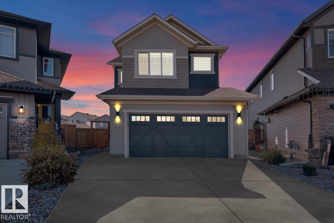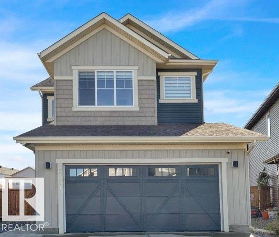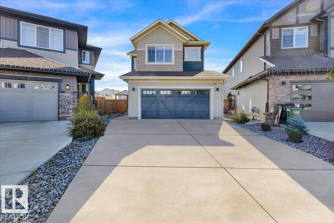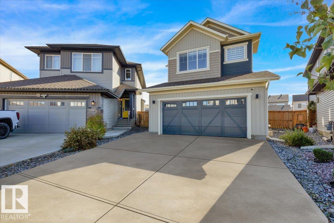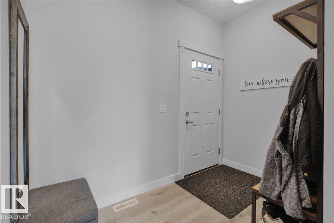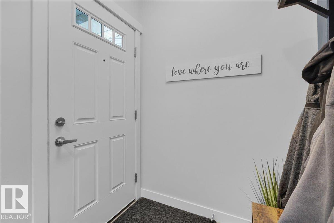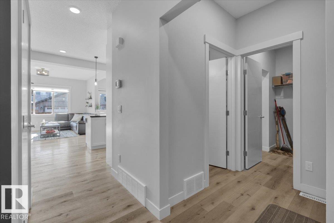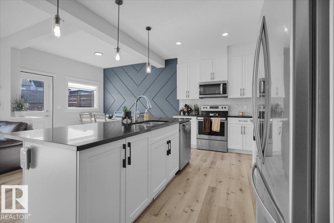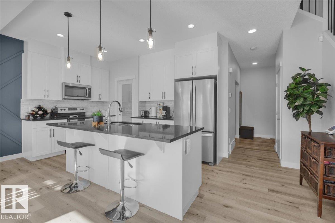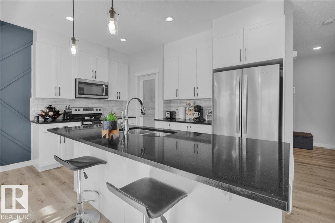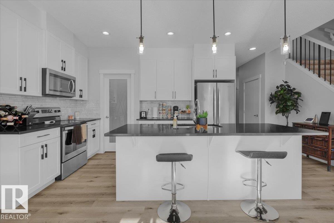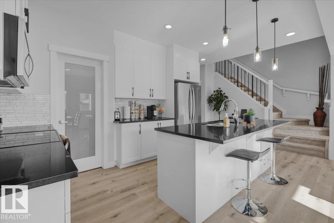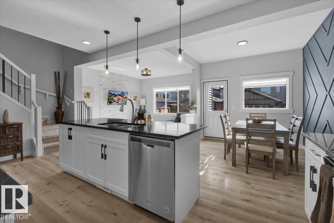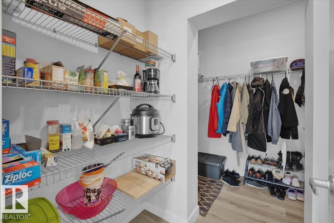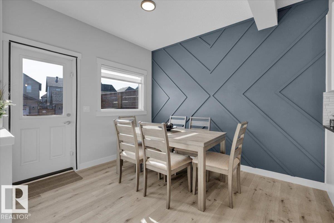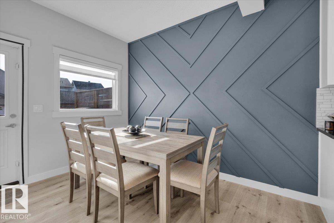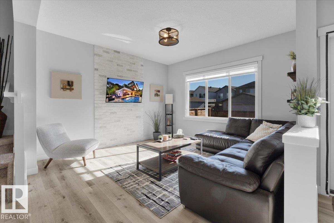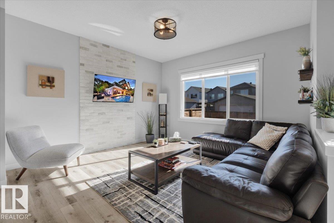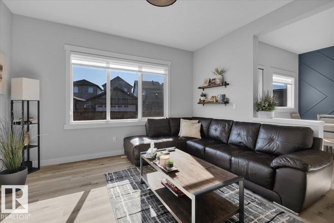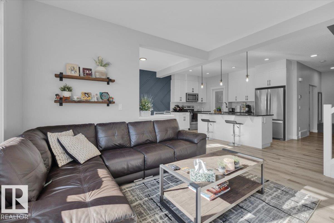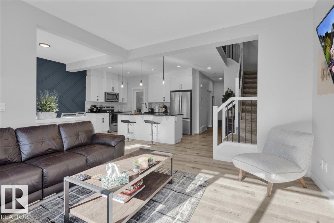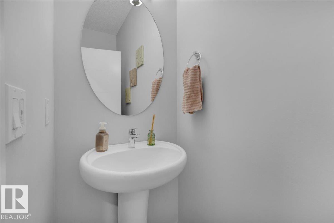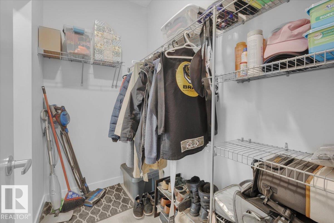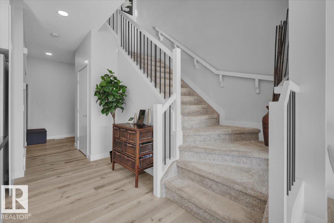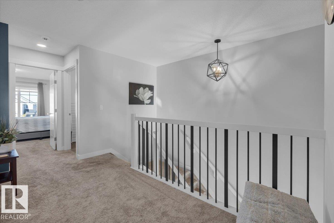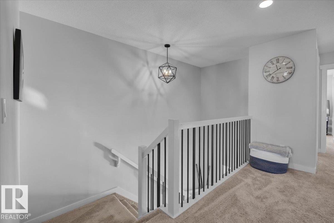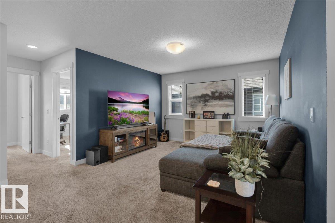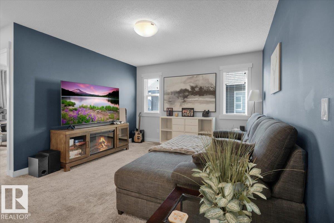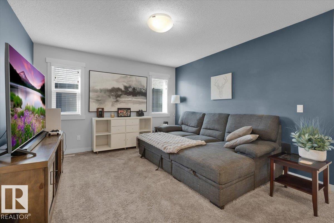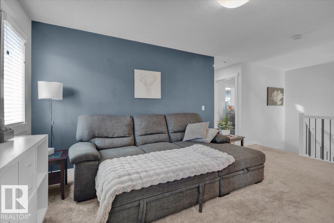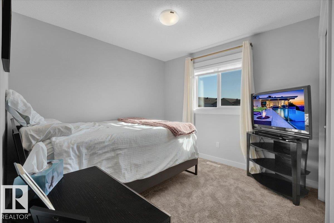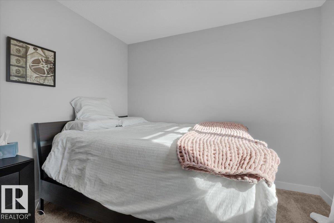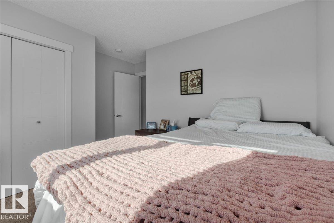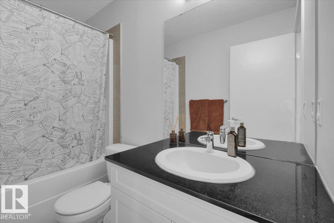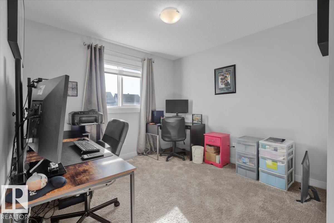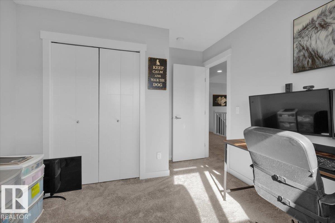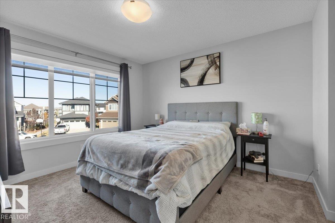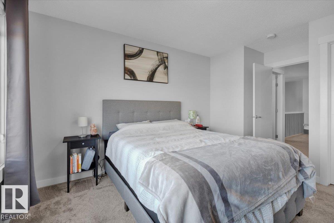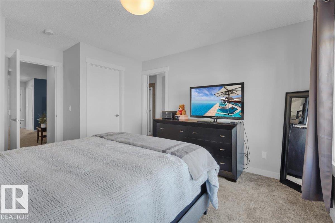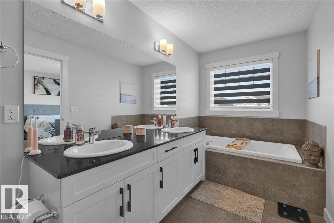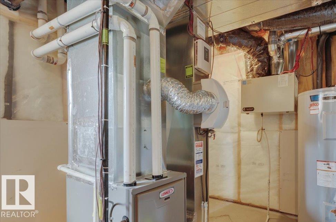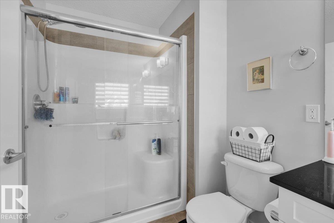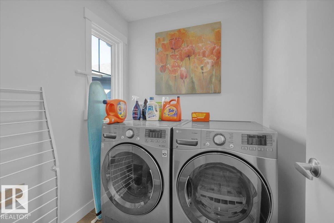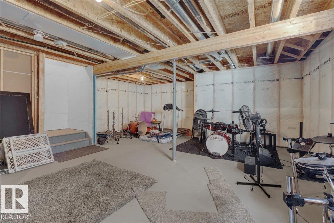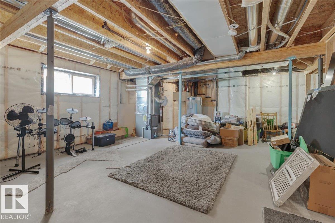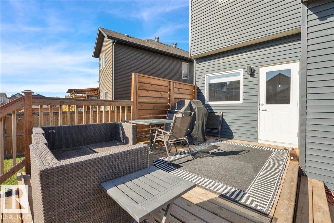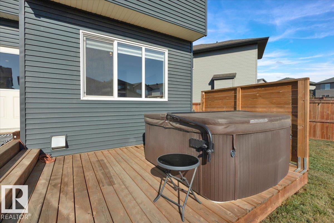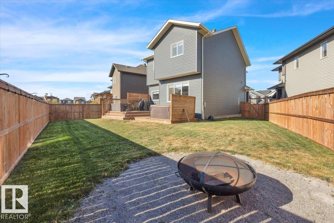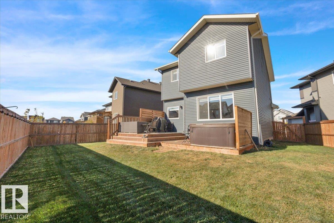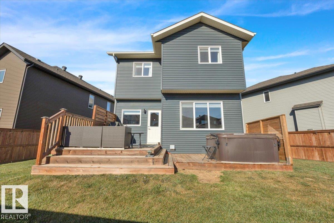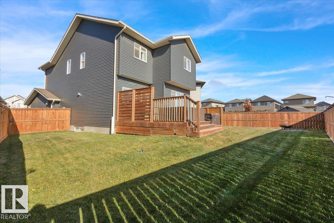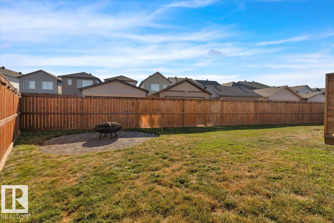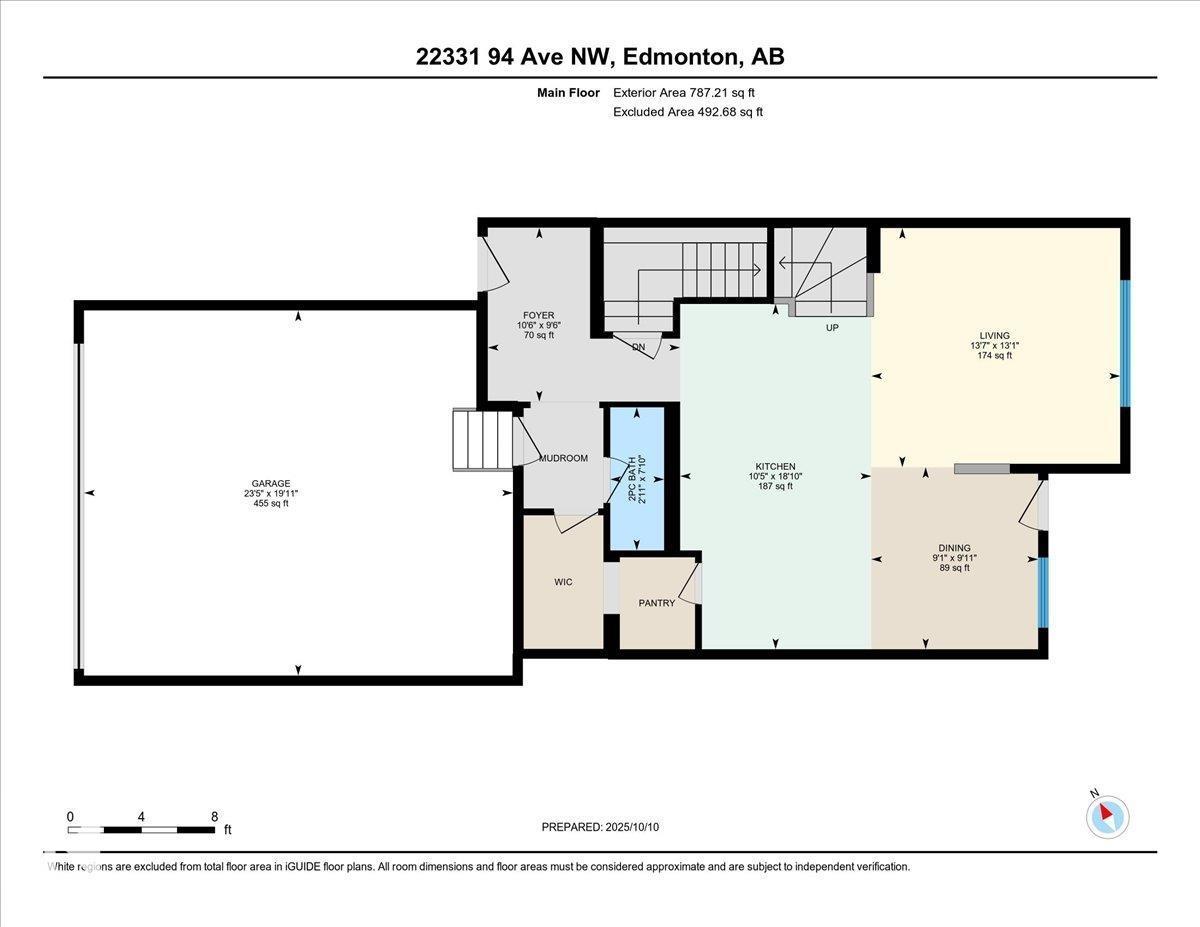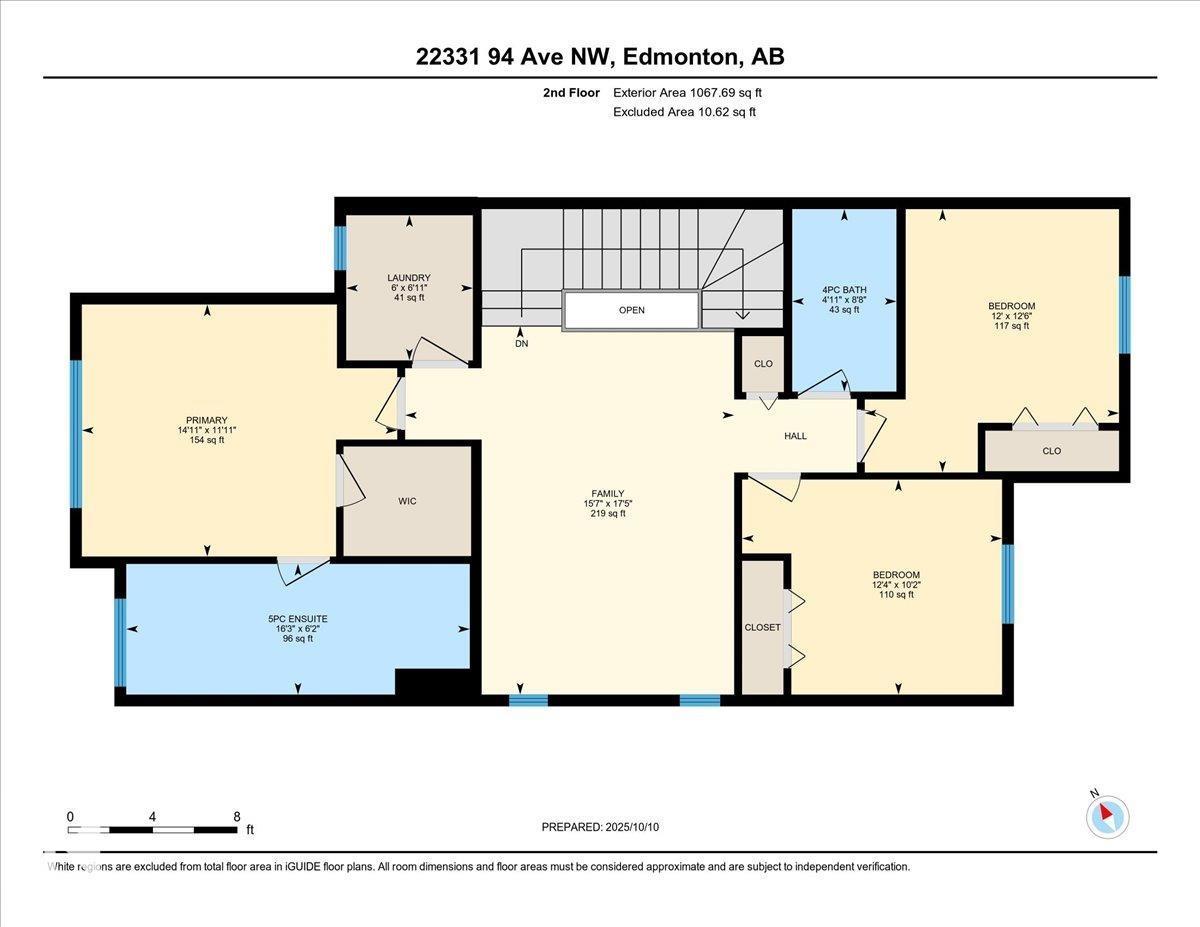22331 94 Av Nw Edmonton, Alberta T5T 7J9
$569,000
BETTER THAN NEW! This stunning 2018-built home sits in a quiet cul-de-sac on a large pie-shaped lot with a fully fenced, landscaped south-facing backyard—perfect for relaxing or entertaining. Located in family-friendly Secord, you’re just steps from a K–9 school, public transit, and minutes from the Henday, Whitemud, and countless amenities. Offering 1,860 sq. ft., this immaculate 3-bedroom, 2.5-bath home impresses with 9-ft ceilings, quartz countertops throughout, modern lighting, central A/C, and an oversized 24’ garage with high ceilings. The bright, open main floor features a spacious entry, walk-through pantry, and a timeless white kitchen with stainless steel appliances and a large island overlooking the dining and living area, highlighted by a stone feature wall. Upstairs includes a serene primary suite with a walk-in closet and 5-pc ensuite, bonus room, upper laundry, and two additional bedrooms. Backyard includes hot tub and firepit—ready to enjoy! (id:42336)
Open House
This property has open houses!
2:00 pm
Ends at:4:00 pm
Property Details
| MLS® Number | E4461807 |
| Property Type | Single Family |
| Neigbourhood | Secord |
| Amenities Near By | Playground, Public Transit, Schools, Shopping |
| Features | Cul-de-sac, Lane, No Smoking Home |
| Structure | Deck |
Building
| Bathroom Total | 3 |
| Bedrooms Total | 3 |
| Amenities | Ceiling - 9ft |
| Appliances | Dishwasher, Dryer, Garage Door Opener Remote(s), Garage Door Opener, Microwave Range Hood Combo, Refrigerator, Stove, Washer, Window Coverings |
| Basement Development | Unfinished |
| Basement Type | Full (unfinished) |
| Constructed Date | 2018 |
| Construction Style Attachment | Detached |
| Cooling Type | Central Air Conditioning |
| Fire Protection | Smoke Detectors |
| Half Bath Total | 1 |
| Heating Type | Forced Air |
| Stories Total | 2 |
| Size Interior | 1855 Sqft |
| Type | House |
Parking
| Attached Garage | |
| Oversize |
Land
| Acreage | No |
| Fence Type | Fence |
| Land Amenities | Playground, Public Transit, Schools, Shopping |
| Size Irregular | 457.86 |
| Size Total | 457.86 M2 |
| Size Total Text | 457.86 M2 |
Rooms
| Level | Type | Length | Width | Dimensions |
|---|---|---|---|---|
| Main Level | Living Room | Measurements not available | ||
| Main Level | Dining Room | Measurements not available | ||
| Main Level | Kitchen | Measurements not available | ||
| Upper Level | Family Room | Measurements not available | ||
| Upper Level | Primary Bedroom | Measurements not available | ||
| Upper Level | Bedroom 2 | Measurements not available | ||
| Upper Level | Bedroom 3 | Measurements not available |
https://www.realtor.ca/real-estate/28980622/22331-94-av-nw-edmonton-secord
Interested?
Contact us for more information

Derek Keet
Associate
https://dkeet.ca/
https://www.facebook.com/keetdk/
https://www.linkedin.com/in/derek-keet-0498b1a4/
https://www.instagram.com/derekrealtypro/#
https://www.youtube.com/@keetrealty
Suite 133, 3 - 11 Bellerose Dr
St Albert, Alberta T8N 5C9
(780) 268-4888


