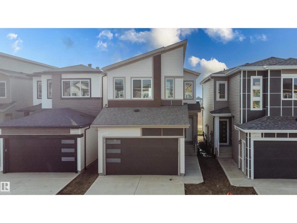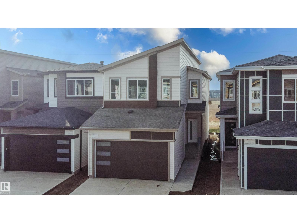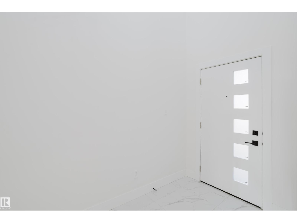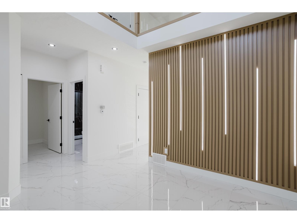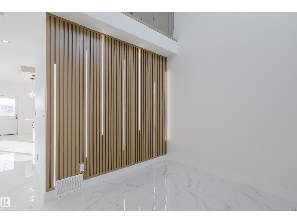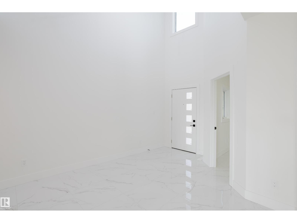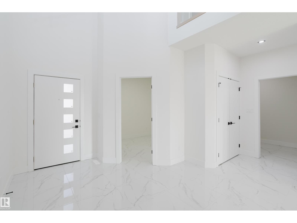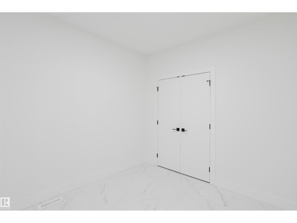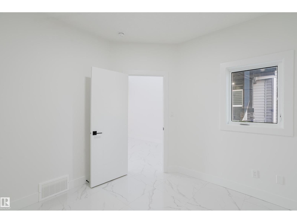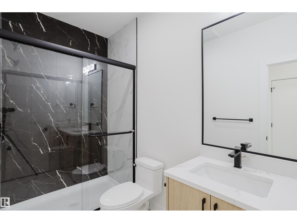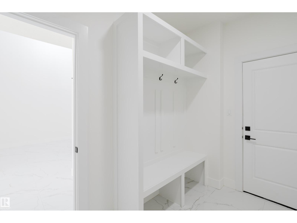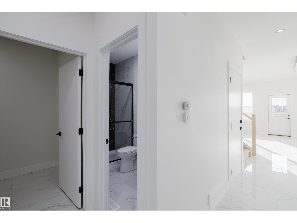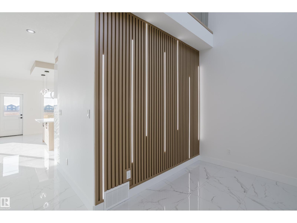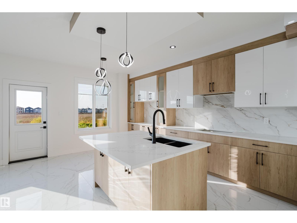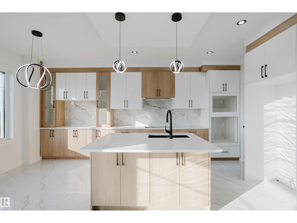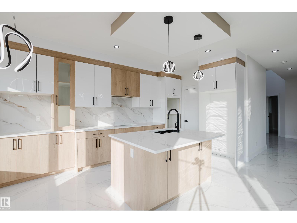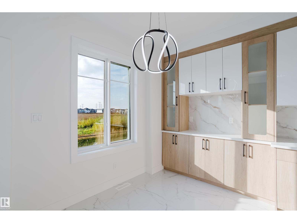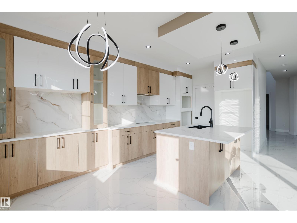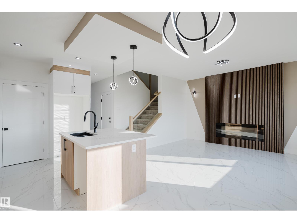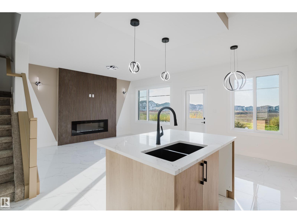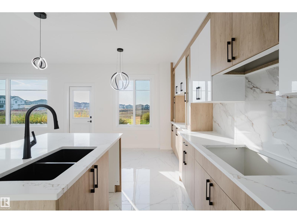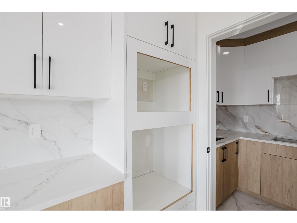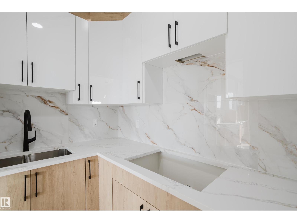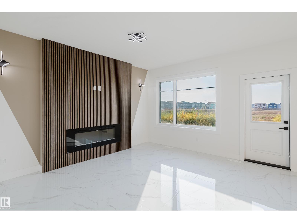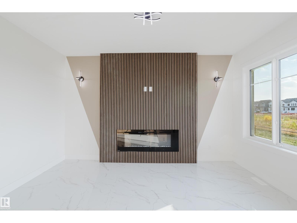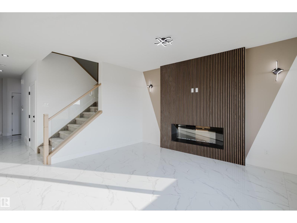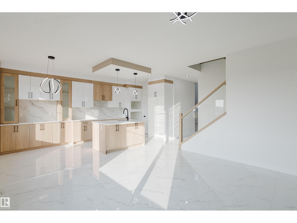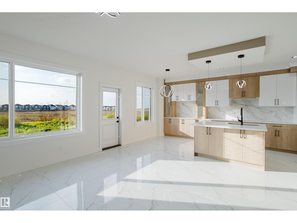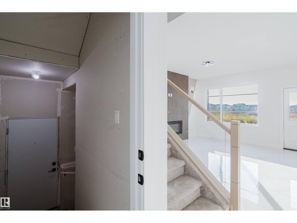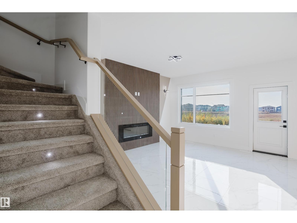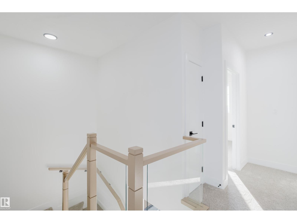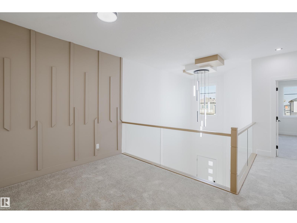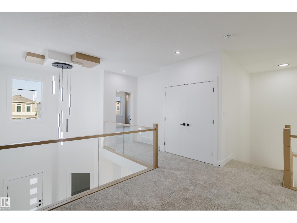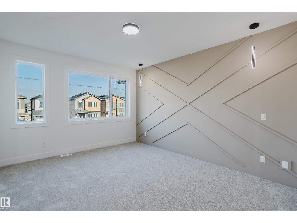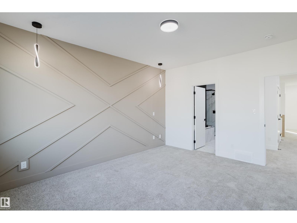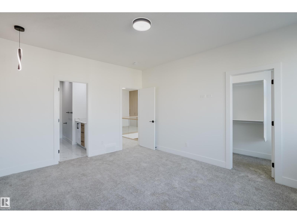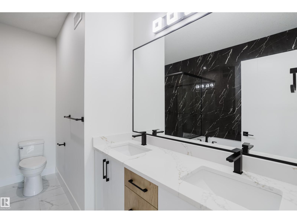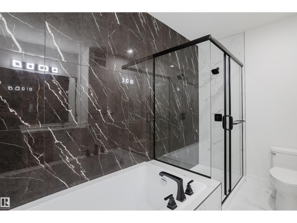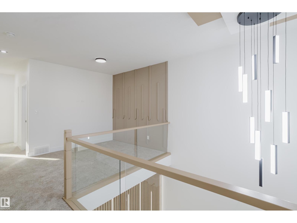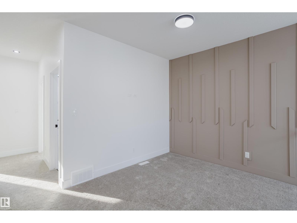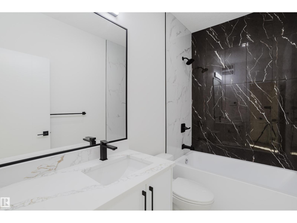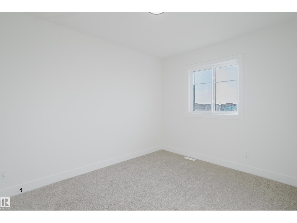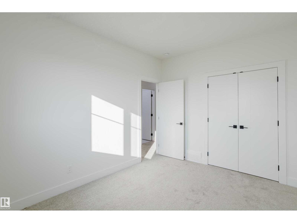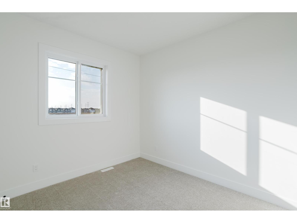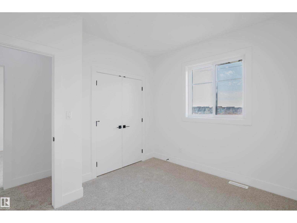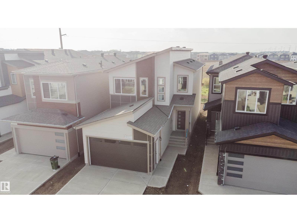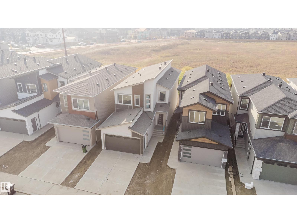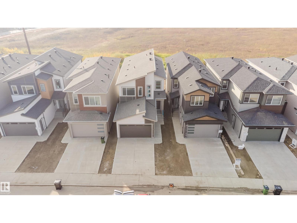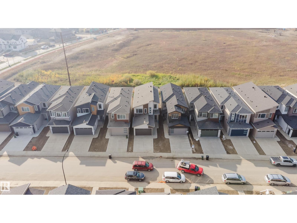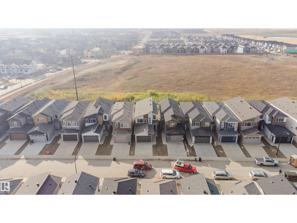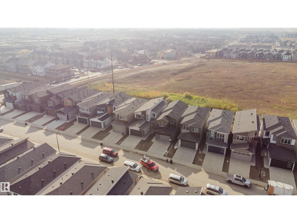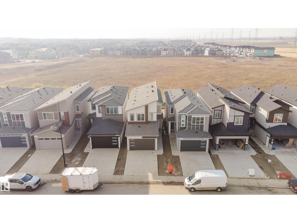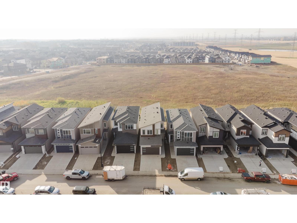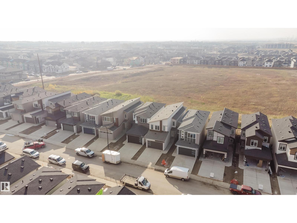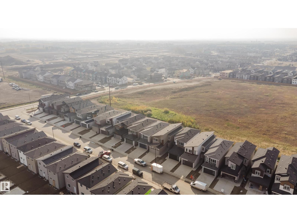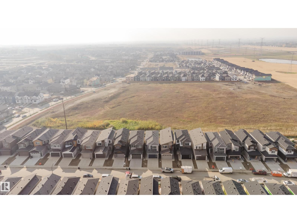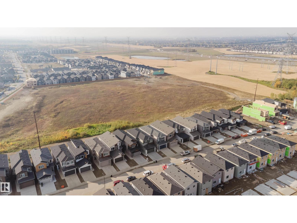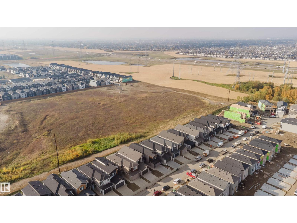224 25 St Sw Edmonton, Alberta T6X 3K3
$639,900
Located in the desirable and family-friendly Alces community, this Ferris model offers a spacious and functional layout with thoughtful upgrades throughout. You are welcomed by a grand open-to-above foyer and sleek tile flooring that enhances the modern aesthetic of the main level. The main floor includes a bright den with a large window, ideal for a home office, study, or flex space, along with a full bathroom featuring a standing shower. The chef-inspired kitchen extends into the dining area and includes a spice kitchen with added storage and prep space. The great room boasts a built-in fireplace, creating a warm setting for everyday living and entertaining. Upstairs, you’ll find three spacious bedrooms, including a primary suite with a five-piece ensuite offering dual sinks, a soaker tub, tiled shower, and walk-in closet. A custom accent wall adds character, while a bonus room and upper-level laundry enhance functionality. A side entrance to the basement provides potential for future development. (id:42336)
Property Details
| MLS® Number | E4460843 |
| Property Type | Single Family |
| Neigbourhood | Alces |
| Amenities Near By | Playground, Public Transit, Schools, Shopping |
| Community Features | Public Swimming Pool |
| Features | Closet Organizers, Exterior Walls- 2x6", No Animal Home, No Smoking Home |
Building
| Bathroom Total | 3 |
| Bedrooms Total | 4 |
| Amenities | Ceiling - 9ft, Vinyl Windows |
| Appliances | Dishwasher, Dryer, Garage Door Opener Remote(s), Garage Door Opener, Hood Fan, Microwave, Refrigerator, Stove, Washer, Window Coverings |
| Basement Development | Unfinished |
| Basement Type | Full (unfinished) |
| Constructed Date | 2025 |
| Construction Style Attachment | Detached |
| Fire Protection | Smoke Detectors |
| Fireplace Fuel | Electric |
| Fireplace Present | Yes |
| Fireplace Type | Unknown |
| Heating Type | Forced Air |
| Stories Total | 2 |
| Size Interior | 2062 Sqft |
| Type | House |
Parking
| Attached Garage |
Land
| Acreage | No |
| Land Amenities | Playground, Public Transit, Schools, Shopping |
Rooms
| Level | Type | Length | Width | Dimensions |
|---|---|---|---|---|
| Main Level | Living Room | Measurements not available | ||
| Main Level | Dining Room | Measurements not available | ||
| Main Level | Kitchen | Measurements not available | ||
| Main Level | Bedroom 4 | Measurements not available | ||
| Upper Level | Primary Bedroom | Measurements not available | ||
| Upper Level | Bedroom 2 | Measurements not available | ||
| Upper Level | Bedroom 3 | Measurements not available | ||
| Upper Level | Bonus Room | Measurements not available |
https://www.realtor.ca/real-estate/28951802/224-25-st-sw-edmonton-alces
Interested?
Contact us for more information

Nadia Glavonjic
Associate
(780) 471-8058
www.housesearchedmonton.com/
https://www.facebook.com/NewHomeGirl/

11155 65 St Nw
Edmonton, Alberta T5W 4K2
(780) 406-0099
(780) 471-8058


