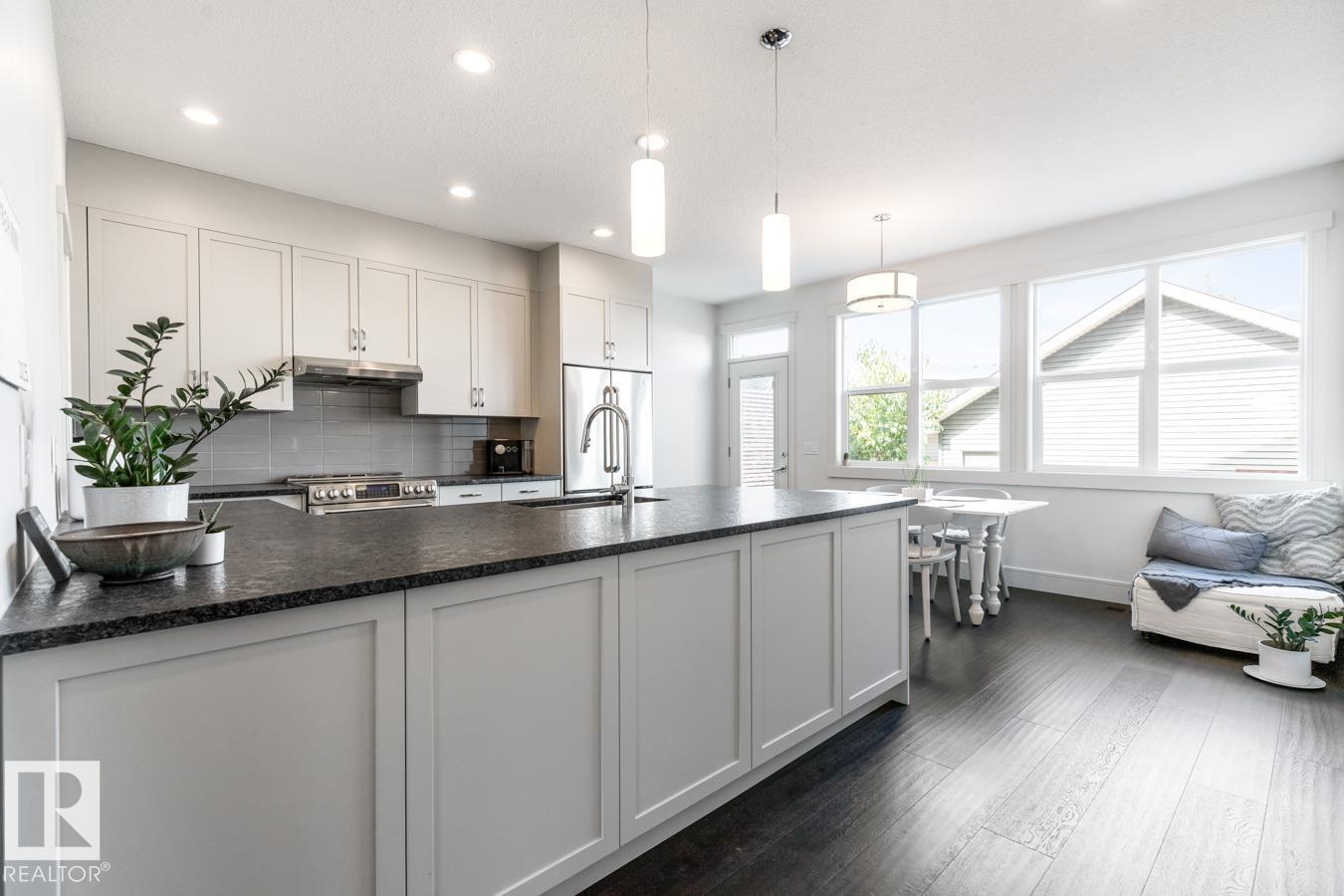2246 Aspen Tr Sherwood Park, Alberta T8H 0W4
$599,900
Elegant & Move-In Ready Across from the Park! This stunning 3 bedroom, 2.5 bath home with double garage is sure to impress. A charming front verandah and beautifully landscaped yard welcome you inside to rich hardwood floors flowing throughout the main level with 9' ceilings. The spacious living room is filled with natural light and anchored by a cozy fireplace. The gorgeous kitchen is designed for entertaining with S/S appliances, walk-in pantry, and a massive island with built-in storage, overlooking the dining area and flex space. Convenient main floor laundry and a 2pc bath complete the layout. Upstairs, retreat to the king-sized primary suite with a luxurious ensuite and walk-in closet with organizers. Two additional bedrooms, both with walk-in closets, plus a 4pc bath and 9’ ceilings complete the upper level. The unfinished basement offers endless potential. Outside, relax in the fully landscaped & private yard featuring a tiered deck and access to the oversized 23x22 garage. (id:42336)
Property Details
| MLS® Number | E4459057 |
| Property Type | Single Family |
| Neigbourhood | Aspen Trails |
| Amenities Near By | Playground, Public Transit, Schools, Shopping |
| Features | See Remarks, Lane |
| Structure | Deck, Porch |
Building
| Bathroom Total | 3 |
| Bedrooms Total | 3 |
| Amenities | Ceiling - 9ft, Vinyl Windows |
| Appliances | Dishwasher, Dryer, Garage Door Opener, Hood Fan, Microwave, Refrigerator, Stove, Washer, Window Coverings |
| Basement Development | Unfinished |
| Basement Type | Full (unfinished) |
| Constructed Date | 2014 |
| Construction Style Attachment | Detached |
| Fireplace Fuel | Gas |
| Fireplace Present | Yes |
| Fireplace Type | Unknown |
| Half Bath Total | 1 |
| Heating Type | Forced Air |
| Stories Total | 2 |
| Size Interior | 2116 Sqft |
| Type | House |
Parking
| Detached Garage | |
| Oversize |
Land
| Acreage | No |
| Fence Type | Fence |
| Land Amenities | Playground, Public Transit, Schools, Shopping |
Rooms
| Level | Type | Length | Width | Dimensions |
|---|---|---|---|---|
| Main Level | Living Room | Measurements not available | ||
| Main Level | Dining Room | Measurements not available | ||
| Main Level | Kitchen | Measurements not available | ||
| Upper Level | Primary Bedroom | Measurements not available | ||
| Upper Level | Bedroom 2 | Measurements not available | ||
| Upper Level | Bedroom 3 | Measurements not available |
https://www.realtor.ca/real-estate/28901049/2246-aspen-tr-sherwood-park-aspen-trails
Interested?
Contact us for more information

Megan Mohr
Associate
(780) 467-2897
www.hodgesandmohr.com/

201-5607 199 St Nw
Edmonton, Alberta T6M 0M8
(780) 481-2950
(780) 481-1144

Trina P. Hodges
Associate
(780) 467-2897
www.hodgesandmohr.com/
https://www.facebook.com/TrinaHodgesRealty/

116-150 Chippewa Rd
Sherwood Park, Alberta T8A 6A2
(780) 464-4100
(780) 467-2897























































